Entryway Design Ideas with a Black Front Door and Wood Walls
Refine by:
Budget
Sort by:Popular Today
1 - 20 of 122 photos
Item 1 of 3

Mid-sized beach style foyer in Phoenix with white walls, light hardwood floors, a single front door, a black front door, beige floor, recessed and wood walls.
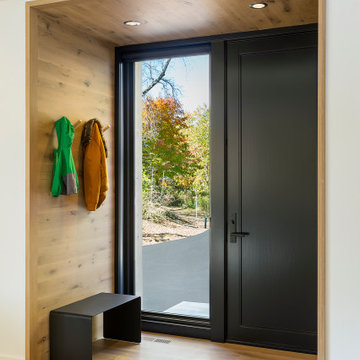
A simple and inviting entryway to this Scandinavian modern home.
Design ideas for a mid-sized scandinavian front door in Minneapolis with white walls, light hardwood floors, a single front door, a black front door, beige floor, wood and wood walls.
Design ideas for a mid-sized scandinavian front door in Minneapolis with white walls, light hardwood floors, a single front door, a black front door, beige floor, wood and wood walls.
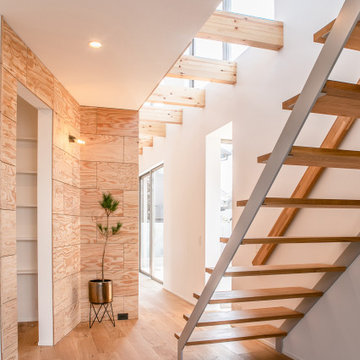
水盤のゆらぎがある美と機能 京都桜井の家
古くからある閑静な分譲地に建つ家。
周囲は住宅に囲まれており、いかにプライバシーを保ちながら、
開放的な空間を創ることができるかが今回のプロジェクトの課題でした。
そこでファサードにはほぼ窓は設けず、
中庭を造りプライベート空間を確保し、
そこに水盤を設け、日中は太陽光が水面を照らし光の揺らぎが天井に映ります。
夜はその水盤にライトをあて水面を照らし特別な空間を演出しています。
この水盤の水は、この建物の屋根から樋をつたってこの水盤に溜まります。
この水は災害時の非常用水や、植物の水やりにも活用できるようにしています。
建物の中に入ると明るい空間が広がります。
HALLからリビングやダイニングをつなぐ通路は廊下とはとらえず、
中庭のデッキとつなぐ居室として考えています。
この部分は吹き抜けになっており、上部からの光も沢山取り込むことができます。
基本的に空間はつながっており空調の効率化を図っています。
Design : 殿村 明彦 (COLOR LABEL DESIGN OFFICE)
Photograph : 川島 英雄
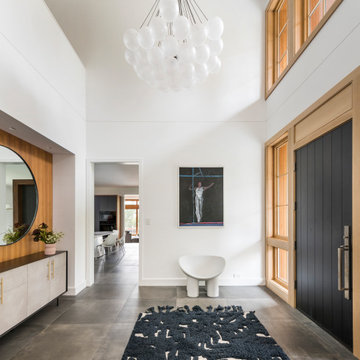
This new house is located in a quiet residential neighborhood developed in the 1920’s, that is in transition, with new larger homes replacing the original modest-sized homes. The house is designed to be harmonious with its traditional neighbors, with divided lite windows, and hip roofs. The roofline of the shingled house steps down with the sloping property, keeping the house in scale with the neighborhood. The interior of the great room is oriented around a massive double-sided chimney, and opens to the south to an outdoor stone terrace and gardens. Photo by: Nat Rea Photography

Gentle natural light filters through a timber screened outdoor space, creating a calm and breezy undercroft entry to this inner-city cottage.
This is an example of a mid-sized modern front door with black walls, concrete floors, a sliding front door, a black front door, exposed beam and wood walls.
This is an example of a mid-sized modern front door with black walls, concrete floors, a sliding front door, a black front door, exposed beam and wood walls.

Original trio of windows, with new muranti siding in the entry, and new mid-century inspired front door.
Design ideas for a large midcentury front door in Portland with brown walls, concrete floors, a single front door, a black front door, grey floor and wood walls.
Design ideas for a large midcentury front door in Portland with brown walls, concrete floors, a single front door, a black front door, grey floor and wood walls.
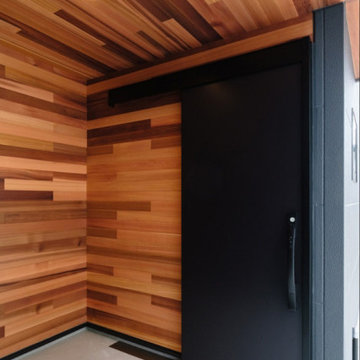
重厚感あるアクセントには無垢レッドシダーの板張りを。
天然の木だからこそ味わえる経年変化は、人口の外壁材にはないビンテージ感を味わえます。
ドアを引き戸にすることで、自転車を置いたり玄関ポーチを最大限に活用できます。
Photo of a foyer in Other with brown walls, a sliding front door, a black front door, wood and wood walls.
Photo of a foyer in Other with brown walls, a sliding front door, a black front door, wood and wood walls.

Amazing wood panel wall highlights this entry with fun red ottomans.
Photo of a mid-sized modern front door in Other with brown walls, light hardwood floors, a pivot front door, a black front door and wood walls.
Photo of a mid-sized modern front door in Other with brown walls, light hardwood floors, a pivot front door, a black front door and wood walls.

This is an example of a large beach style foyer in San Diego with white walls, light hardwood floors, a pivot front door, a black front door, beige floor, vaulted and wood walls.

A modern, metal porte cochere covers the sleek, glassy entry to this modern lake home. Visitors are greeted by an instant view to the lake and a welcoming view into the heart of the home.
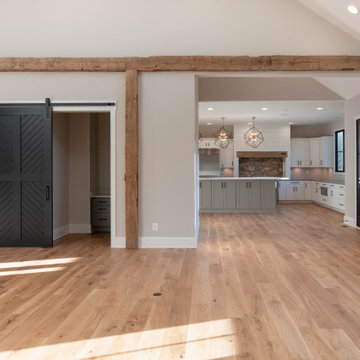
Country entryway in Baltimore with light hardwood floors, a single front door, a black front door, brown floor, vaulted and wood walls.
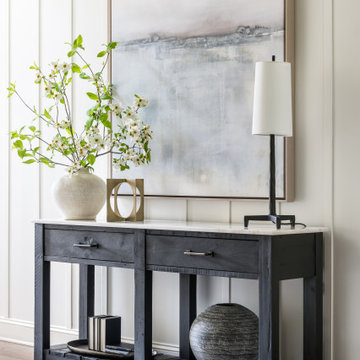
Inspiration for a small transitional foyer in Atlanta with white walls, medium hardwood floors, a single front door, a black front door and wood walls.

This entryway has exposed wood ceilings and a beautiful wooden chest. The wood elements of the design are contrasted with a bright blue area rug and colorful draperies. A large, Urchin chandelier hangs overhead.

Inspiration for a mid-sized contemporary front door in Auckland with white walls, concrete floors, a single front door, a black front door, grey floor, vaulted and wood walls.
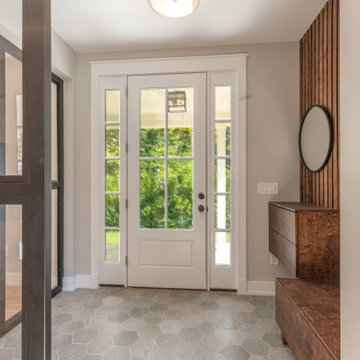
This beautiful foyer features built-ins from our fabrication shop as well as industrial metal glass partitions based on a beautiful hexagon tile floor
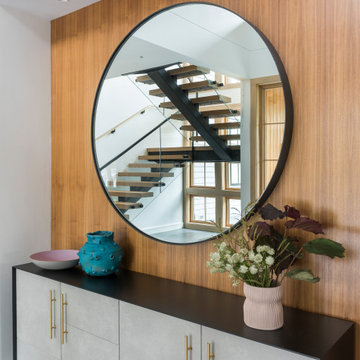
This new house is located in a quiet residential neighborhood developed in the 1920’s, that is in transition, with new larger homes replacing the original modest-sized homes. The house is designed to be harmonious with its traditional neighbors, with divided lite windows, and hip roofs. The roofline of the shingled house steps down with the sloping property, keeping the house in scale with the neighborhood. The interior of the great room is oriented around a massive double-sided chimney, and opens to the south to an outdoor stone terrace and gardens. Photo by: Nat Rea Photography
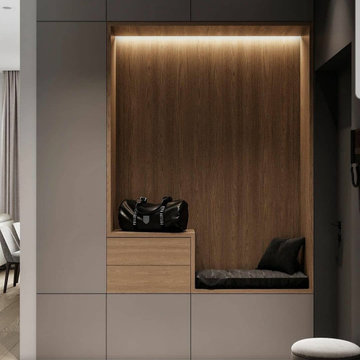
Kitchen & Living open space con predominanza di colore grigio, che da un carattere elegante all'ambiente.
i dettagli in legno inseriti danno calore allo spazio interessato, bilanciando perfettamente lo studio cromatico.
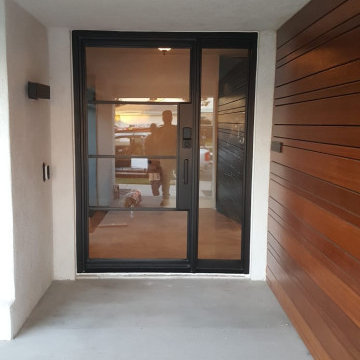
Custom-made steel window door with 3 mullions and a sidelight. This door features flat traditional mullions and security laminated glass, which has better soundproof and is harder to go thru if gets broken.
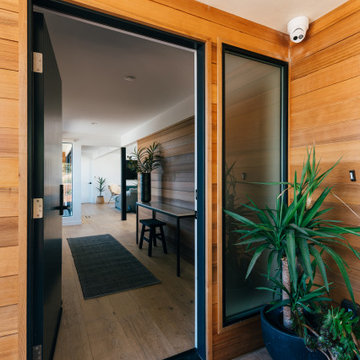
cedar siding adds warmth and texture at the contrasting black entry door
Photo of a small front door in Orange County with light hardwood floors, a single front door, a black front door, grey floor and wood walls.
Photo of a small front door in Orange County with light hardwood floors, a single front door, a black front door, grey floor and wood walls.
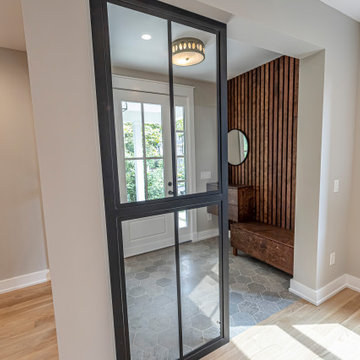
This beautiful foyer features built-ins from our fabrication shop as well as industrial metal glass partitions based on a beautiful hexagon tile floor
Entryway Design Ideas with a Black Front Door and Wood Walls
1