Entryway Design Ideas with a Red Front Door and Wood Walls
Refine by:
Budget
Sort by:Popular Today
1 - 8 of 8 photos
Item 1 of 3
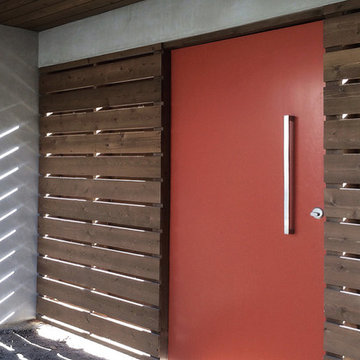
A custom lacquered orange pivot gate at the double-sided cedar wood slats courtyard enclosure provides both privacy and creates movement and pattern at the entry court.

This bi-level entry foyer greets with black slate flooring and embraces you in Hemlock and hickory wood. Using a Sherwin Williams flat lacquer sealer for durability finishes the modern wood cabin look. Horizontal steel cable rail stair system.
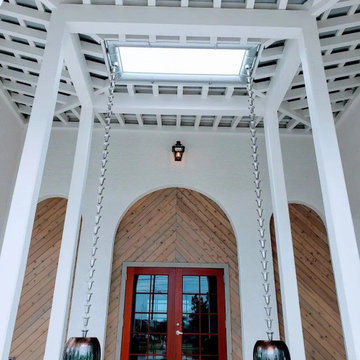
Local Restaurant Grand Entrance
Entire roof system built on site by our in-house crew utilizing all 4x / 6x / 8x Wood Timber
Post-8x8
Beam-8x12
Valley-4x10
Rafters-4x8
Cedar 1x6 V groove wall siding with rain screen
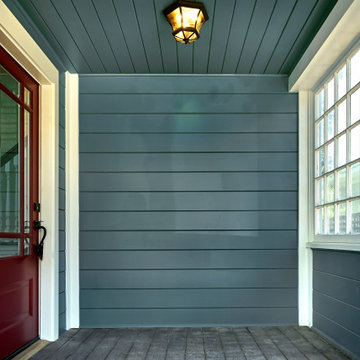
This partially paned door with thick beveled glass is a typical feature in Craftsman homes, as is the covered porch.
Photo of a large arts and crafts front door in San Francisco with blue walls, medium hardwood floors, a red front door, brown floor, wood and wood walls.
Photo of a large arts and crafts front door in San Francisco with blue walls, medium hardwood floors, a red front door, brown floor, wood and wood walls.

mudroom
Design ideas for a mid-sized industrial entryway in Houston with white walls, concrete floors, a single front door, a red front door, grey floor and wood walls.
Design ideas for a mid-sized industrial entryway in Houston with white walls, concrete floors, a single front door, a red front door, grey floor and wood walls.
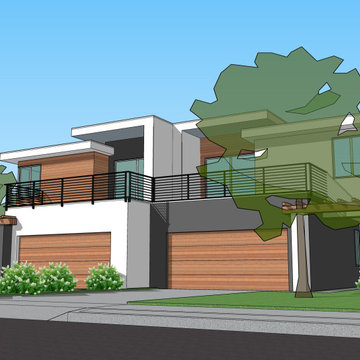
Design of the front elevation. Architectural technics were used to dismiss the repetition nature of the identical duplex floor plans.
Photo of a large contemporary foyer in San Francisco with white walls, porcelain floors, a pivot front door, a red front door, grey floor, wood and wood walls.
Photo of a large contemporary foyer in San Francisco with white walls, porcelain floors, a pivot front door, a red front door, grey floor, wood and wood walls.
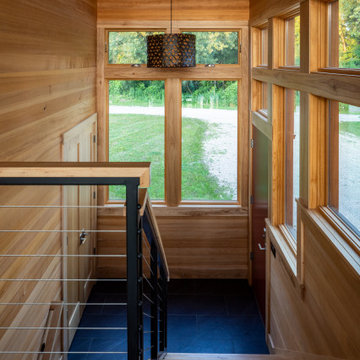
This bi-level entry foyer greets with black slate flooring and embraces you in Hemlock and hickory wood. Using a Sherwin Williams flat lacquer sealer for durability finishes the modern wood cabin look. Metal cable stairway with a maple rail.
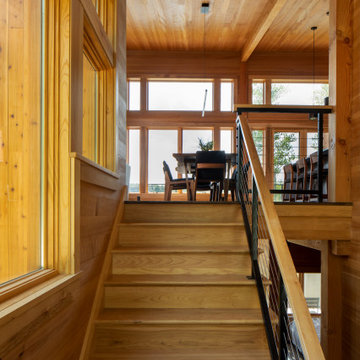
This bi-level entry foyer greets with black slate flooring and embraces you in Hemlock and hickory wood. Using a Sherwin Williams flat lacquer sealer for durability finishes the modern wood cabin look. Metal cable stairway with a maple rail.
Entryway Design Ideas with a Red Front Door and Wood Walls
1