Entryway - Foyer and Mudroom Design Ideas
Refine by:
Budget
Sort by:Popular Today
1 - 20 of 61,971 photos
Item 1 of 3

Mud room with black cabinetry, timber feature hooks, terrazzo floor tile, black steel framed rear door.
Photo of a mid-sized contemporary mudroom in Melbourne with white walls, terrazzo floors and a black front door.
Photo of a mid-sized contemporary mudroom in Melbourne with white walls, terrazzo floors and a black front door.

Entry with custom rug
This is an example of a large contemporary foyer in Sydney with white walls, dark hardwood floors, a single front door and a dark wood front door.
This is an example of a large contemporary foyer in Sydney with white walls, dark hardwood floors, a single front door and a dark wood front door.

Entry in the Coogee family home
Photo of a small beach style foyer in Sydney with white walls, light hardwood floors, a single front door, a glass front door and planked wall panelling.
Photo of a small beach style foyer in Sydney with white walls, light hardwood floors, a single front door, a glass front door and planked wall panelling.

Contemporary foyer in Melbourne with black walls, light hardwood floors, beige floor and planked wall panelling.

Custom build mudroom a continuance of the entry space.
Inspiration for a small contemporary mudroom in Melbourne with white walls, medium hardwood floors, a single front door, brown floor, recessed and panelled walls.
Inspiration for a small contemporary mudroom in Melbourne with white walls, medium hardwood floors, a single front door, brown floor, recessed and panelled walls.

Inspiration for a large transitional foyer in Sydney with black walls, porcelain floors, a single front door, a black front door and black floor.
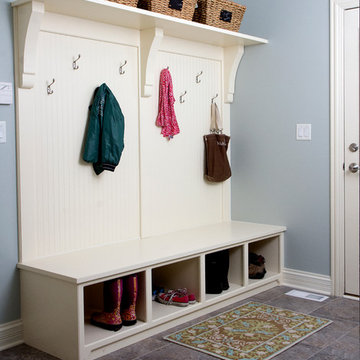
Mid-sized arts and crafts mudroom in Chicago with blue walls, porcelain floors, a single front door, a white front door and grey floor.
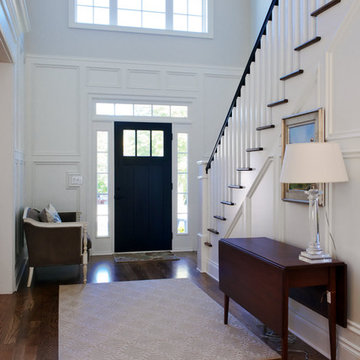
Entry Foyer, Photo by J.Sinclair
Photo of a traditional foyer in Other with a single front door, a black front door, white walls, dark hardwood floors and brown floor.
Photo of a traditional foyer in Other with a single front door, a black front door, white walls, dark hardwood floors and brown floor.
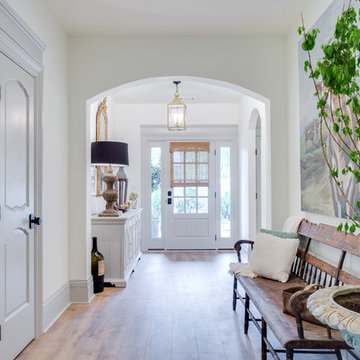
Mid-sized traditional foyer in Orange County with white walls, light hardwood floors, a single front door and a white front door.
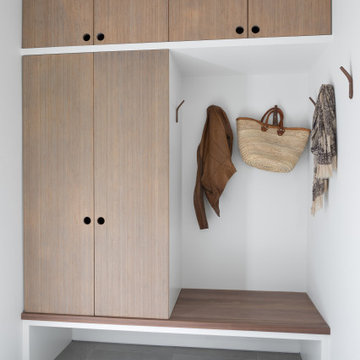
Custom bamboo cabinetry adds much needed function to this mudroom entry. The look was kept minimal and modern by opting to forego hardware.
Photo of a mid-sized midcentury mudroom in Boston with white walls, porcelain floors and grey floor.
Photo of a mid-sized midcentury mudroom in Boston with white walls, porcelain floors and grey floor.
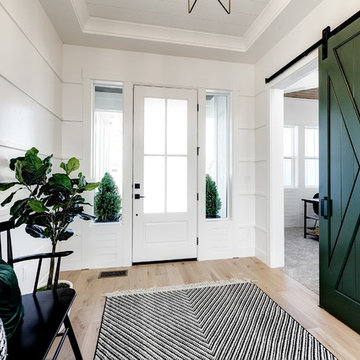
Inspiration for a mid-sized country foyer in Boise with white walls, light hardwood floors, a single front door, a white front door and beige floor.

Building Design, Plans, and Interior Finishes by: Fluidesign Studio I Builder: Anchor Builders I Photographer: sethbennphoto.com
Design ideas for a mid-sized traditional mudroom in Minneapolis with beige walls and slate floors.
Design ideas for a mid-sized traditional mudroom in Minneapolis with beige walls and slate floors.
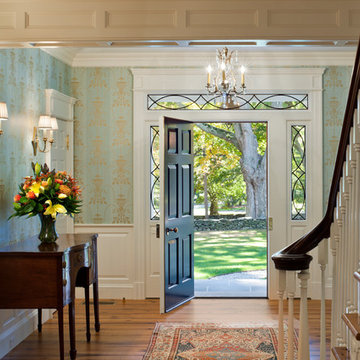
Tom Crane - Tom Crane photography
Photo of a mid-sized traditional foyer in New York with blue walls, light hardwood floors, a single front door, a white front door and beige floor.
Photo of a mid-sized traditional foyer in New York with blue walls, light hardwood floors, a single front door, a white front door and beige floor.

This warm and inviting mudroom with entry from the garage is the inspiration you need for your next custom home build. The walk-in closet to the left holds enough space for shoes, coats and other storage items for the entire year-round, while the white oak custom storage benches and compartments in the entry make for an organized and clutter free space for your daily out-the-door items. The built-in-mirror and table-top area is perfect for one last look as you head out the door, or the perfect place to set your keys as you look to spend the rest of your night in.
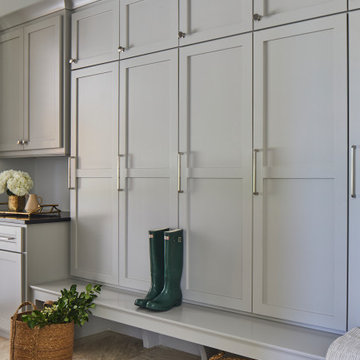
Our Ridgewood Estate project is a new build custom home located on acreage with a lake. It is filled with luxurious materials and family friendly details.
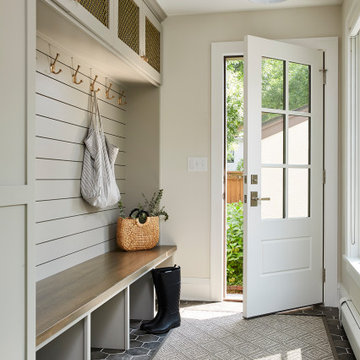
Photography: Alyssa Lee Photography
Design ideas for a mid-sized transitional mudroom in Minneapolis with beige walls and porcelain floors.
Design ideas for a mid-sized transitional mudroom in Minneapolis with beige walls and porcelain floors.
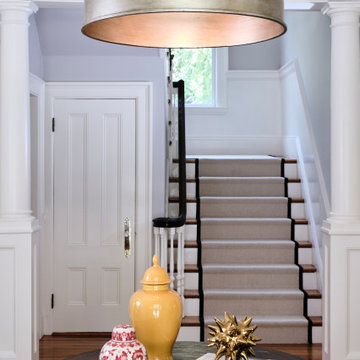
Design ideas for a traditional foyer in Boston with medium hardwood floors and wallpaper.
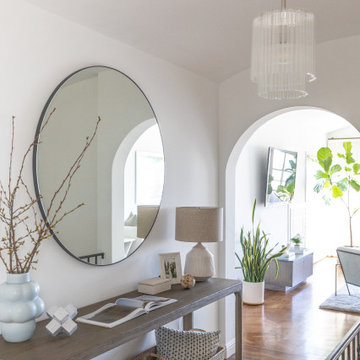
Classy entryway in San Francisco
Transitional foyer in San Francisco with white walls.
Transitional foyer in San Francisco with white walls.
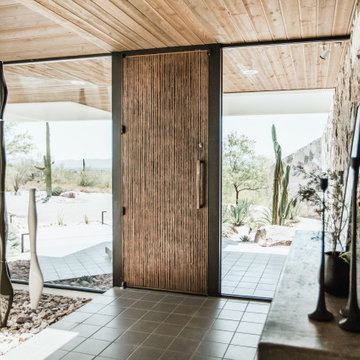
Mid-sized modern foyer in Other with beige walls, ceramic floors, a single front door, a metal front door and grey floor.
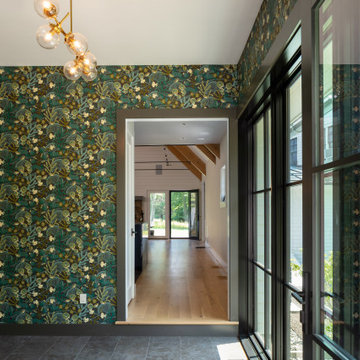
Entry Foyer with hidden closets /
Photographer: Robert Brewster Photography /
Architect: Matthew McGeorge, McGeorge Architecture Interiors
This is an example of a mid-sized country foyer in Providence with multi-coloured walls, ceramic floors, a single front door, a glass front door and grey floor.
This is an example of a mid-sized country foyer in Providence with multi-coloured walls, ceramic floors, a single front door, a glass front door and grey floor.
Entryway - Foyer and Mudroom Design Ideas
1