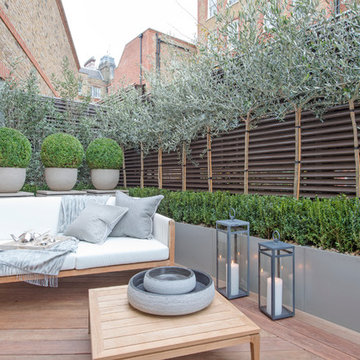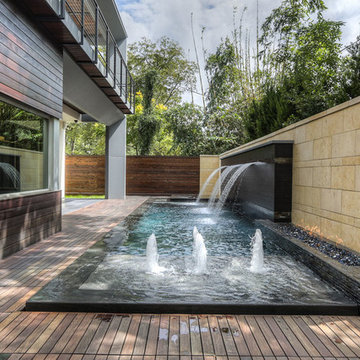Expansive and Small Deck Design Ideas

Stylish Adele outdoor setting by @stylecraft, pots from @gardenofeden, beautifully stocked fridge by client!
This is an example of a small industrial rooftop and rooftop deck in Melbourne with no cover.
This is an example of a small industrial rooftop and rooftop deck in Melbourne with no cover.
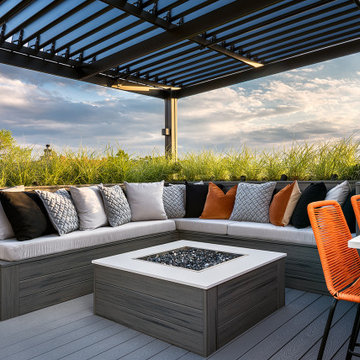
An intimate park-like setting with low-maintenance materials replaced an aging wooden rooftop deck at this Bucktown home. Three distinct spaces create a full outdoor experience, starting with a landscaped dining area surrounded by large trees and greenery. The illusion is that of a secret garden rather than an urban rooftop deck.
A sprawling green area is the perfect spot to soak in the summer sun or play an outdoor game. In the front is the main entertainment area, fully outfitted with a louvered roof, fire table, and built-in seating. The space maintains the atmosphere of a garden with shrubbery and flowers. It’s the ideal place to host friends and family with a custom kitchen that is complete with a Big Green Egg and an outdoor television.
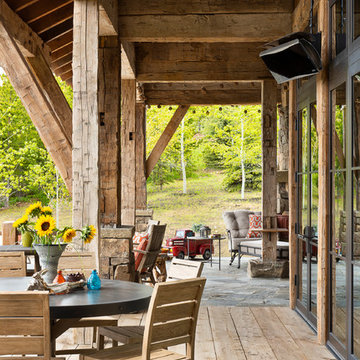
Photography - LongViews Studios
Inspiration for an expansive country backyard deck in Other with no cover.
Inspiration for an expansive country backyard deck in Other with no cover.

A Trex deck was on the top of their list for the backyard with a decorative screen on the sides of the pergola for privacy. Asymmetrical steps up to the deck add a little playfulness to the deck which despite its generous size, doesn’t overwhelm the small yard. A constrained color palette of black, white and gray in the hardscape give the landscape a crisp and sophisticated appearance but the colorful drought-tolerant plant palette softens the look
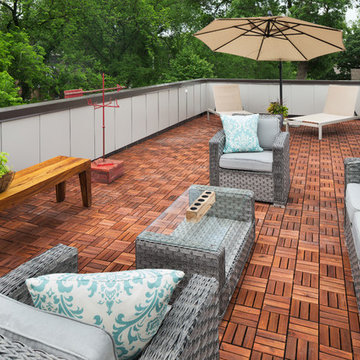
Builder: John Kraemer & Sons | Photography: Landmark Photography
Photo of a small modern rooftop deck in Minneapolis with no cover.
Photo of a small modern rooftop deck in Minneapolis with no cover.
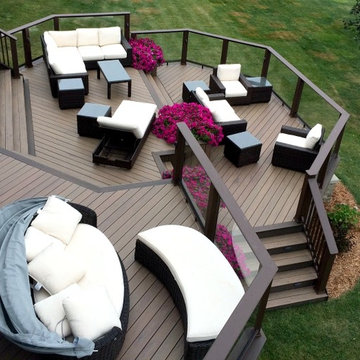
At Archadeck of Nova Scotia we love any size project big or small. But, that being said, we have a soft spot for the projects that let us show off our talents! This Halifax house was no exception. The owners wanted a space to suit their outdoor lifestyle with materials to last far into the future. The choices were quite simple: stone veneer, Timbertech composite decking and glass railing.
What better way to create that stability than with a solid foundation, concrete columns and decorative stone veneer? The posts were all wrapped with stone and match the retaining wall which was installed to help with soil retention and give the backyard more definition (it’s not too hard on the eyes either).
A set of well-lit steps will guide you up the multi-level deck. The built-in planters soften the hardness of the Timbertech composite deck and provide a little visual relief. The two-tone aesthetic of the deck and railing are a stunning feature which plays up contrasting tones.
From there it’s a game of musical chairs; we recommend the big round one on a September evening with a glass of wine and cozy blanket.
We haven’t gotten there quite yet, but this property has an amazing view (you will see soon enough!). As to not spoil the view, we installed TImbertech composite railing with glass panels. This allows you to take in the surrounding sights while relaxing and not have those pesky balusters in the way.
In any Canadian backyard, there is always the dilemma of dealing with mosquitoes and black flies! Our solution to this itchy problem is to incorporate a screen room as part of your design. This screen room in particular has space for dining and lounging around a fireplace, perfect for the colder evenings!
Ahhh…there’s the view! From the top level of the deck you can really get an appreciation for Nova Scotia. Life looks pretty good from the top of a multi-level deck. Once again, we installed a composite and glass railing on the new composite deck to capture the scenery.
What puts the cherry on top of this project is the balcony! One of the greatest benefits of composite decking and railing is that it can be curved to create beautiful soft edges. Imagine sipping your morning coffee and watching the sunrise over the water.
If you want to know more about composite decking, railing or anything else you’ve seen that sparks your interest; give us a call! We’d love to hear from you.
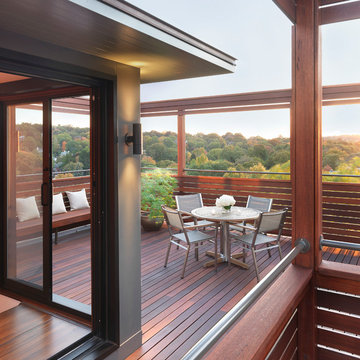
Modern mahogany deck. On the rooftop, a perimeter trellis frames the sky and distant view, neatly defining an open living space while maintaining intimacy.
Photo by: Nat Rea Photography

2 level Trex deck, outdoor living and dining, zen fire pit, water feature, powder coated patterned steel screens, boulder seating. wood and steel screens, lighting.
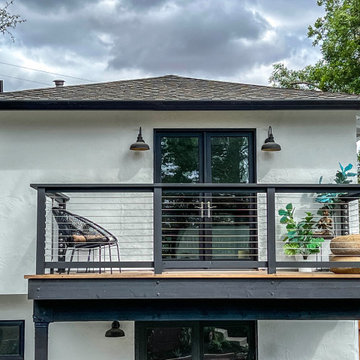
Small contemporary backyard and first floor deck in San Francisco with with privacy feature and cable railing.

Design ideas for a small modern backyard and ground level deck in Other with a roof extension and cable railing.
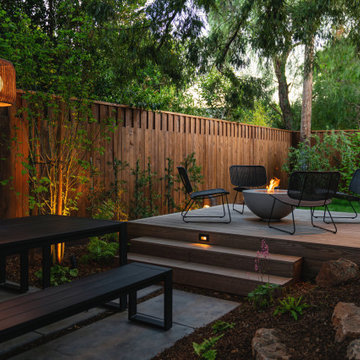
Photography: Travis Rhoads Photography
Design ideas for a small contemporary backyard deck in San Francisco with a fire feature.
Design ideas for a small contemporary backyard deck in San Francisco with a fire feature.
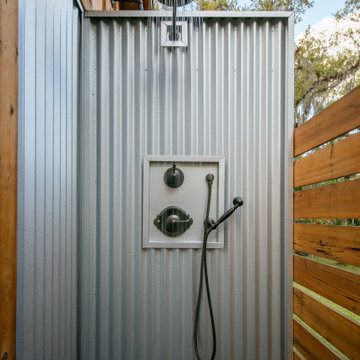
Cabana Cottage- Florida Cracker inspired kitchenette and bath house, separated by a dog-trot
This is an example of a small country backyard deck in Tampa with an outdoor shower and no cover.
This is an example of a small country backyard deck in Tampa with an outdoor shower and no cover.
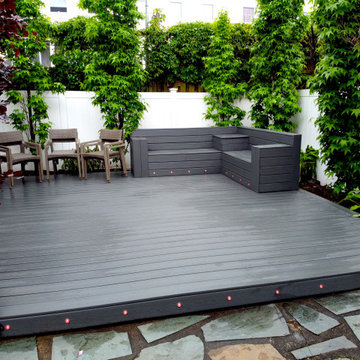
A great addition to a small Bay Ridge yard. We created a custom built-in seating area with usable storage space on top of Trex decking. Also in this project, we installed Smart LED Deck Lights.
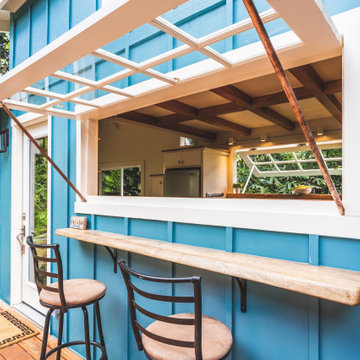
The awning windows in the kitchen blend the inside with the outside; a welcome feature where it sits in Hawaii.
An awning/pass-through kitchen window leads out to an attached outdoor mango wood bar with seating on the deck.
This tropical modern coastal Tiny Home is built on a trailer and is 8x24x14 feet. The blue exterior paint color is called cabana blue. The large circular window is quite the statement focal point for this how adding a ton of curb appeal. The round window is actually two round half-moon windows stuck together to form a circle. There is an indoor bar between the two windows to make the space more interactive and useful- important in a tiny home. There is also another interactive pass-through bar window on the deck leading to the kitchen making it essentially a wet bar. This window is mirrored with a second on the other side of the kitchen and the are actually repurposed french doors turned sideways. Even the front door is glass allowing for the maximum amount of light to brighten up this tiny home and make it feel spacious and open. This tiny home features a unique architectural design with curved ceiling beams and roofing, high vaulted ceilings, a tiled in shower with a skylight that points out over the tongue of the trailer saving space in the bathroom, and of course, the large bump-out circle window and awning window that provides dining spaces.
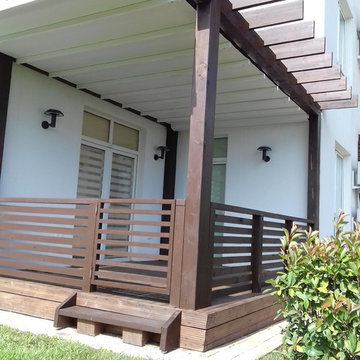
Автоматическая пергола. Прекрасно защищает от палящего солнца, а в непогоду и от дождя!
Design ideas for a small mediterranean side yard deck in Other with a pergola.
Design ideas for a small mediterranean side yard deck in Other with a pergola.
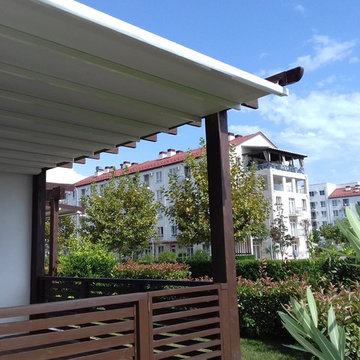
Автоматическая пергола. Прекрасно защищает от палящего солнца, а в непогоду и от дождя!
Photo of a small mediterranean side yard deck in Other with a pergola.
Photo of a small mediterranean side yard deck in Other with a pergola.
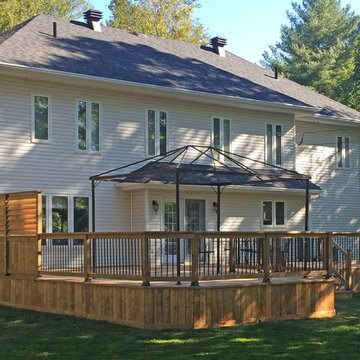
Large Brown Treated Wood Deck with Black Metal Spindle Railings & Privacy Walls
Inspiration for an expansive backyard deck in Montreal.
Inspiration for an expansive backyard deck in Montreal.
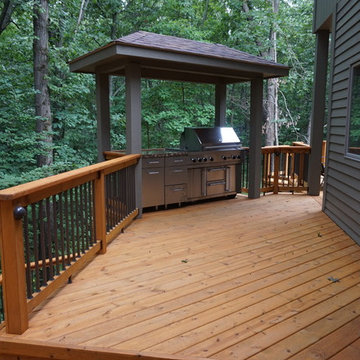
Here is the cooking/grill area that is covered with roof pavilion. This outdoor kitchen area has easy access to the upper lounge space and a set custom fitted stairs.
This deck was made with pressure treated decking, cedar railing, and features fascia trim.
Here are a few products used on that job:
Underdeck Oasis water diversion system
Deckorator Estate balusters
Aurora deck railing lights
Expansive and Small Deck Design Ideas
1
