Expansive Bathroom Design Ideas with Gray Tile
Refine by:
Budget
Sort by:Popular Today
201 - 220 of 3,352 photos
Item 1 of 3
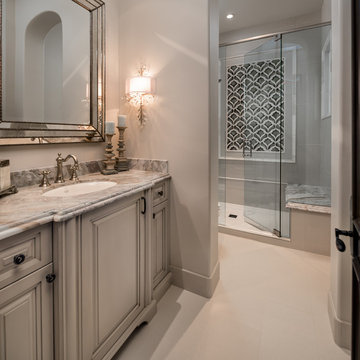
Guest bathroom with a walk-in shower and custom single sink vanity.
Photo of an expansive mediterranean master bathroom in Phoenix with furniture-like cabinets, brown cabinets, a freestanding tub, a double shower, a one-piece toilet, gray tile, porcelain tile, multi-coloured walls, marble floors, a vessel sink, granite benchtops, multi-coloured floor, a hinged shower door, beige benchtops, a shower seat, a single vanity and a built-in vanity.
Photo of an expansive mediterranean master bathroom in Phoenix with furniture-like cabinets, brown cabinets, a freestanding tub, a double shower, a one-piece toilet, gray tile, porcelain tile, multi-coloured walls, marble floors, a vessel sink, granite benchtops, multi-coloured floor, a hinged shower door, beige benchtops, a shower seat, a single vanity and a built-in vanity.
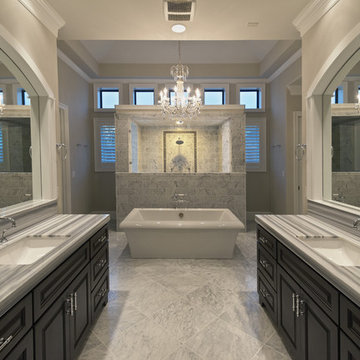
Design ideas for an expansive traditional master bathroom in Houston with raised-panel cabinets, black cabinets, a freestanding tub, an open shower, gray tile, white tile, marble, beige walls, marble floors, an undermount sink, marble benchtops, grey floor and an open shower.
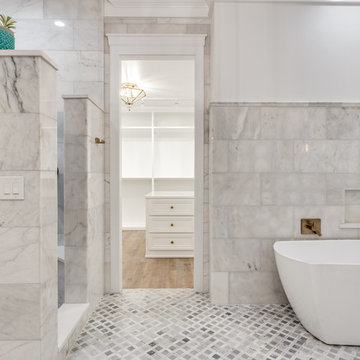
MAKING A STATEMENT sited on EXPANSIVE Nichols Hills lot. Worth the wait...STUNNING MASTERPIECE by Sudderth Design. ULTIMATE in LUXURY features oak hardwoods throughout, HIGH STYLE quartz and marble counters, catering kitchen, Statement gas fireplace, wine room, floor to ceiling windows, cutting-edge fixtures, ample storage, and more! Living space was made to entertain. Kitchen adjacent to spacious living leaves nothing missed...built in hutch, Top of the line appliances, pantry wall, & spacious island. Sliding doors lead to outdoor oasis. Private outdoor space complete w/pool, kitchen, fireplace, huge covered patio, & bath. Sudderth hits it home w/the master suite. Forward thinking master bedroom is simply SEXY! EXPERIENCE the master bath w/HUGE walk-in closet, built-ins galore, & laundry. Well thought out 2nd level features: OVERSIZED game room, 2 bed, 2bth, 1 half bth, Large walk-in heated & cooled storage, & laundry. A HOME WORTH DREAMING ABOUT.
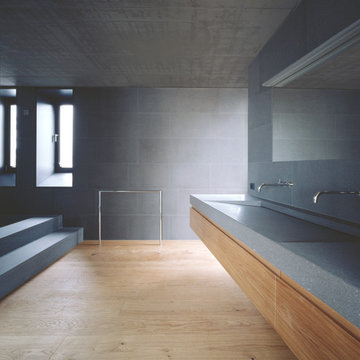
Inspiration for an expansive modern bathroom in Other with flat-panel cabinets, medium wood cabinets, gray tile, cement tile, light hardwood floors, an integrated sink and terrazzo benchtops.
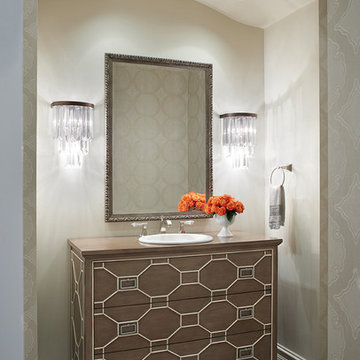
Completely renovated lower level Powder room. Vintage inspired sconces, wall paper with a customized vanity.
Carlson Productions LLC
Design ideas for an expansive transitional 3/4 bathroom in Detroit with a drop-in sink, furniture-like cabinets, brown cabinets, wood benchtops, gray tile, vinyl floors and beige walls.
Design ideas for an expansive transitional 3/4 bathroom in Detroit with a drop-in sink, furniture-like cabinets, brown cabinets, wood benchtops, gray tile, vinyl floors and beige walls.
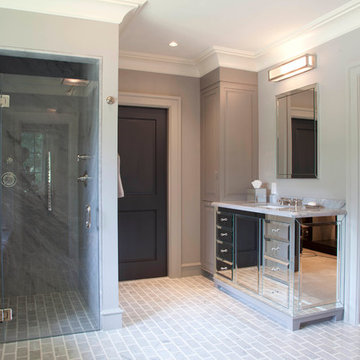
Bathroom at the Wellesley Country Home project, completed by The Lagassé Group. Architect: Morehouse MacDonald & Associates. Interior Designer: James Radin Interior Design. Stone and Tile: Cumar Marble & Granite. Photo: Sam Gray Photography
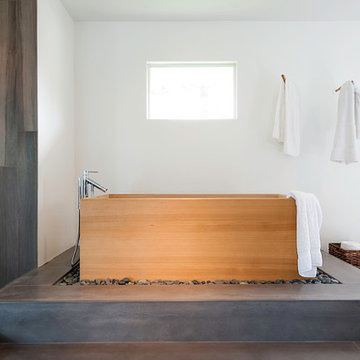
Design ideas for an expansive asian master bathroom in San Diego with a japanese tub, an open shower, gray tile, cement tile, white walls, concrete floors, flat-panel cabinets, black cabinets, a one-piece toilet, a trough sink, wood benchtops, grey floor and an open shower.
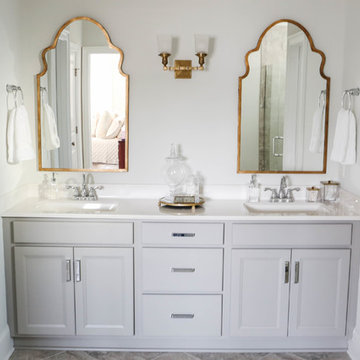
Design ideas for an expansive country master bathroom in Other with shaker cabinets, grey cabinets, a corner shower, a two-piece toilet, gray tile, ceramic tile, grey walls, ceramic floors, an integrated sink, laminate benchtops, grey floor and a hinged shower door.
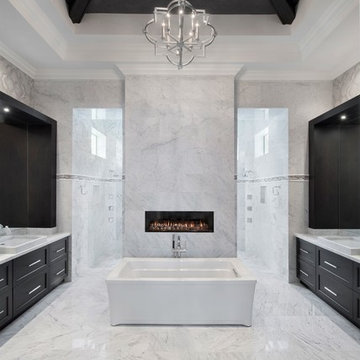
The gracefully austere master bathroom maintains its focal point on the Cararra marble surfaces, keeping the rest of the space uncluttered. Custom cabinets and a stunning inset fireplace are just two luxury features of this master suite.
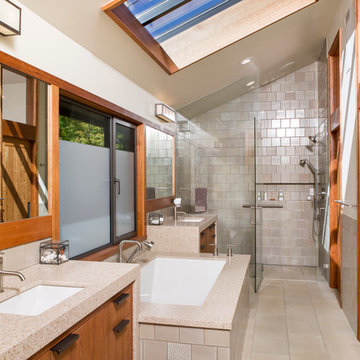
This is a comprehensive renovation of an early midcentury home in Portland. Finishes and fixtures were chosen for a warm contemporary feel to blend well with the home's origins, and we custom designed all new cabinetry, trim, and moldings. The remodel includes major energy updates--the client now powers their car via the roof's solar panels! Photos by Anna M Campbell
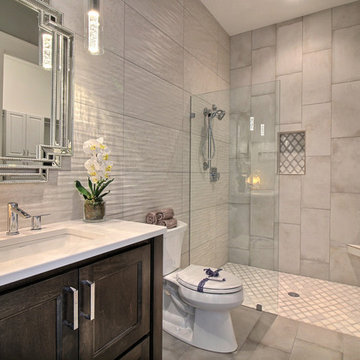
Photo of an expansive transitional 3/4 bathroom in Portland with shaker cabinets, dark wood cabinets, a curbless shower, a bidet, gray tile, porcelain tile, beige walls, ceramic floors, an undermount sink, engineered quartz benchtops, beige floor, an open shower and white benchtops.
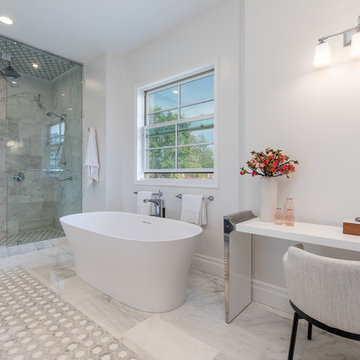
Master bathroom with large shower, tub, double vanity, make up table.
This is an example of an expansive transitional master bathroom in Los Angeles with raised-panel cabinets, white cabinets, a freestanding tub, an alcove shower, a one-piece toilet, gray tile, marble, white walls, mosaic tile floors, an undermount sink, engineered quartz benchtops, grey floor, a hinged shower door and white benchtops.
This is an example of an expansive transitional master bathroom in Los Angeles with raised-panel cabinets, white cabinets, a freestanding tub, an alcove shower, a one-piece toilet, gray tile, marble, white walls, mosaic tile floors, an undermount sink, engineered quartz benchtops, grey floor, a hinged shower door and white benchtops.

We can't get enough of this bathroom's chair rail, wainscoting, the statement sink, and mosaic floor tile.
Inspiration for an expansive midcentury powder room in Phoenix with open cabinets, white cabinets, a one-piece toilet, gray tile, ceramic tile, white walls, mosaic tile floors, a drop-in sink, marble benchtops, white floor, white benchtops, a freestanding vanity, coffered and wallpaper.
Inspiration for an expansive midcentury powder room in Phoenix with open cabinets, white cabinets, a one-piece toilet, gray tile, ceramic tile, white walls, mosaic tile floors, a drop-in sink, marble benchtops, white floor, white benchtops, a freestanding vanity, coffered and wallpaper.
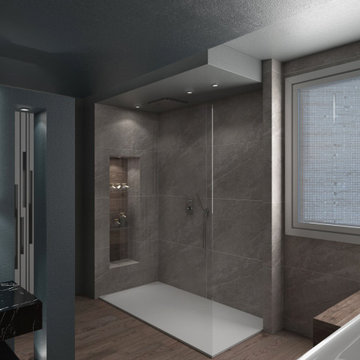
La doccia è formata da un semplice piatto in resina bianca e una vetrata fissa. La particolarità viene data dalla nicchia porta oggetti con stacco di materiali e dal soffione incassato a soffitto.
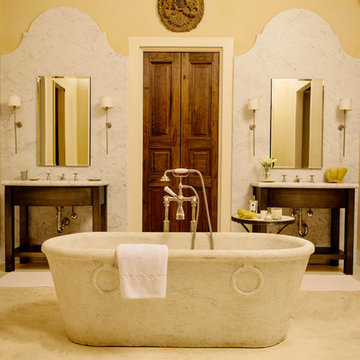
Master Bath. Tuscan Villa-inspired home in Nashville | Architect: Brian O’Keefe Architect, P.C. | Interior Designer: Mary Spalding | Photographer: Alan Clark
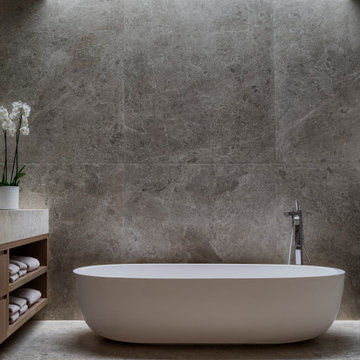
The sculptural master bath with a skylight above.
Inspiration for an expansive contemporary master wet room bathroom in London with flat-panel cabinets, medium wood cabinets, a freestanding tub, a wall-mount toilet, gray tile, marble, grey walls, marble floors, a drop-in sink, marble benchtops, grey floor, a sliding shower screen, grey benchtops, a double vanity, a built-in vanity and coffered.
Inspiration for an expansive contemporary master wet room bathroom in London with flat-panel cabinets, medium wood cabinets, a freestanding tub, a wall-mount toilet, gray tile, marble, grey walls, marble floors, a drop-in sink, marble benchtops, grey floor, a sliding shower screen, grey benchtops, a double vanity, a built-in vanity and coffered.
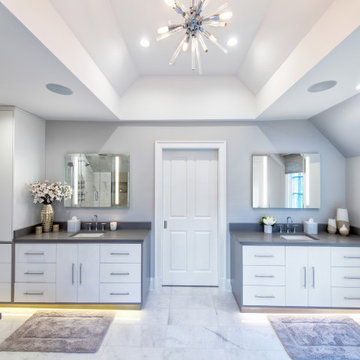
Incredible modern bathroom renovation. Gray and white marble floors, shower walls, floor and bench. Freestanding bathtub with custom built-in shelves with Caesarstone pebble countertop. Spiked retro LED chandelier.
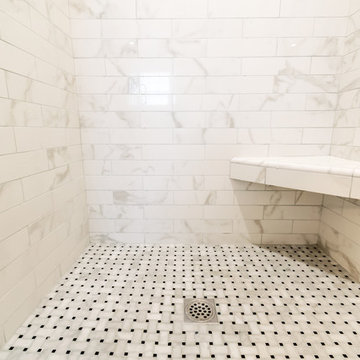
Allenhaus Productions
Photo of an expansive mediterranean master bathroom in San Francisco with raised-panel cabinets, brown cabinets, a freestanding tub, a corner shower, gray tile, ceramic tile, blue walls, porcelain floors, an undermount sink, marble benchtops, multi-coloured floor, a hinged shower door and white benchtops.
Photo of an expansive mediterranean master bathroom in San Francisco with raised-panel cabinets, brown cabinets, a freestanding tub, a corner shower, gray tile, ceramic tile, blue walls, porcelain floors, an undermount sink, marble benchtops, multi-coloured floor, a hinged shower door and white benchtops.
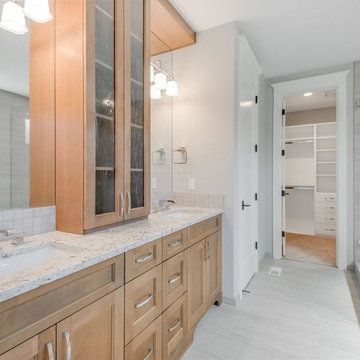
Zillow
Inspiration for an expansive arts and crafts master bathroom in Portland with shaker cabinets, light wood cabinets, a freestanding tub, a corner shower, a one-piece toilet, gray tile, ceramic tile, grey walls, ceramic floors, an undermount sink, engineered quartz benchtops, grey floor, a hinged shower door and white benchtops.
Inspiration for an expansive arts and crafts master bathroom in Portland with shaker cabinets, light wood cabinets, a freestanding tub, a corner shower, a one-piece toilet, gray tile, ceramic tile, grey walls, ceramic floors, an undermount sink, engineered quartz benchtops, grey floor, a hinged shower door and white benchtops.
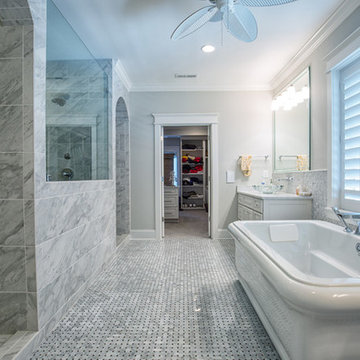
Master Bathroom
This is an example of an expansive beach style master bathroom in Other with raised-panel cabinets, white cabinets, a freestanding tub, an open shower, gray tile, porcelain tile, beige walls, porcelain floors, a vessel sink, granite benchtops, grey floor, an open shower, grey benchtops, a single vanity and a built-in vanity.
This is an example of an expansive beach style master bathroom in Other with raised-panel cabinets, white cabinets, a freestanding tub, an open shower, gray tile, porcelain tile, beige walls, porcelain floors, a vessel sink, granite benchtops, grey floor, an open shower, grey benchtops, a single vanity and a built-in vanity.
Expansive Bathroom Design Ideas with Gray Tile
11

