Expansive Powder Room Design Ideas with Black Cabinets
Refine by:
Budget
Sort by:Popular Today
1 - 18 of 18 photos
Item 1 of 3
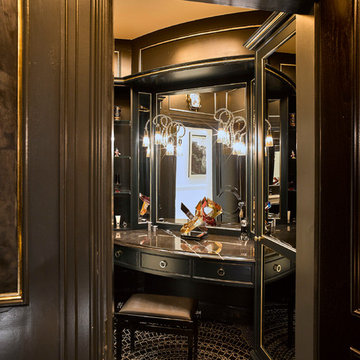
Powder Room
Expansive modern powder room in Glasgow with glass-front cabinets, black cabinets, mosaic tile floors, marble benchtops, multi-coloured floor and grey benchtops.
Expansive modern powder room in Glasgow with glass-front cabinets, black cabinets, mosaic tile floors, marble benchtops, multi-coloured floor and grey benchtops.
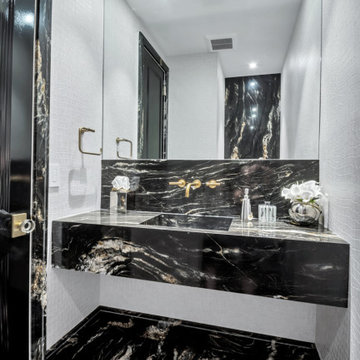
belvedere Marble, and crocodile wallpaper
Expansive traditional powder room in New York with furniture-like cabinets, black cabinets, a wall-mount toilet, black tile, marble, beige walls, marble floors, a wall-mount sink, quartzite benchtops, black floor, black benchtops and a floating vanity.
Expansive traditional powder room in New York with furniture-like cabinets, black cabinets, a wall-mount toilet, black tile, marble, beige walls, marble floors, a wall-mount sink, quartzite benchtops, black floor, black benchtops and a floating vanity.
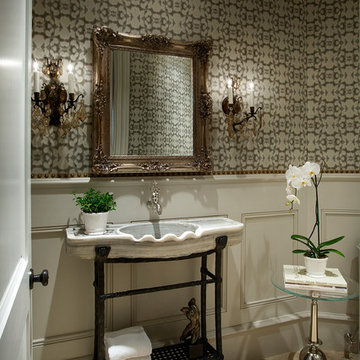
For this powder bath, we made sure to incorporate rich, interior wall coverings, custom millwork and molding, wainscoting, and a statement sink we think is just perfect for our clients.
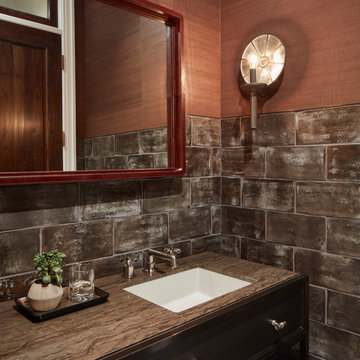
One of the eight bathrooms in this gracious city home.
Architecture, Design & Construction by BGD&C
Interior Design by Kaldec Architecture + Design
Exterior Photography: Tony Soluri
Interior Photography: Nathan Kirkman
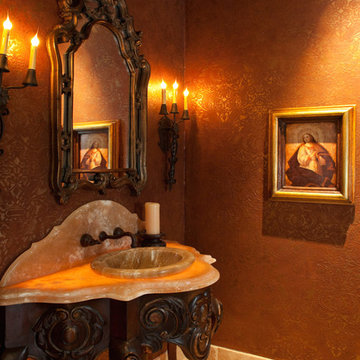
We love this powder room's custom vanity with traditional wall sconces, and lit onyx countertop.
Design ideas for an expansive traditional powder room in Phoenix with brown walls, open cabinets, black cabinets, beige tile, mosaic tile, terra-cotta floors, an integrated sink and granite benchtops.
Design ideas for an expansive traditional powder room in Phoenix with brown walls, open cabinets, black cabinets, beige tile, mosaic tile, terra-cotta floors, an integrated sink and granite benchtops.

Main Powder Room - gorgeous circular mirror with natural light flowing in through the top window. Marble countertops with a slanted sink.
Saskatoon Hospital Lottery Home
Built by Decora Homes
Windows and Doors by Durabuilt Windows and Doors
Photography by D&M Images Photography
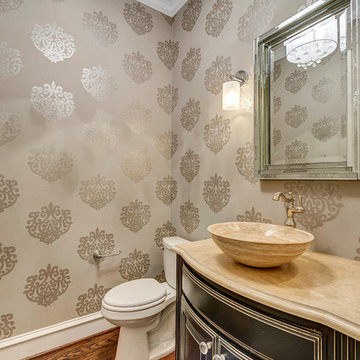
Inspiration for an expansive transitional powder room in Dallas with black cabinets.
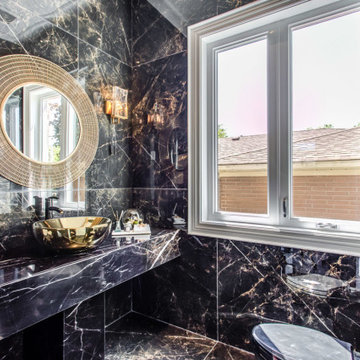
this unique luxurious powder room was staged by Noush Staging and Angel Decor using a Stago Solution. The accessories are available for rent on stagoapp.com
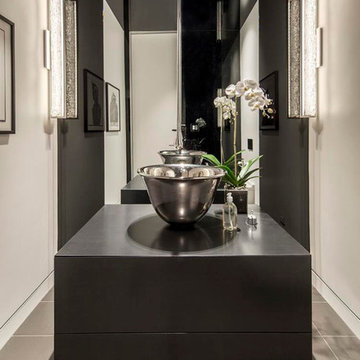
Photo Credit: DIJ Group
Design ideas for an expansive contemporary powder room in Los Angeles with porcelain floors, marble benchtops, flat-panel cabinets, black cabinets, gray tile and a vessel sink.
Design ideas for an expansive contemporary powder room in Los Angeles with porcelain floors, marble benchtops, flat-panel cabinets, black cabinets, gray tile and a vessel sink.
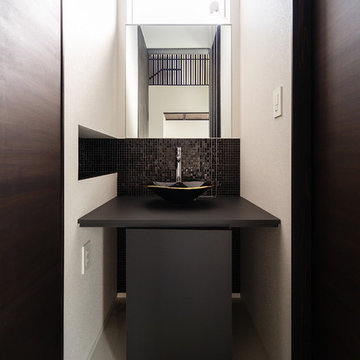
スタイリッシュな洗面コーナー
This is an example of an expansive modern powder room in Osaka with black cabinets, a one-piece toilet, black tile, mosaic tile, ceramic floors, white floor and black benchtops.
This is an example of an expansive modern powder room in Osaka with black cabinets, a one-piece toilet, black tile, mosaic tile, ceramic floors, white floor and black benchtops.
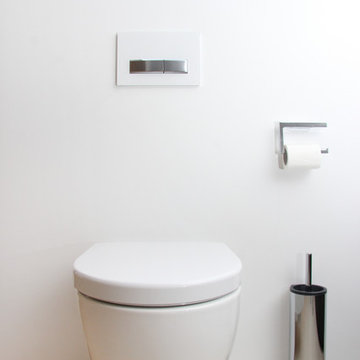
Design ideas for an expansive contemporary powder room in Munich with flat-panel cabinets, black cabinets, a wall-mount toilet, beige tile, stone tile, beige walls, a wall-mount sink, solid surface benchtops, beige floor and white benchtops.
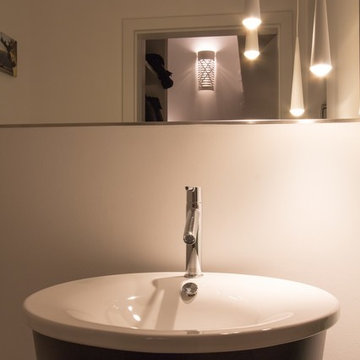
In diesem modernen Einfamilienhaus fühlt sich jeder wohl. Die Räume überzeugen durch ein freundliches Lichtkonzept. Einzelne Leuchten setzen besondere Highlights und sind ein wahrer Hingucker. Andere hingegen sind nahezu unscheinbar und sorgen für eine gute Grundbeleuchtung, im Sinne von: das Licht ist wichtig und nicht die Leuchte.
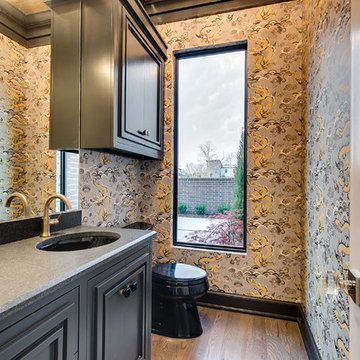
EUROPEAN MODERN MASTERPIECE! Exceptionally crafted by Sudderth Design. RARE private, OVERSIZED LOT steps from Exclusive OKC Golf and Country Club on PREMIER Wishire Blvd in Nichols Hills. Experience majestic courtyard upon entering the residence.
Aesthetic Purity at its finest! Over-sized island in Chef's kitchen. EXPANSIVE living areas that serve as magnets for social gatherings. HIGH STYLE EVERYTHING..From fixtures, to wall paint/paper, hardware, hardwoods, and stones. PRIVATE Master Retreat with sitting area, fireplace and sliding glass doors leading to spacious covered patio. Master bath is STUNNING! Floor to Ceiling marble with ENORMOUS closet. Moving glass wall system in living area leads to BACKYARD OASIS with 40 foot covered patio, outdoor kitchen, fireplace, outdoor bath, and premier pool w/sun pad and hot tub! Well thought out OPEN floor plan has EVERYTHING! 3 car garage with 6 car motor court. THE PLACE TO BE...PICTURESQUE, private retreat.
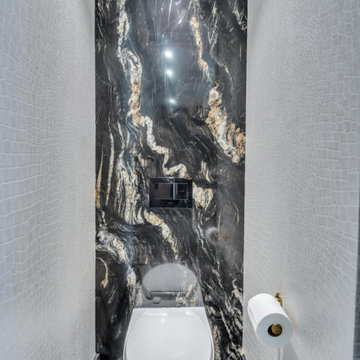
belvedere Marble, and crocodile wallpaper
Inspiration for an expansive traditional powder room in New York with furniture-like cabinets, black cabinets, a wall-mount toilet, black tile, marble, beige walls, marble floors, a wall-mount sink, quartzite benchtops, black floor, black benchtops and a floating vanity.
Inspiration for an expansive traditional powder room in New York with furniture-like cabinets, black cabinets, a wall-mount toilet, black tile, marble, beige walls, marble floors, a wall-mount sink, quartzite benchtops, black floor, black benchtops and a floating vanity.
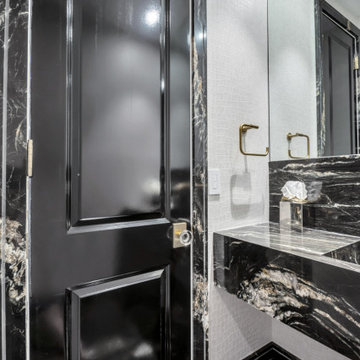
belvedere Marble, and crocodile wallpaper
Inspiration for an expansive traditional powder room in New York with furniture-like cabinets, black cabinets, a wall-mount toilet, black tile, marble, beige walls, marble floors, a wall-mount sink, quartzite benchtops, black floor, black benchtops and a floating vanity.
Inspiration for an expansive traditional powder room in New York with furniture-like cabinets, black cabinets, a wall-mount toilet, black tile, marble, beige walls, marble floors, a wall-mount sink, quartzite benchtops, black floor, black benchtops and a floating vanity.
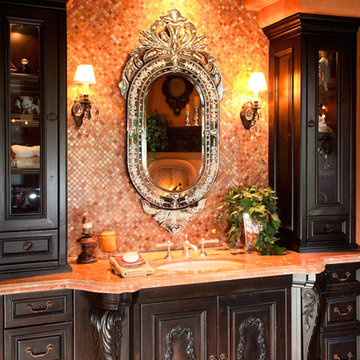
We love this powder room's custom vanity, mosaic tile, and traditional wall sconces.
Design ideas for an expansive traditional powder room in Phoenix with black cabinets, beige tile, mosaic tile, brown walls, an integrated sink, granite benchtops and raised-panel cabinets.
Design ideas for an expansive traditional powder room in Phoenix with black cabinets, beige tile, mosaic tile, brown walls, an integrated sink, granite benchtops and raised-panel cabinets.
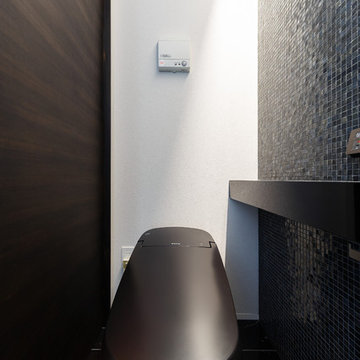
ブラック&ホワイトのインテリア、便器も黒を選択しました。木製引き戸は杉の突き板に黒塗装、黒のガラスモザイクタイルと対比させました。床は黒大理石を模したセラミックタイルを貼って空間を締めました。
Photo of an expansive modern powder room in Osaka with black cabinets, black tile, mosaic tile and black benchtops.
Photo of an expansive modern powder room in Osaka with black cabinets, black tile, mosaic tile and black benchtops.
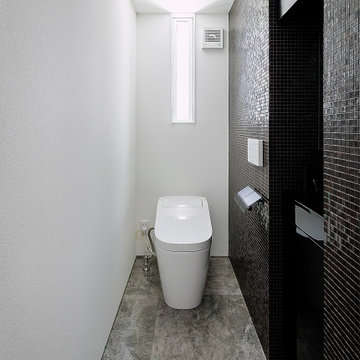
1階のトイレは高級感を出すために床にはリビングダイニングと同じ、リアルな大理石調の大形セラミックを採用、一面の壁には全面をブラック色の高級なガラスモザイクタイルを貼りました。手洗い器を壁内部にビルトインしブラック色に統一したので一体感がでました。
Photo of an expansive modern powder room in Kobe with flat-panel cabinets, black cabinets, a one-piece toilet, black tile, glass tile, black walls, ceramic floors, an integrated sink, solid surface benchtops, grey floor, black benchtops, a built-in vanity, wallpaper and wallpaper.
Photo of an expansive modern powder room in Kobe with flat-panel cabinets, black cabinets, a one-piece toilet, black tile, glass tile, black walls, ceramic floors, an integrated sink, solid surface benchtops, grey floor, black benchtops, a built-in vanity, wallpaper and wallpaper.
Expansive Powder Room Design Ideas with Black Cabinets
1