Expansive Walk-in Wardrobe Design Ideas
Refine by:
Budget
Sort by:Popular Today
1 - 20 of 1,899 photos
Item 1 of 3
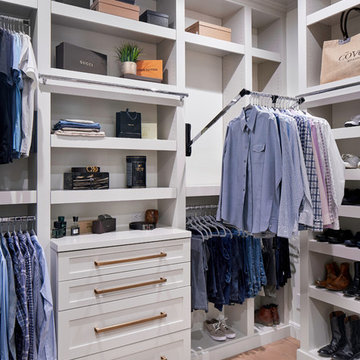
A pull-down rack makes clothing access easy-peasy. This closet is designed for accessible storage, and plenty of it!
Design ideas for an expansive transitional walk-in wardrobe in Austin with shaker cabinets, grey cabinets, light hardwood floors and brown floor.
Design ideas for an expansive transitional walk-in wardrobe in Austin with shaker cabinets, grey cabinets, light hardwood floors and brown floor.
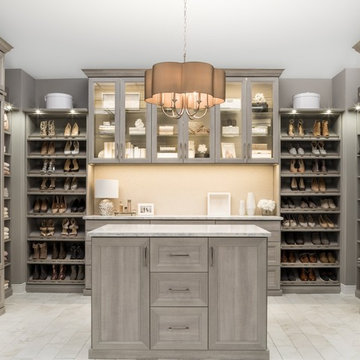
Design ideas for an expansive modern gender-neutral walk-in wardrobe in Chicago with beige floor, grey cabinets and recessed-panel cabinets.
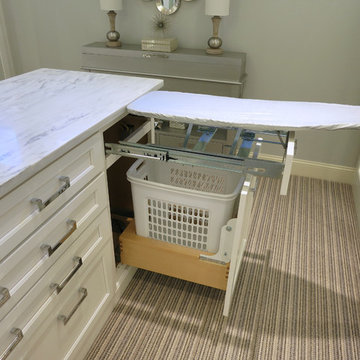
Ironing Board & Hamper Pull-out by Rev-A-Shelf
Kith Cabinetry
Shaker Maple Door
Bright White Finish
Countertop: Alabama White
Photo by Ben Smerglia
Design ideas for an expansive women's walk-in wardrobe in Atlanta with flat-panel cabinets, white cabinets and carpet.
Design ideas for an expansive women's walk-in wardrobe in Atlanta with flat-panel cabinets, white cabinets and carpet.
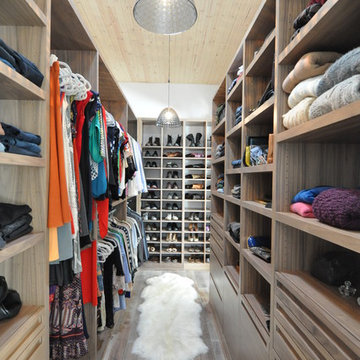
Inspiration for an expansive contemporary gender-neutral walk-in wardrobe in Chicago with medium hardwood floors, flat-panel cabinets, medium wood cabinets and brown floor.

This original 90’s home was in dire need of a major refresh. The kitchen was totally reimagined and designed to incorporate all of the clients needs from and oversized panel ready Sub Zero, spacious island with prep sink and wine storage, floor to ceiling pantry, endless drawer space, and a marble wall with floating brushed brass shelves with integrated lighting.
The powder room cleverly utilized leftover marble from the kitchen to create a custom floating vanity for the powder to great effect. The satin brass wall mounted faucet and patterned wallpaper worked out perfectly.
The ensuite was enlarged and totally reinvented. From floor to ceiling book matched Statuario slabs of Laminam, polished nickel hardware, oversized soaker tub, integrated LED mirror, floating shower bench, linear drain, and frameless glass partitions this ensuite spared no luxury.
The all new walk-in closet boasts over 100 lineal feet of floor to ceiling storage that is well illuminated and laid out to include a make-up table, luggage storage, 3-way angled mirror, twin islands with drawer storage, shoe and boot shelves for easy access, accessory storage compartments and built-in laundry hampers.
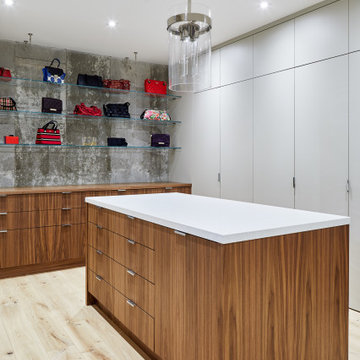
This is an example of an expansive contemporary gender-neutral walk-in wardrobe in Toronto with flat-panel cabinets, medium wood cabinets, plywood floors and beige floor.
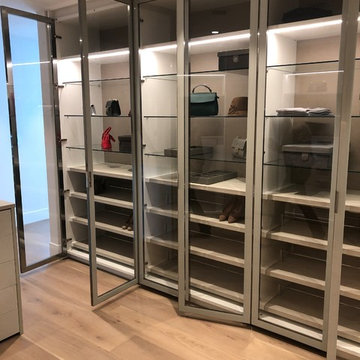
Photo of an expansive modern gender-neutral walk-in wardrobe in Miami with glass-front cabinets, white cabinets, light hardwood floors and beige floor.
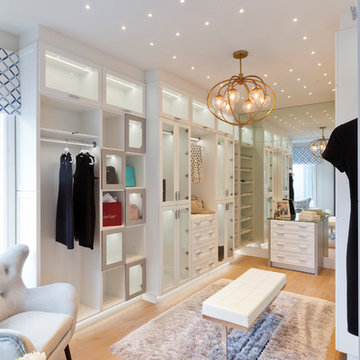
Visit The Korina 14803 Como Circle or call 941 907.8131 for additional information.
3 bedrooms | 4.5 baths | 3 car garage | 4,536 SF
The Korina is John Cannon’s new model home that is inspired by a transitional West Indies style with a contemporary influence. From the cathedral ceilings with custom stained scissor beams in the great room with neighboring pristine white on white main kitchen and chef-grade prep kitchen beyond, to the luxurious spa-like dual master bathrooms, the aesthetics of this home are the epitome of timeless elegance. Every detail is geared toward creating an upscale retreat from the hectic pace of day-to-day life. A neutral backdrop and an abundance of natural light, paired with vibrant accents of yellow, blues, greens and mixed metals shine throughout the home.
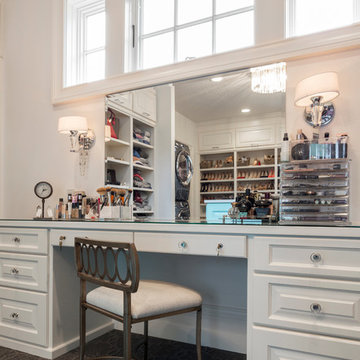
This make-up area is a must-have in this walk-in closet!
BUILT Photography
Photo of an expansive transitional gender-neutral walk-in wardrobe in Portland with beaded inset cabinets, blue cabinets, carpet and grey floor.
Photo of an expansive transitional gender-neutral walk-in wardrobe in Portland with beaded inset cabinets, blue cabinets, carpet and grey floor.
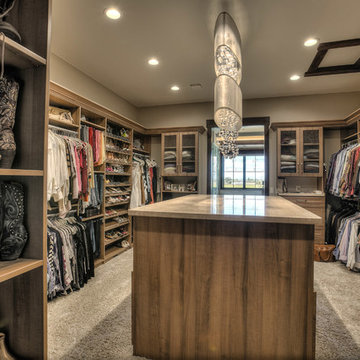
Inspiration for an expansive country gender-neutral walk-in wardrobe in Denver with shaker cabinets, medium wood cabinets and carpet.
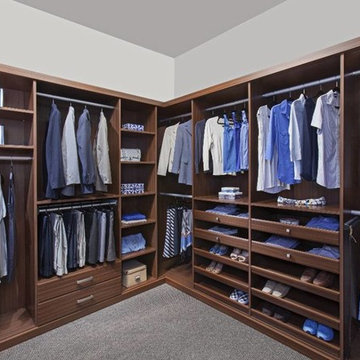
Design ideas for an expansive gender-neutral walk-in wardrobe in Nashville with dark wood cabinets.
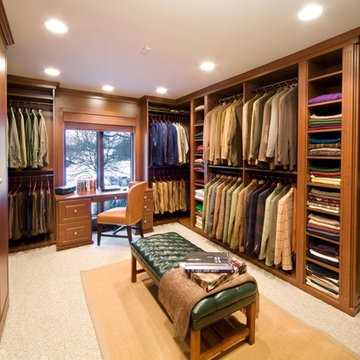
This masculine master dressing room features a traditional, raised-panel design in a Cherry Blossom finish. The combination of open and closed storage at varying depths adds interest without redundancy, while elegant crown and base trim unify the elements for a cohesive feel. Carey Ekstrom/ Designer for Closet Organizing Systems
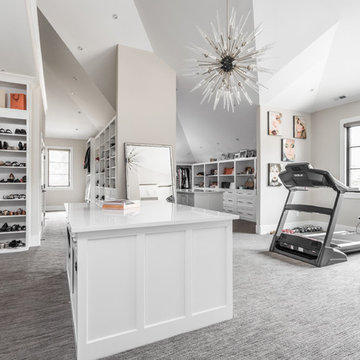
The goal in building this home was to create an exterior esthetic that elicits memories of a Tuscan Villa on a hillside and also incorporates a modern feel to the interior.
Modern aspects were achieved using an open staircase along with a 25' wide rear folding door. The addition of the folding door allows us to achieve a seamless feel between the interior and exterior of the house. Such creates a versatile entertaining area that increases the capacity to comfortably entertain guests.
The outdoor living space with covered porch is another unique feature of the house. The porch has a fireplace plus heaters in the ceiling which allow one to entertain guests regardless of the temperature. The zero edge pool provides an absolutely beautiful backdrop—currently, it is the only one made in Indiana. Lastly, the master bathroom shower has a 2' x 3' shower head for the ultimate waterfall effect. This house is unique both outside and in.
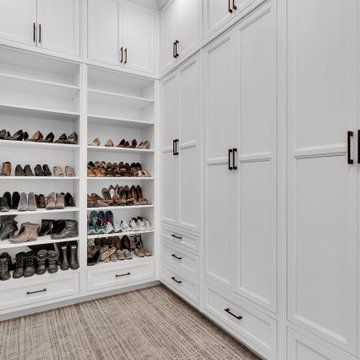
master closet with 10' ceilings and built-in cabinets to ceiling
Expansive modern women's walk-in wardrobe in Other with shaker cabinets, white cabinets, carpet and multi-coloured floor.
Expansive modern women's walk-in wardrobe in Other with shaker cabinets, white cabinets, carpet and multi-coloured floor.
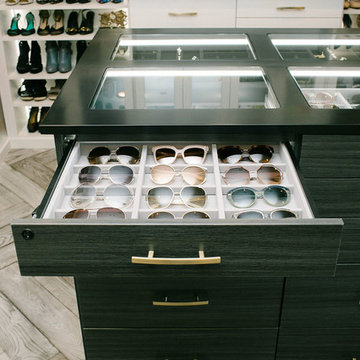
Photo of an expansive transitional gender-neutral walk-in wardrobe in Sacramento with flat-panel cabinets, white cabinets, medium hardwood floors and grey floor.
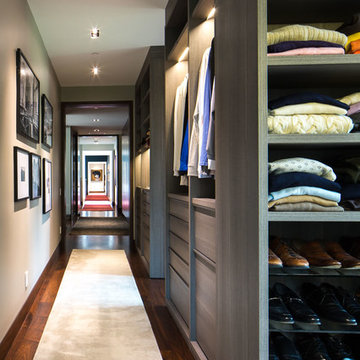
poliformdc.com
Expansive contemporary men's walk-in wardrobe in DC Metro with flat-panel cabinets, medium wood cabinets, carpet and beige floor.
Expansive contemporary men's walk-in wardrobe in DC Metro with flat-panel cabinets, medium wood cabinets, carpet and beige floor.
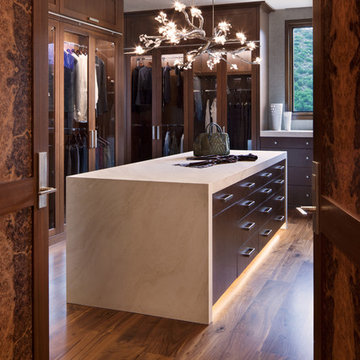
David O. Marlow
Design ideas for an expansive contemporary gender-neutral walk-in wardrobe in Denver with glass-front cabinets, dark wood cabinets, dark hardwood floors and brown floor.
Design ideas for an expansive contemporary gender-neutral walk-in wardrobe in Denver with glass-front cabinets, dark wood cabinets, dark hardwood floors and brown floor.
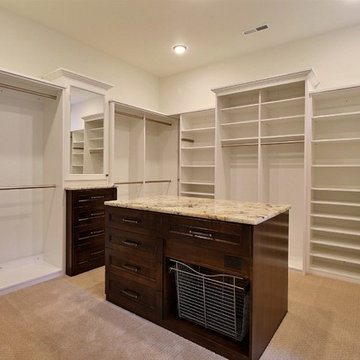
Paint by Sherwin Williams
Body Color - Wool Skein - SW 6148
Flooring & Tile by Macadam Floor & Design
Carpet Products by Dream Weaver Carpet
Main Level Carpet Cosmopolitan in Iron Frost
Counter Backsplash & Shower Niche by Glazzio Tiles
Tile Product - Orbit Series in Meteor Shower
Shower Wall & Mud Set Shower Pan by Emser Tile
Shower Wall Product - Esplanade in Alley
Mud Set Shower Pan Product - Venetian Pebbles in Medici Blend
Bathroom Floor by Florida Tile
Bathroom Floor Product - Sequence in Drift
Tub Wall Tile by Pental Surfaces
Tub Wall Tile Product - Parc in Botticino - 3D Bloom
Freestanding Tub by MAAX
Freestanding Tub Product - Ariosa Tub
Sinks by Decolav
Faucets by Delta Faucet
Slab Countertops by Wall to Wall Stone Corp
Main Level Granite Product Colonial Cream
Downstairs Quartz Product True North Silver Shimmer
Windows by Milgard Windows & Doors
Window Product Style Line® Series
Window Supplier Troyco - Window & Door
Window Treatments by Budget Blinds
Lighting by Destination Lighting
Interior Design by Creative Interiors & Design
Custom Cabinetry & Storage by Northwood Cabinets
Customized & Built by Cascade West Development
Photography by ExposioHDR Portland
Original Plans by Alan Mascord Design Associates
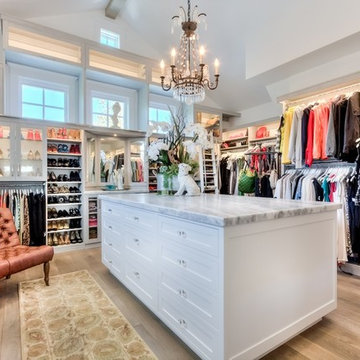
interior designer: Kathryn Smith
Inspiration for an expansive country women's walk-in wardrobe in Orange County with open cabinets, white cabinets and light hardwood floors.
Inspiration for an expansive country women's walk-in wardrobe in Orange County with open cabinets, white cabinets and light hardwood floors.
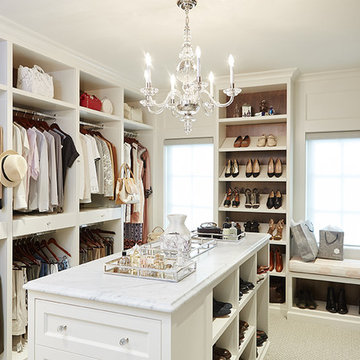
Walk-in Closet
Photo of an expansive traditional walk-in wardrobe in Grand Rapids with white cabinets and carpet.
Photo of an expansive traditional walk-in wardrobe in Grand Rapids with white cabinets and carpet.
Expansive Walk-in Wardrobe Design Ideas
1