Expansive Traditional Home Office Design Ideas
Refine by:
Budget
Sort by:Popular Today
41 - 60 of 496 photos
Item 1 of 3
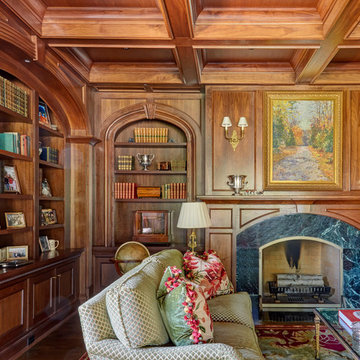
Intimate seating area by the fireplace in this luxurious home library. The walls and ceilings are fully paneled in walnut and feature multiple arched openings with built-in bookcases. Photo by Mike Kaskel
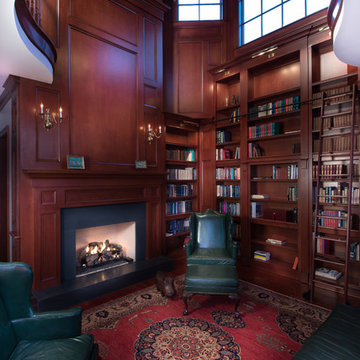
Design ideas for an expansive traditional study room in Orlando with brown walls, medium hardwood floors, a standard fireplace and a freestanding desk.
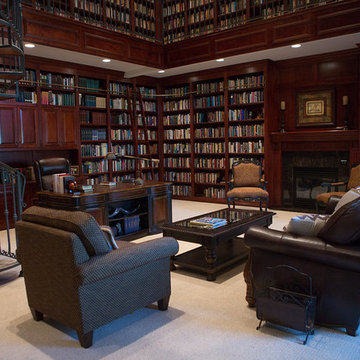
Design ideas for an expansive victorian home office in Other with a library, brown walls, carpet, a standard fireplace, a tile fireplace surround, a freestanding desk and grey floor.
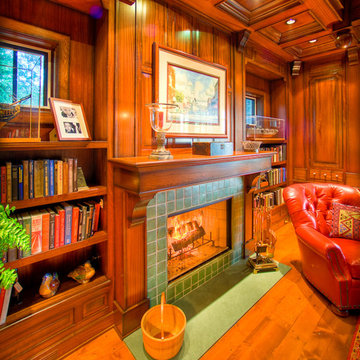
rich wood paneling accentuate this library along with wood coffered ceiling panels.
Cottage Style home on coveted Bluff Drive in Harbor Springs, Michigan, overlooking the Main Street and Little Traverse Bay.
Architect - Stillwater Architecture, LLC
Construction - Dick Collie Construction
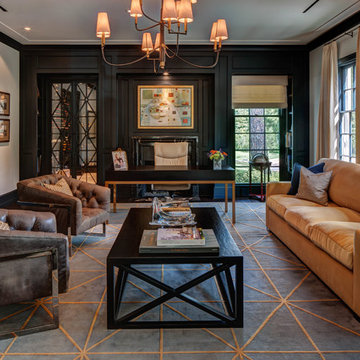
River Oaks, 2014 - Remodel and Additions
This is an example of an expansive traditional home office in Houston with a standard fireplace, a freestanding desk and white walls.
This is an example of an expansive traditional home office in Houston with a standard fireplace, a freestanding desk and white walls.
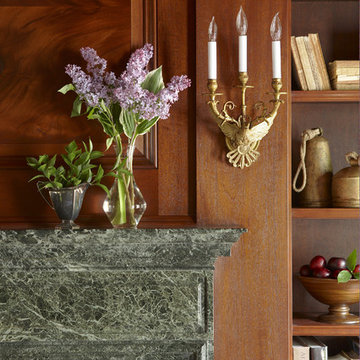
Expansive traditional home office in Boston with a library, brown walls, dark hardwood floors, a standard fireplace, a stone fireplace surround and brown floor.
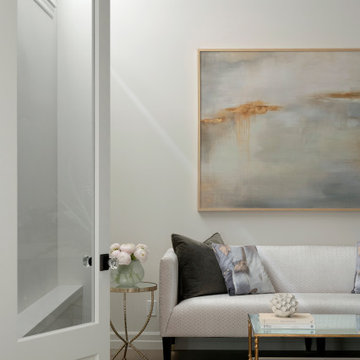
Built in the iconic neighborhood of Mount Curve, just blocks from the lakes, Walker Art Museum, and restaurants, this is city living at its best. Myrtle House is a design-build collaboration with Hage Homes and Regarding Design with expertise in Southern-inspired architecture and gracious interiors. With a charming Tudor exterior and modern interior layout, this house is perfect for all ages.
Rooted in the architecture of the past with a clean and contemporary influence, Myrtle House bridges the gap between stunning historic detailing and modern living.
A sense of charm and character is created through understated and honest details, with scale and proportion being paramount to the overall effect.
Classical elements are featured throughout the home, including wood paneling, crown molding, cabinet built-ins, and cozy window seating, creating an ambiance steeped in tradition. While the kitchen and family room blend together in an open space for entertaining and family time, there are also enclosed spaces designed with intentional use in mind.
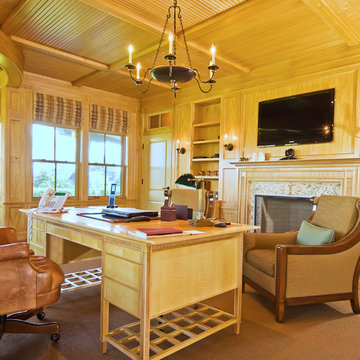
Inspiration for an expansive traditional study room in Boston with carpet, a standard fireplace and a freestanding desk.
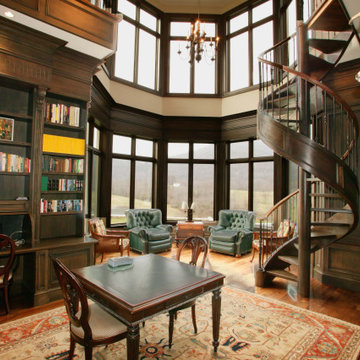
Design ideas for an expansive traditional home office in DC Metro with a library, black walls, medium hardwood floors, a standard fireplace, a wood fireplace surround and a freestanding desk.

This home is in a rural area. The client was wanting a home reminiscent of those built by the auto barons of Detroit decades before. The home focuses on a nature area enhanced and expanded as part of this property development. The water feature, with its surrounding woodland and wetland areas, supports wild life species and was a significant part of the focus for our design. We orientated all primary living areas to allow for sight lines to the water feature. This included developing an underground pool room where its only windows looked over the water while the room itself was depressed below grade, ensuring that it would not block the views from other areas of the home. The underground room for the pool was constructed of cast-in-place architectural grade concrete arches intended to become the decorative finish inside the room. An elevated exterior patio sits as an entertaining area above this room while the rear yard lawn conceals the remainder of its imposing size. A skylight through the grass is the only hint at what lies below.
Great care was taken to locate the home on a small open space on the property overlooking the natural area and anticipated water feature. We nestled the home into the clearing between existing trees and along the edge of a natural slope which enhanced the design potential and functional options needed for the home. The style of the home not only fits the requirements of an owner with a desire for a very traditional mid-western estate house, but also its location amongst other rural estate lots. The development is in an area dotted with large homes amongst small orchards, small farms, and rolling woodlands. Materials for this home are a mixture of clay brick and limestone for the exterior walls. Both materials are readily available and sourced from the local area. We used locally sourced northern oak wood for the interior trim. The black cherry trees that were removed were utilized as hardwood flooring for the home we designed next door.
Mechanical systems were carefully designed to obtain a high level of efficiency. The pool room has a separate, and rather unique, heating system. The heat recovered as part of the dehumidification and cooling process is re-directed to maintain the water temperature in the pool. This process allows what would have been wasted heat energy to be re-captured and utilized. We carefully designed this system as a negative pressure room to control both humidity and ensure that odors from the pool would not be detectable in the house. The underground character of the pool room also allowed it to be highly insulated and sealed for high energy efficiency. The disadvantage was a sacrifice on natural day lighting around the entire room. A commercial skylight, with reflective coatings, was added through the lawn-covered roof. The skylight added a lot of natural daylight and was a natural chase to recover warm humid air and supply new cooled and dehumidified air back into the enclosed space below. Landscaping was restored with primarily native plant and tree materials, which required little long term maintenance. The dedicated nature area is thriving with more wildlife than originally on site when the property was undeveloped. It is rare to be on site and to not see numerous wild turkey, white tail deer, waterfowl and small animals native to the area. This home provides a good example of how the needs of a luxury estate style home can nestle comfortably into an existing environment and ensure that the natural setting is not only maintained but protected for future generations.
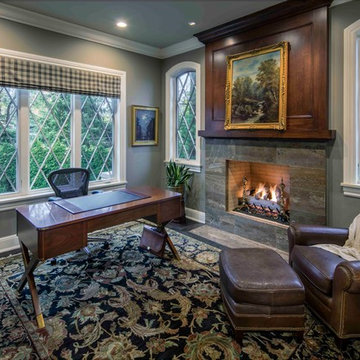
Bill Lindhout Photography
Expansive traditional study room in Grand Rapids with green walls, dark hardwood floors, a standard fireplace, a freestanding desk and a stone fireplace surround.
Expansive traditional study room in Grand Rapids with green walls, dark hardwood floors, a standard fireplace, a freestanding desk and a stone fireplace surround.
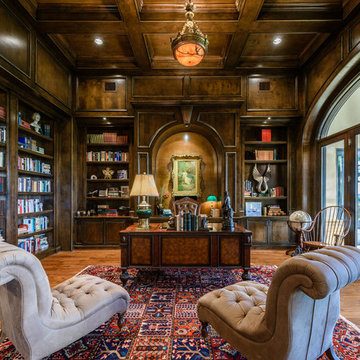
James Bruce
Inspiration for an expansive traditional study room in Austin with a freestanding desk.
Inspiration for an expansive traditional study room in Austin with a freestanding desk.
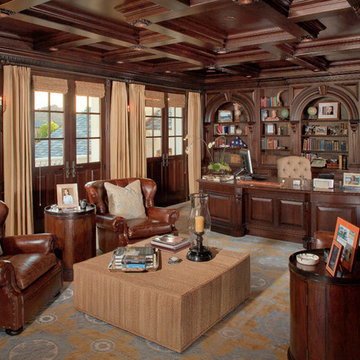
Michael Baxter
Photo of an expansive traditional home office in Los Angeles with carpet and a freestanding desk.
Photo of an expansive traditional home office in Los Angeles with carpet and a freestanding desk.
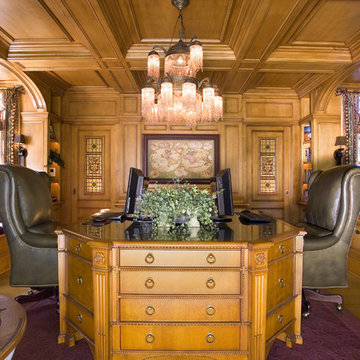
Photo of an expansive traditional study room in Boston with brown walls, medium hardwood floors, no fireplace, a freestanding desk and brown floor.
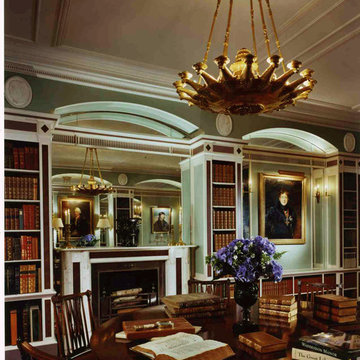
A new library/ dining room for a client living in New York and London, designed by Fairfax & Sammons Architects, interior design by Mlinaric Henry Zervudachi
Durston Saylor Photography
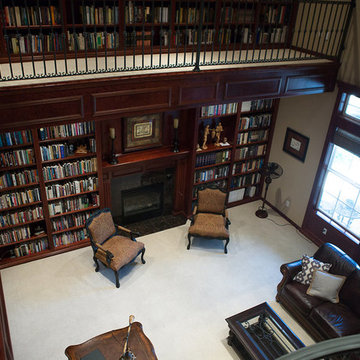
Expansive victorian home office in Other with a library, brown walls, carpet, a standard fireplace, a tile fireplace surround, a freestanding desk and grey floor.
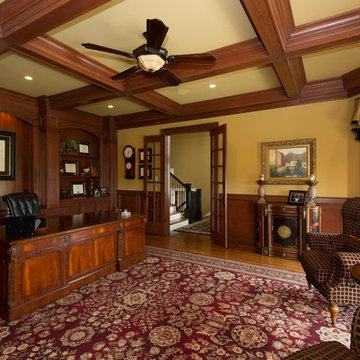
Deborah Stigall, Shaun Ring, Chris Marshall
This is an example of an expansive traditional study room in Other with medium hardwood floors, no fireplace, a freestanding desk and yellow walls.
This is an example of an expansive traditional study room in Other with medium hardwood floors, no fireplace, a freestanding desk and yellow walls.
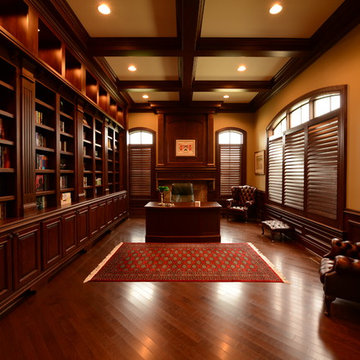
Photo of an expansive traditional study room in Indianapolis with dark hardwood floors, a freestanding desk and brown walls.

Design ideas for an expansive traditional study room in Phoenix with beige walls, medium hardwood floors, a freestanding desk and brown floor.
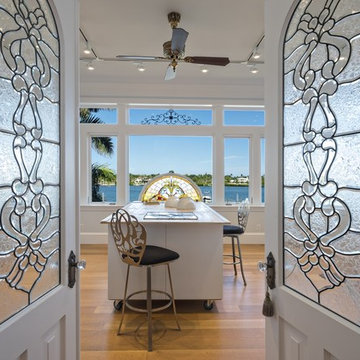
Inspiration for an expansive traditional craft room in Miami with white walls, medium hardwood floors, a freestanding desk and brown floor.
Expansive Traditional Home Office Design Ideas
3