Expansive White Kids' Room Design Ideas
Refine by:
Budget
Sort by:Popular Today
1 - 20 of 168 photos
Item 1 of 3
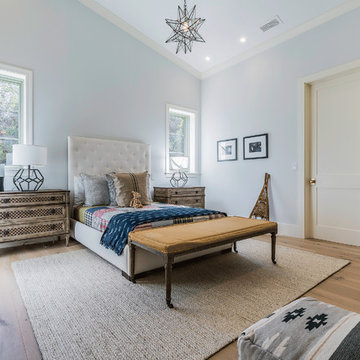
Blake Worthington, Rebecca Duke
Design ideas for an expansive contemporary gender-neutral kids' bedroom for kids 4-10 years old in Los Angeles with beige walls, light hardwood floors and brown floor.
Design ideas for an expansive contemporary gender-neutral kids' bedroom for kids 4-10 years old in Los Angeles with beige walls, light hardwood floors and brown floor.
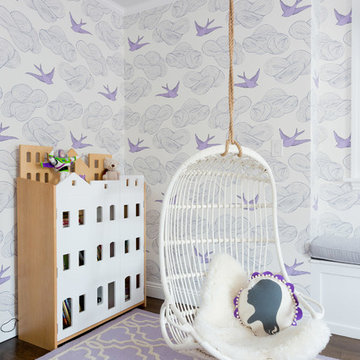
Photo: Amy Bartlam
Inspiration for an expansive transitional kids' bedroom for kids 4-10 years old and girls in Los Angeles with white walls, dark hardwood floors and brown floor.
Inspiration for an expansive transitional kids' bedroom for kids 4-10 years old and girls in Los Angeles with white walls, dark hardwood floors and brown floor.
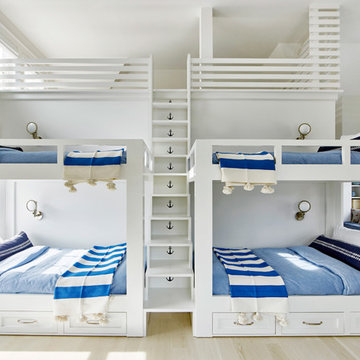
Architectural Advisement & Interior Design by Chango & Co.
Architecture by Thomas H. Heine
Photography by Jacob Snavely
See the story in Domino Magazine
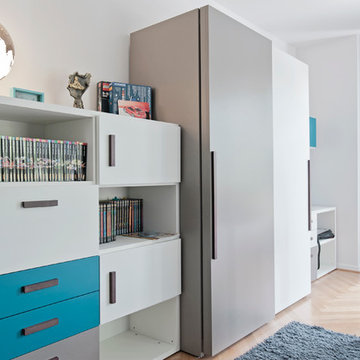
Planung eines Jugendzimmers - Stauraum für Spielsachen, Bücherregale, Kleiderschrank.
Design ideas for an expansive contemporary kids' room for boys in Dusseldorf with blue walls, medium hardwood floors and brown floor.
Design ideas for an expansive contemporary kids' room for boys in Dusseldorf with blue walls, medium hardwood floors and brown floor.

Thanks to the massive 3rd-floor bonus space, we were able to add an additional full bathroom, custom
built-in bunk beds, and a den with a wet bar giving you and your family room to sit back and relax.
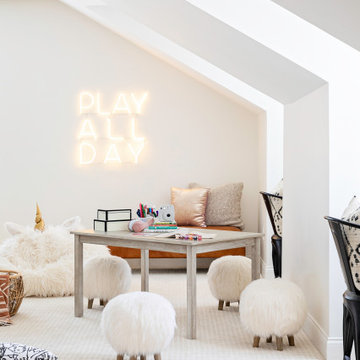
Design ideas for an expansive transitional gender-neutral kids' playroom in Orlando with white walls, carpet and beige floor.
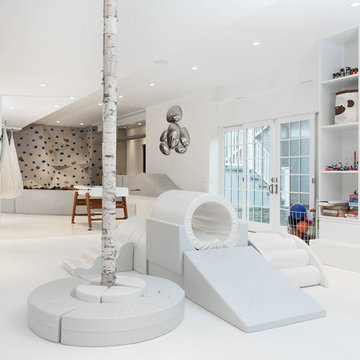
Inspiration for an expansive contemporary gender-neutral kids' playroom for kids 4-10 years old in New York with white walls and white floor.
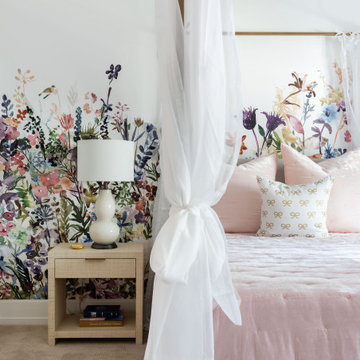
Design ideas for an expansive contemporary kids' bedroom for kids 4-10 years old and girls in Houston with multi-coloured walls, carpet, grey floor and wallpaper.
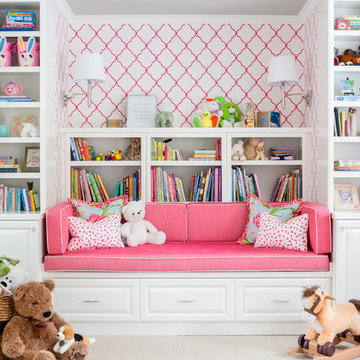
WE Studio Photography
Design ideas for an expansive traditional kids' room for girls in Seattle with grey walls, carpet and beige floor.
Design ideas for an expansive traditional kids' room for girls in Seattle with grey walls, carpet and beige floor.
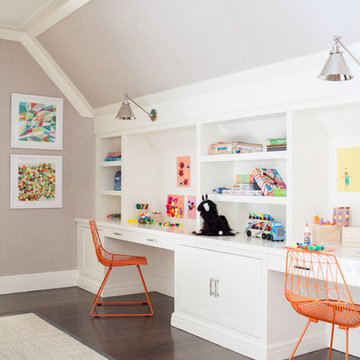
Interior Design, Custom Furniture Design, & Art Curation by Chango & Co.
Photography by Raquel Langworthy
See the project in Architectural Digest
Inspiration for an expansive transitional gender-neutral kids' study room for kids 4-10 years old in New York with dark hardwood floors and grey walls.
Inspiration for an expansive transitional gender-neutral kids' study room for kids 4-10 years old in New York with dark hardwood floors and grey walls.
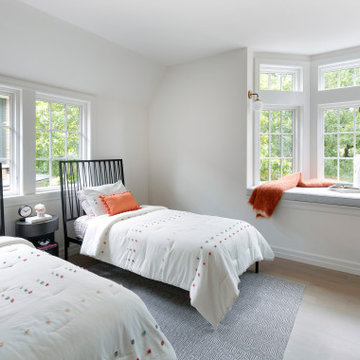
Built in the iconic neighborhood of Mount Curve, just blocks from the lakes, Walker Art Museum, and restaurants, this is city living at its best. Myrtle House is a design-build collaboration with Hage Homes and Regarding Design with expertise in Southern-inspired architecture and gracious interiors. With a charming Tudor exterior and modern interior layout, this house is perfect for all ages.

Envinity’s Trout Road project combines energy efficiency and nature, as the 2,732 square foot home was designed to incorporate the views of the natural wetland area and connect inside to outside. The home has been built for entertaining, with enough space to sleep a small army and (6) bathrooms and large communal gathering spaces inside and out.
In partnership with StudioMNMLST
Architect: Darla Lindberg
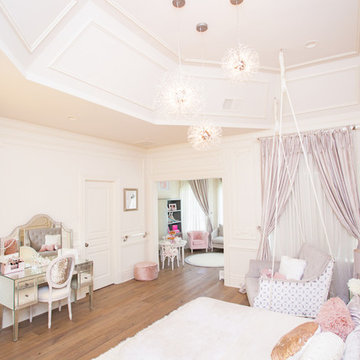
Expansive transitional kids' room with white walls, medium hardwood floors and brown floor for girls.
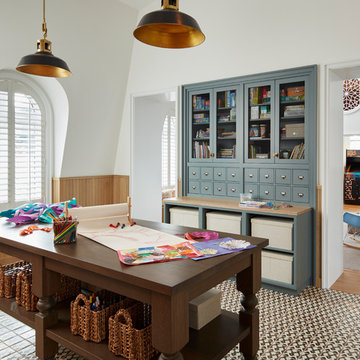
The client envisioned a combined playroom and craft room from the beginning of the project and it was a delight to make this custom space a reality. Plenty of built-in storage and a custom zinc sink allow for a functional space to support limitless creativity also with hand painted terrazzo floor tiles, custom designed craft table and hand-painted millwork.
Architecture, Design & Construction by BGD&C
Interior Design by Kaldec Architecture + Design
Exterior Photography: Tony Soluri
Interior Photography: Nathan Kirkman
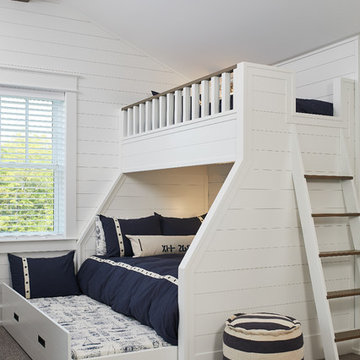
Ashley Avila Photography
Inspiration for an expansive beach style gender-neutral kids' bedroom in Grand Rapids with white walls, carpet and grey floor.
Inspiration for an expansive beach style gender-neutral kids' bedroom in Grand Rapids with white walls, carpet and grey floor.
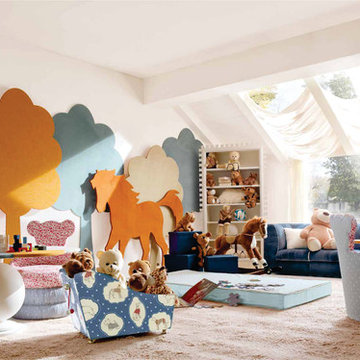
Design ideas for an expansive modern kids' playroom for kids 4-10 years old and boys in London with white walls.
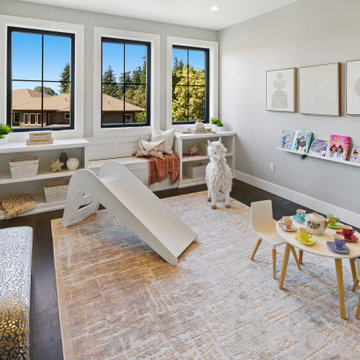
Modern Italian home front-facing balcony featuring three outdoor-living areas, six bedrooms, two garages, and a living driveway.
Expansive modern kids' bedroom in Portland with grey walls, dark hardwood floors and brown floor for kids 4-10 years old and girls.
Expansive modern kids' bedroom in Portland with grey walls, dark hardwood floors and brown floor for kids 4-10 years old and girls.
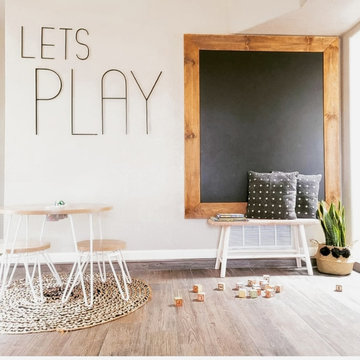
Inspiration for an expansive modern kids' playroom in Albuquerque with medium hardwood floors and brown floor.
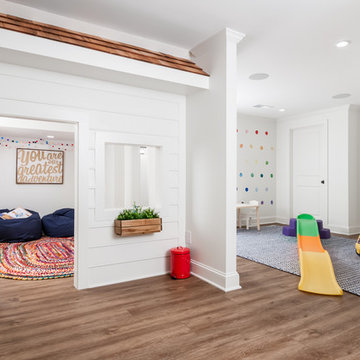
Our clients wanted a space to gather with friends and family for the children to play. There were 13 support posts that we had to work around. The awkward placement of the posts made the design a challenge. We created a floor plan to incorporate the 13 posts into special features including a built in wine fridge, custom shelving, and a playhouse. Now, some of the most challenging issues add character and a custom feel to the space. In addition to the large gathering areas, we finished out a charming powder room with a blue vanity, round mirror and brass fixtures.
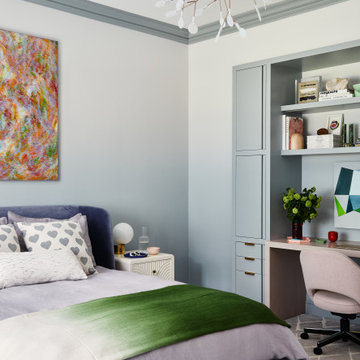
Key decor elements include:
Wallpaper: Aurora Mist wallpaper by Calico
Chandelier: Herculaneum pendant light by Moooi
Art above bed: Ho Sook Kang
Art at desk: Untitled by Agnes Barley from Sears Peyton Gallery
Bed: Desdemone bed from Ligne Roset with Capuchine fabric from Casamance
Nightstands: Renwick nightstand from Anthropologie
Bedside lamp: Tip of the Tongue lamp from The Future Perfect
Desk chair: Saarinen Advanced chair from Knoll Studio in Canvas fabric by Kvadrat
Desk lamp: Modo lamp by Roll and Hill
Throw: Fade throw from ALT for Living
Bed linens: Linen Orchid duvet cover from CB2
Expansive White Kids' Room Design Ideas
1