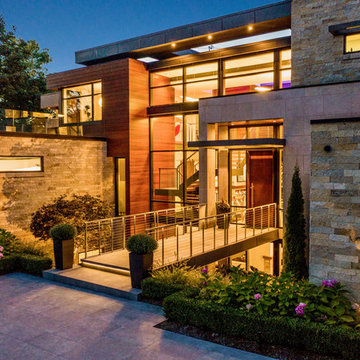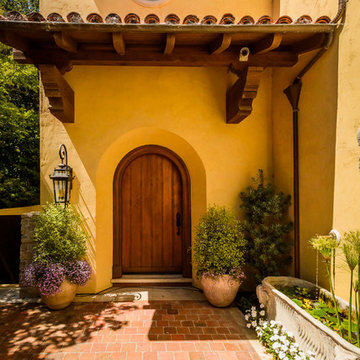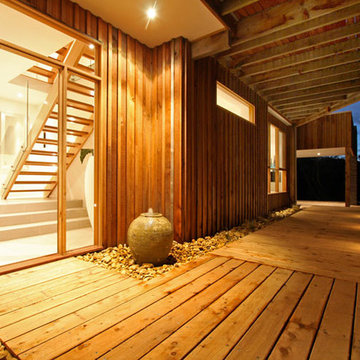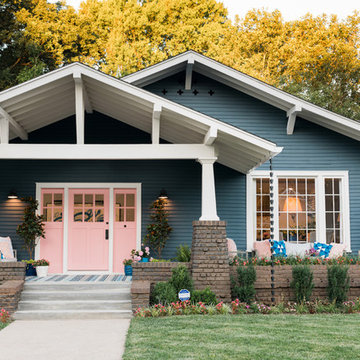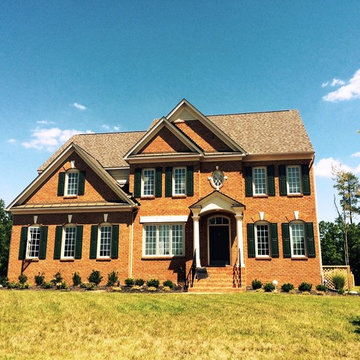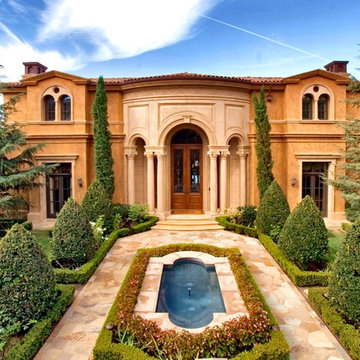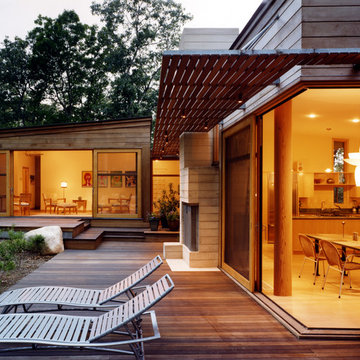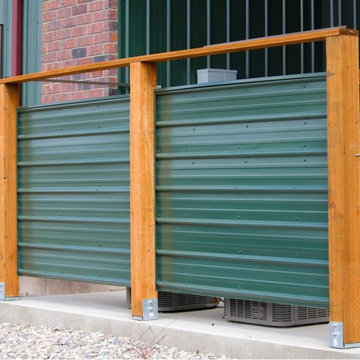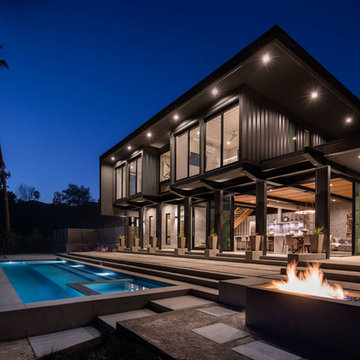Exterior Design Ideas
Sort by:Popular Today
81 - 100 of 7,698 photos
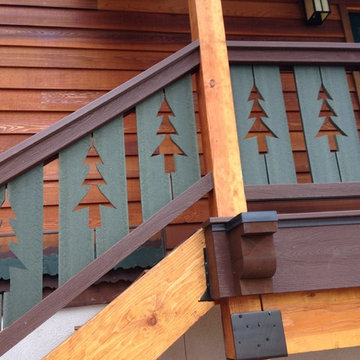
Alpine Custom Interiors works closely with you to capture your unique dreams and desires for your next interior remodel or renovation. Beginning with conceptual layouts and design, to construction drawings and specifications, our experienced design team will create a distinct character for each construction project. We fully believe that everyone wins when a project is clearly thought-out, documented, and then professionally executed.
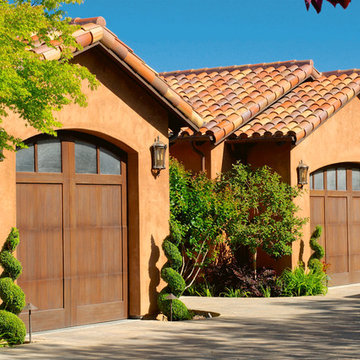
Photo by Spencer Kent
Design ideas for a large mediterranean one-storey red exterior in San Francisco.
Design ideas for a large mediterranean one-storey red exterior in San Francisco.
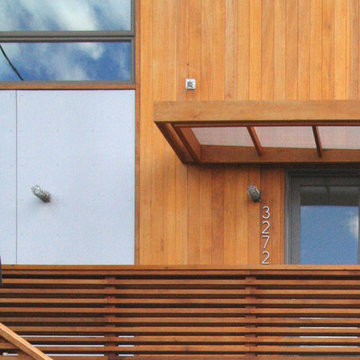
This urban infill prefab is located at the foot of the Throgs Neck Bridge on Eastchester Bay in the Bronx. The Bronx Box is a modified version of the double-decker, 2-story bar typology with an additional storage ‘saddle bag’, containing built in cabinets along the length of the house.
Given the narrow lot, the design aims to celebrate the constraints of its zoning envelope; the site’s set backs, height limitations, and flood plain requirements yield a compact footprint while still featuring off-street parking, a small patch of green, and an expansive roof deck with stunning views of the bay beyond.
The first floor is compact and contains a wall of storage running the length of the floor. An open living, dining and kitchen area is organized in a linear manner and opens out onto an elevated deck. Exterior stairs are the full width of the house and lead down to the pier that juts out into the bay. The second floor mimics the linear organization of the first and a wall of storage as well, but two bedrooms and two bathrooms occupy the rest of the space. The master bedroom features its own fireplace and balcony while a structural glass skylight allows for natural light into the internal bathroom. A metal clad roof bulkhead was carefully sculpted within the zoning restrictions and provides access to an expansive roof deck providing 360º views of the bay and surrounding neighborhood.
The house is clad in cement board with cedar accents and Ipe wood decks to keep maintenance issues at a minimum. Given that the home’s modern aesthetic builds from the existing colors, textures, and diverse qualities within the surrounding urban fabric, it has been accepted as another unique personality within the neighborhood.
Architects: Joseph Tanney, Robert Luntz
Project Architect: John Kim
Manufacturer: Simplex Industries
Project Coordinator: Jason Drouse
Engineer: Lynne Walshaw P.E., Greg Sloditskie
Contractor: Northbrook Contracting Corp.
Photographer: © RES4, © Laurie Lambrecht
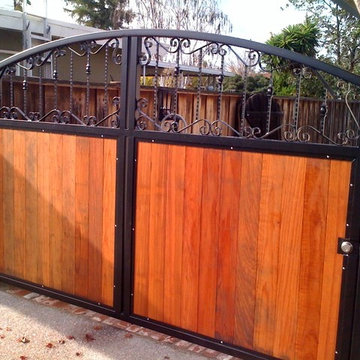
Traditional swing gate with iron and wood
Photo of a traditional exterior in San Francisco.
Photo of a traditional exterior in San Francisco.

Modern Contemporary Villa exterior with black aluminum tempered full pane windows and doors, that brings in natural lighting. Featuring contrasting textures on the exterior with stucco, limestone and teak. Cans and black exterior sconces to bring light to exterior. Landscaping with beautiful hedge bushes, arborvitae trees, fresh sod and japanese cherry blossom. 4 car garage seen at right and concrete 25 car driveway. Custom treated lumber retention wall.
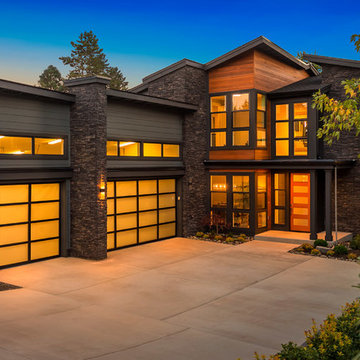
Large contemporary three-storey grey house exterior in Seattle with mixed siding and a flat roof.
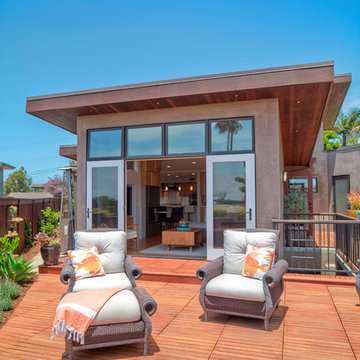
Modern beach house exterior with teak deck. Don Anderson
Photo of a small contemporary one-storey concrete grey exterior in San Diego.
Photo of a small contemporary one-storey concrete grey exterior in San Diego.
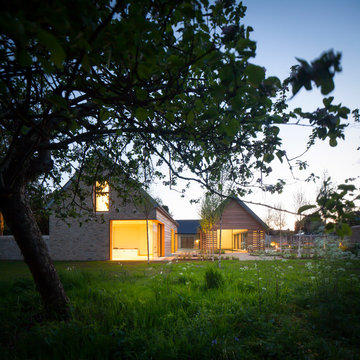
Inspiration for a contemporary two-storey exterior in Gloucestershire with mixed siding and a gable roof.
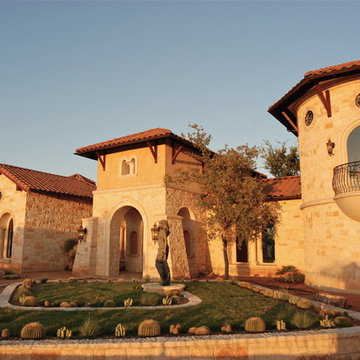
Delightful home with expansive entry and arched doorways.
Photo of a mid-sized country two-storey beige exterior in Austin with stone veneer and a gable roof.
Photo of a mid-sized country two-storey beige exterior in Austin with stone veneer and a gable roof.
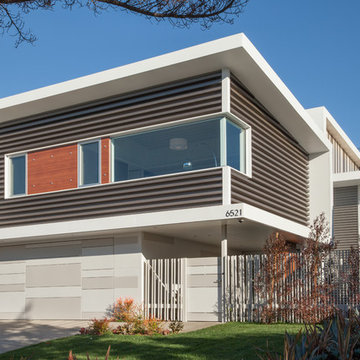
Proto Homes, LLC
This is an example of a large contemporary house exterior in Los Angeles with a flat roof.
This is an example of a large contemporary house exterior in Los Angeles with a flat roof.
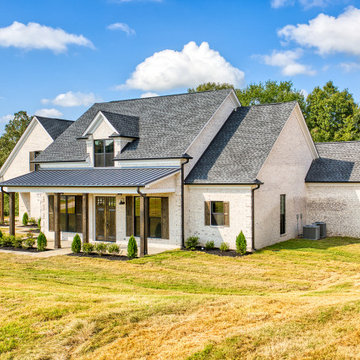
Photo of a country two-storey brick house exterior in Other with a grey roof.
Exterior Design Ideas
5
