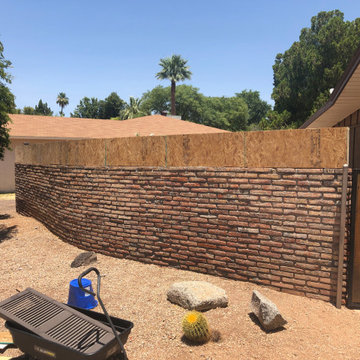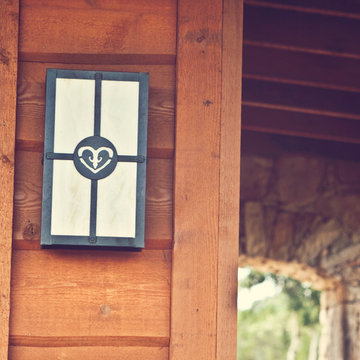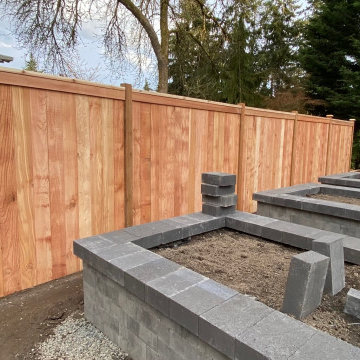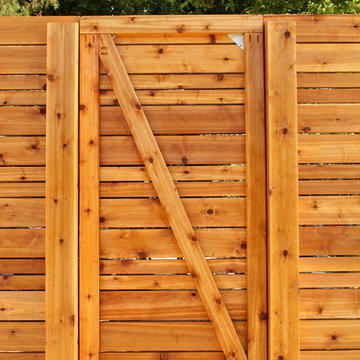Exterior Design Ideas
Refine by:
Budget
Sort by:Popular Today
281 - 300 of 304 photos
Item 1 of 3
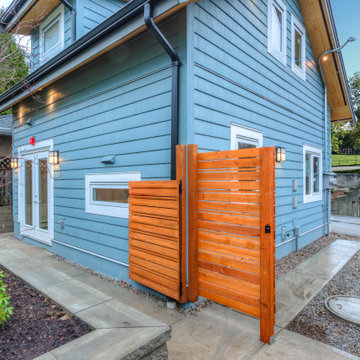
Design ideas for a small contemporary two-storey blue house exterior in Vancouver with concrete fiberboard siding, a gable roof and a shingle roof.
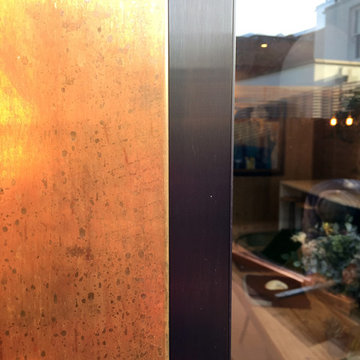
George Woodrow
This is an example of a mid-sized contemporary one-storey red exterior in London with metal siding and a shed roof.
This is an example of a mid-sized contemporary one-storey red exterior in London with metal siding and a shed roof.
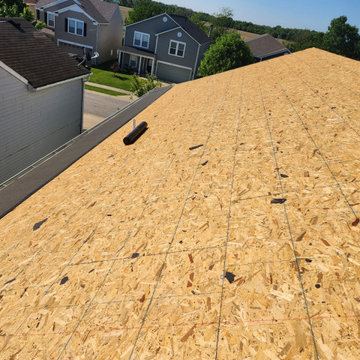
Roofing and decking replacement with damage from wind, hail, and rain.
Design ideas for a mid-sized traditional two-storey house exterior in Indianapolis with vinyl siding, a gable roof, a shingle roof, a grey roof and clapboard siding.
Design ideas for a mid-sized traditional two-storey house exterior in Indianapolis with vinyl siding, a gable roof, a shingle roof, a grey roof and clapboard siding.
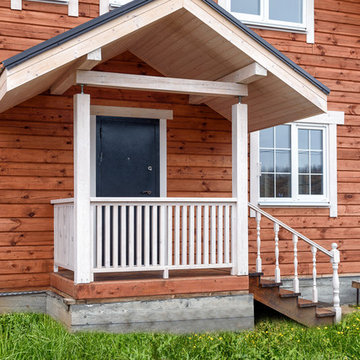
http://ded-lesovik.ru/
Photo of a large scandinavian two-storey house exterior in Moscow with a gable roof.
Photo of a large scandinavian two-storey house exterior in Moscow with a gable roof.
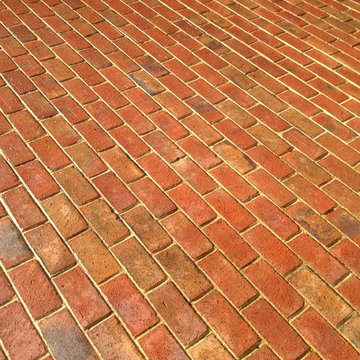
Gregory Design Group
Photo of a large traditional two-storey beige exterior in Charlotte with wood siding.
Photo of a large traditional two-storey beige exterior in Charlotte with wood siding.
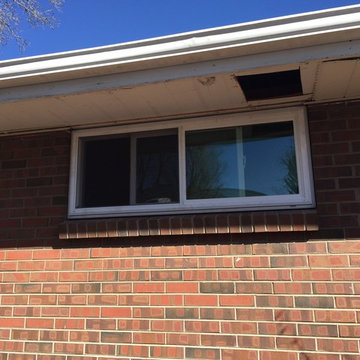
Photo of a mid-sized contemporary one-storey exterior in Denver.
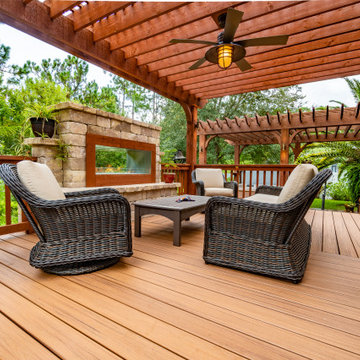
Steck project, designed and built by Pratt Guys, in 2019 - Photo owned by Pratt Guys - NOTE: Can only be used online, digitally, TV and print WITH written permission from Pratt Guys. (PrattGuys.com) - Photo was taken on July 23, 2019.
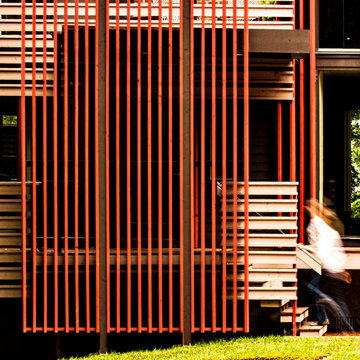
Horizontal and vertical wood grid work wood boards is overlaid on an existing 1970s home and act architectural layers to the interior of the home providing privacy and shade. A pallet of three colors help to distinguish the layers. The project is the recipient of a National Award from the American Institute of Architects: Recognition for Small Projects. !t also was one of three houses designed by Donald Lococo Architects that received the first place International HUE award for architectural color by Benjamin Moore
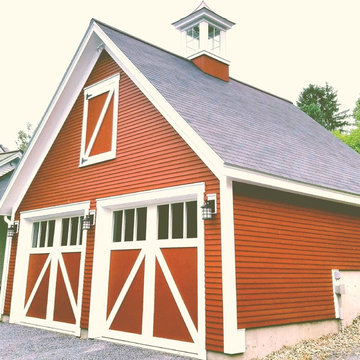
Design ideas for a large country one-storey beige exterior in Burlington with wood siding and a shed roof.
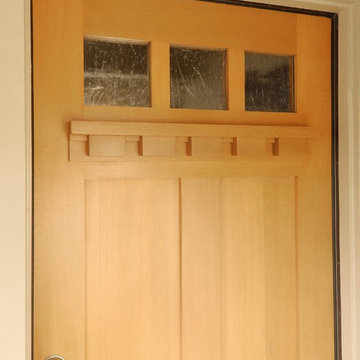
Traditional ranch home gets new siding and a face lift to resemble a craftsman bungalow. New cement fiber board lap siding, trim, and fascia were included in the project. New front door, garage roll up door, and fence were coordinated to match using similar textures and colors. The craftsman dentil shelf tied together the front elevation at all three areas.
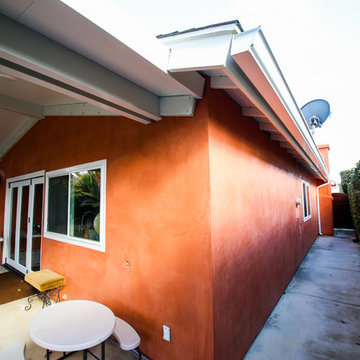
Here's a smooth style stucco job done for a family in Seal Beach, California. This salmon colored finish has brought this home to life and has generated tons of new curb appeal. With this new design in place, the stock on this house was sure to increase. Thank you for using Builder Boy.
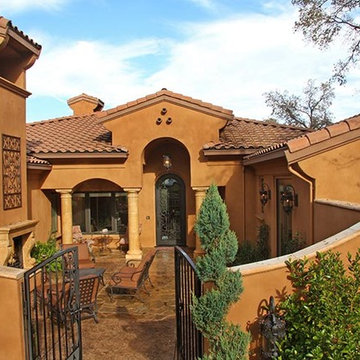
Impluvium Architecture
Location: El Dorado Hills, CA, USA
This was a direct referral from a friend. I was the Architect and helped coordinate with various sub-contractors. I also co-designed the project with various consultants including Interior and Landscape Design
Almost always and in this case I do my best to draw out the creativity of my clients, even when they think that they are not creative. I also really enjoyed working with Tricia the Interior Designer (see Credits)
Photographed by: Shawn Johnson
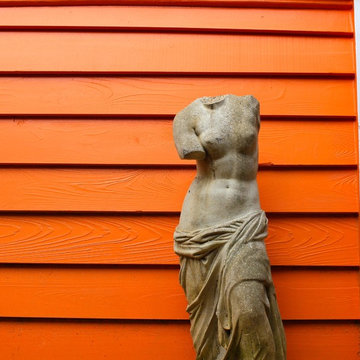
Steven Allen Designs, LLC
Mid-sized arts and crafts two-storey exterior in Houston with wood siding and a gable roof.
Mid-sized arts and crafts two-storey exterior in Houston with wood siding and a gable roof.
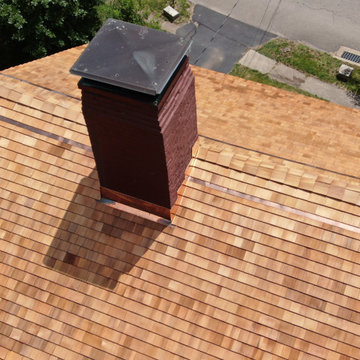
Overhead view of the Gardner Carpenter House - another Historic Restoration Project in Norwichtown, CT. Built in 1793, the original house (there have been some additions put on in back) needed a new roof - we specified and installed western red cedar. After removing the existing roof, we laid down an Ice & Water Shield underlayment. This view captures the 24 gauge red copper flashing we installed on the chimney as well as cleansing strip just below the ridgeline - which reacts with rainwater to deter organic growth such as mold, moss, or lichen. Also visualized here is the cedar shingle ridge cap.
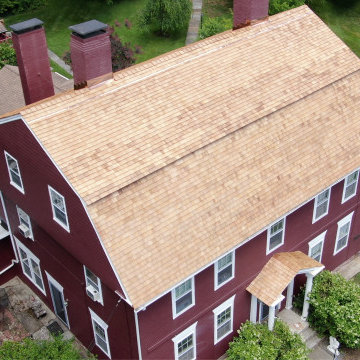
Overhead front view of the Gardner Carpenter House - another Historic Restoration Project in Norwichtown, CT. Built in 1793, the original house (there have been some additions put on in back) needed a new roof - we specified and installed western red cedar. After removing the existing roof, we laid down an Ice & Water Shield underlayment. We flashed all chimney protrusions with 24 gauge red copper flashing and installed a red copper cleansing strip just below the ridge cap on both sides of the roof. We topped this job off with a cedar shingle ridge cap.
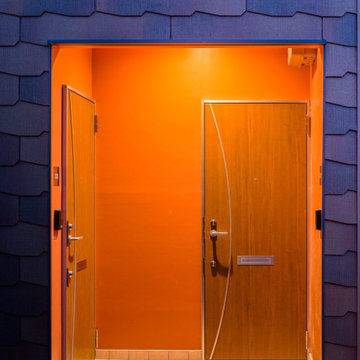
北区の家
ウロコ形状の壁が特徴的。
スタイリッシュで可愛い、自然素材を使った家です。
株式会社小木野貴光アトリエ一級建築士建築士事務所 https://www.ogino-a.com/
Exterior Design Ideas
15
