Exterior Design Ideas
Refine by:
Budget
Sort by:Popular Today
1 - 12 of 12 photos
Item 1 of 3
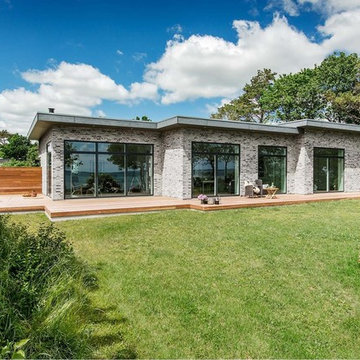
Mid-sized contemporary one-storey brick grey exterior in Aarhus with a flat roof.
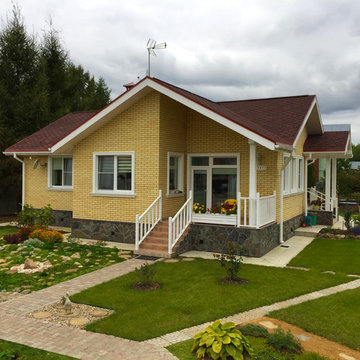
Автор проекта ELIZAVETA PAUPE. Исполнение "АСК Поместье" 2014-2015гг.
This is an example of a small contemporary one-storey brick yellow exterior in Moscow with a gable roof.
This is an example of a small contemporary one-storey brick yellow exterior in Moscow with a gable roof.
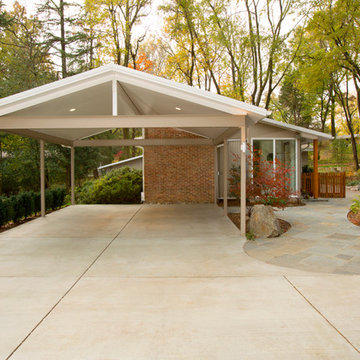
Mid Century Modern Carport with cathedral ceiling and steel post construction.
Greg Hadley Photography
Small traditional one-storey brick beige exterior in DC Metro.
Small traditional one-storey brick beige exterior in DC Metro.
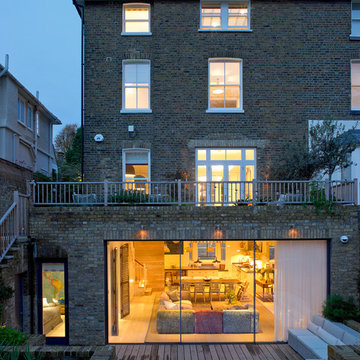
A Victorian semi-detached house in Wimbledon has been remodelled and transformed
into a modern family home, including extensive underpinning and extensions at lower
ground floor level in order to form a large open-plan space.
Photographer: Nick Smith
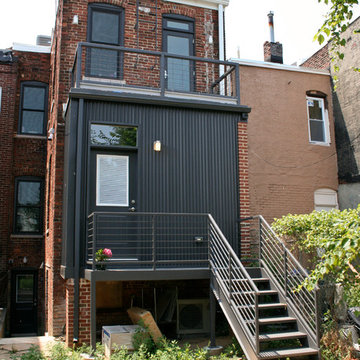
Architectural Credit: R. Michael Cross Design Group
Small contemporary three-storey brick red exterior in DC Metro with a flat roof.
Small contemporary three-storey brick red exterior in DC Metro with a flat roof.
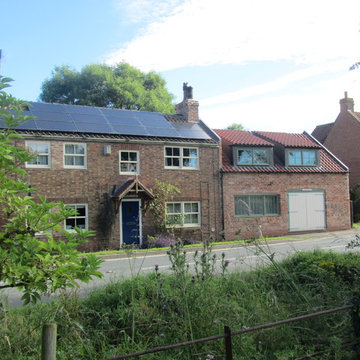
Stephen Samuel RIBA - A full remodelled and reworked 200 year old rural Blacksmith's Forge & Cottage, utilising its south facing position to bathe the various rooms in sunlight through high performance double glazed composite Marvin Windows, whilst also harvesting solar gain to huge advantage to supply all the electrical needs of this property.
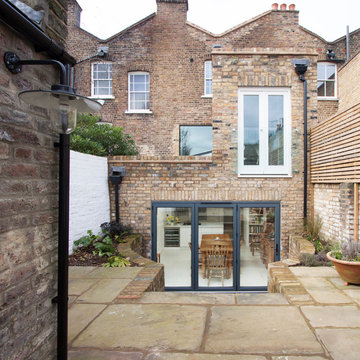
http://www.fayetog.com/home
Inspiration for a mid-sized traditional three-storey brick exterior in London.
Inspiration for a mid-sized traditional three-storey brick exterior in London.
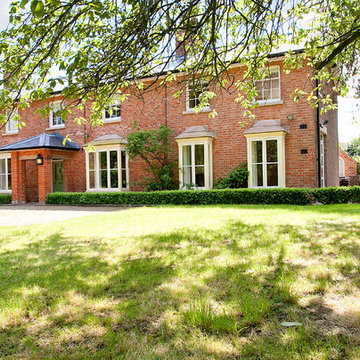
The buxus hedge creates an attractive border around the house.
CLPM project manager tip - when renovating older properties always consider the fabric of the building first. Get the insulation up to a high level and take steps to reduce draughts. Get independent advice about updating the heating system to something more energy efficient. That way your home will be much more comfortable to live in and cheaper to run.
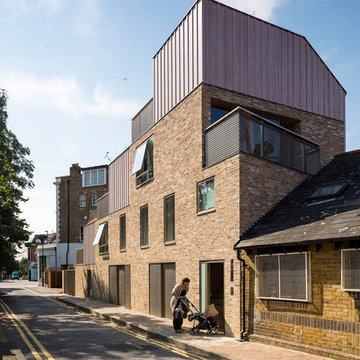
Tim Crocker
Inspiration for a small contemporary three-storey brick exterior in London.
Inspiration for a small contemporary three-storey brick exterior in London.
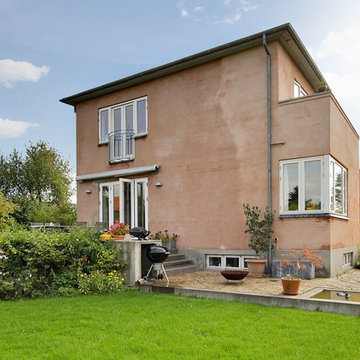
Mid-sized transitional two-storey brick beige exterior in Wiltshire with a flat roof.
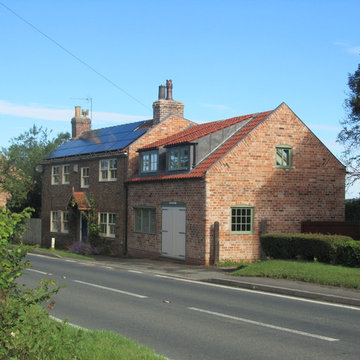
Stephen Samuel RIBA - Having significantly remodelled and reworked this period property to provide a comfortable family dwelling for the twenty first century, advantage has been taken to preserve the character whilst significantly improving solar gain, actively and passively, to temper the internal environment, whilst significantly reducing all electrical and heating costs, down 90% on 2010 levels.
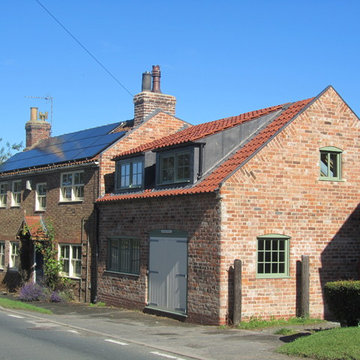
Stephen Samuel RIBA - Building upon the existing vernacular of this eighteenth century Blacksmith's Forge and Cottage, this dwelling has been remodelled to provide an extremely comfortable six bedroom private residence, whilst emphasising traditional vernacular features typical of this part of Eastern England. The bricks are all handmade in the village from local clays and the clay pantiles locally sourced, reducing carbon transportation costs, the gable brickwork constructed to emphasise an intricate "dutch tumbling-in" feature, traditional to this part of Eastern England. Note the "bullnose" brickwork used to all fenestrated openings and on the external corners! The windows are all composite aluclad timber windows with a "U" Value of 1.25W/m2K. Excellent performance characteristics, finished in "sage green" or "french vanilla" as evident on the building.
Exterior Design Ideas
1