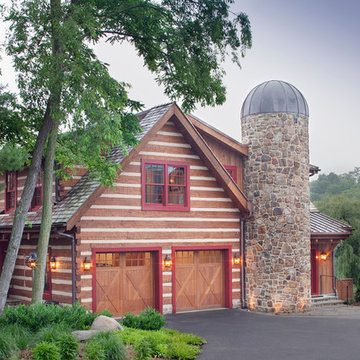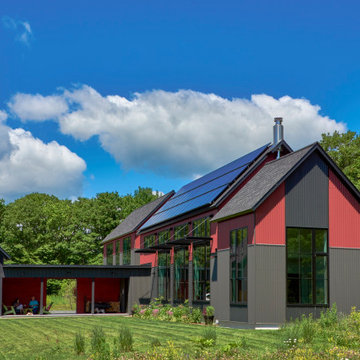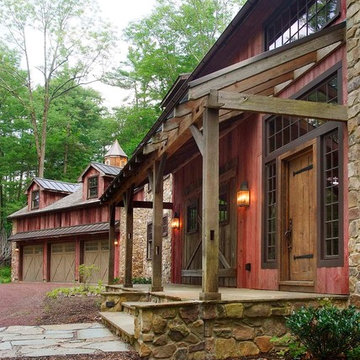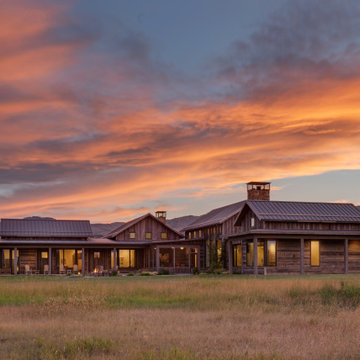Barn Exterior Design Ideas
Refine by:
Budget
Sort by:Popular Today
1 - 17 of 17 photos
Item 1 of 3
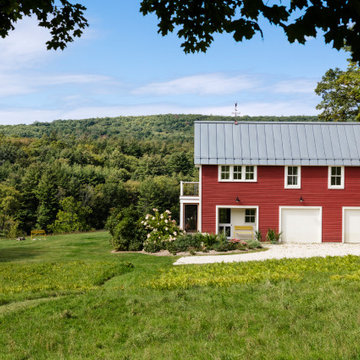
TEAM
Architect: LDa Architecture & Interiors
Builder: Lou Boxer Builder
Photographer: Greg Premru Photography
This is an example of a mid-sized country two-storey red house exterior in Boston with wood siding, a gable roof, a metal roof, clapboard siding and a grey roof.
This is an example of a mid-sized country two-storey red house exterior in Boston with wood siding, a gable roof, a metal roof, clapboard siding and a grey roof.
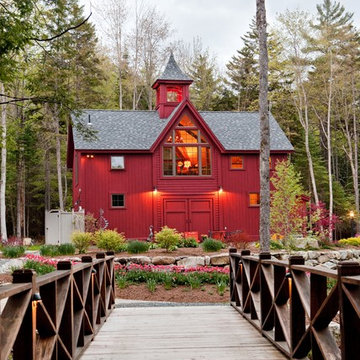
Yankee Barn Homes - Bennington Carriage House
Large country two-storey red house exterior in Manchester with wood siding, a gable roof and a shingle roof.
Large country two-storey red house exterior in Manchester with wood siding, a gable roof and a shingle roof.

This barn addition was accomplished by dismantling an antique timber frame and resurrecting it alongside a beautiful 19th century farmhouse in Vermont.
What makes this property even more special, is that all native Vermont elements went into the build, from the original barn to locally harvested floors and cabinets, native river rock for the chimney and fireplace and local granite for the foundation. The stone walls on the grounds were all made from stones found on the property.
The addition is a multi-level design with 1821 sq foot of living space between the first floor and the loft. The open space solves the problems of small rooms in an old house.
The barn addition has ICFs (r23) and SIPs so the building is airtight and energy efficient.
It was very satisfying to take an old barn which was no longer being used and to recycle it to preserve it's history and give it a new life.
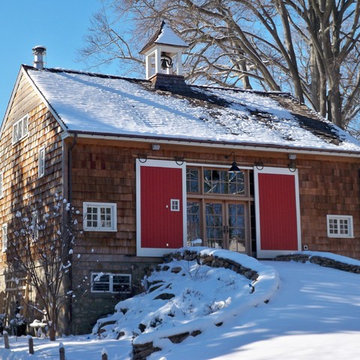
Orion General Contractors
Mid-sized country exterior in Philadelphia.
Mid-sized country exterior in Philadelphia.
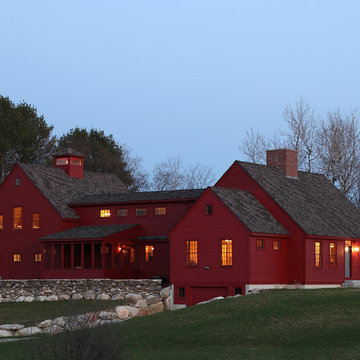
Randolph Ashey Photography
Design ideas for a country exterior in Portland Maine.
Design ideas for a country exterior in Portland Maine.
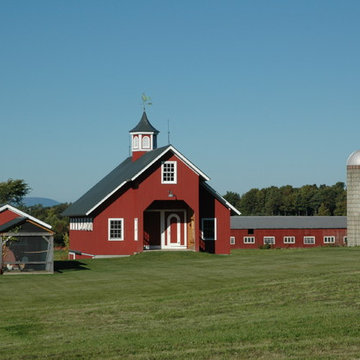
Agricultural Barn
Birdseye Design
Design ideas for a country two-storey exterior in Burlington with wood siding and a gable roof.
Design ideas for a country two-storey exterior in Burlington with wood siding and a gable roof.
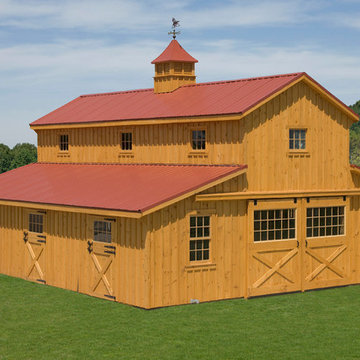
Design ideas for a large country two-storey brown exterior in Other with wood siding, a gable roof and a metal roof.
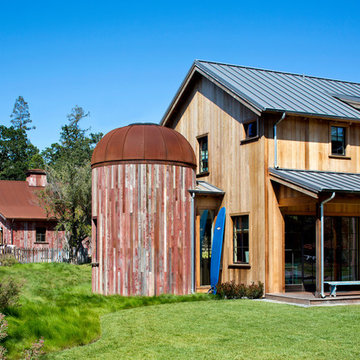
Bernard Andre'
Design ideas for a country two-storey exterior in San Francisco with wood siding and a gable roof.
Design ideas for a country two-storey exterior in San Francisco with wood siding and a gable roof.
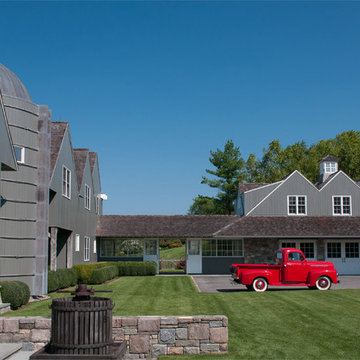
Mojo Stumer Architects & Jane Beiles Photography
Inspiration for a country two-storey grey exterior in New York.
Inspiration for a country two-storey grey exterior in New York.
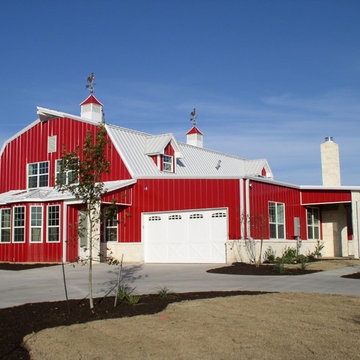
Inspiration for an expansive two-storey red exterior in Dallas with mixed siding and a gambrel roof.
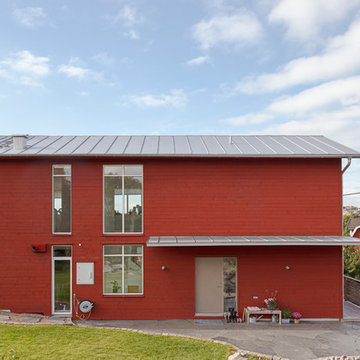
Large scandinavian two-storey red exterior in Gothenburg with wood siding and a shed roof.
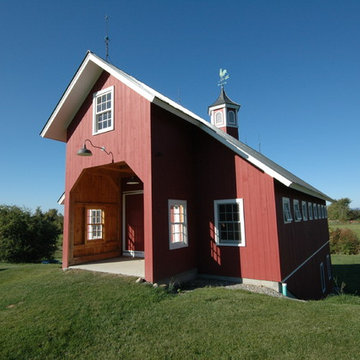
Agricultural Barn
Birdseye Design
Inspiration for a country two-storey exterior in Burlington with wood siding.
Inspiration for a country two-storey exterior in Burlington with wood siding.
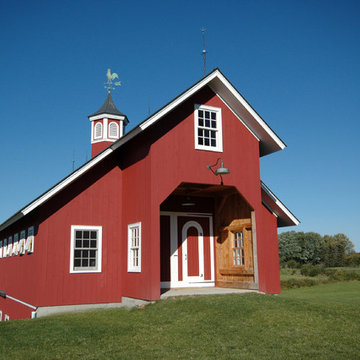
Agricultural Barn
Birdseye Design
This is an example of an expansive country two-storey exterior in Burlington with wood siding.
This is an example of an expansive country two-storey exterior in Burlington with wood siding.
Barn Exterior Design Ideas
1
