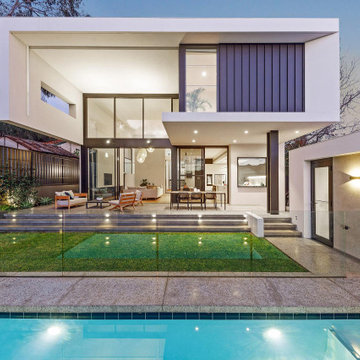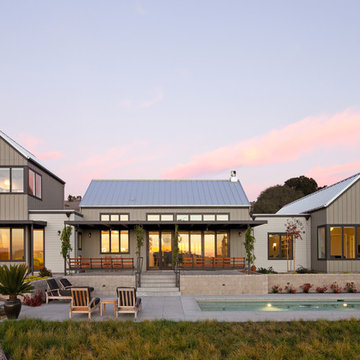Exterior Design Ideas
Refine by:
Budget
Sort by:Popular Today
1 - 20 of 10,305 photos
Item 1 of 3
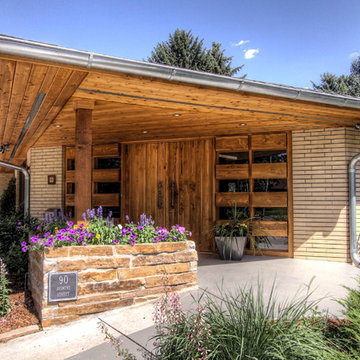
Andy Gould
Photo of an expansive midcentury one-storey brick beige house exterior in Raleigh with a flat roof and a shingle roof.
Photo of an expansive midcentury one-storey brick beige house exterior in Raleigh with a flat roof and a shingle roof.

Photo of a traditional two-storey white house exterior in Surrey with a gable roof, a shingle roof and a red roof.
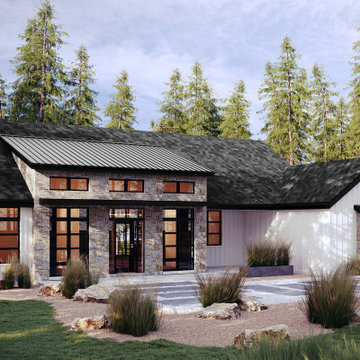
A thoughtful, well designed 5 bed, 6 bath custom ranch home with open living, a main level master bedroom and extensive outdoor living space.
This home’s main level finish includes +/-2700 sf, a farmhouse design with modern architecture, 15’ ceilings through the great room and foyer, wood beams, a sliding glass wall to outdoor living, hearth dining off the kitchen, a second main level bedroom with on-suite bath, a main level study and a three car garage.
A nice plan that can customize to your lifestyle needs. Build this home on your property or ours.
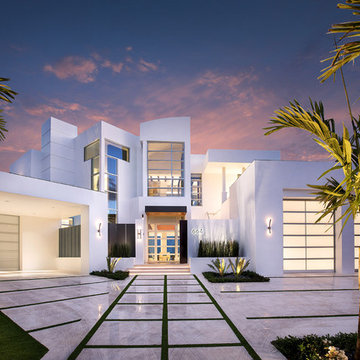
This home was designed with a clean, modern aesthetic that imposes a commanding view of its expansive riverside lot. The wide-span, open wing design provides a feeling of open movement and flow throughout the home. Interior design elements are tightly edited to their most elemental form. Simple yet daring lines simultaneously convey a sense of energy and tranquility. Super-matte, zero sheen finishes are punctuated by brightly polished stainless steel and are further contrasted by thoughtful use of natural textures and materials. The judges said “this home would be like living in a sculpture. It’s sleek and luxurious at the same time.”
The award for Best In Show goes to
RG Designs Inc. and K2 Design Group
Designers: Richard Guzman with Jenny Provost
From: Bonita Springs, Florida
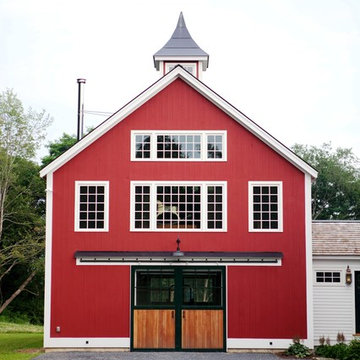
Yankee Barn Homes - the red barn carriage house is the epitome of the Vermont vernacular.
This is an example of a country red exterior in Manchester with a gable roof.
This is an example of a country red exterior in Manchester with a gable roof.
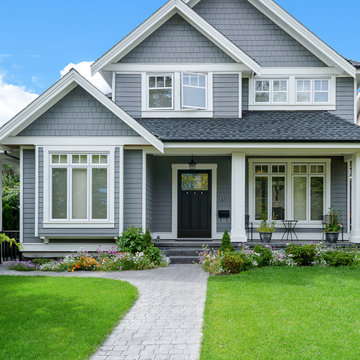
Design ideas for a mid-sized arts and crafts two-storey grey house exterior in Charlotte with a grey roof.
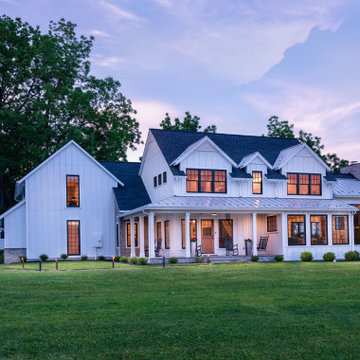
Builder: JR Maxwell
Photography: Juan Vidal
Inspiration for a country two-storey white house exterior in Philadelphia with a shingle roof, a black roof and board and batten siding.
Inspiration for a country two-storey white house exterior in Philadelphia with a shingle roof, a black roof and board and batten siding.
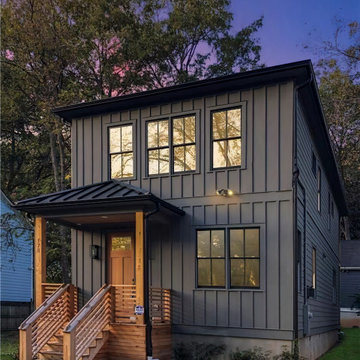
Design ideas for a large transitional two-storey black house exterior in Atlanta with a clipped gable roof, a metal roof and a black roof.
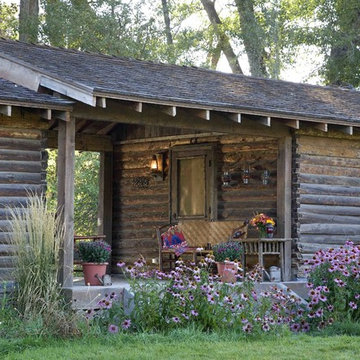
MillerRoodell Architects // Gordon Gregory Photography
Photo of a country one-storey brown exterior in Other with wood siding, a shingle roof and a gable roof.
Photo of a country one-storey brown exterior in Other with wood siding, a shingle roof and a gable roof.
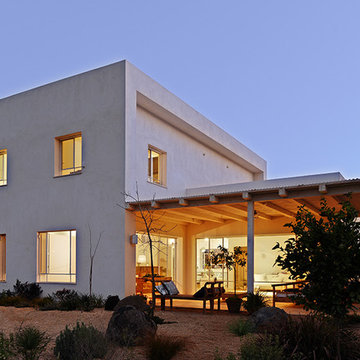
Shy Adam
Design ideas for a mid-sized beach style two-storey white house exterior in Tel Aviv.
Design ideas for a mid-sized beach style two-storey white house exterior in Tel Aviv.
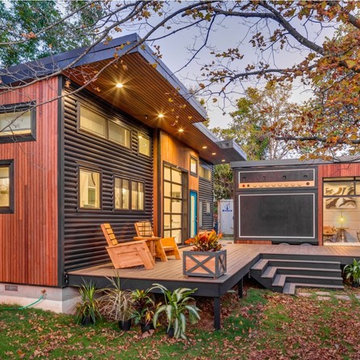
Who lives there: Asha Mevlana and her Havanese dog named Bali
Location: Fayetteville, Arkansas
Size: Main house (400 sq ft), Trailer (160 sq ft.), 1 loft bedroom, 1 bath
What sets your home apart: The home was designed specifically for my lifestyle.
My inspiration: After reading the book, "The Life Changing Magic of Tidying," I got inspired to just live with things that bring me joy which meant scaling down on everything and getting rid of most of my possessions and all of the things that I had accumulated over the years. I also travel quite a bit and wanted to live with just what I needed.
About the house: The L-shaped house consists of two separate structures joined by a deck. The main house (400 sq ft), which rests on a solid foundation, features the kitchen, living room, bathroom and loft bedroom. To make the small area feel more spacious, it was designed with high ceilings, windows and two custom garage doors to let in more light. The L-shape of the deck mirrors the house and allows for the two separate structures to blend seamlessly together. The smaller "amplified" structure (160 sq ft) is built on wheels to allow for touring and transportation. This studio is soundproof using recycled denim, and acts as a recording studio/guest bedroom/practice area. But it doesn't just look like an amp, it actually is one -- just plug in your instrument and sound comes through the front marine speakers onto the expansive deck designed for concerts.
My favorite part of the home is the large kitchen and the expansive deck that makes the home feel even bigger. The deck also acts as a way to bring the community together where local musicians perform. I love having a the amp trailer as a separate space to practice music. But I especially love all the light with windows and garage doors throughout.
Design team: Brian Crabb (designer), Zack Giffin (builder, custom furniture) Vickery Construction (builder) 3 Volve Construction (builder)
Design dilemmas: Because the city wasn’t used to having tiny houses there were certain rules that didn’t quite make sense for a tiny house. I wasn’t allowed to have stairs leading up to the loft, only ladders were allowed. Since it was built, the city is beginning to revisit some of the old rules and hopefully things will be changing.
Photo cred: Don Shreve
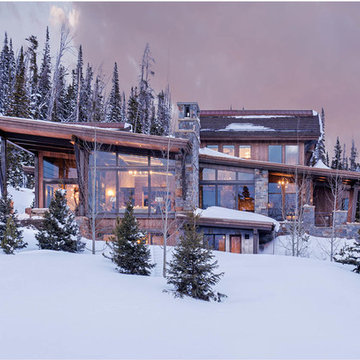
Mountain Peek is a custom residence located within the Yellowstone Club in Big Sky, Montana. The layout of the home was heavily influenced by the site. Instead of building up vertically the floor plan reaches out horizontally with slight elevations between different spaces. This allowed for beautiful views from every space and also gave us the ability to play with roof heights for each individual space. Natural stone and rustic wood are accented by steal beams and metal work throughout the home.
(photos by Whitney Kamman)
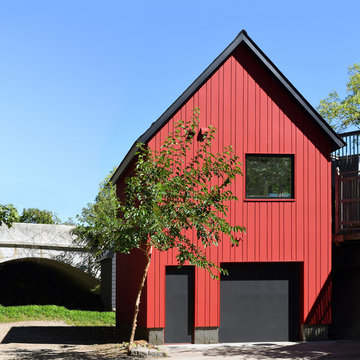
photo by Architect
Inspiration for a contemporary red exterior in Minneapolis with a gable roof.
Inspiration for a contemporary red exterior in Minneapolis with a gable roof.
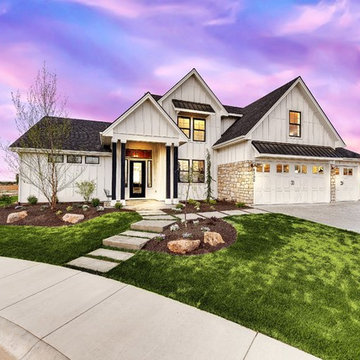
This charming exterior is reminiscent of a bygone era where life was simpler and homes were functionally beautiful. The white siding paired with black trim offsets the gorgeous elevation, which won first place in the Boise parade of homes for best exterior! Walk through the front door and you're instantly greeted by warmth and natural light, with the black and white color palette effortlessly weaving its way throughout the home in an updated modern way.
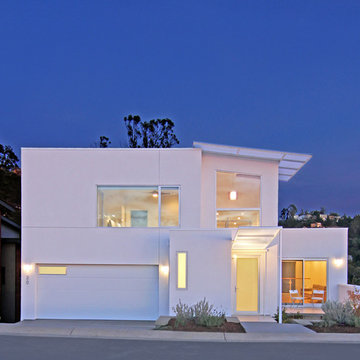
Architect Designed Studio and Home
Design ideas for a mid-sized modern two-storey stucco white exterior in San Francisco with a flat roof.
Design ideas for a mid-sized modern two-storey stucco white exterior in San Francisco with a flat roof.
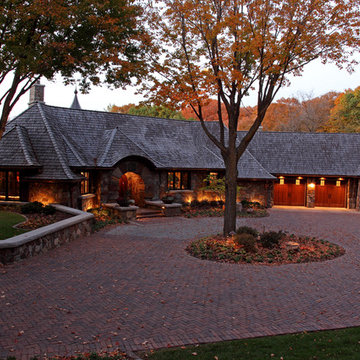
A highly custom home for clients who have a lifelong love for Africa. Art and items collected over decades found a home here, whether in the dining room or museum room. The clients instilled a love of Africa in the Architect as well.
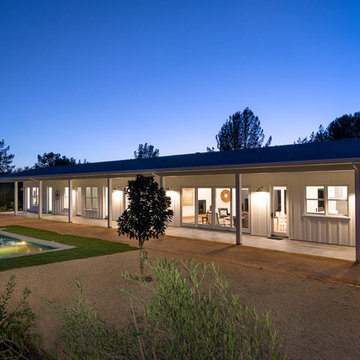
Inspiration for a country one-storey white exterior in San Francisco with wood siding and a gable roof.
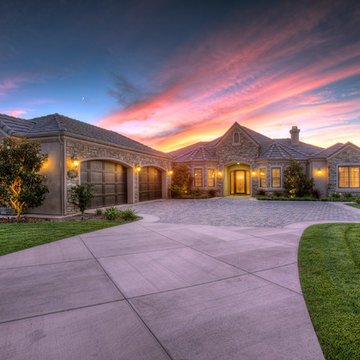
Colored concrete and pavers lead you up the driveway to this beautiful estate home built by McCullough Design Development.
Design ideas for a traditional exterior in San Diego.
Design ideas for a traditional exterior in San Diego.
Exterior Design Ideas
1
