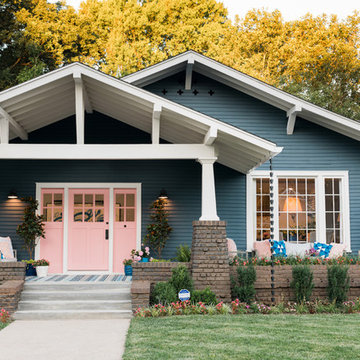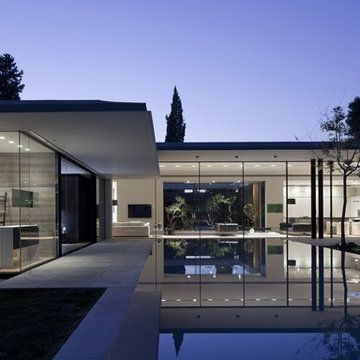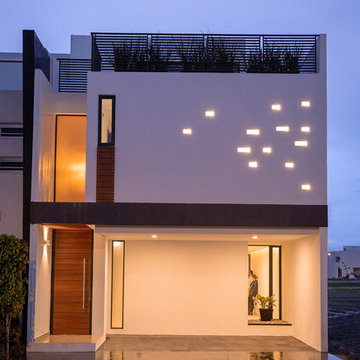Exterior Design Ideas
Refine by:
Budget
Sort by:Popular Today
61 - 80 of 13,805 photos
Item 1 of 3
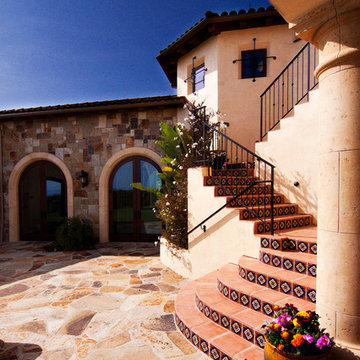
Photo of a large mediterranean one-storey stucco beige house exterior in Santa Barbara with a hip roof and a tile roof.
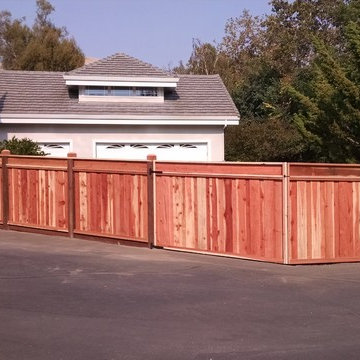
This was a extremely large fence project completed for a customer in Fremont, CA. The fence was built on a slope and includes a large gate for RV access. Decorative fence post caps and top runner detail transforms this from an every-day fence to a work of art.
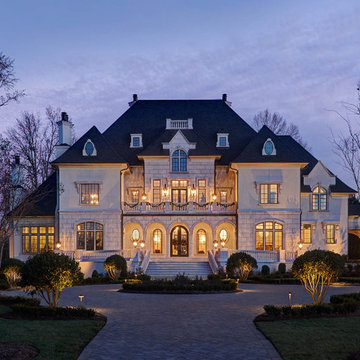
Design ideas for a large traditional three-storey beige house exterior in Dallas with mixed siding, a hip roof and a shingle roof.
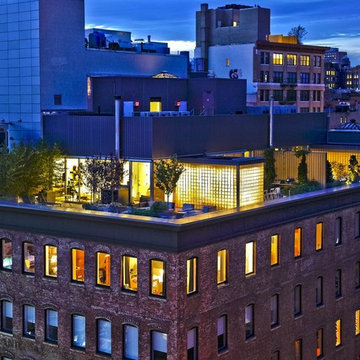
This is an example of an expansive modern brick red apartment exterior in New York with a flat roof.
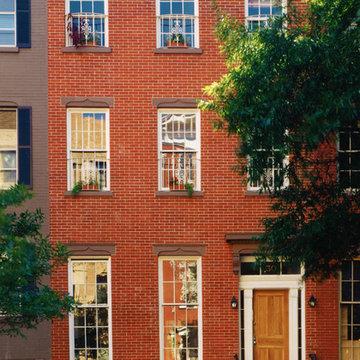
Photo of a large traditional three-storey brick townhouse exterior in New York with a flat roof.
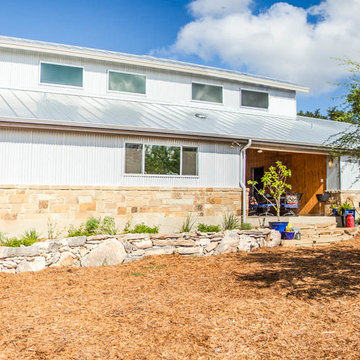
Holly Haggard
Small contemporary two-storey grey exterior in Austin with metal siding and a shed roof.
Small contemporary two-storey grey exterior in Austin with metal siding and a shed roof.
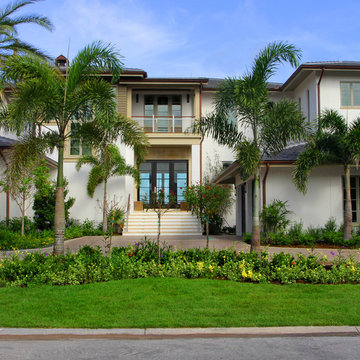
Large tropical two-storey stucco white house exterior in Tampa with a hip roof and a shingle roof.
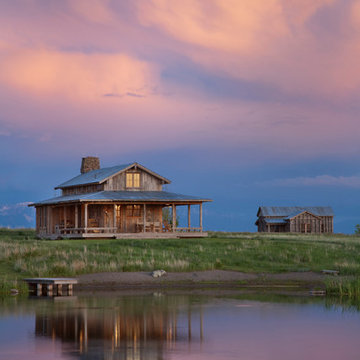
Set in Montana's tranquil Shields River Valley, the Shilo Ranch Compound is a collection of structures that were specifically built on a relatively smaller scale, to maximize efficiency. The main house has two bedrooms, a living area, dining and kitchen, bath and adjacent greenhouse, while two guest homes within the compound can sleep a total of 12 friends and family. There's also a common gathering hall, for dinners, games, and time together. The overall feel here is of sophisticated simplicity, with plaster walls, concrete and wood floors, and weathered boards for exteriors. The placement of each building was considered closely when envisioning how people would move through the property, based on anticipated needs and interests. Sustainability and consumption was also taken into consideration, as evidenced by the photovoltaic panels on roof of the garage, and the capability to shut down any of the compound's buildings when not in use.
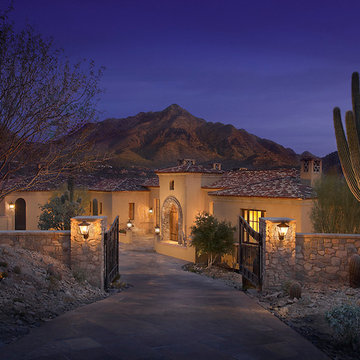
Mark Bosclair
This is an example of a large mediterranean one-storey concrete beige exterior in Phoenix with a gable roof.
This is an example of a large mediterranean one-storey concrete beige exterior in Phoenix with a gable roof.
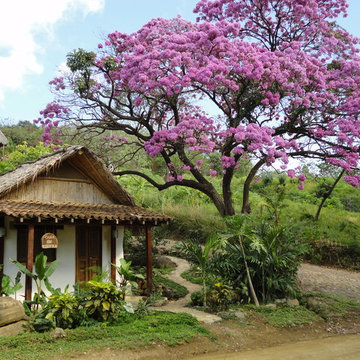
Our pioneer project, Casita de Tierra in San Juan del Sur, Nicaragua, showcases the natural building techniques of a rubble trench foundation, earthbag construction, natural plasters, earthen floors, and a composting toilet.
Our earthbag wall system consists of locally available, cost-efficient, polypropylene bags that are filled with a formula of clay and aggregate unearthed from our building site. The bags are stacked like bricks in running bonds, which are strengthened by courses of barbed wire laid between each row, and tamped into place. The walls are then plastered with a mix composed of clay, sand, soil and straw, and are followed by gypsum and lime renders to create attractive walls.
The casita exhibits a load-bearing wall system demonstrating that thick earthen walls, with no rebar or cement, can support a roofing structure. We, also, installed earthen floors, created an indoor dry-composting toilet system, utilized local woods for the furniture, routed all grey water to the outdoor garden, and maximized air flow by including cross-ventilating screened windows below the natural palm frond and cane roof.
Casita de Tierra exemplifies an economically efficient, structurally sound, aesthetically pleasing, environmentally kind, and socially responsible home.
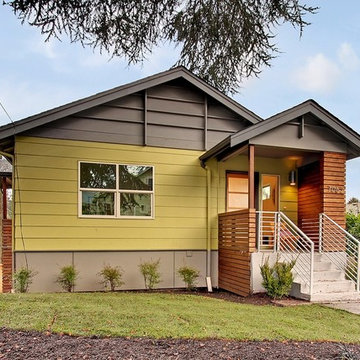
4 Star Built Green Renovation in Seattle's Ravenna neighborhood- exterior
Photo of a small contemporary one-storey exterior in Seattle.
Photo of a small contemporary one-storey exterior in Seattle.
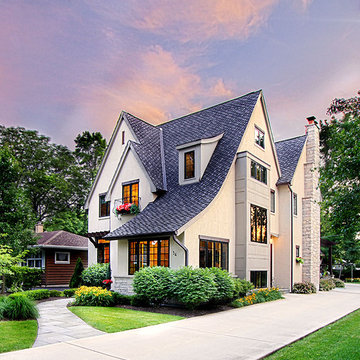
A custom home builder in Chicago's western suburbs, Summit Signature Homes, ushers in a new era of residential construction. With an eye on superb design and value, industry-leading practices and superior customer service, Summit stands alone. Custom-built homes in Clarendon Hills, Hinsdale, Western Springs, and other western suburbs.

This is an example of a country two-storey house exterior in West Midlands with wood siding, a gable roof and a red roof.
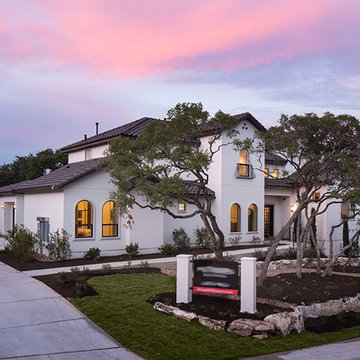
The appeal of this Spanish Colonial home starts at the front elevation with clean lines and elegant simplicity and continues to the interior with white-washed walls adorned in old world decor. In true hacienda form, the central focus of this home is the 2-story volume of the Kitchen-Dining-Living rooms. From the moment of arrival, we are treated with an expansive view past the catwalk to the large entertaining space with expansive full height windows at the rear. The wood ceiling beams, hardwood floors, and swooped fireplace walls are reminiscent of old world Spanish or Andalusian architecture.
An ARDA for Model Home Design goes to
Southwest Design Studio, Inc.
Designers: Stephen Shively with partners in building
From: Bee Cave, Texas
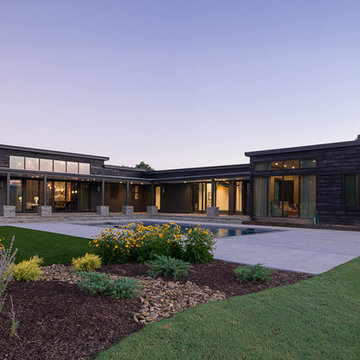
Inspiration for an expansive modern one-storey brown house exterior with wood siding.

Spanish Mediterranean Styled Custom Home - Oceanside, CA. Exterior, by Axis 3 Architects
www.axis3architects.com
(951) 634-5596
Design ideas for a large mediterranean three-storey stucco white house exterior in San Diego with a hip roof.
Design ideas for a large mediterranean three-storey stucco white house exterior in San Diego with a hip roof.
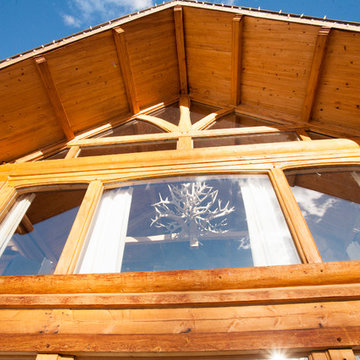
Ava Famili
This is an example of a large country three-storey brown exterior in Vancouver with wood siding and a gable roof.
This is an example of a large country three-storey brown exterior in Vancouver with wood siding and a gable roof.
Exterior Design Ideas
4
