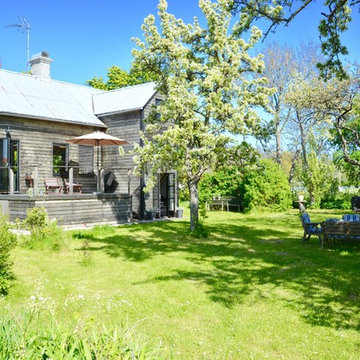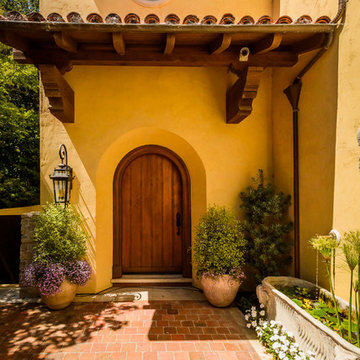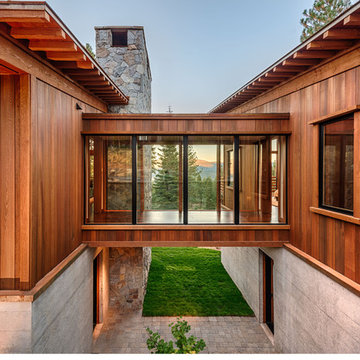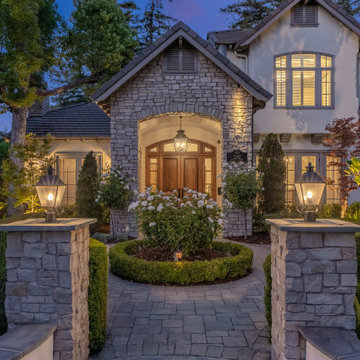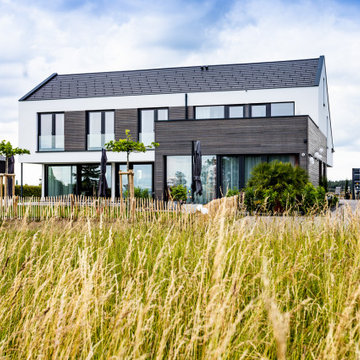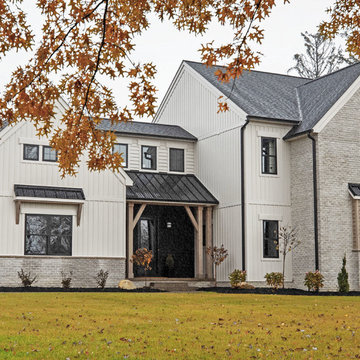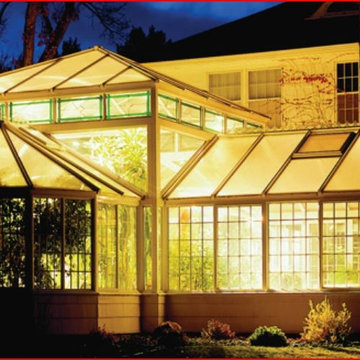Exterior Design Ideas
Refine by:
Budget
Sort by:Popular Today
221 - 240 of 10,016 photos
Item 1 of 3
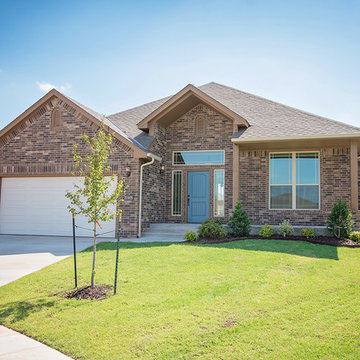
15905 Burkett Circle, Edmond, OK | Deer Creek Park
Mid-sized transitional one-storey brick brown exterior in Oklahoma City with a gable roof.
Mid-sized transitional one-storey brick brown exterior in Oklahoma City with a gable roof.
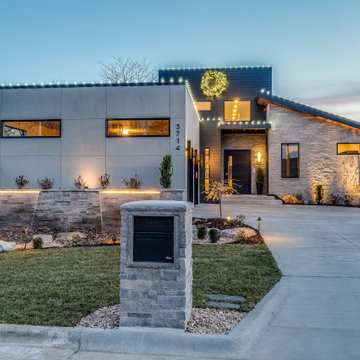
Photo of a contemporary grey house exterior in Other with mixed siding and a flat roof.
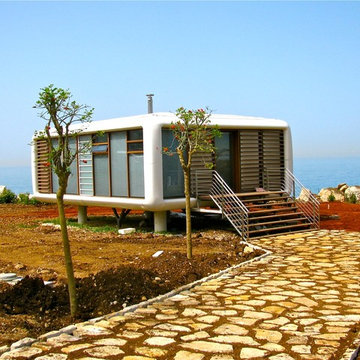
Beirut 2012
Die großen, bislang ungenutzten Flachdächer mitten in den Städten zu erschließen, ist der
Grundgedanke, auf dem die Idee des
Loftcube basiert. Der Berliner Designer Werner Aisslinger will mit leichten, mobilen
Wohneinheiten diesen neuen, sonnigen
Lebensraum im großen Stil eröffnen und
vermarkten. Nach zweijährigen Vorarbeiten
präsentierten die Planer im Jahr 2003 den
Prototypen ihrer modularen Wohneinheiten
auf dem Flachdach des Universal Music
Gebäudes in Berlin.
Der Loftcube besteht aus einem Tragwerk mit aufgesteckten Fassadenelementen und einem variablen inneren Ausbausystem. Schneller als ein ein Fertighaus ist er innerhalb von 2-3 Tagen inklusive Innenausbau komplett aufgestellt. Zudem lässt sich der Loftcube in der gleichen Zeit auch wieder abbauen und an einen anderen Ort transportieren. Der Loftcube bietet bei Innenabmessungen von 6,25 x 6,25 m etwa 39 m2 Wohnfläche. Die nächst größere Einheit bietet bei rechteckigem Grundriss eine Raumgröße von 55 m2. Ausgehend von diesen Grundmodulen können - durch Brücken miteinander verbundener Einzelelemente - ganze Wohnlandschaften errichtet werden. Je nach Anforderung kann so die Wohnfläche im Laufe der Zeit den Bedürfnissen der Nutzer immer wieder angepasst werden. Die gewünschte Mobilität gewährleistet die auf
Containermaße begrenzte Größe aller
Bauteile. design: studio aisslinger Foto: Aisslinger
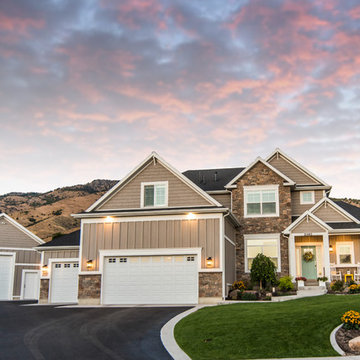
Welcome home to the Remington. This breath-taking two-story home is an open-floor plan dream. Upon entry you'll walk into the main living area with a gourmet kitchen with easy access from the garage. The open stair case and lot give this popular floor plan a spacious feel that can't be beat. Call Visionary Homes for details at 435-228-4702. Agents welcome!
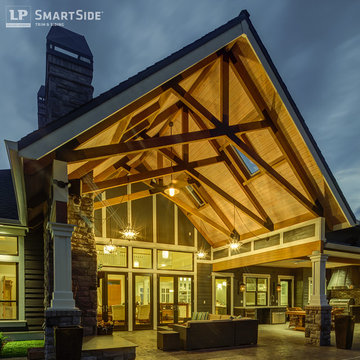
This remarkable home features multiple LP SmartSide products: panel siding, lap siding, trim and fascia.
Design ideas for a traditional exterior in Nashville.
Design ideas for a traditional exterior in Nashville.
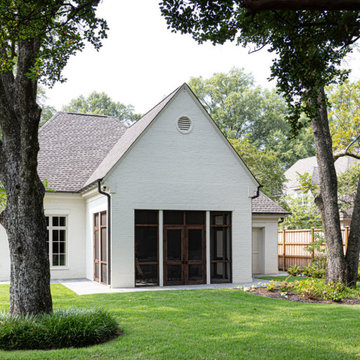
Inspiration for an expansive traditional two-storey brick white house exterior in Other with a hip roof, a shingle roof and a grey roof.
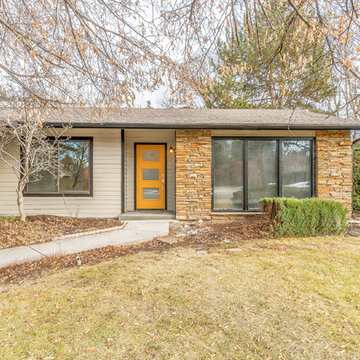
Sunny Daze Photography
Design ideas for a small arts and crafts one-storey grey house exterior in Boise with mixed siding, a gable roof and a shingle roof.
Design ideas for a small arts and crafts one-storey grey house exterior in Boise with mixed siding, a gable roof and a shingle roof.
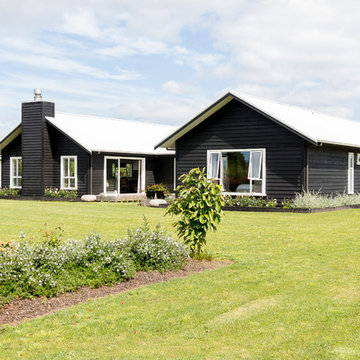
Louise M
Inspiration for a country one-storey black house exterior in Stockholm with wood siding, a gable roof and a metal roof.
Inspiration for a country one-storey black house exterior in Stockholm with wood siding, a gable roof and a metal roof.
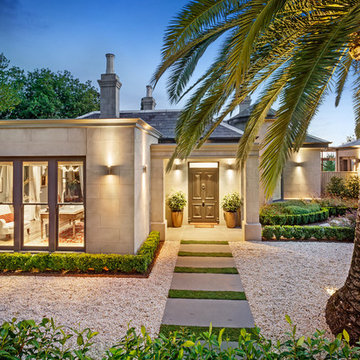
An entrance worthy of a grand Victorian Homestead.
Inspiration for a large transitional two-storey beige house exterior in Melbourne with a hip roof, a tile roof and a grey roof.
Inspiration for a large transitional two-storey beige house exterior in Melbourne with a hip roof, a tile roof and a grey roof.
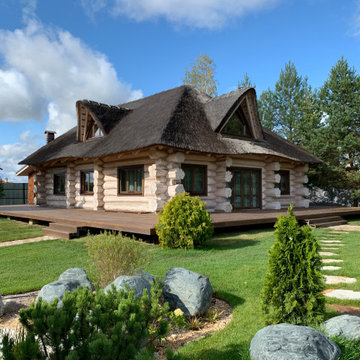
дачный дом из рубленого бревна с камышовой крышей
Inspiration for a large country two-storey beige exterior in Other with wood siding, a green roof and a clipped gable roof.
Inspiration for a large country two-storey beige exterior in Other with wood siding, a green roof and a clipped gable roof.
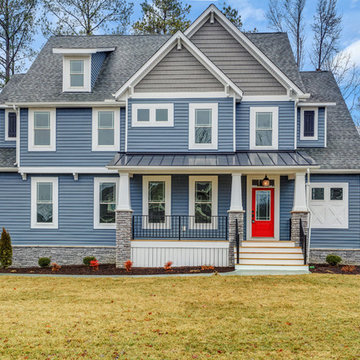
Traditional two-storey blue house exterior in Richmond with mixed siding, a gable roof and a shingle roof.
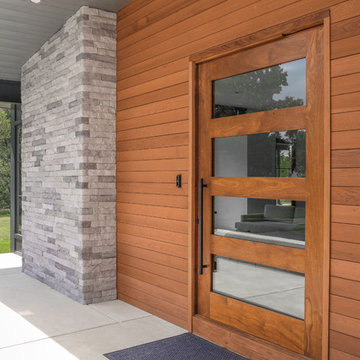
Mid-sized country two-storey white house exterior in Philadelphia with a shed roof, a shingle roof and mixed siding.
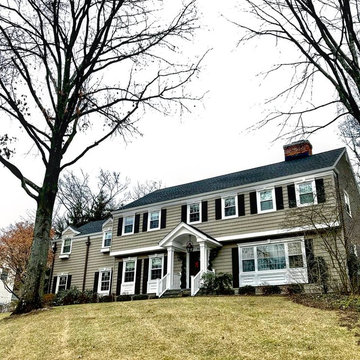
This colonial is totally transformed by new siding, windows, millwork and trim, shutters, and a newly built portico with new entry door.
Mid-sized arts and crafts two-storey brown house exterior in New York with wood siding, a gable roof and a shingle roof.
Mid-sized arts and crafts two-storey brown house exterior in New York with wood siding, a gable roof and a shingle roof.
Exterior Design Ideas
12
