California Bungalow Exterior Design Ideas with a Flat Roof
Refine by:
Budget
Sort by:Popular Today
1 - 16 of 16 photos
Item 1 of 3
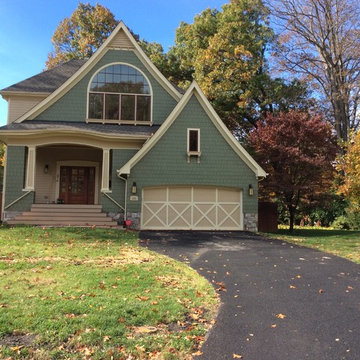
This house is adjacent to the first house, and was under construction when I began working with the clients. They had already selected red window frames, and the siding was unfinished, needing to be painted. Sherwin Williams colors were requested by the builder. They wanted it to work with the neighboring house, but have its own character, and to use a darker green in combination with other colors. The light trim is Sherwin Williams, Netsuke, the tan is Basket Beige. The color on the risers on the steps is slightly deeper. Basket Beige is used for the garage door, the indentation on the front columns, the accent in the front peak of the roof, the siding on the front porch, and the back of the house. It also is used for the fascia board above the two columns under the front curving roofline. The fascia and columns are outlined in Netsuke, which is also used for the details on the garage door, and the trim around the red windows. The Hardie shingle is in green, as is the siding on the side of the garage. Linda H. Bassert, Masterworks Window Fashions & Design, LLC
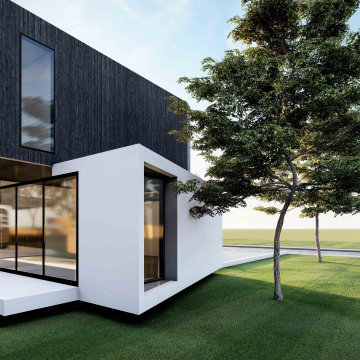
Architectural magnificence is highlighted from the moment you gaze at the external structure of the property. – DGK Architects
Large contemporary two-storey multi-coloured house exterior in Perth with stone veneer, a flat roof, a metal roof, a black roof and board and batten siding.
Large contemporary two-storey multi-coloured house exterior in Perth with stone veneer, a flat roof, a metal roof, a black roof and board and batten siding.
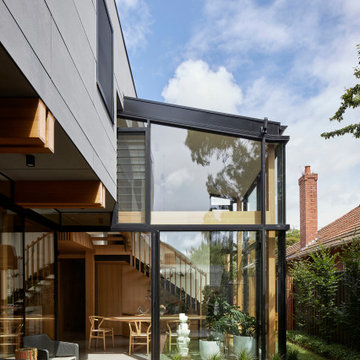
View to the lantern space of the dining room
Photo of a large contemporary two-storey grey house exterior in Melbourne with concrete fiberboard siding, a flat roof, a metal roof and a grey roof.
Photo of a large contemporary two-storey grey house exterior in Melbourne with concrete fiberboard siding, a flat roof, a metal roof and a grey roof.

House exterior of 1920's Spanish style 2 -story family home.
Mid-sized two-storey stucco pink house exterior in Los Angeles with a flat roof, a tile roof and a brown roof.
Mid-sized two-storey stucco pink house exterior in Los Angeles with a flat roof, a tile roof and a brown roof.
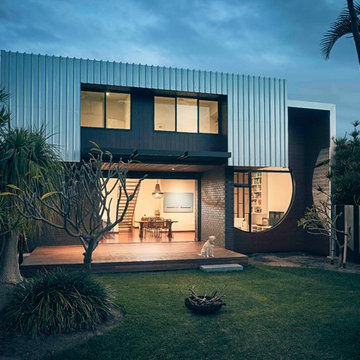
Luke Carter Wilton
Contemporary two-storey black house exterior in Perth with mixed siding, a flat roof, a metal roof and a grey roof.
Contemporary two-storey black house exterior in Perth with mixed siding, a flat roof, a metal roof and a grey roof.
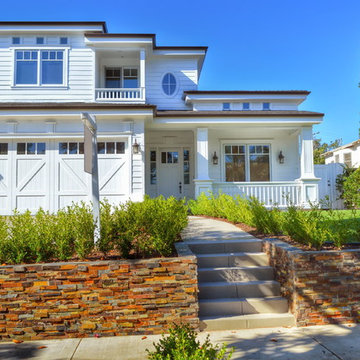
Large contemporary two-storey white house exterior in San Francisco with concrete fiberboard siding, a flat roof, a shingle roof and a brown roof.
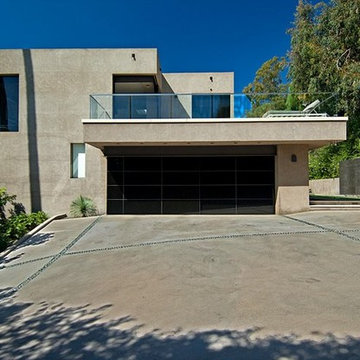
Cordell Drive Hollywood Hills modern home exterior
This is an example of a large contemporary two-storey beige house exterior in Los Angeles with a flat roof.
This is an example of a large contemporary two-storey beige house exterior in Los Angeles with a flat roof.
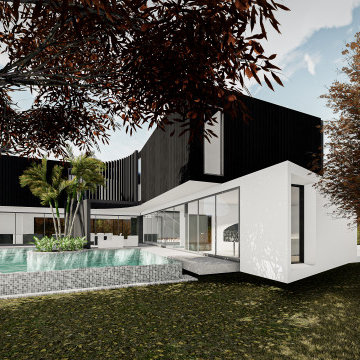
The vertical fins follow through to the rear curved wall of the home, and terminate to the ground floor, creating the alfresco dining area. – DGK Architects
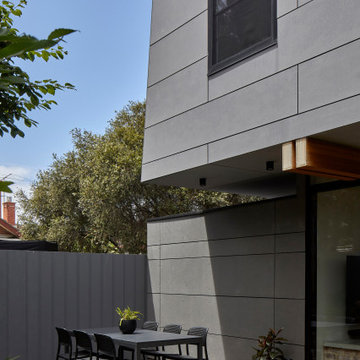
View to the lantern space of the dining room
Large contemporary two-storey grey house exterior in Melbourne with concrete fiberboard siding, a flat roof, a metal roof and a grey roof.
Large contemporary two-storey grey house exterior in Melbourne with concrete fiberboard siding, a flat roof, a metal roof and a grey roof.
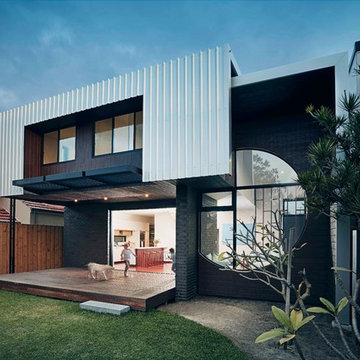
Luke Carter Wilton
Inspiration for a contemporary two-storey black house exterior in Perth with mixed siding, a flat roof, a metal roof and a grey roof.
Inspiration for a contemporary two-storey black house exterior in Perth with mixed siding, a flat roof, a metal roof and a grey roof.
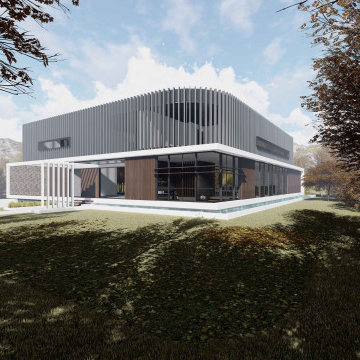
Verticality, coupled with the portal framed windows, provides a tasteful interplay between the horizontality of the ground floor - this can also be seen in other subtle features, such as the timber batten cladding, and entry sculpture. – DGK Architects
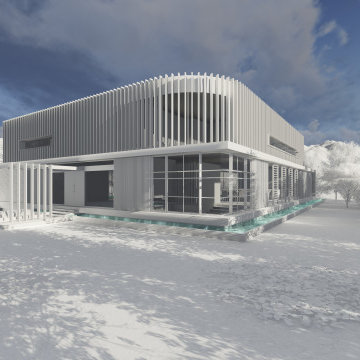
A juxtaposition of two very distinct architectural languages, translating in a congruent way. – DGK Architects
Photo of a large contemporary two-storey multi-coloured house exterior in Perth with stone veneer, a flat roof, a metal roof, a black roof and board and batten siding.
Photo of a large contemporary two-storey multi-coloured house exterior in Perth with stone veneer, a flat roof, a metal roof, a black roof and board and batten siding.
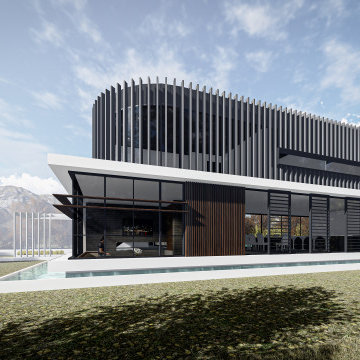
The overall form to the ground floor was inspired by the 1960's modern American style home, slender and 'box-like' with a distinct yet subtle extenuation of horizontality across the front façade. – DGK Architects
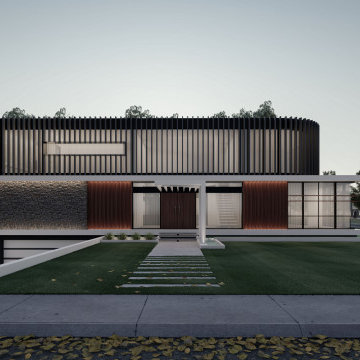
Envisage waking up each and every day to an incredible sensation of a waterfront paradise; from the bedrooms, the bathrooms, to the outside living area, where each aspect of this home is crafted with the idea of a getaway.
– DGK Architects
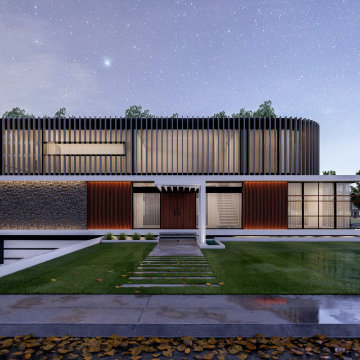
Embark on a love affair that can only truly be felt in a tranquil coastal escape.
– DGK Architects
Photo of a large contemporary two-storey multi-coloured house exterior in Perth with stone veneer, a flat roof, a metal roof, a black roof and board and batten siding.
Photo of a large contemporary two-storey multi-coloured house exterior in Perth with stone veneer, a flat roof, a metal roof, a black roof and board and batten siding.
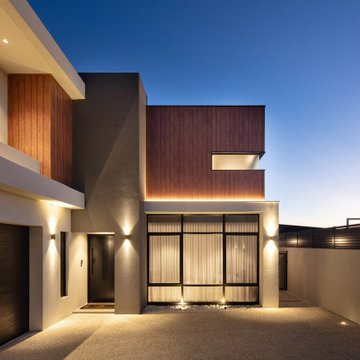
Immaculate care has been invested to create this ideal oasis. – DGK Architects
Inspiration for a large modern two-storey grey house exterior in Perth with wood siding, a flat roof, a metal roof, a white roof and board and batten siding.
Inspiration for a large modern two-storey grey house exterior in Perth with wood siding, a flat roof, a metal roof, a white roof and board and batten siding.
California Bungalow Exterior Design Ideas with a Flat Roof
1