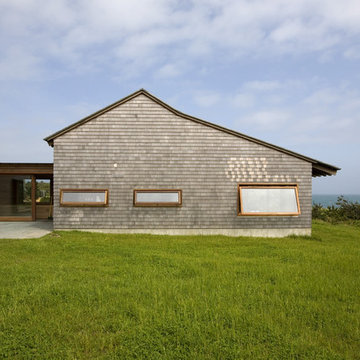Exterior Design Ideas with a Gable Roof
Refine by:
Budget
Sort by:Popular Today
1 - 17 of 17 photos
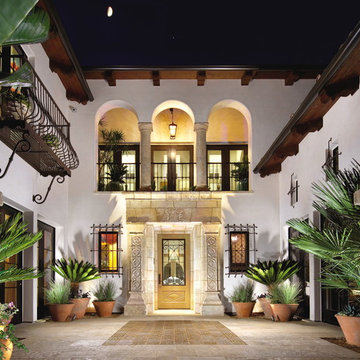
Image provided by 'Ancient Surfaces'
Product name: Antique Biblical Stone Flooring.
Contacts:(212) 461-0245
Email: Sales@ancientsurfaces.com
Website: www.AncientSurfaces.com
Antique reclaimed Limestone flooring pavers unique in its blend and authenticity and rare in it's hardness and beauty.
With every footstep you take on those pavers you travel through a time portal of sorts, connecting you with past generations that have walked and lived their lives on top of it for centuries.
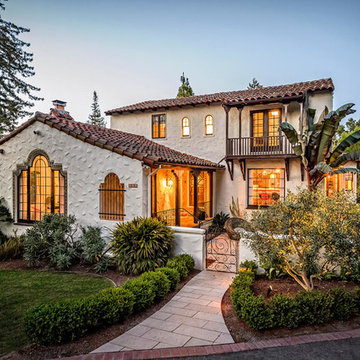
Inspiration for a mediterranean two-storey exterior in San Francisco with a gable roof.
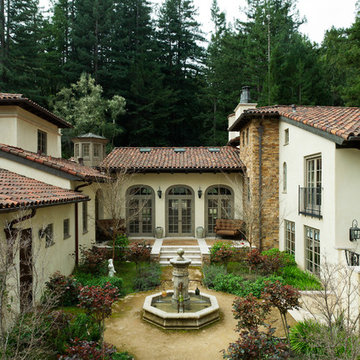
Architect: John Malick & Associates
Photographer: Russell Abraham
Inspiration for a large mediterranean two-storey stucco white house exterior in San Francisco with a gable roof and a tile roof.
Inspiration for a large mediterranean two-storey stucco white house exterior in San Francisco with a gable roof and a tile roof.
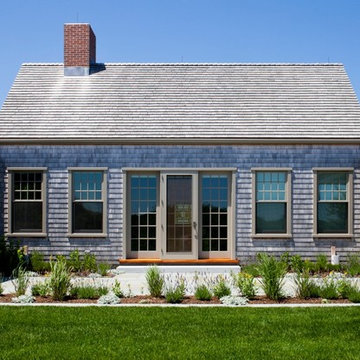
This is an example of a transitional exterior in Boston with wood siding, a gable roof and a shingle roof.
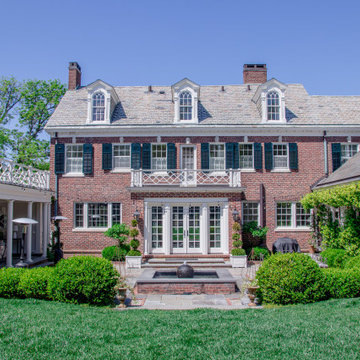
Inspiration for a traditional two-storey brick red house exterior in Other with a gable roof, a shingle roof and a grey roof.
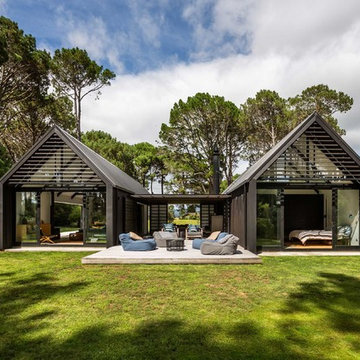
Contemporary one-storey black house exterior in Auckland with a gable roof and a metal roof.
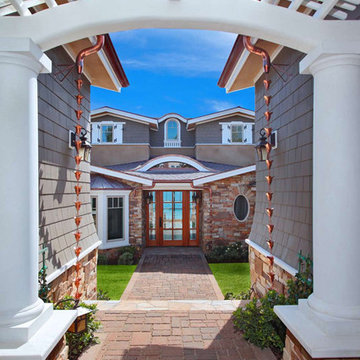
Custom ocean front four bedroom five bath craftsman remodel. This three story residence maintains a low profile from the street and exposes itself to the breathtaking views of Shaws Cove. A spectacular great room with sliding French pocket doors that lead out to a sizeable deck. This home was designed for entertaining. A very private outdoor room with every amenity you could ask for is tucked below on the first floor and has a private access stair to the beach. It is connected to the kitchen with a dumbwaiter for convenience. There is a wine room, theater, office and garage parking for three cars.
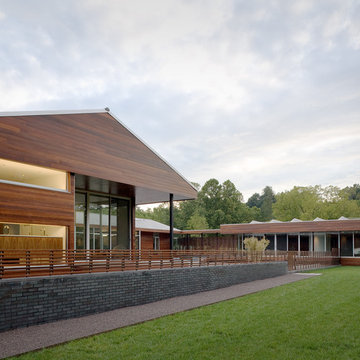
The Curved House is a modern residence with distinctive lines. Conceived in plan as a U-shaped form, this residence features a courtyard that allows for a private retreat to an outdoor pool and a custom fire pit. The master wing flanks one side of this central space while the living spaces, a pool cabana, and a view to an adjacent creek form the remainder of the perimeter.
A signature masonry wall gently curves in two places signifying both the primary entrance and the western wall of the pool cabana. An eclectic and vibrant material palette of brick, Spanish roof tile, Ipe, Western Red Cedar, and various interior finish tiles add to the dramatic expanse of the residence. The client’s interest in suitability is manifested in numerous locations, which include a photovoltaic array on the cabana roof, a geothermal system, radiant floor heating, and a design which provides natural daylighting and views in every room. Photo Credit: Mike Sinclair
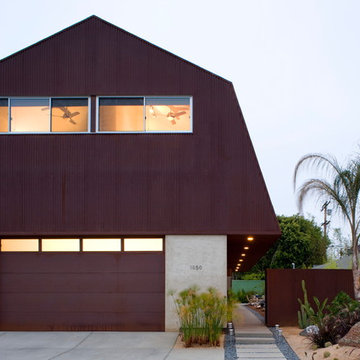
This 3,400 sf residence for an African art dealer/collector and his family is a rusting Cor-ten steel barn on a 50 ft x 145 ft urban infill lot. (Photo: Grant Mudford)
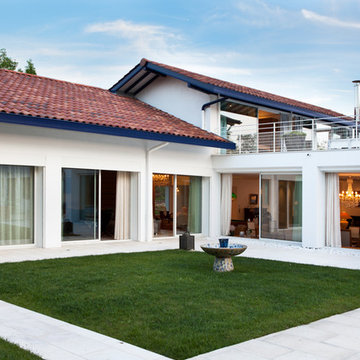
Xavier Dumoulin
Inspiration for a mid-sized modern two-storey white exterior in Grenoble with a gable roof.
Inspiration for a mid-sized modern two-storey white exterior in Grenoble with a gable roof.
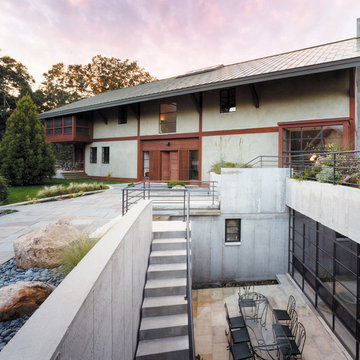
Rear exterior with outdoor dining area
Photo by Robert Polidori
Inspiration for a large contemporary two-storey beige exterior in New York with a gable roof.
Inspiration for a large contemporary two-storey beige exterior in New York with a gable roof.
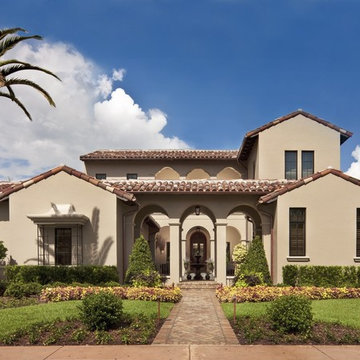
This is an example of a mediterranean two-storey beige exterior in Other with a gable roof.
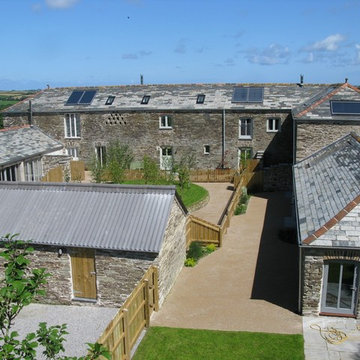
This collection of dilapidated barns was converted into five contemporary homes, retaining many original features and the historic character of the buildings.
A disused piggery was renovated to provide storage facilities and ample parking and landscaped gardens provide amenity space for residents.
As part of the conversion, a lost section of building and courtyard was reinstated, restoring the integrity of the original 1870 design.
The natural slate roofs and original stone walls were repaired using local, natural materials and solar panels and other energy saving measures have helped to ensure a significant improvement to the building’s sustainability.
The development has provided much needed permanent, residential accommodation in the locality.
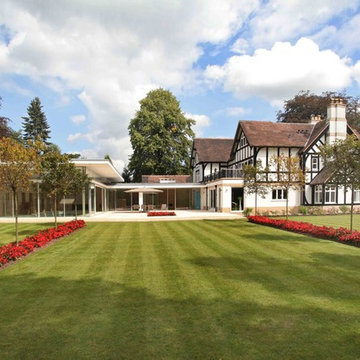
This is an example of a large contemporary three-storey white exterior in Other with a gable roof.
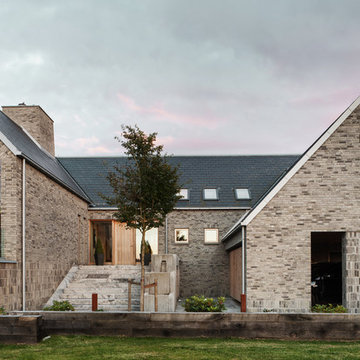
Transitional two-storey brick beige house exterior in Aarhus with a gable roof and a shingle roof.
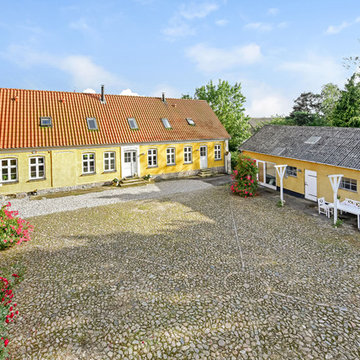
Photo of a large country two-storey yellow house exterior in Copenhagen with a gable roof and a tile roof.
Exterior Design Ideas with a Gable Roof
1
