Exterior Design Ideas with a Gambrel Roof and Board and Batten Siding
Refine by:
Budget
Sort by:Popular Today
1 - 20 of 72 photos
Item 1 of 3

Архитектурное бюро Глушкова спроектировало этот красивый и теплый дом.
Inspiration for a large scandinavian two-storey multi-coloured house exterior in Moscow with mixed siding, a shingle roof, a brown roof, board and batten siding and a gambrel roof.
Inspiration for a large scandinavian two-storey multi-coloured house exterior in Moscow with mixed siding, a shingle roof, a brown roof, board and batten siding and a gambrel roof.
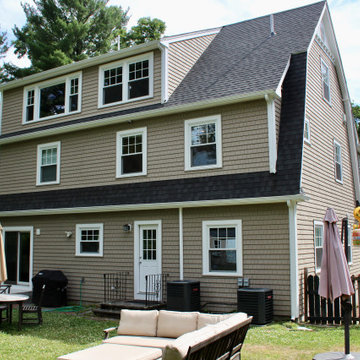
A two story addition is built on top of an existing arts and crafts style ranch is capped with a gambrel roof to minimize the effects of height..
Design ideas for a mid-sized arts and crafts three-storey beige house exterior in Boston with mixed siding, a gambrel roof, a mixed roof and board and batten siding.
Design ideas for a mid-sized arts and crafts three-storey beige house exterior in Boston with mixed siding, a gambrel roof, a mixed roof and board and batten siding.
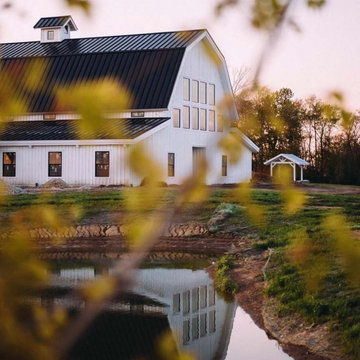
Exterior gambrel post and beam event center with two lean-tos
Inspiration for an expansive country two-storey white exterior with wood siding, a gambrel roof, a metal roof, a black roof and board and batten siding.
Inspiration for an expansive country two-storey white exterior with wood siding, a gambrel roof, a metal roof, a black roof and board and batten siding.
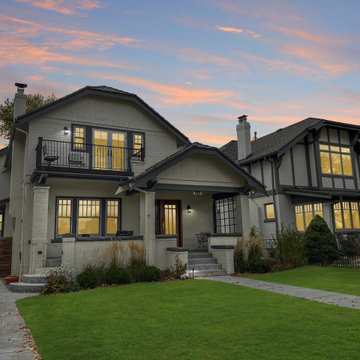
1911 Charm with Craftsman Style Details across from Denver's Popular Wash Park. Front Porch. Composite Tile Roof. White Stucco.
Photo of a mid-sized traditional two-storey stucco white house exterior in Denver with a gambrel roof, a shingle roof, a grey roof and board and batten siding.
Photo of a mid-sized traditional two-storey stucco white house exterior in Denver with a gambrel roof, a shingle roof, a grey roof and board and batten siding.
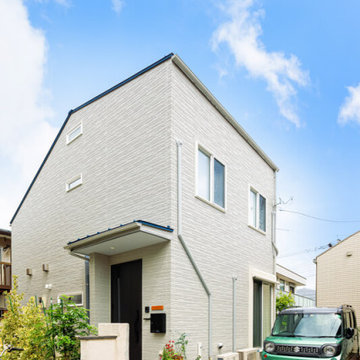
青空に映える白の外観。アクセントのあるサイディングが施されたモダンデザイン。
Design ideas for a mid-sized modern three-storey white house exterior in Tokyo Suburbs with mixed siding, a gambrel roof, a metal roof, a black roof and board and batten siding.
Design ideas for a mid-sized modern three-storey white house exterior in Tokyo Suburbs with mixed siding, a gambrel roof, a metal roof, a black roof and board and batten siding.
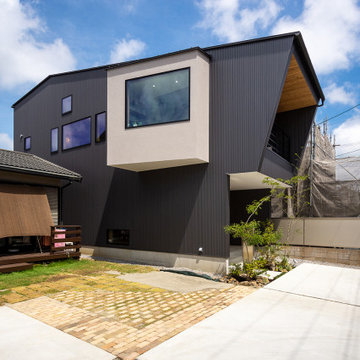
ガルバリウム鋼板の外壁に、レッドシダーとモルタルグレーの塗り壁が映える個性的な外観。間口の狭い、所謂「うなぎの寝床」とよばれる狭小地のなかで最大限、開放感ある空間とするために2階リビングとしました。2階向かって左手の突出している部分はお子様のためのスタディスペースとなっており、隣家と向き合わない方角へ向いています。バルコニー手摺や物干し金物をオリジナルの製作物とし、細くシャープに仕上げることで個性的な建物の形状が一層際立ちます。
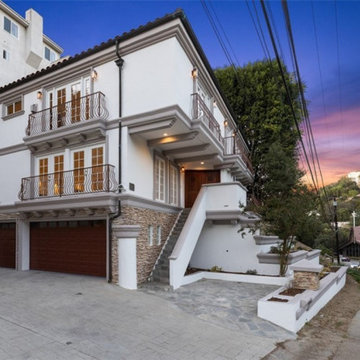
Exterior of a Complete Home Remodeling Project
Large contemporary three-storey stucco white house exterior in Los Angeles with a gambrel roof, a tile roof, a red roof and board and batten siding.
Large contemporary three-storey stucco white house exterior in Los Angeles with a gambrel roof, a tile roof, a red roof and board and batten siding.
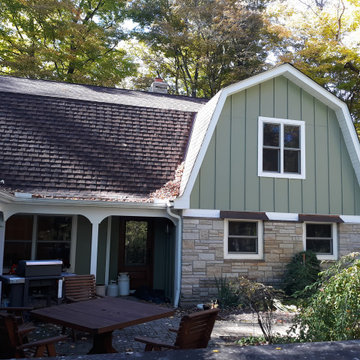
East elevation after second story addition.
Mid-sized traditional two-storey green house exterior in Cleveland with concrete fiberboard siding, a gambrel roof, a shingle roof, a brown roof and board and batten siding.
Mid-sized traditional two-storey green house exterior in Cleveland with concrete fiberboard siding, a gambrel roof, a shingle roof, a brown roof and board and batten siding.
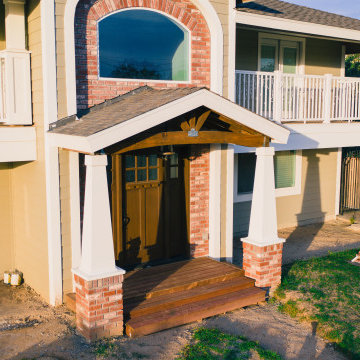
Example of a entirely new home entrance. Removal of the mini patio and 2nd story balcony for a complete remodel.
Expansive traditional two-storey stucco beige house exterior in Orange County with a gambrel roof, a tile roof, a brown roof and board and batten siding.
Expansive traditional two-storey stucco beige house exterior in Orange County with a gambrel roof, a tile roof, a brown roof and board and batten siding.
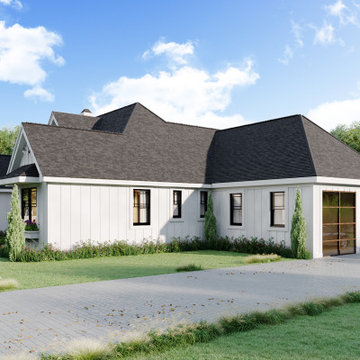
Side view of our exclusive Leesburg farmhouse featuring Clopay AVANTE® Collection garage doors. View THD-8794: https://www.thehousedesigners.com/plan/leesburg-8794/

Design ideas for an expansive modern one-storey grey house exterior in Kansas City with metal siding, a gambrel roof, a shingle roof, a black roof and board and batten siding.
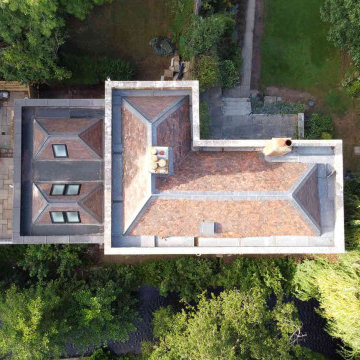
Sited alongside the River Tillingbourne, work to this mid-eighteenth century Grade II listed property was completed in 2020.
The property features a historically significant vault which underwent a full refurbishment programme accompanied with a new single storey lightweight timber frame side extension – built over the fragile Vault.
Using modern technologies alongside traditional craftsmanship techniques the team were able to restore this charming property back to health.
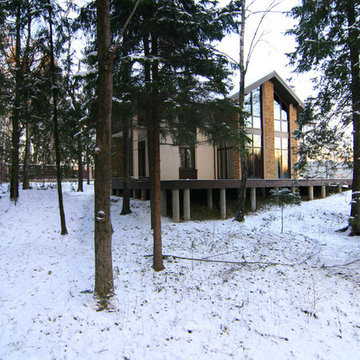
Комфортный коттедж для участка с перепадом высот в Подмосковье.
Photo of a mid-sized two-storey multi-coloured house exterior in Moscow with mixed siding, a shingle roof, a brown roof, board and batten siding and a gambrel roof.
Photo of a mid-sized two-storey multi-coloured house exterior in Moscow with mixed siding, a shingle roof, a brown roof, board and batten siding and a gambrel roof.
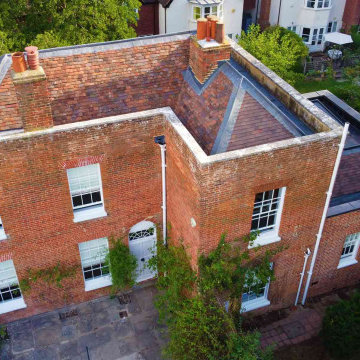
Sited alongside the River Tillingbourne, work to this mid-eighteenth century Grade II listed property was completed in 2020.
The property features a historically significant vault which underwent a full refurbishment programme accompanied with a new single storey lightweight timber frame side extension – built over the fragile Vault.
Using modern technologies alongside traditional craftsmanship techniques the team were able to restore this charming property back to health.
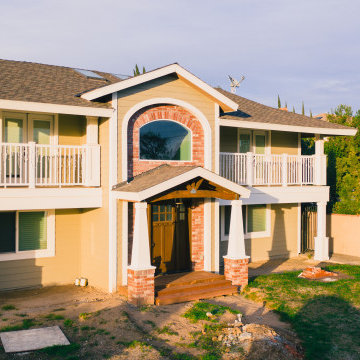
Example of a entirely new home entrance. Removal of the mini patio and 2nd story balcony for a complete remodel.
This is an example of an expansive traditional two-storey stucco beige house exterior in Orange County with a gambrel roof, a tile roof, a brown roof and board and batten siding.
This is an example of an expansive traditional two-storey stucco beige house exterior in Orange County with a gambrel roof, a tile roof, a brown roof and board and batten siding.
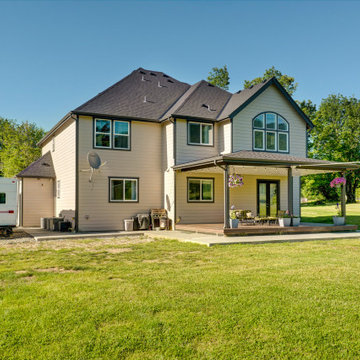
Rear view featuring a rear covered porch of the Stetson. View House Plan THD-4607: https://www.thehousedesigners.com/plan/stetson-4607/
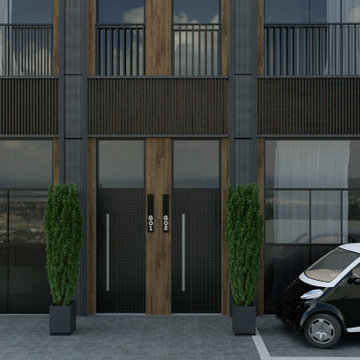
Il progetto di affitto a breve termine di un appartamento commerciale di lusso. Cosa è stato fatto: Un progetto completo per la ricostruzione dei locali. L'edificio contiene 13 appartamenti simili. Lo spazio di un ex edificio per uffici a Milano è stato completamente riorganizzato. L'altezza del soffitto ha permesso di progettare una camera da letto con la zona TV e uno spogliatoio al livello inferiore, dove si accede da una scala graziosa. Il piano terra ha un ingresso, un ampio soggiorno, cucina e bagno. Anche la facciata dell'edificio è stata ridisegnata. Il progetto è concepito in uno stile moderno di lusso.
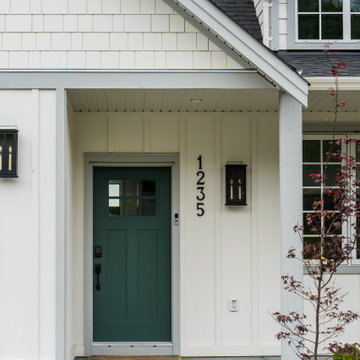
Traditional-style mountain top custom home with a combination of board and batten and shake siding. Grilled white windows.
This is an example of a traditional three-storey white house exterior in Vancouver with concrete fiberboard siding, a gambrel roof, a shingle roof, a black roof and board and batten siding.
This is an example of a traditional three-storey white house exterior in Vancouver with concrete fiberboard siding, a gambrel roof, a shingle roof, a black roof and board and batten siding.
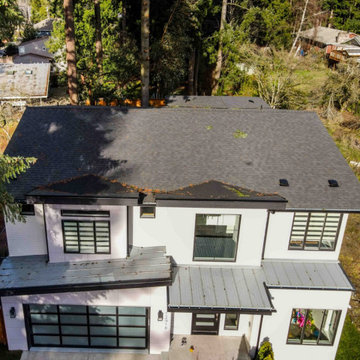
Premium Grey Roofing Design.
Large contemporary two-storey white house exterior in Seattle with mixed siding, a gambrel roof, a tile roof, a grey roof and board and batten siding.
Large contemporary two-storey white house exterior in Seattle with mixed siding, a gambrel roof, a tile roof, a grey roof and board and batten siding.
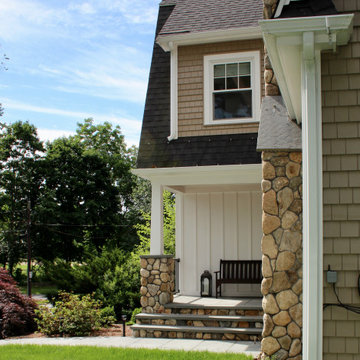
A two story addition is built on top of an existing arts and crafts style ranch is capped with a gambrel roof to minimize the effects of height..
This is an example of a mid-sized arts and crafts three-storey beige house exterior in Boston with mixed siding, a gambrel roof, a mixed roof and board and batten siding.
This is an example of a mid-sized arts and crafts three-storey beige house exterior in Boston with mixed siding, a gambrel roof, a mixed roof and board and batten siding.
Exterior Design Ideas with a Gambrel Roof and Board and Batten Siding
1