Three-storey Exterior Design Ideas with a Gambrel Roof
Refine by:
Budget
Sort by:Popular Today
1 - 20 of 1,357 photos
Item 1 of 3
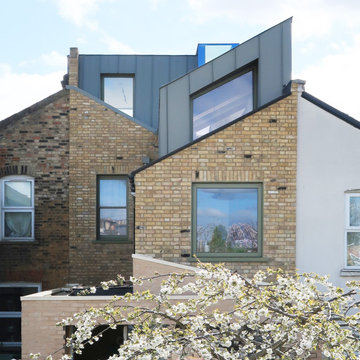
This is an example of a three-storey green townhouse exterior in London with metal siding, a gambrel roof and a metal roof.
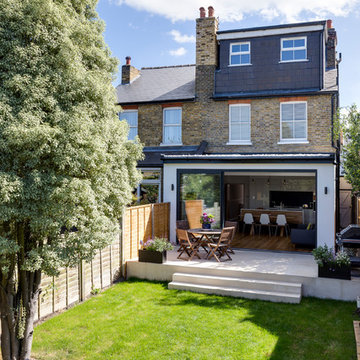
Photo by Chris Snook
Inspiration for a mid-sized contemporary three-storey brick brown duplex exterior in London with a gambrel roof and a shingle roof.
Inspiration for a mid-sized contemporary three-storey brick brown duplex exterior in London with a gambrel roof and a shingle roof.
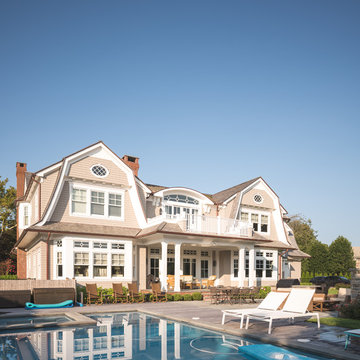
This is an example of an expansive beach style three-storey grey house exterior in New York with wood siding, a gambrel roof and a shingle roof.
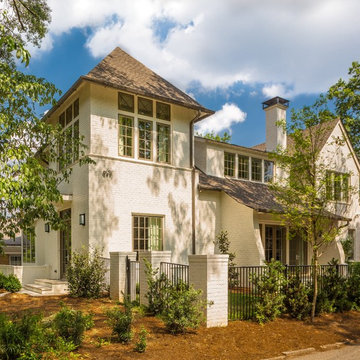
On this site, an existing house was torn down and replaced with a beautiful new wood-framed brick house to take full advantage of a corner lot located in a walkable, 1920’s Atlanta neighborhood. The new residence has four bedrooms and four baths in the main house with an additional flexible bedroom space over the garage. The tower element of the design features an entry with the master bedroom above. The idea of the tower was to catch a glimpse of a nearby park and architecturally address the corner lot. Integrity® Casement, Awning and Double Hung Windows were the preferred choice—the windows’ design and style were historically correct and provided the energy efficiency, sustainability and low-maintenance the architect required.
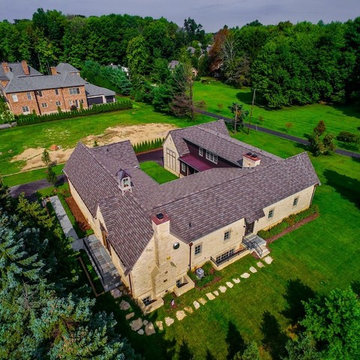
This is an example of an expansive country three-storey beige exterior in Other with stone veneer and a gambrel roof.
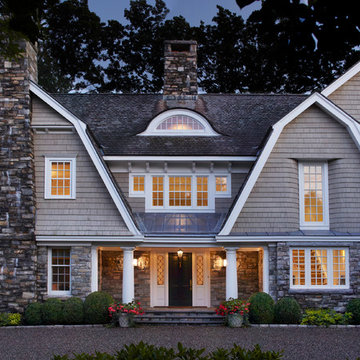
Chadsworth provided (16) - 16" x 9' PolyStone® composite columns for this residence in Greenwich, Connecticut.
Photos Courtesy of: Mr. Foster Lyons (Coastal Point Development, LLC)
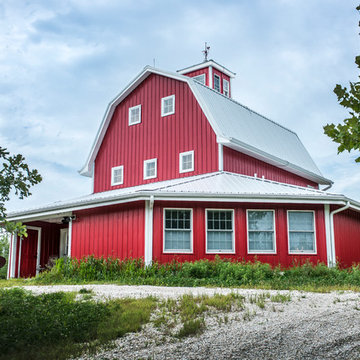
Architect: Michelle Penn, AIA This barn home is modeled after an existing Nebraska barn in Lancaster County. Heating is by passive solar design, supplemented by a geothermal radiant floor system. Cooling uses a whole house fan and a passive air flow system. The passive system is created with the cupola, windows, transoms and passive venting for cooling, rather than a forced air system. Because fresh water is not available from a well nor county water, water will be provided by rainwater harvesting. The water will be collected from a gutter system, go into a series of nine holding tanks and then go through a water filtration system to provide drinking water for the home. A greywater system will then recycle water from the sinks and showers to be reused in the toilets. Low-flow fixtures will be used throughout the home to conserve water.
Photo Credits: Jackson Studios
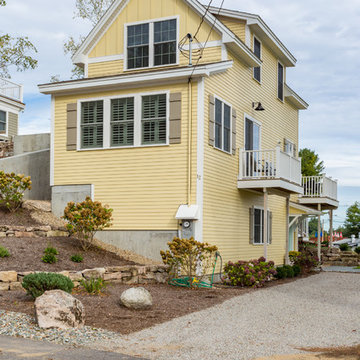
Photo of a large traditional three-storey yellow exterior in Boston with vinyl siding and a gambrel roof.
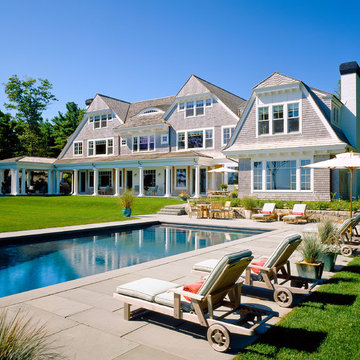
Photography: Brian Vanden Brink
Expansive traditional three-storey grey exterior in Boston with wood siding and a gambrel roof.
Expansive traditional three-storey grey exterior in Boston with wood siding and a gambrel roof.
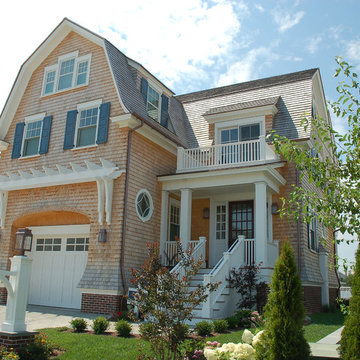
Beach style three-storey exterior in Philadelphia with wood siding and a gambrel roof.

Photo of a transitional three-storey white house exterior in Philadelphia with a gambrel roof, a shingle roof and a brown roof.
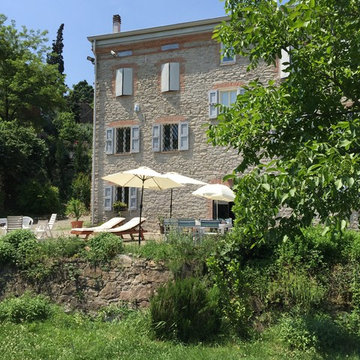
Inspiration for a large country three-storey grey house exterior in Other with stone veneer, a gambrel roof and a tile roof.

Durston Saylor
Design ideas for a large traditional three-storey white exterior in New York with a gambrel roof.
Design ideas for a large traditional three-storey white exterior in New York with a gambrel roof.
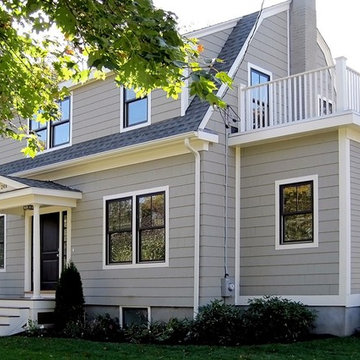
renovation and addition / builder - EODC, LLC.
This is an example of a mid-sized traditional three-storey grey house exterior in Boston with a gambrel roof, wood siding and a shingle roof.
This is an example of a mid-sized traditional three-storey grey house exterior in Boston with a gambrel roof, wood siding and a shingle roof.

A two story addition is built on top of an existing arts and crafts style ranch is capped with a gambrel roof to minimize the effects of height..
This is an example of a mid-sized arts and crafts three-storey beige house exterior in Boston with mixed siding, a gambrel roof, a mixed roof and board and batten siding.
This is an example of a mid-sized arts and crafts three-storey beige house exterior in Boston with mixed siding, a gambrel roof, a mixed roof and board and batten siding.
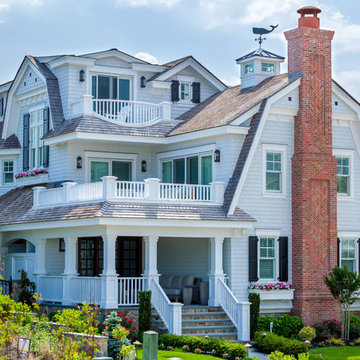
Joseph G Popper III
Inspiration for a beach style three-storey exterior in Philadelphia with wood siding and a gambrel roof.
Inspiration for a beach style three-storey exterior in Philadelphia with wood siding and a gambrel roof.
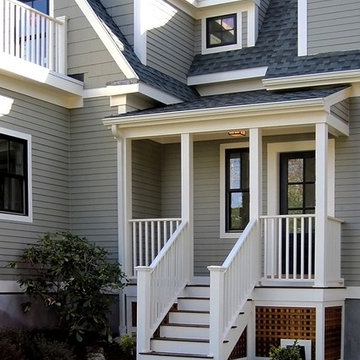
renovation and addition / builder - EODC, LLC.
Design ideas for a mid-sized traditional three-storey grey house exterior in Boston with a gambrel roof, wood siding and a shingle roof.
Design ideas for a mid-sized traditional three-storey grey house exterior in Boston with a gambrel roof, wood siding and a shingle roof.
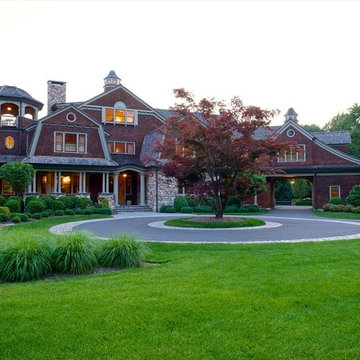
The goal for the design, construction and materials used for this house was for it to seem like it has been there for last 100 years utilizing today’s technologies. Materials used were: reclaimed antique wide plank flooring, hand-hewn reclaimed rustic timbers for beamed cathedral family room, and many built-ins and paneled library were made from antique reclaimed hemlock. Native field stone was used on the exterior wall cladding, canted stone walls and throughout the hardscape.
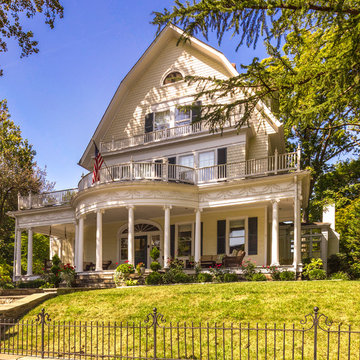
Jenn Verrier
Inspiration for a traditional three-storey beige house exterior in DC Metro with a gambrel roof.
Inspiration for a traditional three-storey beige house exterior in DC Metro with a gambrel roof.
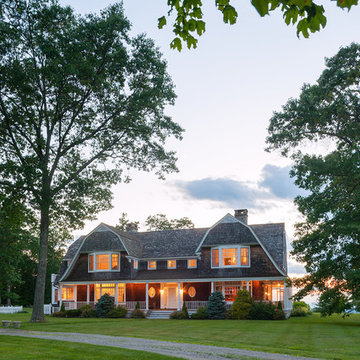
Shingle Style end gambrel roof
Aaron Thompson photographer
Large arts and crafts three-storey brown house exterior in New York with wood siding, a gambrel roof and a shingle roof.
Large arts and crafts three-storey brown house exterior in New York with wood siding, a gambrel roof and a shingle roof.
Three-storey Exterior Design Ideas with a Gambrel Roof
1