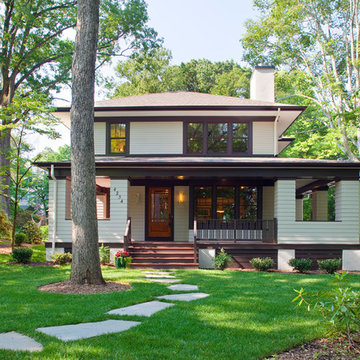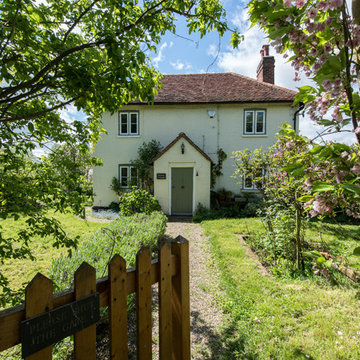Exterior Design Ideas with a Hip Roof
Refine by:
Budget
Sort by:Popular Today
1 - 13 of 13 photos
Item 1 of 5
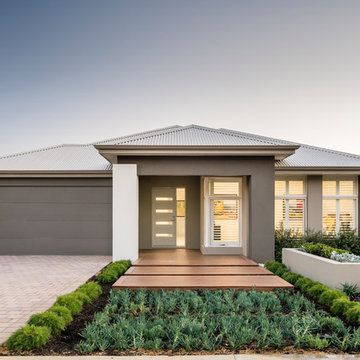
Momu build fantastic value, high standard specification family homes throughout the Perth Metro area.
Home designs from 7.5m to 17m and priced from $160,000. Visit the Momuwa.com.au website and try out the 'Canvas' online design tool to make changes to a home design and see costs in real-time.
See location and opening hours for our display homes here http://momuwa.com.au/Display-Homes
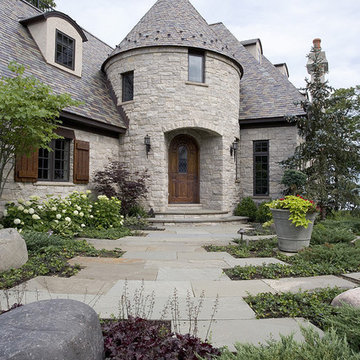
http://www.pickellbuilders.com. Photography by Linda Oyama Bryan. Tumbled Stone and Stucco French Provincial with Turreted Front Entry, and Bluestone Front Porch and Walkway.
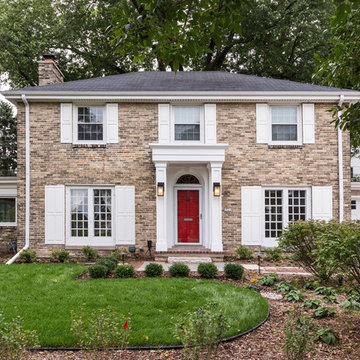
A daytime view of the front entry. Very bright and striking.
Photo of a small traditional two-storey brick beige exterior in Milwaukee with a hip roof.
Photo of a small traditional two-storey brick beige exterior in Milwaukee with a hip roof.
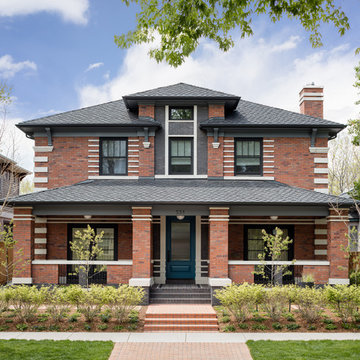
Photo of a traditional two-storey brick red house exterior in Denver with a hip roof and a shingle roof.
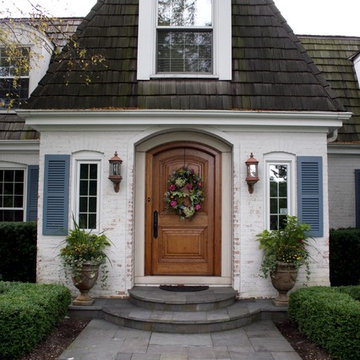
The shed design was inspired by the existing front entry for the residence.
Photo of a large traditional two-storey brick white house exterior in Chicago with a hip roof and a shingle roof.
Photo of a large traditional two-storey brick white house exterior in Chicago with a hip roof and a shingle roof.
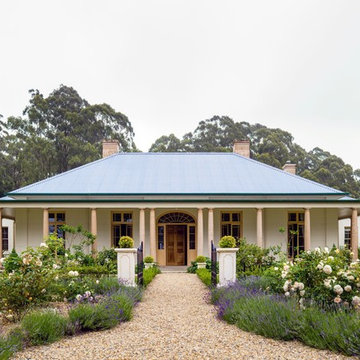
Photo Justin Alexander
Mid-sized traditional one-storey stucco beige exterior in Wollongong with a hip roof.
Mid-sized traditional one-storey stucco beige exterior in Wollongong with a hip roof.
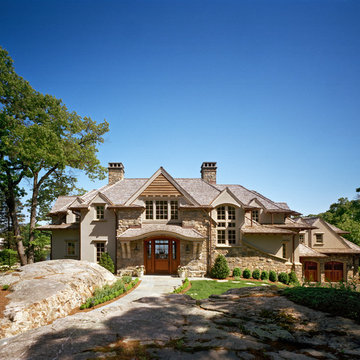
Approach to a home in Darien CT by Robert A Cardello Architects.
This is an example of a traditional exterior in New York with stone veneer and a hip roof.
This is an example of a traditional exterior in New York with stone veneer and a hip roof.
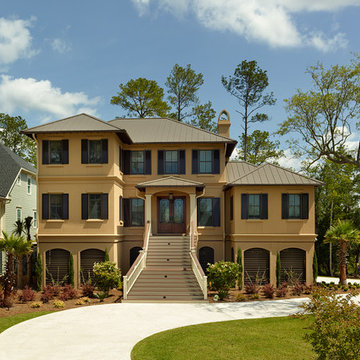
Photo by Holger Obenaus
Traditional three-storey stucco beige exterior in Charleston with a hip roof.
Traditional three-storey stucco beige exterior in Charleston with a hip roof.
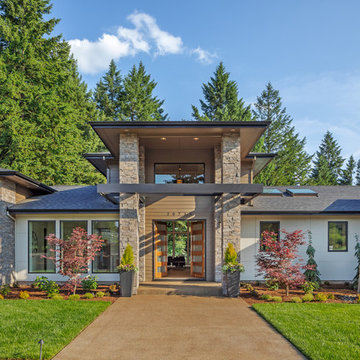
New custom home in West Linn, Oregon on 5 acres.
Exterior Partial Day view, Photo: Greg Pierce @
RuumMedia
Photo of a contemporary multi-coloured house exterior in Portland with mixed siding, a hip roof and a shingle roof.
Photo of a contemporary multi-coloured house exterior in Portland with mixed siding, a hip roof and a shingle roof.
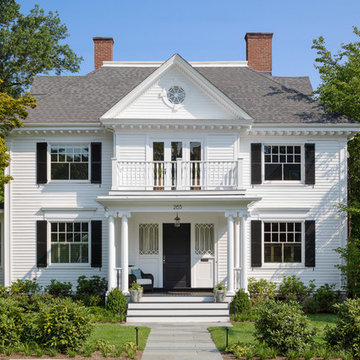
LDa Architecture & Interiors
Photographer: Greg Premru
Photo of a traditional two-storey white house exterior in Boston with a hip roof and a shingle roof.
Photo of a traditional two-storey white house exterior in Boston with a hip roof and a shingle roof.
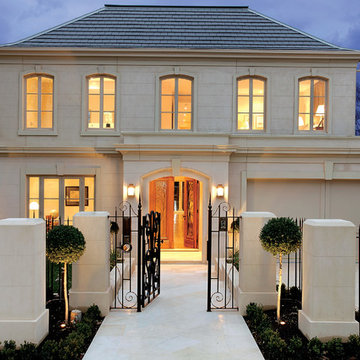
Qinross Building Design & Construction
This is an example of a traditional two-storey beige exterior in Melbourne with a hip roof.
This is an example of a traditional two-storey beige exterior in Melbourne with a hip roof.
Exterior Design Ideas with a Hip Roof
1
