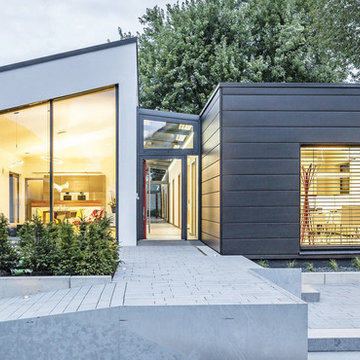Exterior Design Ideas with a Shed Roof
Refine by:
Budget
Sort by:Popular Today
1 - 14 of 14 photos
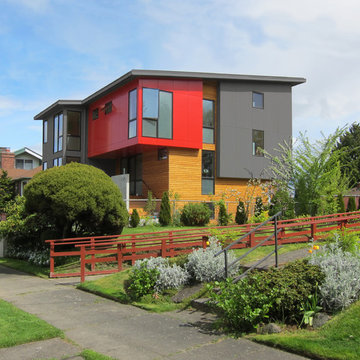
CAST architecture
Photo of a contemporary exterior in Seattle with mixed siding and a shed roof.
Photo of a contemporary exterior in Seattle with mixed siding and a shed roof.
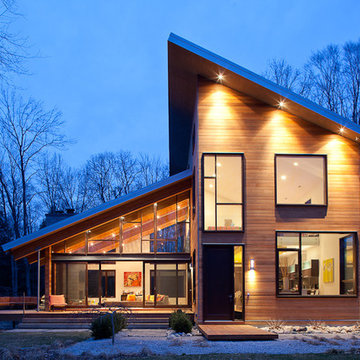
Inspiration for a contemporary exterior in Grand Rapids with wood siding and a shed roof.
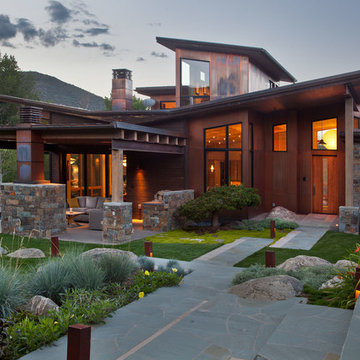
This Japanese inspired ranch home in Lake Creek is LEED® Gold certified and features angled roof lines with stone, copper and wood siding.
Inspiration for an expansive asian two-storey brown exterior in Denver with mixed siding and a shed roof.
Inspiration for an expansive asian two-storey brown exterior in Denver with mixed siding and a shed roof.
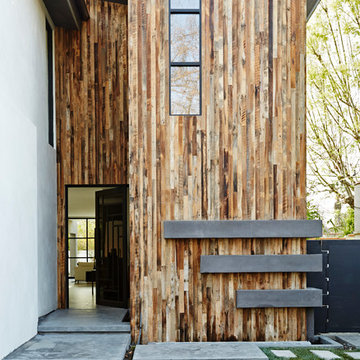
Siding milled from reclaimed barnsiding
Photography Jean Randazzo
Photo of a contemporary exterior in Los Angeles with mixed siding and a shed roof.
Photo of a contemporary exterior in Los Angeles with mixed siding and a shed roof.
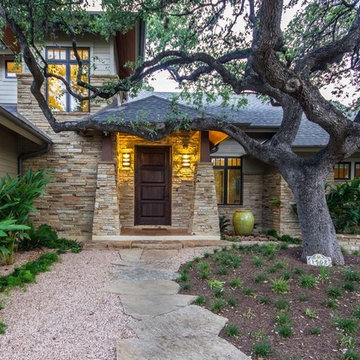
Carefully designed by Chuck Krueger, AIA to wrap around the branches of this Heritage Live Oak Tree, this home features a birds nest retreat for homeowner. Although new, this home looks like it's been in the neighborhood since the beginning. It's dry stack limestone and beams give it a very warm and charming appeal.
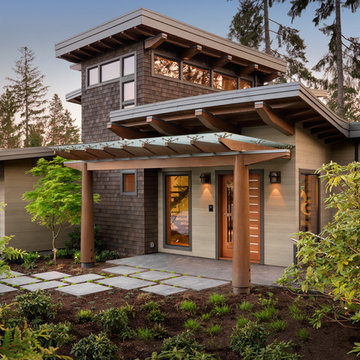
Design ideas for a country two-storey brown house exterior in Vancouver with wood siding and a shed roof.
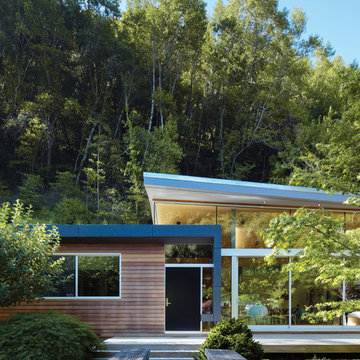
A view of the exterior arrival via a wood bridge over a small stream.
Mid-sized midcentury one-storey brown exterior in San Francisco with a shed roof and wood siding.
Mid-sized midcentury one-storey brown exterior in San Francisco with a shed roof and wood siding.
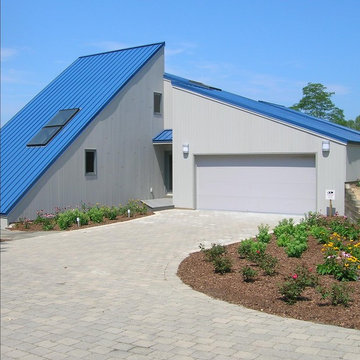
The existing structure of this lakefront home was destroyed during a fire and warranted a complete exterior and interior remodel. The home’s relationship to the site defines the linear, vertical spaces. Angular roof and wall planes, inspired by sails, are repeated in flooring and decking aligned due north. The nautical theme is reflected in the stainless steel railings and a prominent prow emphasizes the view of Lake Michigan.
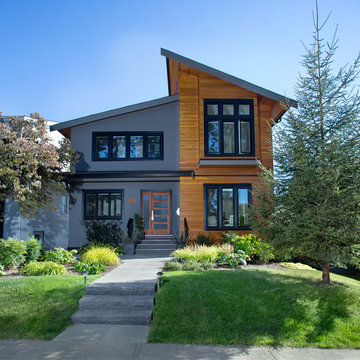
Reconfiguration of floor plan adds music room, library room, wine cellar and additional bedrooms for hobbies, work and guests, respectively.
Ovation Award Finalist: Best Renovation: 250K - 499K
Photos by Ema Peter
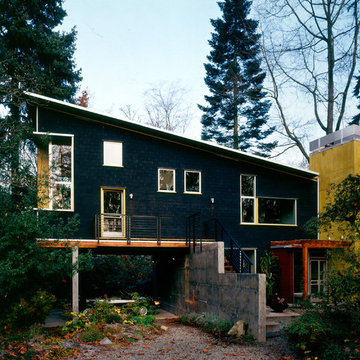
Exterior view showing relationship to different garden spaces.
Photo by:Lara Swimmer
Photo of a contemporary two-storey black exterior in Seattle with a shed roof.
Photo of a contemporary two-storey black exterior in Seattle with a shed roof.
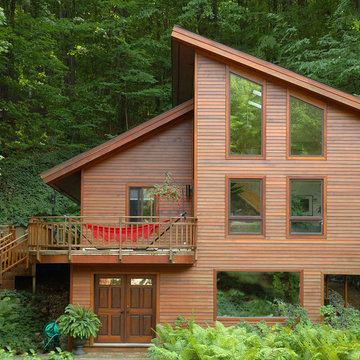
As an importer and manufacturer, Rare Earth Hardwoods endeavors to accommodate a wide variety of customer needs for wood materials and associated services. For your rare, exotic wood needs, call us at 800-968-0074 or visit our website http://www.rare-earth-hardwoods.com/
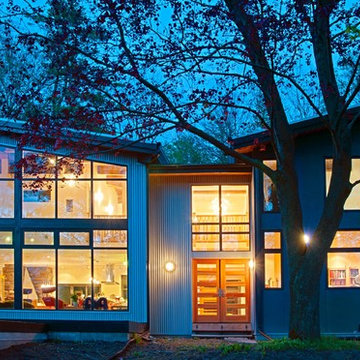
This high performance home re-uses the shell of a 60's mid century steel structure, adding a new stair "spine" and bedroom wing to the East to create a dramatic, efficient, modern home for a family of four.
Photo: Stephen J. Edgar
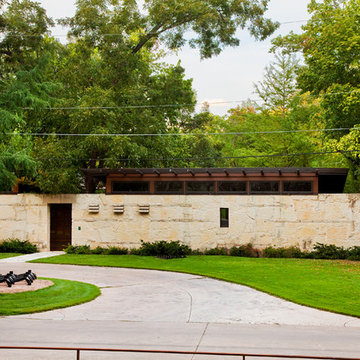
Tre Dunham
Inspiration for a mid-sized eclectic house exterior in Austin with stone veneer and a shed roof.
Inspiration for a mid-sized eclectic house exterior in Austin with stone veneer and a shed roof.
Exterior Design Ideas with a Shed Roof
1
