Exterior Design Ideas with a Shingle Roof and a Green Roof
Refine by:
Budget
Sort by:Popular Today
221 - 240 of 89,717 photos
Item 1 of 3
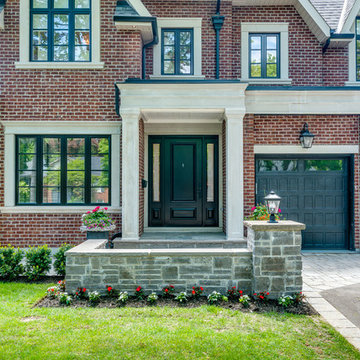
Photo of a large traditional two-storey brick red house exterior in Toronto with a shingle roof.
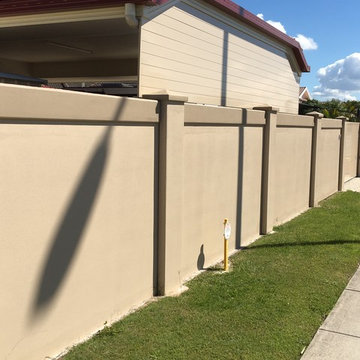
Photo of a mid-sized modern two-storey concrete beige house exterior in Gold Coast - Tweed with a gambrel roof and a shingle roof.
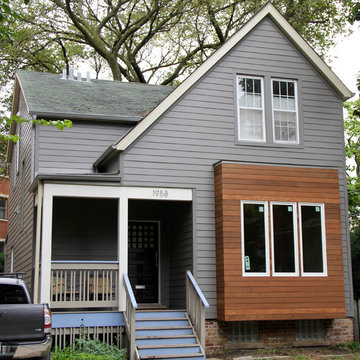
Chicago, IL 60640 Modern Style Home Exterior Remodel with James HardiePlank Lap Siding in new color Aged Pewter and HardieTrim in Sandstone Beige, IPE and Integrity from Marvin Windows.
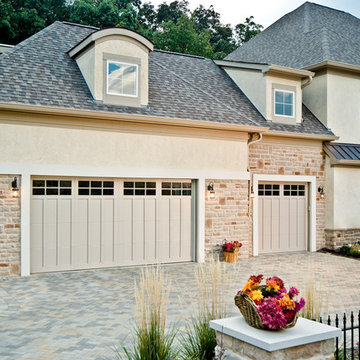
Inspiration for a large traditional one-storey green house exterior in Detroit with vinyl siding, a gable roof and a shingle roof.
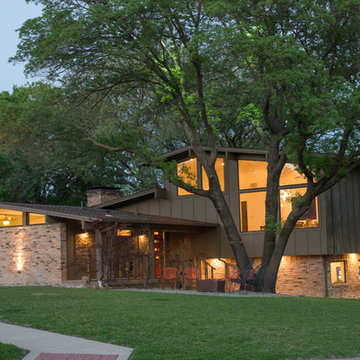
Photography by Shayna Fontana
This is an example of a mid-sized midcentury two-storey brown house exterior in Dallas with mixed siding, a gable roof and a shingle roof.
This is an example of a mid-sized midcentury two-storey brown house exterior in Dallas with mixed siding, a gable roof and a shingle roof.
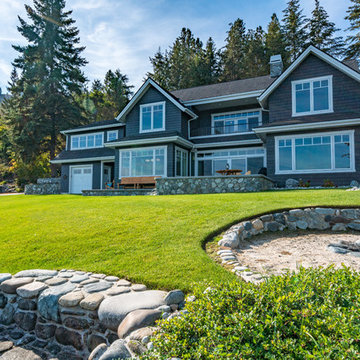
Tom Heins Photography
Large traditional two-storey grey house exterior in Seattle with wood siding, a clipped gable roof and a shingle roof.
Large traditional two-storey grey house exterior in Seattle with wood siding, a clipped gable roof and a shingle roof.
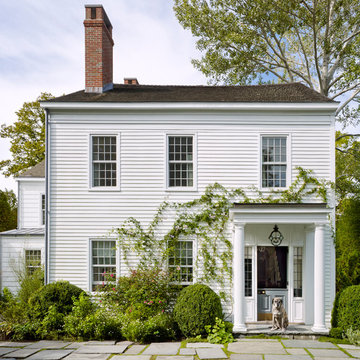
1805 Historic Hamptons Home, Photo by Peter Murdock
Large traditional two-storey white house exterior in New York with wood siding, a gable roof and a shingle roof.
Large traditional two-storey white house exterior in New York with wood siding, a gable roof and a shingle roof.
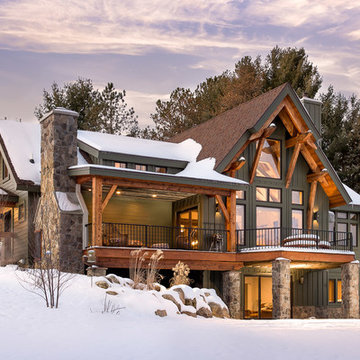
© 2017 Kim Smith Photo
Home by Timberbuilt. Please address design questions to the builder.
This is an example of a country two-storey green house exterior in Atlanta with a gable roof and a shingle roof.
This is an example of a country two-storey green house exterior in Atlanta with a gable roof and a shingle roof.
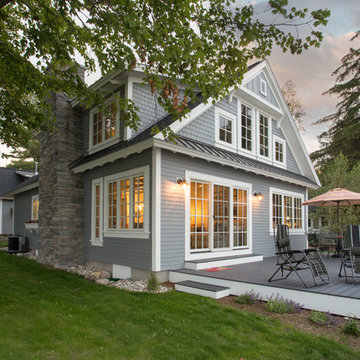
As written in Northern Home & Cottage by Elizabeth Edwards
In general, Bryan and Connie Rellinger loved the charm of the old cottage they purchased on a Crooked Lake peninsula, north of Petoskey. Specifically, however, the presence of a live-well in the kitchen (a huge cement basin with running water for keeping fish alive was right in the kitchen entryway, seriously), rickety staircase and green shag carpet, not so much. An extreme renovation was the only solution. The downside? The rebuild would have to fit into the smallish nonconforming footprint. The upside? That footprint was built when folks could place a building close enough to the water to feel like they could dive in from the house. Ahhh...
Stephanie Baldwin of Edgewater Design helped the Rellingers come up with a timeless cottage design that breathes efficiency into every nook and cranny. It also expresses the synergy of Bryan, Connie and Stephanie, who emailed each other links to products they liked throughout the building process. That teamwork resulted in an interior that sports a young take on classic cottage. Highlights include a brass sink and light fixtures, coffered ceilings with wide beadboard planks, leathered granite kitchen counters and a way-cool floor made of American chestnut planks from an old barn.
Thanks to an abundant use of windows that deliver a grand view of Crooked Lake, the home feels airy and much larger than it is. Bryan and Connie also love how well the layout functions for their family - especially when they are entertaining. The kids' bedrooms are off a large landing at the top of the stairs - roomy enough to double as an entertainment room. When the adults are enjoying cocktail hour or a dinner party downstairs, they can pull a sliding door across the kitchen/great room area to seal it off from the kids' ruckus upstairs (or vice versa!).
From its gray-shingled dormers to its sweet white window boxes, this charmer on Crooked Lake is packed with ideas!
- Jacqueline Southby Photography
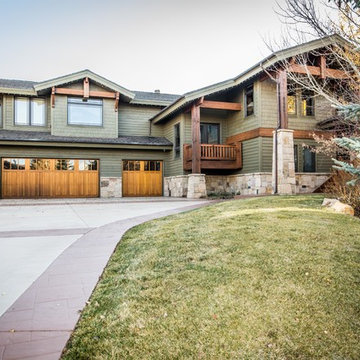
This is an example of a large country two-storey green house exterior in Salt Lake City with wood siding, a gable roof and a shingle roof.
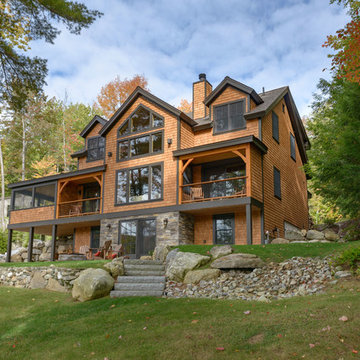
Built by Old Hampshire Designs, Inc.
John W. Hession, Photographer
Design ideas for a large country two-storey brown house exterior in Boston with wood siding, a gable roof and a shingle roof.
Design ideas for a large country two-storey brown house exterior in Boston with wood siding, a gable roof and a shingle roof.
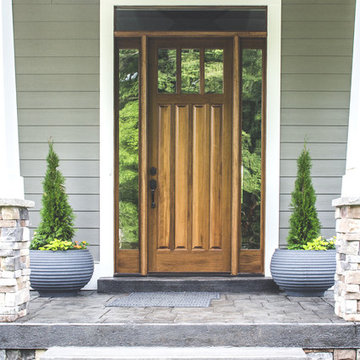
Homearama 2016: An Introduction
Welcome to Homearama 2016: An Introduction where we will take you into the process for creating a showcase home – a phenomenal 12 month long project filled with plenty of blood, sweat and tears. Mostly sweat with the actual even held in middle of a regular Kentucky July – consistently high 90s and a humidity that can steam any pair of glasses.
Our Team
Nevertheless, we are so proud of all those who helped contribute to creating a beautiful home for our ever-patient homeowners. This gorgeous “Southern Belle” took home 3 of the 6 awards given by the Building Industry Association at the River Crest Development: Best Kitchen Cabinetry (M&H Cabinetry), Best Closet Design (Closets by Design), and Best Lighting (Ferguson).
Also cheers to our builder, Chad Stoyell of Stoyell Built Homes for winning 3rd place in the popular vote for Best Builder! He, of course, is at the top of our list as Stoyell Built Homes pride themselves in custom homes built with impeccable craftsmanship. Our Southern Belle did not detour from his reputation! Beautifully executed detail can be found everywhere from the hot/cold exterior hose hookup to the wooden dormer over the front porch.
In addition, the house is a looker – a home you can’t find in just any neighborhood. Notice the bold symmetry with the stone walls flanking the large front porch. Windows placed high on either side of the front facade provide plenty of light while maintaining privacy.
Our landscaper, Chad Rodgers, complemented the symmetry with matching Japanese Maples that in due time will grow up to be perfectly positioned. Concrete planters anchor the front door, while bold blue rocking chairs brighten up the facade two by two.
Natural Wood Elements
Chad Stoyell, the builder, used real material throughout the house and the front door is no exception. This beauty is made of solid wood.
The natural beauty of wood is continued in this wooden open dormer. The lighting fixture keeps that southern charm going with lantern accents – also seen in the fixtures flanking the garage door.
Hydrangeas line the driveway along the side of the house. Great craftsmanship on the shake siding and stone application.
View of the back porch, including two seating areas-a cozy fireplace and a patio for those lazy, hazy, crazy days of summer!
And on a final note, we just love the accessibility of the patio from the garage! The door to the right of the table and chairs leads directly into the garage! Stay tuned for what door #2 leads to….
Stay Tuned for More
Hope you liked our introduction on this great project – Homearama 2016! Please stay tuned for more insight on the design process of each space. I can’t wait to show you the inside of this Southern Belle. Enjoy!
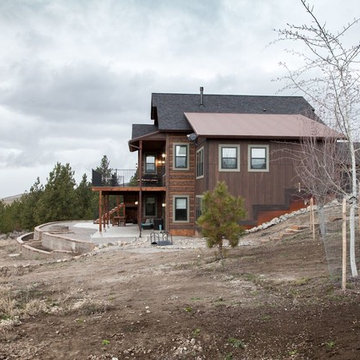
This is an example of a large country two-storey brown house exterior in Other with wood siding, a gable roof and a shingle roof.
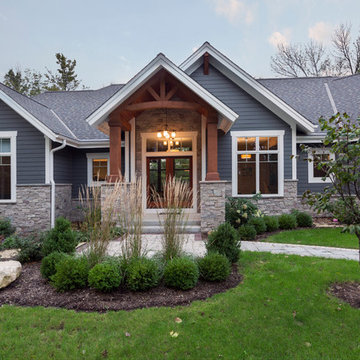
Modern mountain aesthetic in this fully exposed custom designed ranch. Exterior brings together lap siding and stone veneer accents with welcoming timber columns and entry truss. Garage door covered with standing seam metal roof supported by brackets. Large timber columns and beams support a rear covered screened porch. (Ryan Hainey)
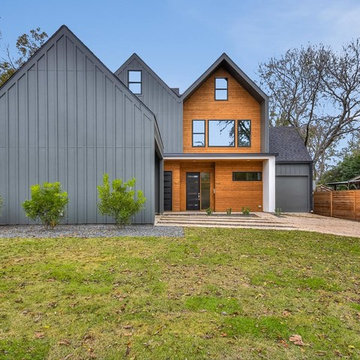
Design ideas for a mid-sized contemporary one-storey multi-coloured house exterior in Orange County with wood siding, a gable roof and a shingle roof.
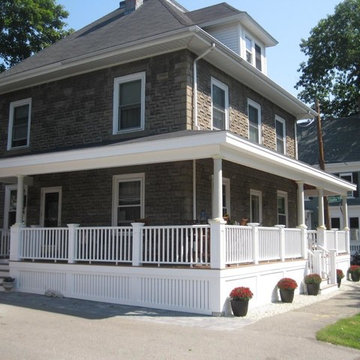
I used to walk by this house every day and I would talk with the owner, who would be outside. I mentioned that I thought his house would look good with a Farmer's Porch. He agreed and hired me!
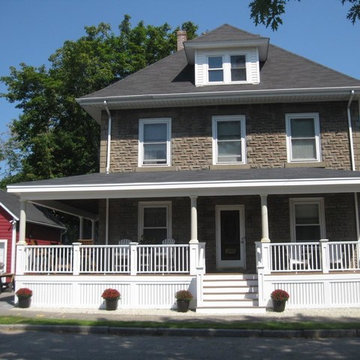
I used to walk by this house every day and I would talk with the owner, who would be outside. I mentioned that I thought his house would look good with a Farmer's Porch. He agreed and hired me!
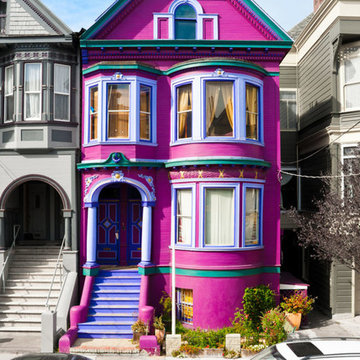
Mid-sized traditional three-storey pink house exterior in Vancouver with mixed siding, a gable roof and a shingle roof.
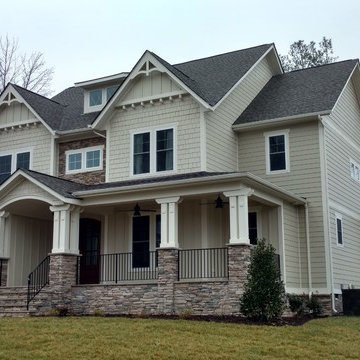
Photo of a large traditional two-storey beige house exterior in San Diego with concrete fiberboard siding, a gable roof and a shingle roof.
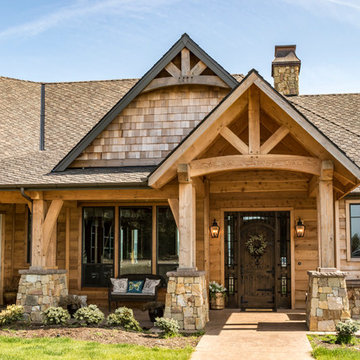
Photo of a large country one-storey brown house exterior in Portland with stone veneer, a gable roof and a shingle roof.
Exterior Design Ideas with a Shingle Roof and a Green Roof
12