Barn Exterior Design Ideas with Concrete Fiberboard Siding
Refine by:
Budget
Sort by:Popular Today
1 - 15 of 15 photos
Item 1 of 3
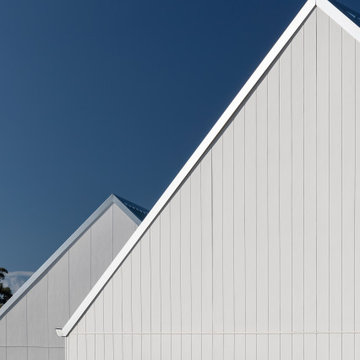
This is an example of a large contemporary house exterior in Melbourne with concrete fiberboard siding.
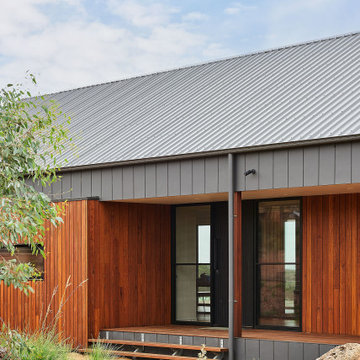
Photo of a large contemporary one-storey black house exterior in Geelong with concrete fiberboard siding, a gable roof, a metal roof and a black roof.
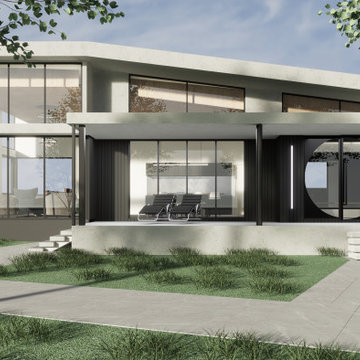
Contemporary New Bush Home by Hyperspace Architects in Murrumbateman NSW
This is an example of a large contemporary one-storey white house exterior in Canberra - Queanbeyan with concrete fiberboard siding, a clipped gable roof, a metal roof and a grey roof.
This is an example of a large contemporary one-storey white house exterior in Canberra - Queanbeyan with concrete fiberboard siding, a clipped gable roof, a metal roof and a grey roof.
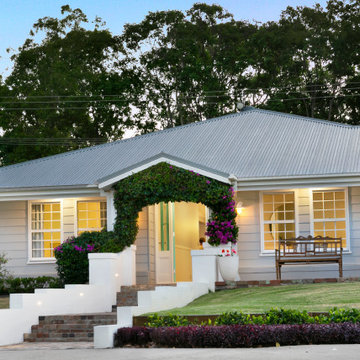
This picture shows the entry and front facade of the property. the existing sliding windows were replaced with double hung Georgian style windows to suit the country type location of the site.
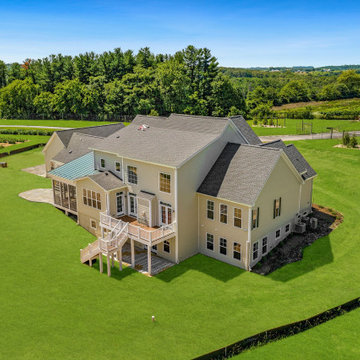
Large country three-storey multi-coloured house exterior in DC Metro with concrete fiberboard siding, a gable roof, a mixed roof, a grey roof and clapboard siding.
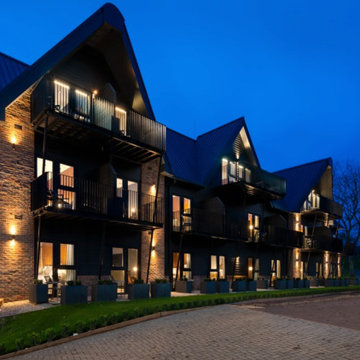
This is an example of an expansive industrial three-storey black apartment exterior in Kent with concrete fiberboard siding, a gable roof, a metal roof, a black roof and board and batten siding.
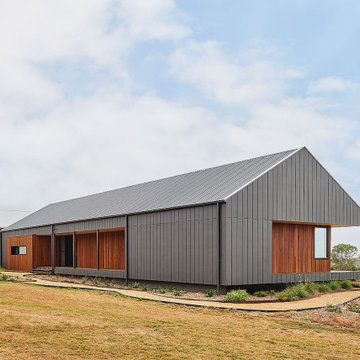
This is an example of a large contemporary one-storey black house exterior in Geelong with concrete fiberboard siding, a gable roof, a metal roof and a black roof.
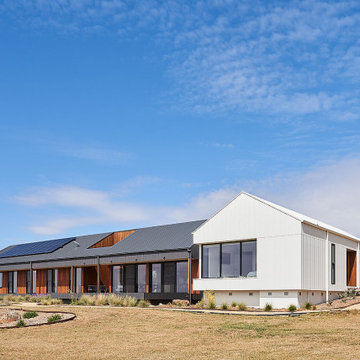
Design ideas for a large contemporary one-storey black house exterior in Geelong with concrete fiberboard siding, a gable roof, a metal roof and a black roof.
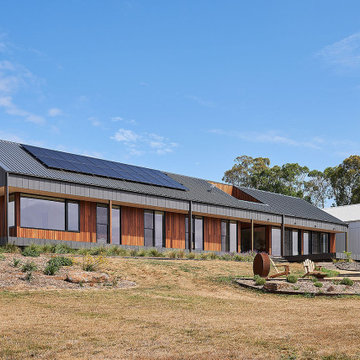
Inspiration for a large contemporary one-storey black house exterior in Geelong with concrete fiberboard siding, a gable roof, a metal roof and a black roof.
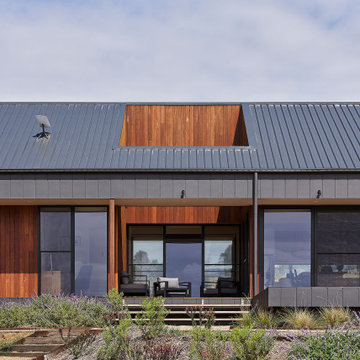
Photo of a large contemporary one-storey black house exterior in Geelong with concrete fiberboard siding, a gable roof, a metal roof and a black roof.
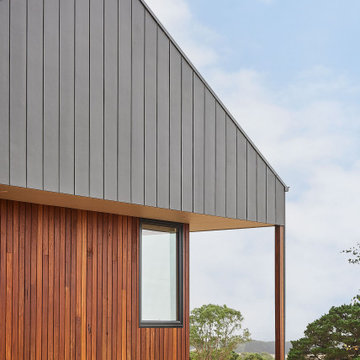
Design ideas for a large contemporary one-storey black house exterior in Geelong with concrete fiberboard siding, a gable roof, a metal roof and a black roof.
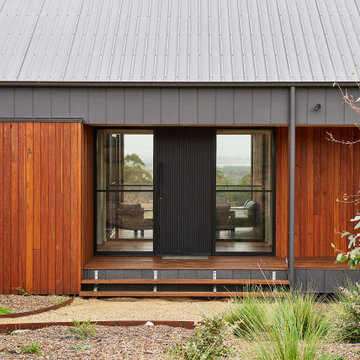
Inspiration for a large contemporary one-storey black house exterior in Geelong with concrete fiberboard siding, a gable roof, a metal roof and a black roof.
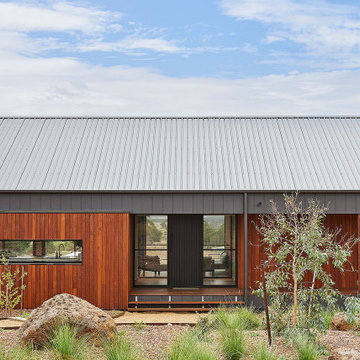
Design ideas for a large contemporary one-storey black house exterior in Geelong with concrete fiberboard siding, a gable roof, a metal roof and a black roof.
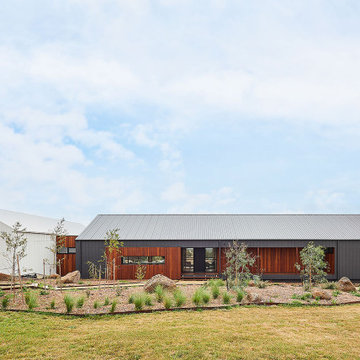
This is an example of a large contemporary one-storey black house exterior in Geelong with concrete fiberboard siding, a gable roof, a metal roof and a black roof.
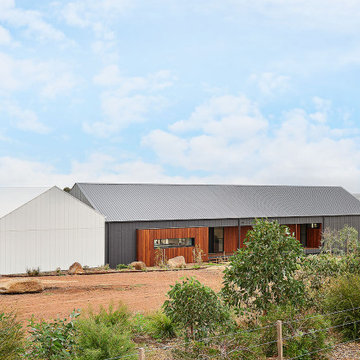
Large contemporary one-storey black house exterior in Geelong with concrete fiberboard siding, a gable roof, a metal roof and a black roof.
Barn Exterior Design Ideas with Concrete Fiberboard Siding
1