All Railing Materials First Floor Deck Design Ideas
Refine by:
Budget
Sort by:Popular Today
61 - 80 of 3,190 photos
Item 1 of 3
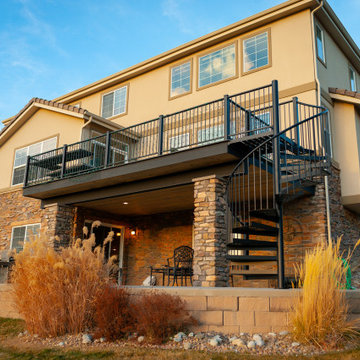
Custom spiral staircase
This is an example of a mid-sized arts and crafts backyard and first floor deck in Denver with no cover and metal railing.
This is an example of a mid-sized arts and crafts backyard and first floor deck in Denver with no cover and metal railing.
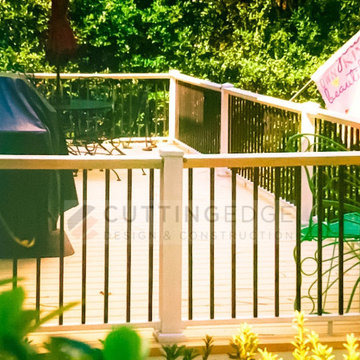
Design ideas for an expansive transitional backyard and first floor deck in Atlanta with with privacy feature, no cover and metal railing.
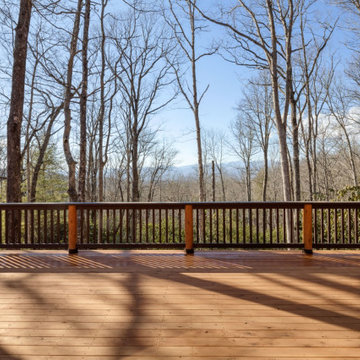
Photo of a large country backyard and first floor deck in Other with with privacy feature, no cover and wood railing.
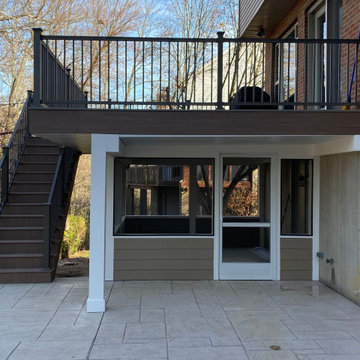
Large family deck that offers ample entertaining space and shelter from the elements in the lower level screened in porch. Watertight lower space created using the Zip-Up Underedecking system. Decking is by Timbertech/Azek in Autumn Chestnut with Keylink's American Series aluminum rail in Bronze.
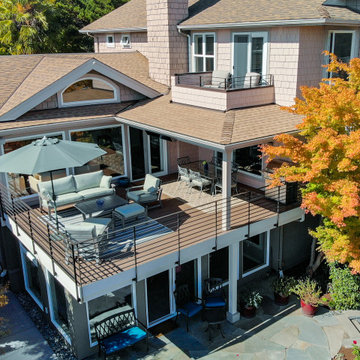
Magnolia Deck Addition by Grouparchitect and Blox Construction. Photography by Aaron Libed.
Mid-sized transitional rooftop and first floor deck in Seattle with a roof extension and metal railing.
Mid-sized transitional rooftop and first floor deck in Seattle with a roof extension and metal railing.
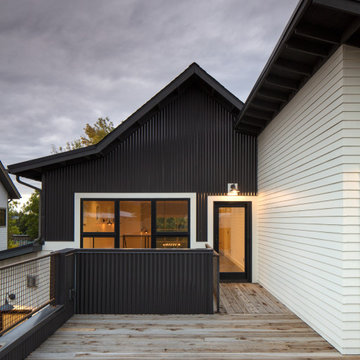
Design ideas for a mid-sized contemporary rooftop and first floor deck in Other with no cover and metal railing.
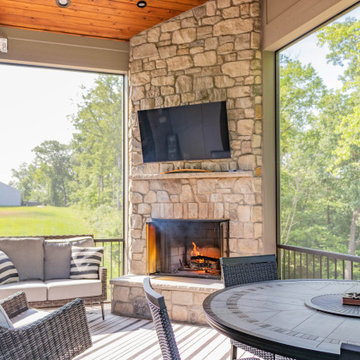
This project includes a new covered deck and Heartlands Custom Screen System. The project features a beautiful corner wood burning fireplace, cedar ceilings, and Infratech heaters.
A unique feature to this project is a custom stair lift, as pictured.
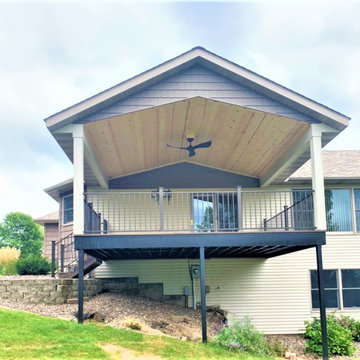
Millboard® is designed not only to be slip-resistant, but to feel cooler underfoot in the summer than other types of decks. Millboard® is made from recycled materials and does not require any painting or staining to keep it looking its best.
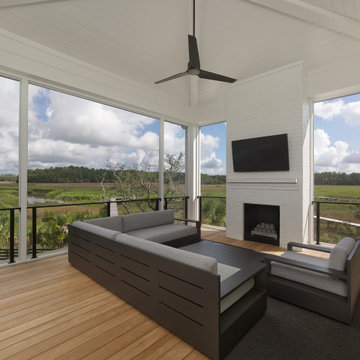
Inspiration for a large backyard and first floor deck in Charleston with with fireplace, a roof extension and metal railing.
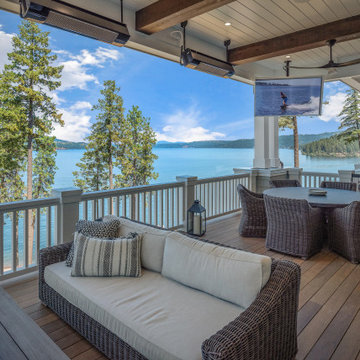
Deck off of the great room with heaters tv's and amazing views.
Design ideas for an expansive transitional first floor deck in San Francisco with an outdoor kitchen, a roof extension and wood railing.
Design ideas for an expansive transitional first floor deck in San Francisco with an outdoor kitchen, a roof extension and wood railing.
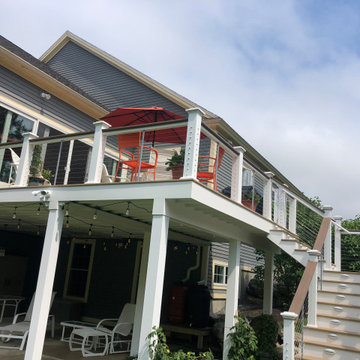
Feeney CableRail with Azek/TimberTech posts. Also includes aluminum Intermediate Pickets to prevent cable deflection between posts. Installed by G.M.Wild Construction
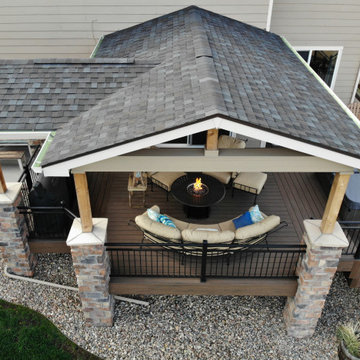
Walk out covered deck with plenty of space and a separate hot tub area. Stone columns, a fire pit, custom wrought iron railing and and landscaping round out this project.
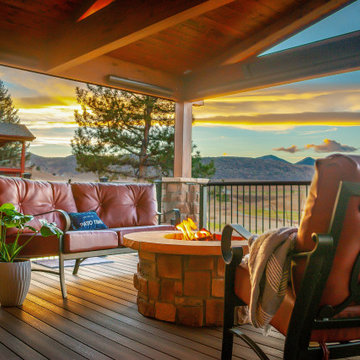
Custom Gable roof cover, deck and fire pit
Photo of a mid-sized country backyard and first floor deck in Denver with a fire feature, a roof extension and metal railing.
Photo of a mid-sized country backyard and first floor deck in Denver with a fire feature, a roof extension and metal railing.
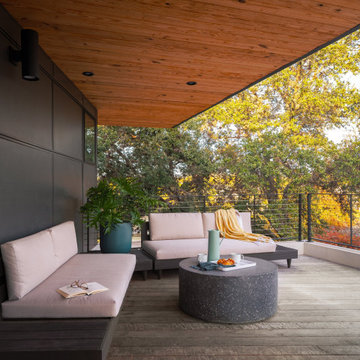
Large contemporary rooftop and first floor deck in Austin with a roof extension and metal railing.
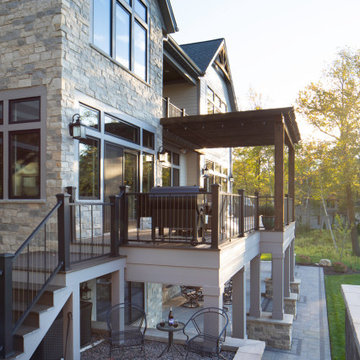
This transitional 3 story lake side home has timber accents and a pergola over the wrap around deck with a walk out covered patio to enjoy lake sunsets. Tall transom windows for open concept views and to bring in the natural light.
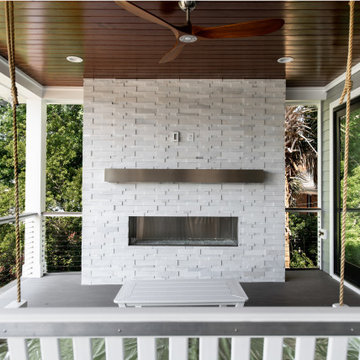
This is an example of a large transitional backyard and first floor deck in Charleston with with fireplace, a roof extension and mixed railing.
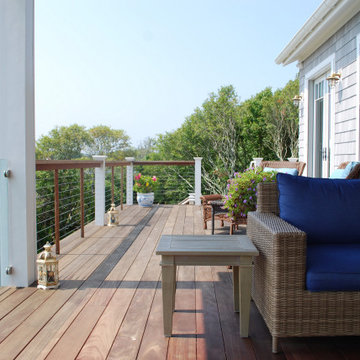
Inspiration for a large beach style backyard and first floor deck in Providence with with privacy feature, no cover and mixed railing.
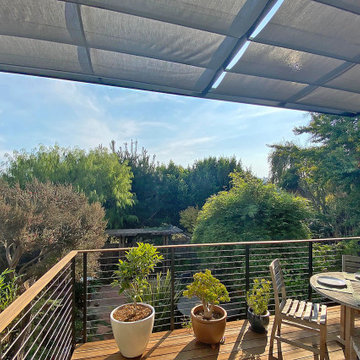
ShadeFX specified two 10’x10′ motorized retractable canopies for a modern deck in San Francisco. The systems were flange-mounted onto the homeowners’ custom metal structure and a modern Sunbrella Alloy Silver was chosen as the canopy fabric.
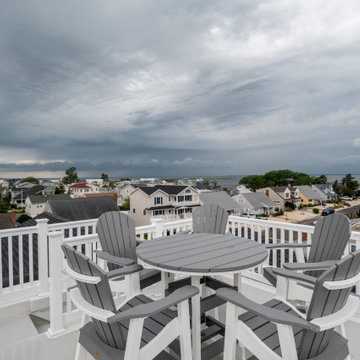
Photo of a mid-sized beach style rooftop and first floor deck in New York with mixed railing.
All Railing Materials First Floor Deck Design Ideas
4
