Foyer Design Ideas with a Blue Front Door
Refine by:
Budget
Sort by:Popular Today
41 - 60 of 809 photos
Item 1 of 3
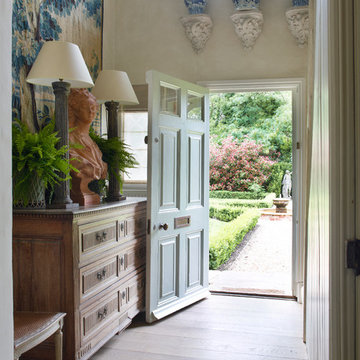
Simon Upton
This is an example of a foyer in London with white walls, light hardwood floors, a single front door and a blue front door.
This is an example of a foyer in London with white walls, light hardwood floors, a single front door and a blue front door.
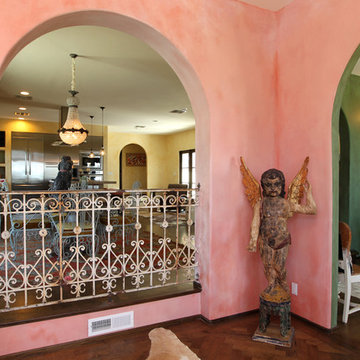
Mediterranean door on exterior of home in South Bay California
Custom Design & Construction
This is an example of a large mediterranean foyer in Los Angeles with pink walls, dark hardwood floors, a double front door, a blue front door and brown floor.
This is an example of a large mediterranean foyer in Los Angeles with pink walls, dark hardwood floors, a double front door, a blue front door and brown floor.
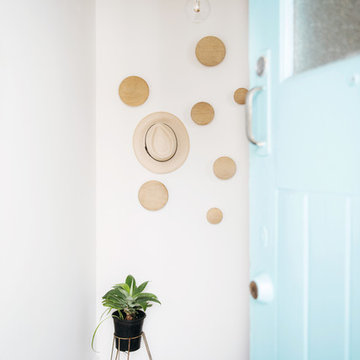
Mid-sized scandinavian foyer in Melbourne with white walls, ceramic floors, a single front door and a blue front door.
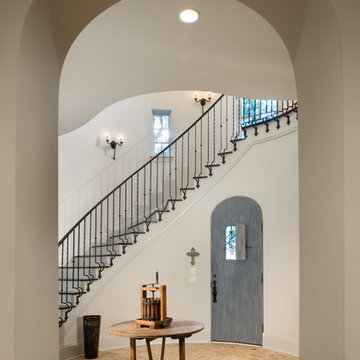
Texas FIne Home Builders
Inspiration for a traditional foyer in Houston with white walls, a single front door and a blue front door.
Inspiration for a traditional foyer in Houston with white walls, a single front door and a blue front door.
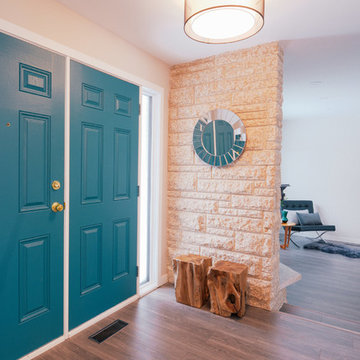
This is an example of a small midcentury foyer in Other with beige walls, light hardwood floors, a double front door and a blue front door.
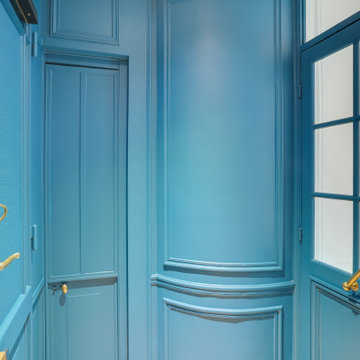
Photo of a mid-sized foyer in Paris with blue walls, light hardwood floors, a double front door, a blue front door and beige floor.
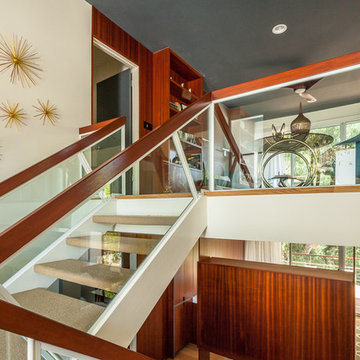
Shawn Bishop Photography
Inspiration for a mid-sized contemporary foyer in Los Angeles with yellow walls, light hardwood floors, a double front door, a blue front door and brown floor.
Inspiration for a mid-sized contemporary foyer in Los Angeles with yellow walls, light hardwood floors, a double front door, a blue front door and brown floor.

Photo : © Julien Fernandez / Amandine et Jules – Hotel particulier a Angers par l’architecte Laurent Dray.
Photo of a mid-sized transitional foyer in Angers with blue walls, terra-cotta floors, a double front door, a blue front door, multi-coloured floor, coffered and panelled walls.
Photo of a mid-sized transitional foyer in Angers with blue walls, terra-cotta floors, a double front door, a blue front door, multi-coloured floor, coffered and panelled walls.
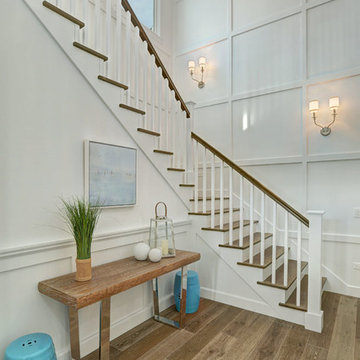
Photo of a large traditional foyer in Los Angeles with white walls, light hardwood floors, a single front door and a blue front door.
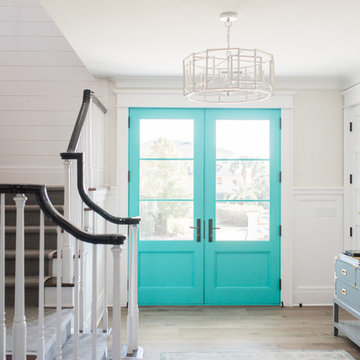
Alex Thornton Photography
Location: Isle of Palms, SC
Architect: Sabrina Vogel, SLC Architects
Interior Designer: Onyx Design Collaborative
Builder: Naramore Construction
Cabinet Design: Jill Frey Kitchen Design
Cabinet Fabricator: Mount Pleasant Woodworks
Custom Metalwork: Matt Burchette of Choice Co.
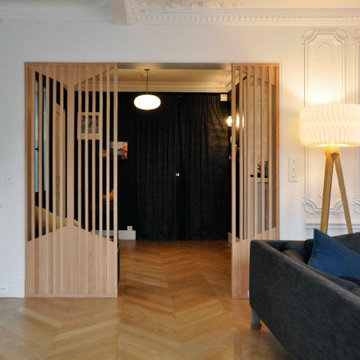
Le "sur mesure" fait partie intégrante d'un projet d'architecte intérieure abouti. Pensé pour s'adapter à un espace donné et répondre à un besoin spécifique, il contribue à la fonctionnalité du lieu et magnifie le projet.
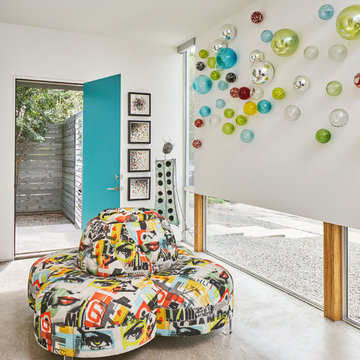
The use of color and key accessories make this home feel warm and inviting, while edgy artwork, furnishings and the use of color are truly unique.
Design: Wesley-Wayne Interiors
Photo: Stephen Karlisch
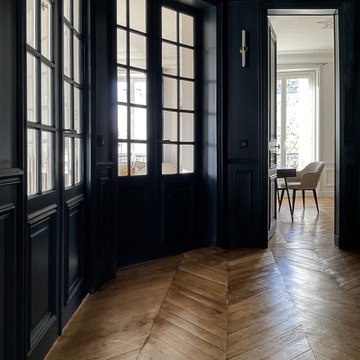
Inspiration for a large traditional foyer in Paris with blue walls, light hardwood floors, a double front door, a blue front door and decorative wall panelling.
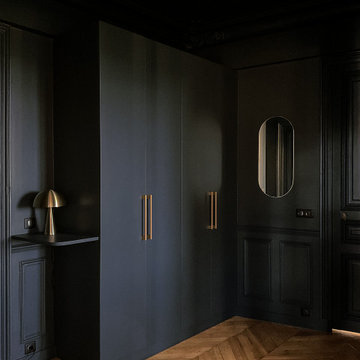
Design ideas for a large traditional foyer in Paris with blue walls, light hardwood floors, a double front door, a blue front door and decorative wall panelling.
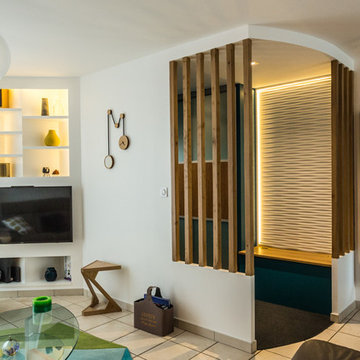
Vue d'ensemble de l'entrée
Pixel Studio Bourges
Small contemporary foyer in Clermont-Ferrand with blue walls, carpet, a single front door, a blue front door and grey floor.
Small contemporary foyer in Clermont-Ferrand with blue walls, carpet, a single front door, a blue front door and grey floor.
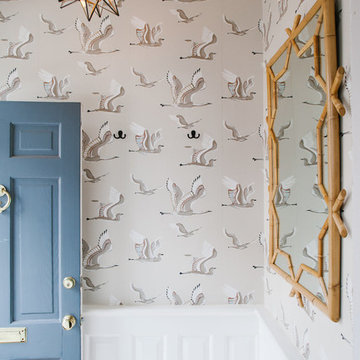
A small foyer gets a hint of masculine/feminine glamour with Manuel Canovas's Sark wallpaper and a Layla Grace hanging star pendant. The Serena and Lily mirror allows the space to feel larger than it actually is greeting guests with warmth and light.
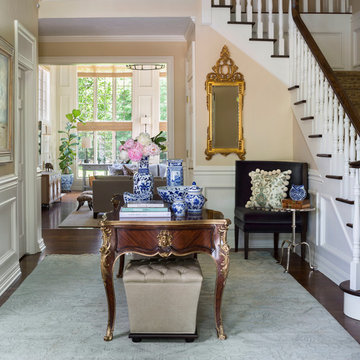
We made small tweaks and additions to this entry to make it feel more like home for these clients.
Photo by Emily Minton Redfield
This is an example of a mid-sized transitional foyer in Denver with beige walls, medium hardwood floors, a double front door, a blue front door and brown floor.
This is an example of a mid-sized transitional foyer in Denver with beige walls, medium hardwood floors, a double front door, a blue front door and brown floor.
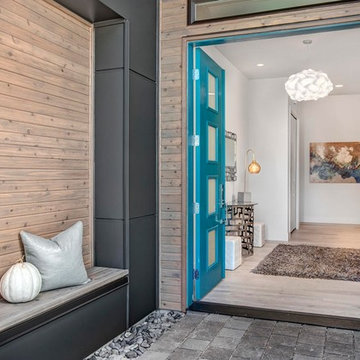
Transitional foyer in Seattle with a double front door and a blue front door.
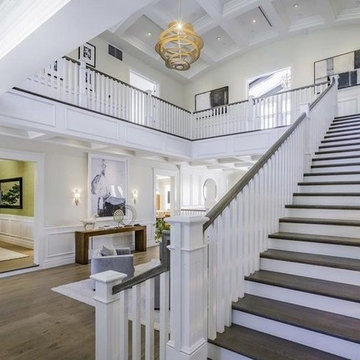
Front entry
Photo of a large traditional foyer in Los Angeles with white walls, medium hardwood floors, a double front door, a blue front door and brown floor.
Photo of a large traditional foyer in Los Angeles with white walls, medium hardwood floors, a double front door, a blue front door and brown floor.
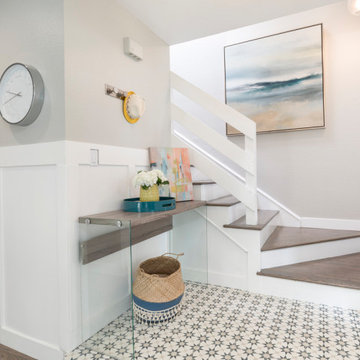
A fun patterned cement tile was used to invoke a bright and cheery entry. Custom railings were installed to offer a more open feel. Board and Batten was added to the hallway walls to offer visual interest and texture while maintaining a clean look.
Foyer Design Ideas with a Blue Front Door
3