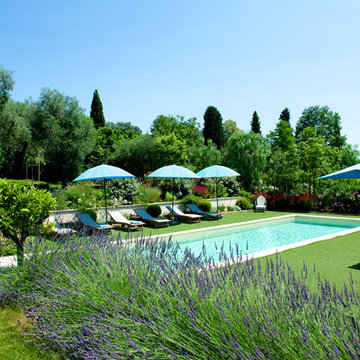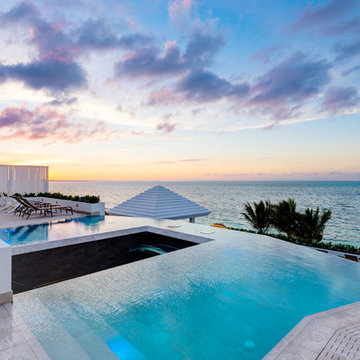Front Yard Pool Design Ideas
Refine by:
Budget
Sort by:Popular Today
321 - 340 of 2,171 photos
Item 1 of 2
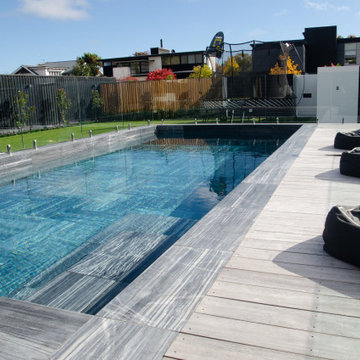
Inspiration for a large modern front yard rectangular lap pool in Christchurch with with a pool and tile.
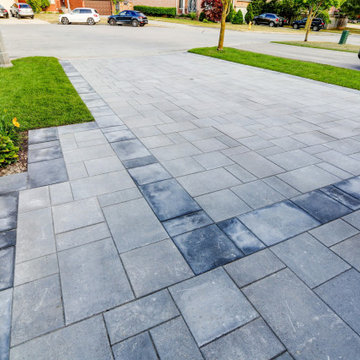
The new entrance driveway was widened to accommodate contrasting black banding plus the addition of a modern-look geometric walkway. Both elements add visual interest to the rectangular pattern of Mega-Melville landscaping slabs which are made by Permacon.
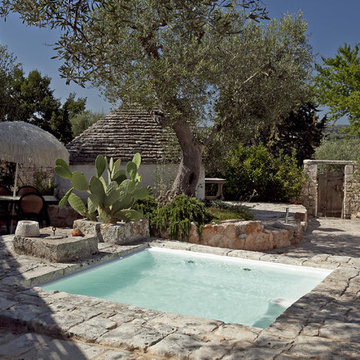
Piscina Skimmer con struttura in cemento armato e rivestimento interno in resina colore Bianco. Tutti gli impianti presenti all'interno della piscina sono di Piscine Castiglione. La piscina presenta al suo interno quattro postazioni idromassaggio.
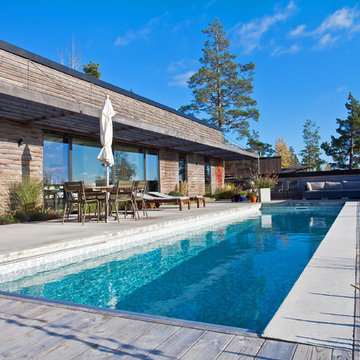
Design ideas for a large scandinavian front yard rectangular lap pool in Stockholm with concrete slab.
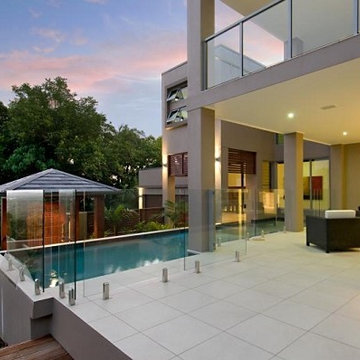
Inspiration for a large asian front yard rectangular lap pool in Sunshine Coast with a pool house.
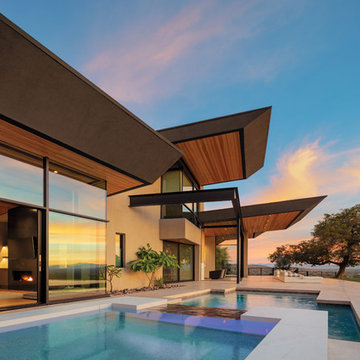
arch.photos
Inspiration for a mid-sized contemporary front yard rectangular pool in Phoenix with a hot tub and concrete slab.
Inspiration for a mid-sized contemporary front yard rectangular pool in Phoenix with a hot tub and concrete slab.
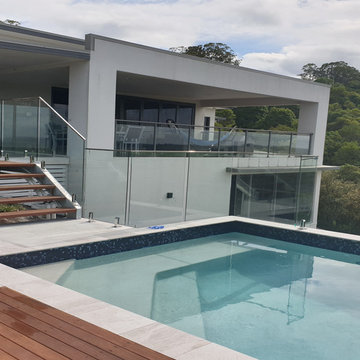
Our clients in Valdora desperately wanted a pool but all they could not find a pool builder willing to build it. This was because the swimming pool was to be built above ground and on solid rock. At its highest point it is more than 4m out of the ground. Many builders thought it wouldn't be possible, but we love challenges at Serenity Pool Co. We also concreted and tiled extra surrounds, along with building a deck and a set of steel framed hardwood stairs
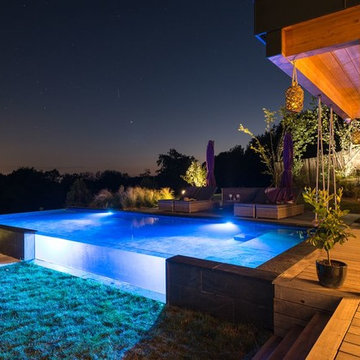
Fabien Delairon
Inspiration for a large contemporary front yard rectangular infinity pool in Grenoble with decking.
Inspiration for a large contemporary front yard rectangular infinity pool in Grenoble with decking.
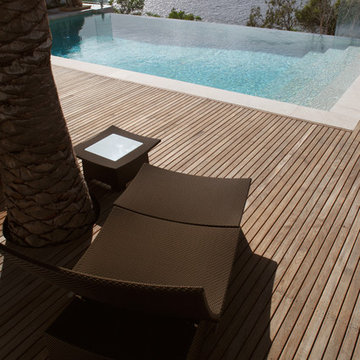
Mid-sized modern front yard rectangular aboveground pool in Perth with a water feature and decking.
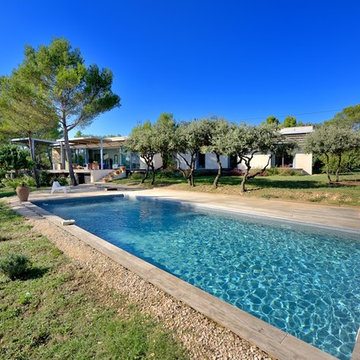
PISCINE
Mid-sized contemporary front yard rectangular natural pool in Montpellier with decking.
Mid-sized contemporary front yard rectangular natural pool in Montpellier with decking.
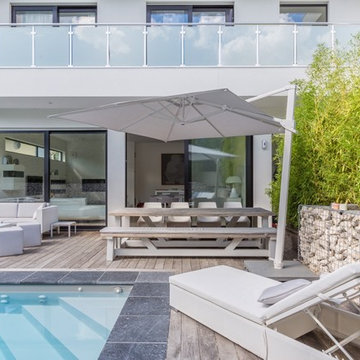
Cette maison est située en banlieue parisienne à Clamart, à 5 kilomètres de Paris. Le défi de ce projet était d'intégrer une vaste maison sur un terrain relativement étroit, au milieu de maisons, tout en maintenant les surfaces extérieures utilisables. Cette construction est d’une superficie de 280 m2 sur 3 niveaux, un sous sol sur la surface totale de la maison, un rez de chaussée avec salon, salle à manger, cuisine, et à l’étage les chambres, salles de bains et terrasses.
Cette maison dotée d'une architecture moderne et épurée est en ossature bois avec une façade extérieure blanche. La grande particularité était de donner à cette habitation une communication avec l’extérieur, ses grandes baies vitrées apportent un très grand afflux de lumière qui s’offre à l’intérieur, et en saison chaude une connexion directe sur la terrasse et la piscine.
La liaison entre la cuisine, la salle à manger et le salon est mise en valeur par les espaces ouverts, renforçant l’impression d’espace. La salle à manger est en en prise directe avec la grande façade vitrée, ainsi tout en restant lumineux cet espace reste protégé.
A l'étage, un couloir longeant la façade relie les chambres à coucher et une terrasse en bois extérieure. A chaque extrémité il y a une grande chambre avec un balcon ouvert sur l'extérieur. 4 chambres donnent sur la terrasse sud et sa vue et sa piscine. Derrière, deux salles de bains s’offre un accès direct sur un patio qui initialement doit recevoir dans le futur un jaccuzzi.
De beaux éclairages dans toute la maison donnent une touche de légèreté et de modernité, et mettent en valeur les les grands espaces de la maisons. Cette maison a été imaginée pour offrir aux propriétaires un confort de vie inégalable : de l'espace, de la luminosité, de la sobriété ainsi que du modernisme. Malgré des lignes droites et des formes simples, le volume est chaleureux, moderne et donnent à la maison un fort attrait.
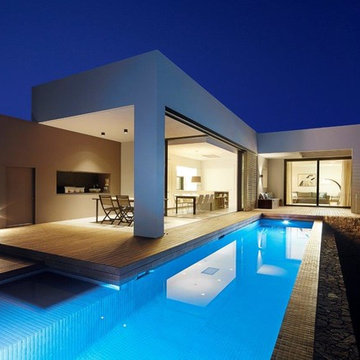
Jané&Font sorprende con esta piscina privada proyectada en una vivienda de obra nueva en Begur (Gerona)
El arquitecto trabajó los volúmenes y la geometría para conseguir una integración total de la casa con el paisaje.
Un equilibrio armónico, con la piscina de diseño revestida en mosaico en color gris como eje central, que se fusiona con el azul del cielo. Utilizó la colección Stone de Hisbalit.
FOTOGRAFÍAS: Jordi Miralles
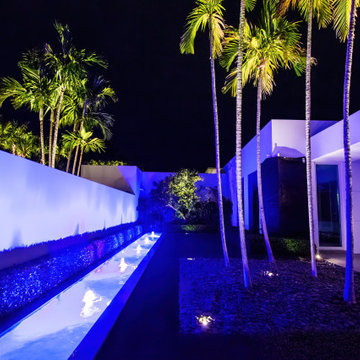
Coastal Source Landscape Lighting and Control in We4st Palm Beach Florida. Project designed, installed, programmed, and service by ETC.
Photo of a small front yard pool in Miami with a water feature and concrete pavers.
Photo of a small front yard pool in Miami with a water feature and concrete pavers.
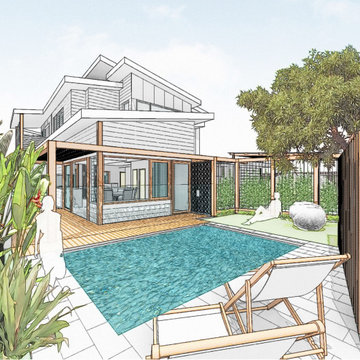
Although the existing house is only 3 years old, the owner felt the layout of the project home was void of passive climate control and sunlight deep within the floorplan. They also desired a pool in the front setback. The design proposes a total reconfiguration to the ground floor, pulling the existing enclosed spaces from the Northern edge and replacing them with open plan that connects to multiple outdoor areas. The kitchen and dining area open directly to the plunge pool. A timber arbour with trellis directs people to the entry.
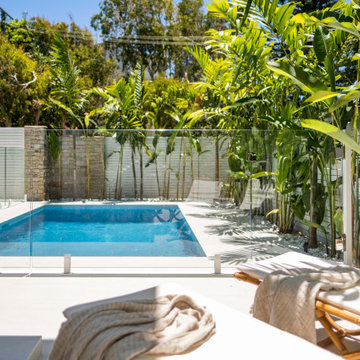
Entry plunge pool and sun beds. Tropical garden, stack wall boundary wall.
Design ideas for a small beach style front yard rectangular lap pool in Sunshine Coast with with a pool and tile.
Design ideas for a small beach style front yard rectangular lap pool in Sunshine Coast with with a pool and tile.
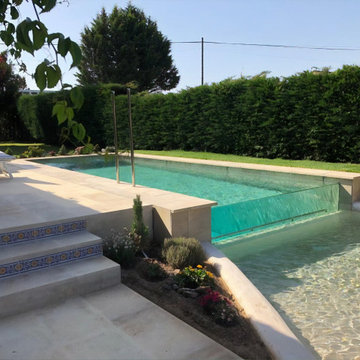
Plataforma rígida y transitable acabado cerámico y con cascada.
https://www.youtube.com/watchv=YXvrMrDwdhY&feature=youtu.be
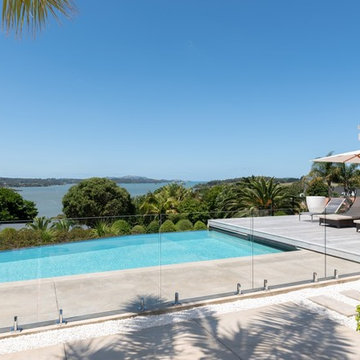
Aerial Vision Ltd
This is an example of a mid-sized modern front yard custom-shaped infinity pool in Other with tile.
This is an example of a mid-sized modern front yard custom-shaped infinity pool in Other with tile.
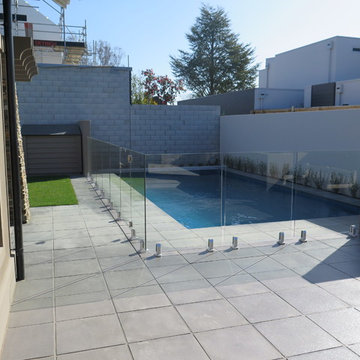
The glass pool fence allows the space to feel larger and a seamless look is created.
Photo By: Boundary Line
Design ideas for a mid-sized contemporary front yard pool in Christchurch.
Design ideas for a mid-sized contemporary front yard pool in Christchurch.
Front Yard Pool Design Ideas
17
