Garden Design Ideas with Decomposed Granite and Brick Pavers
Refine by:
Budget
Sort by:Popular Today
161 - 180 of 21,435 photos
Item 1 of 3
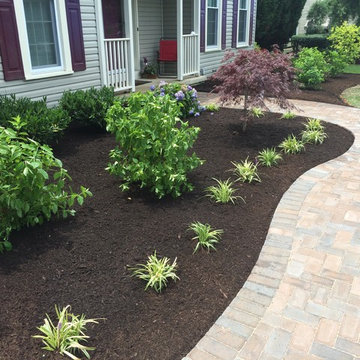
This is an example of a mid-sized country front yard driveway in Wilmington with a garden path and brick pavers.
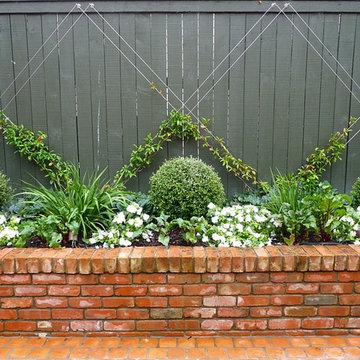
Brick courtyard, corokia balls & jasmine espalier | HEDGE Garden Design & Nursery
Mid-sized backyard formal garden in Wellington with brick pavers.
Mid-sized backyard formal garden in Wellington with brick pavers.
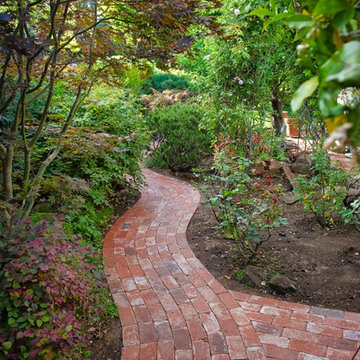
Photography by Brent Bear
Photo of a mid-sized traditional backyard garden in San Francisco with a container garden and brick pavers.
Photo of a mid-sized traditional backyard garden in San Francisco with a container garden and brick pavers.
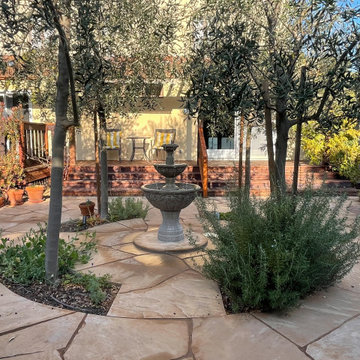
Instead of selling, our clients opted for a much overdue backyard transformation. BE Landscape Design removed the old lawn and deck, and replaced them with outdoor dining, kitchen, lounge, fire-pit, a central fountain, olive trees and so much more. Perfect for Holiday gatherings with family and friends.
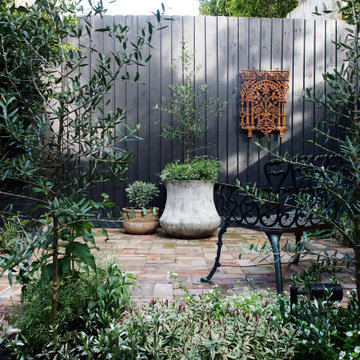
A sad and neglected garden needed an immediate transformation full of character to complement this charming Victorian terrace in preparation for sale.
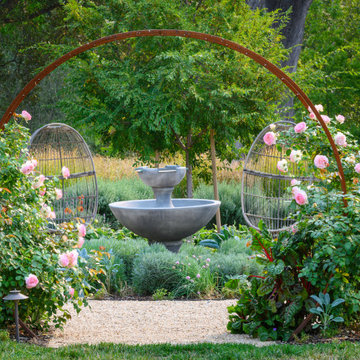
Photo of an expansive backyard full sun xeriscape in San Francisco with decomposed granite.
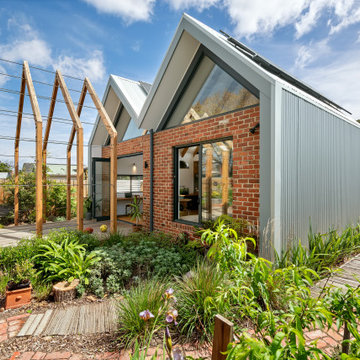
Maaemo - Mother Earth - is the name our clients adopted for their Reservoir renovation. This theme of connecting back to nature informed the design and led to the creation of a series of spaces that were intended to nurture. By using recycled materials, maximising northern light and providing strong connections to the outdoors, we were able to design a home that fosters family living with a sense of grounding and togetherness. Featuring passive solar principles, soaring exposed rafters, plentiful natural light and a snug sunken living area, this home is comfortable, energy efficient and exciting to inhabit.
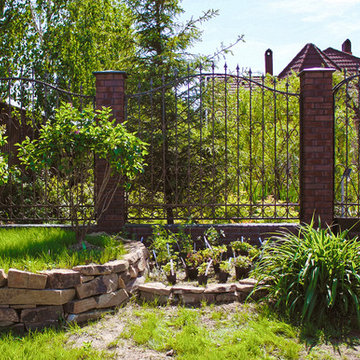
Оформление сада на внешней территории. Так как сразу за забором начинается резкое понижение рельефа, то мы сделали несколько подпорных стенок, что позволило удержать грунт и сделать этот участок более презентабельным.
Автор проекта: Алена Арсеньева. Реализация проекта и ведение работ - Владимир Чичмарь
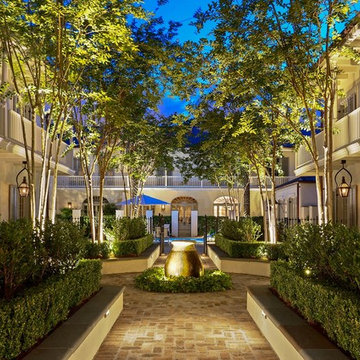
This is an example of a small traditional courtyard formal garden in New Orleans with a retaining wall and brick pavers.
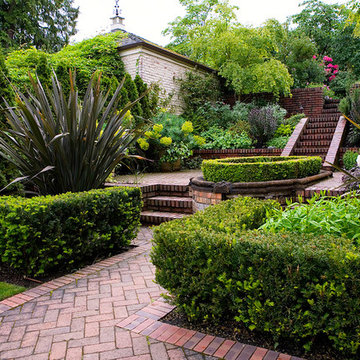
This is an example of a traditional sloped garden in Seattle with a garden path and brick pavers.
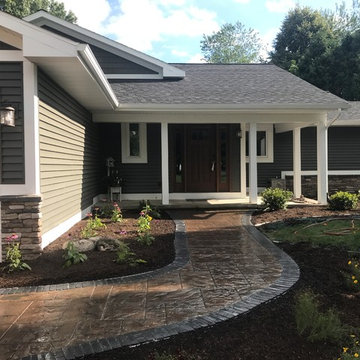
This amazing front entry way landscape design includes an amazing front entry way walkway with a complete reshape of planting beds, edging, mulch, and new seeded grass areas. The project was designed and built by Platinum Ponds & Landscaping in August of 2017
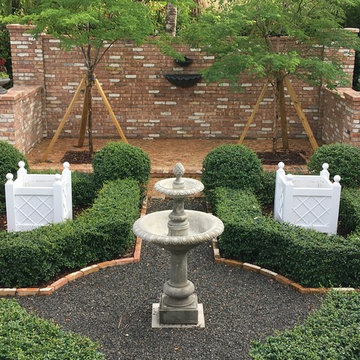
Landscape design of this classical courtyard garden by Matthew Giampietro
Inspiration for a mid-sized traditional courtyard full sun formal garden in Miami with a garden path and brick pavers.
Inspiration for a mid-sized traditional courtyard full sun formal garden in Miami with a garden path and brick pavers.
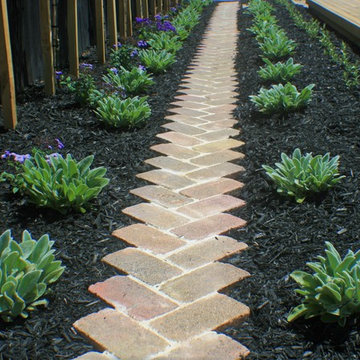
Having completed their new build in a semi-rural subdivision, these clients turned their attention to the garden, painting the fence black, building a generous deck and then becoming stuck for inspiration! On their wishlist were multiple options for seating, an area for a fire- bowl or chiminea, as much lawn as possible, lots of fruit trees and bee-friendly plantings, an area for a garden shed, beehive and vegetable garden, an attractive side yard and increased privacy. A new timber fence was erected at the end of the driveway, with an upcycled wrought iron gate providing access and a tantalising glimpse of the garden beyond. A pebbled area just beyond the gate leads to the deck and as oversize paving stones created from re-cycled bricks can also be used for informal seating or a place for a chiminea or fire bowl. Pleached olives provide screening and backdrop to the garden and the space under them is underplanted to create depth. The garden wraps right around the deck with an informal single herringbone 'gardener's path' of recycled brick allowing easy access for maintenance. The lawn is angled to create a narrowing perspective providing the illusion that it is much longer than it really is. The hedging has been designed to partially obstruct the lawn borders at the narrowest point to enhance this illusion. Near the deck end, the lawn takes a circular shape, edged by recycled bricks to define another area for seating. A pebbled utility area creates space for the garden shed, vegetable boxes and beehive, and paving provides easy dry access from the back door, to the clothesline and utility area. The fence at the rear of the house was painted in Resene Woodsman "Equilibrium" to create a sense of space, particularly important as the bedroom windows look directly onto this fence. Planting throughout the garden made use of low maintenance perennials that are pollinator friendly, with lots of silver and grey foliage and a pink, blue and mauve colour palette. The front lawn was completely planted out with fruit trees and a perennial border of pollinator plants to create street appeal and make the most of every inch of space!
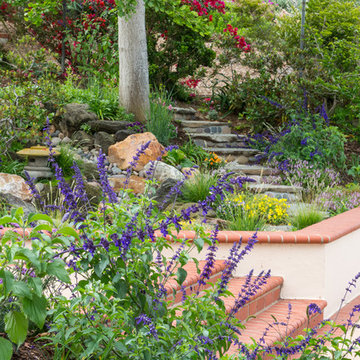
With this client who has been passionate about plants all his life, there was naturally a close collaboration and a lot of input from him. Upon closer inspection you'd find some very exceptional plants that are sort of experimental but "all worth the try" in Gordon's eyes. And he is right! I relished the opportunity to use Star Magnolia stellata, Redbud Cercis 'Avondale' and 'Silver Cloud', Arabian Lilac 'Grand Duke of Tuscany', Royal Bromeliad Vriesea imperialis, also many unusual bulbs such as Scilla.
Besides structure providing shrubs and trees (Tecoma, existing Indian Hawthorne with beautiful structures, Sweet Pea Bush, Golden Breath of Heaven, Ilex, Ginkgo, Bronze Loquat etc.) you'll see here also my favorite perennials, succulents and grasses, all as low care and undemanding as well as low-water as possible, to keep the landscape colorful and interesting year round.
One of the highlights of this garden are the dry stream beds, bird bath and garden bench that we added. Built originally by himself and his wife, the dry stream beds were overgrown, mostly hidden by plant debris, or half rolling down hill. We had fun selecting a mixed collection of colorful and richly textured boulders of various sizes over, and with the input from 7 team members: Gordon, me, the contractor, the supervisor and three workers, we re-created the stream beds, making sure that anchor stones on the sides were well embedded in the slope, and that stone shelves and “top dressing” with smaller pebbles would add to the visual interest. Now these beds form very pleasing architectural features that look like they have always been there.
We were all surprised how quickly all plants adapted to the site and started growing and putting out bloom. Now the old birdbath, a traditional white thing with dove figurines resting on the scalloped bowl, looked out of place, and I suggested to replace it with a stone bowl. And that part of the garden just called for a bench under the Macademia nut tree, to observe the birds and contemplate the whole creation. Only stone would do, but not any stone! Gordon picked a Basalt boulder that was naturally bowl shaped. It’s so heavy that it took 8 men to heave it into place! The Basalt bench was not much lighter, and together they make a very inviting scene. This job should last for a while.
Photographed by Emma Almendarez at http://www.emmatheodoraphotography.com/

Clay brick pavers were chosen and installed in a running bond pattern for the walkways. The front walk leads guests to the front door through a stunning perennial garden. The large circular design in the front walk creates a great focal point. A clay brick walk leads guests through a post and beam arbor into the backyard entertaining space. This space includes a post and beam pergola with three posts, circular seating bench and wood burning fire pit that creates an intimate space. Clay brick accents were incorporated in the grill island and large wood burning fireplace and columns. Fire features were integrated into the columns on each side of the fireplace and seat walls.
Contractor/Installer: GoldGlo Landscapes LLC
Product Manufacturer: Glen Grey Brick
Project Designer: GoldGlo Landscapes LLC
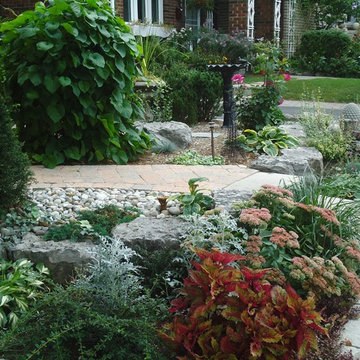
Inspiration for a mid-sized traditional front yard full sun driveway for spring in Toronto with a garden path and brick pavers.
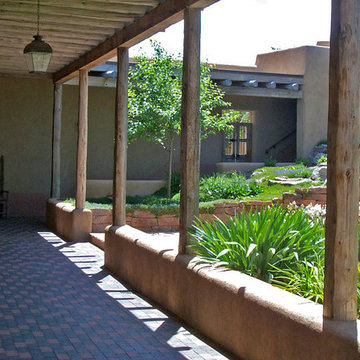
Entrance hillside garden and portal with gate to side courtyard in backgound.
Photo by Spears Horn Architects
Inspiration for a mid-sized contemporary front yard garden for summer in Albuquerque with a garden path and brick pavers.
Inspiration for a mid-sized contemporary front yard garden for summer in Albuquerque with a garden path and brick pavers.
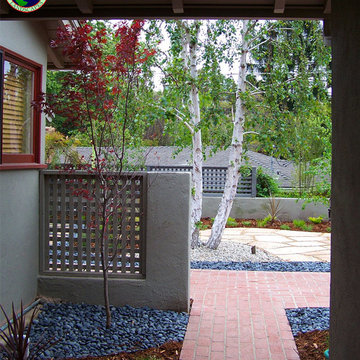
GRL-Motti Buskila
Photo of a mid-sized contemporary front yard xeriscape in Los Angeles with a garden path and brick pavers.
Photo of a mid-sized contemporary front yard xeriscape in Los Angeles with a garden path and brick pavers.
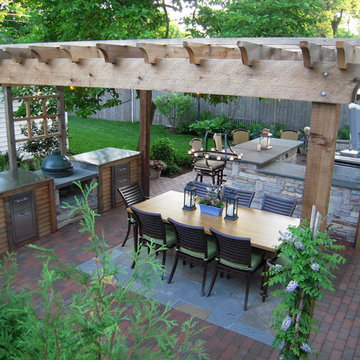
Photo of a mid-sized transitional backyard shaded garden in Chicago with a fire feature and brick pavers.
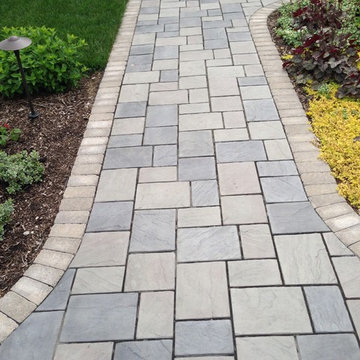
Richcliff brick pavers walkway with a Brussels Block soldier course
Mid-sized traditional front yard full sun garden in Chicago with brick pavers.
Mid-sized traditional front yard full sun garden in Chicago with brick pavers.
Garden Design Ideas with Decomposed Granite and Brick Pavers
9