Green Bathroom Design Ideas with Granite Benchtops
Sponsored by

Refine by:
Budget
Sort by:Popular Today
1 - 20 of 2,127 photos
Item 1 of 3
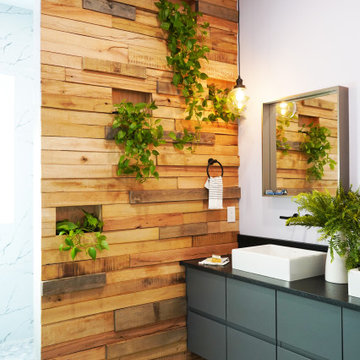
The detailed plans for this bathroom can be purchased here: https://www.changeyourbathroom.com/shop/sensational-spa-bathroom-plans/
Contemporary bathroom with mosaic marble on the floors, porcelain on the walls, no pulls on the vanity, mirrors with built in lighting, black counter top, complete rearranging of this floor plan.
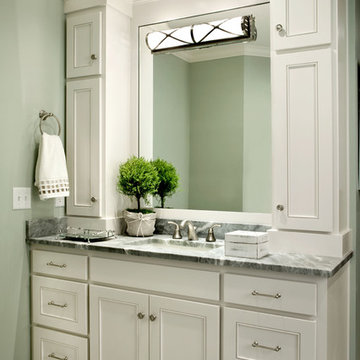
Robert Clark
Inspiration for a mid-sized traditional bathroom in Charlotte with recessed-panel cabinets, white cabinets, granite benchtops, gray tile, ceramic tile, a drop-in tub, an undermount sink, ceramic floors and green walls.
Inspiration for a mid-sized traditional bathroom in Charlotte with recessed-panel cabinets, white cabinets, granite benchtops, gray tile, ceramic tile, a drop-in tub, an undermount sink, ceramic floors and green walls.
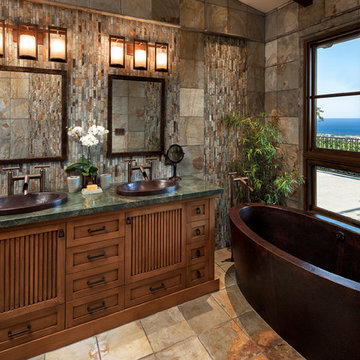
Jim Bartsch Photography
Mid-sized asian master bathroom in Santa Barbara with a drop-in sink, medium wood cabinets, granite benchtops, a freestanding tub, a two-piece toilet, stone tile, multi-coloured walls, slate floors, brown tile, gray tile and shaker cabinets.
Mid-sized asian master bathroom in Santa Barbara with a drop-in sink, medium wood cabinets, granite benchtops, a freestanding tub, a two-piece toilet, stone tile, multi-coloured walls, slate floors, brown tile, gray tile and shaker cabinets.
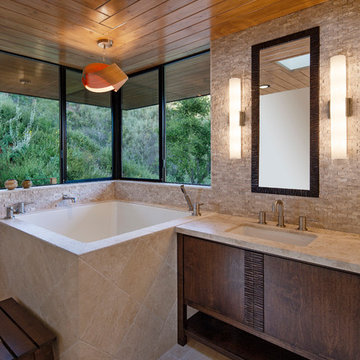
Architect: Bree Medley Design
General Contractor: Allen Construction
Photographer: Jim Bartsch Photography
This is an example of a contemporary bathroom in Santa Barbara with dark wood cabinets, beige tile, stone tile, an undermount sink, granite benchtops, a japanese tub and flat-panel cabinets.
This is an example of a contemporary bathroom in Santa Barbara with dark wood cabinets, beige tile, stone tile, an undermount sink, granite benchtops, a japanese tub and flat-panel cabinets.
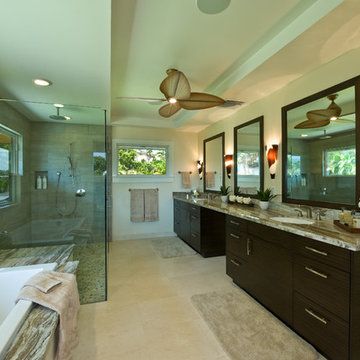
This is an example of a large tropical master bathroom in Hawaii with an undermount sink, flat-panel cabinets, dark wood cabinets, granite benchtops, a drop-in tub, a corner shower, green walls, travertine floors, gray tile, beige floor and a hinged shower door.
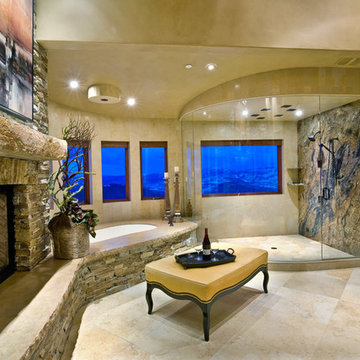
Doug Burke Photography
Photo of an expansive arts and crafts master bathroom in Salt Lake City with an undermount tub, beige walls, travertine floors, a corner shower, beige tile, stone tile, a vessel sink, raised-panel cabinets, dark wood cabinets and granite benchtops.
Photo of an expansive arts and crafts master bathroom in Salt Lake City with an undermount tub, beige walls, travertine floors, a corner shower, beige tile, stone tile, a vessel sink, raised-panel cabinets, dark wood cabinets and granite benchtops.
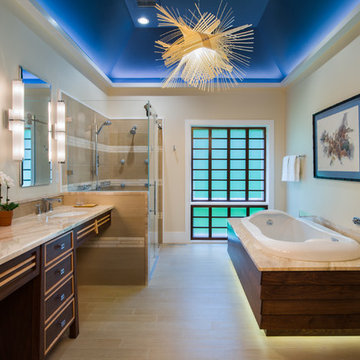
Designed & Constructed by Schotland Architecture & Construction. Photos by Paul S. Bartholomew Photography.
This project is featured in the August/September 2013 issue of Design NJ Magazine (annual bath issue).
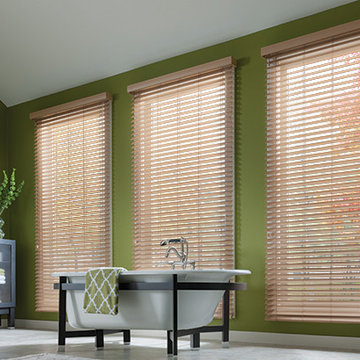
Faux wood venetian blinds / horizontal blinds are a good choice for this master bath design. The room is filled with light and privacy is still intact. The freestanding bathtub is enclosed in a metal frame, as are the freestanding sinks at both ends of the bathroom. This light faux wood venetian blind is from Graber. For more bathroom ideas, visit our website or our Denver showroom.
Windows Dressed Up is your Denver window treatment store for custom blinds, shutters shades, custom curtains & drapes, custom valances, custom roman shades as well as curtain hardware & drapery hardware. Hunter Douglas, Graber, Lafayette Interior Fashions, Kirsch. Measuring and installation available. Home decorators dream store!
Servicing the metro area, including Parker, Castle Rock, Boulder, Evergreen, Broomfield, Lakewood, Aurora, Thornton, Centennial, Littleton, Highlands Ranch, Arvada, Golden, Westminster, Lone Tree, Greenwood Village, Wheat Ridge.
Home decor window treatment decorating ideas for bathroom, living room, bedroom, kitchen, home office and patio spaces.
Photo: Graber faux wood venetian blinds - Bathroom ideas.

From Attic to Awesome
Many of the classic Tudor homes in Minneapolis are defined as 1 ½ stories. The ½ story is actually an attic; a space just below the roof and with a rough floor often used for storage and little more. The owners were looking to turn their attic into about 900 sq. ft. of functional living/bedroom space with a big bath, perfect for hosting overnight guests.
This was a challenging project, considering the plan called for raising the roof and adding two large shed dormers. A structural engineer was consulted, and the appropriate construction measures were taken to address the support necessary from below, passing the required stringent building codes.
The remodeling project took about four months and began with reframing many of the roof support elements and adding closed cell spray foam insulation throughout to make the space warm and watertight during cold Minnesota winters, as well as cool in the summer.
You enter the room using a stairway enclosed with a white railing that offers a feeling of openness while providing a high degree of safety. A short hallway leading to the living area features white cabinets with shaker style flat panel doors – a design element repeated in the bath. Four pairs of South facing windows above the cabinets let in lots of South sunlight all year long.
The 130 sq. ft. bath features soaking tub and open shower room with floor-to-ceiling 2-inch porcelain tiling. The custom heated floor and one wall is constructed using beautiful natural stone. The shower room floor is also the shower’s drain, giving this room an open feeling while providing the ultimate functionality. The other half of the bath consists of a toilet and pedestal sink flanked by two white shaker style cabinets with Granite countertops. A big skylight over the tub and another north facing window brightens this room and highlights the tiling with a shade of green that’s pleasing to the eye.
The rest of the remodeling project is simply a large open living/bedroom space. Perhaps the most interesting feature of the room is the way the roof ties into the ceiling at many angles – a necessity because of the way the home was originally constructed. The before and after photos show how the construction method included the maximum amount of interior space, leaving the room without the “cramped” feeling too often associated with this kind of remodeling project.
Another big feature of this space can be found in the use of skylights. A total of six skylights – in addition to eight South-facing windows – make this area warm and bright during the many months of winter when sunlight in Minnesota comes at a premium.
The main living area offers several flexible design options, with space that can be used with bedroom and/or living room furniture with cozy areas for reading and entertainment. Recessed lighting on dimmers throughout the space balances daylight with room light for just the right atmosphere.
The space is now ready for decorating with original artwork and furnishings. How would you furnish this space?
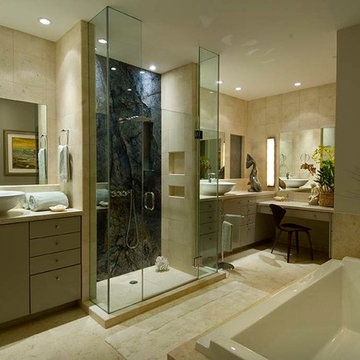
Design ideas for a mid-sized contemporary master bathroom in Hawaii with flat-panel cabinets, grey cabinets, a drop-in tub, an alcove shower, blue tile, stone slab, beige walls, ceramic floors, a vessel sink, granite benchtops, beige floor, a hinged shower door and beige benchtops.
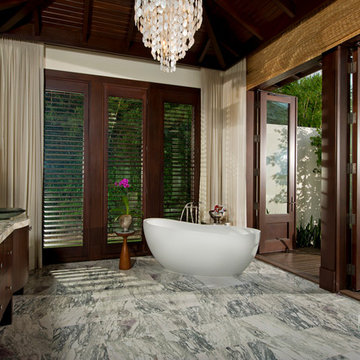
Cuccuiaioni Photography
This is an example of a large tropical master bathroom in Orlando with dark wood cabinets, a freestanding tub, a vessel sink, white walls, porcelain floors, granite benchtops and flat-panel cabinets.
This is an example of a large tropical master bathroom in Orlando with dark wood cabinets, a freestanding tub, a vessel sink, white walls, porcelain floors, granite benchtops and flat-panel cabinets.
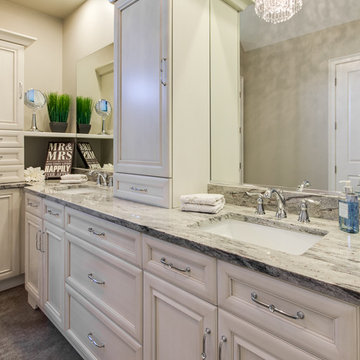
Large traditional master bathroom in Chicago with an undermount sink, white cabinets, granite benchtops, porcelain floors and recessed-panel cabinets.
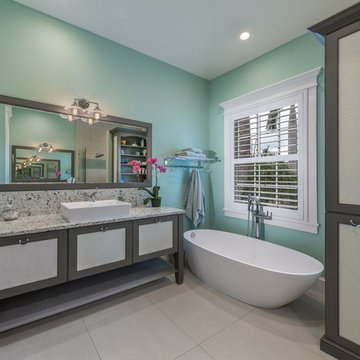
Cabinets - Brookhaven Larchmont Recessed - Vintage Baltic Sea Paint on Maple with Maya Romanoff Pearlie door inserts
Photo by Jimmy White Photography
Mid-sized beach style 3/4 bathroom in Tampa with a vessel sink, grey cabinets, a freestanding tub, blue walls, an open shower, a one-piece toilet, black tile, gray tile, white tile, stone slab, ceramic floors, granite benchtops and shaker cabinets.
Mid-sized beach style 3/4 bathroom in Tampa with a vessel sink, grey cabinets, a freestanding tub, blue walls, an open shower, a one-piece toilet, black tile, gray tile, white tile, stone slab, ceramic floors, granite benchtops and shaker cabinets.
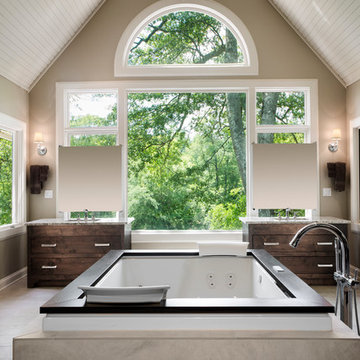
This is an example of an expansive eclectic master bathroom in Atlanta with an undermount sink, flat-panel cabinets, dark wood cabinets, granite benchtops, a hot tub, a double shower, beige tile, ceramic tile, beige walls and ceramic floors.
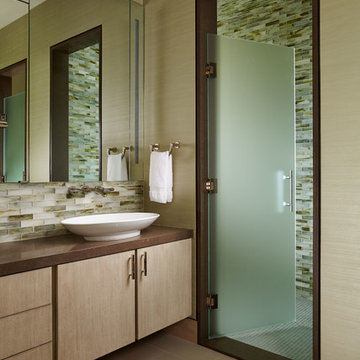
Kim Sargent
Mid-sized asian bathroom in Wichita with flat-panel cabinets, light wood cabinets, beige tile, brown tile, white tile, glass tile, beige walls, linoleum floors, a vessel sink, granite benchtops, with a sauna, an alcove shower, brown floor and a hinged shower door.
Mid-sized asian bathroom in Wichita with flat-panel cabinets, light wood cabinets, beige tile, brown tile, white tile, glass tile, beige walls, linoleum floors, a vessel sink, granite benchtops, with a sauna, an alcove shower, brown floor and a hinged shower door.
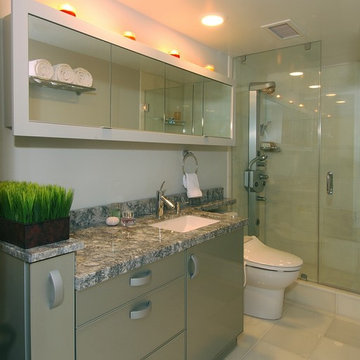
Inspiration for a contemporary bathroom in Hawaii with granite benchtops.
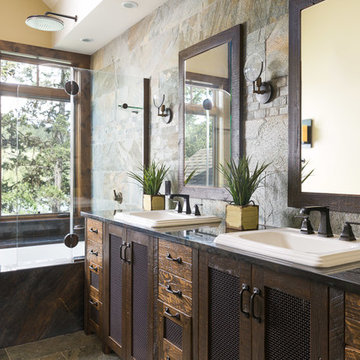
Klassen Photography
This is an example of a mid-sized country master bathroom in Jackson with brown cabinets, an undermount tub, a shower/bathtub combo, slate, slate floors, a drop-in sink, granite benchtops, multi-coloured benchtops, gray tile, yellow walls, grey floor, an open shower and recessed-panel cabinets.
This is an example of a mid-sized country master bathroom in Jackson with brown cabinets, an undermount tub, a shower/bathtub combo, slate, slate floors, a drop-in sink, granite benchtops, multi-coloured benchtops, gray tile, yellow walls, grey floor, an open shower and recessed-panel cabinets.
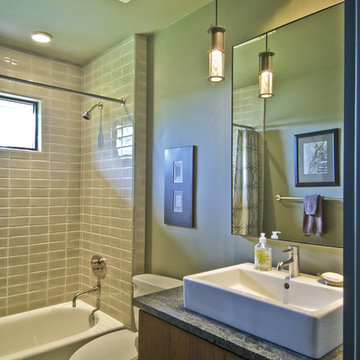
Architect: Tim Cooper |
Photographer: Lee Bruegger
Inspiration for a small midcentury 3/4 bathroom in Other with a vessel sink, flat-panel cabinets, dark wood cabinets, granite benchtops, an alcove tub, a shower/bathtub combo, a two-piece toilet, green tile, ceramic tile, green walls and slate floors.
Inspiration for a small midcentury 3/4 bathroom in Other with a vessel sink, flat-panel cabinets, dark wood cabinets, granite benchtops, an alcove tub, a shower/bathtub combo, a two-piece toilet, green tile, ceramic tile, green walls and slate floors.
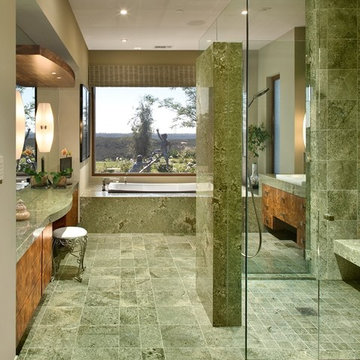
Jim Brady
Mid-sized contemporary bathroom in San Diego with flat-panel cabinets, medium wood cabinets, granite benchtops, a curbless shower, green tile, stone tile and beige walls.
Mid-sized contemporary bathroom in San Diego with flat-panel cabinets, medium wood cabinets, granite benchtops, a curbless shower, green tile, stone tile and beige walls.
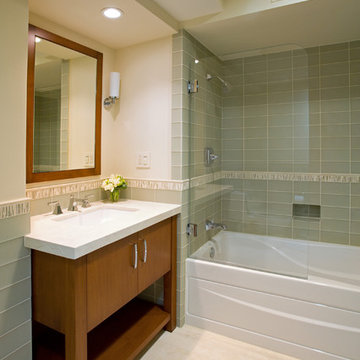
Cynthia Bennett bathroom in the remodeled Pasadena Penthouse.
This is an example of a mid-sized contemporary bathroom in Los Angeles with green tile, glass tile, flat-panel cabinets, medium wood cabinets, white walls, an undermount sink, granite benchtops, an alcove tub, a shower/bathtub combo, travertine floors and white benchtops.
This is an example of a mid-sized contemporary bathroom in Los Angeles with green tile, glass tile, flat-panel cabinets, medium wood cabinets, white walls, an undermount sink, granite benchtops, an alcove tub, a shower/bathtub combo, travertine floors and white benchtops.
Green Bathroom Design Ideas with Granite Benchtops
1

