Green Bathroom Design Ideas with Timber
Refine by:
Budget
Sort by:Popular Today
1 - 12 of 12 photos
Item 1 of 3
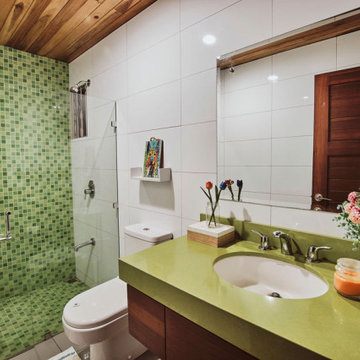
Cuarto de baño, vidrio temperado, sobre de cuarzo verde, mosaico verde.
Design ideas for a small contemporary kids bathroom with flat-panel cabinets, white cabinets, a two-piece toilet, green tile, ceramic tile, white walls, porcelain floors, an undermount sink, engineered quartz benchtops, grey floor, a hinged shower door, green benchtops, an enclosed toilet, a single vanity, a floating vanity and timber.
Design ideas for a small contemporary kids bathroom with flat-panel cabinets, white cabinets, a two-piece toilet, green tile, ceramic tile, white walls, porcelain floors, an undermount sink, engineered quartz benchtops, grey floor, a hinged shower door, green benchtops, an enclosed toilet, a single vanity, a floating vanity and timber.
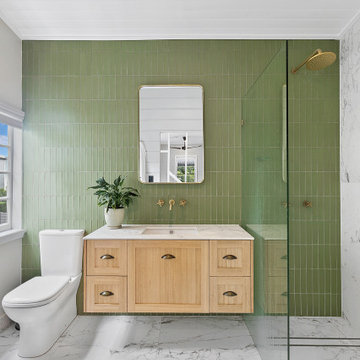
Design ideas for a large transitional 3/4 bathroom in Brisbane with light wood cabinets, an open shower, green tile, an undermount sink, marble benchtops, an open shower, white benchtops, shaker cabinets, grey walls, porcelain floors, grey floor, a single vanity, a floating vanity and timber.
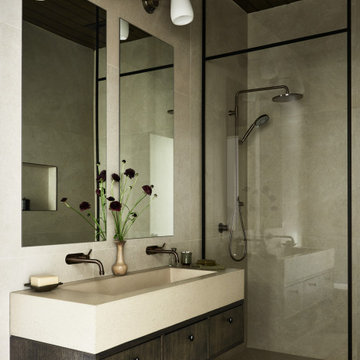
A country club respite for our busy professional Bostonian clients. Our clients met in college and have been weekending at the Aquidneck Club every summer for the past 20+ years. The condos within the original clubhouse seldom come up for sale and gather a loyalist following. Our clients jumped at the chance to be a part of the club's history for the next generation. Much of the club’s exteriors reflect a quintessential New England shingle style architecture. The internals had succumbed to dated late 90s and early 2000s renovations of inexpensive materials void of craftsmanship. Our client’s aesthetic balances on the scales of hyper minimalism, clean surfaces, and void of visual clutter. Our palette of color, materiality & textures kept to this notion while generating movement through vintage lighting, comfortable upholstery, and Unique Forms of Art.
A Full-Scale Design, Renovation, and furnishings project.
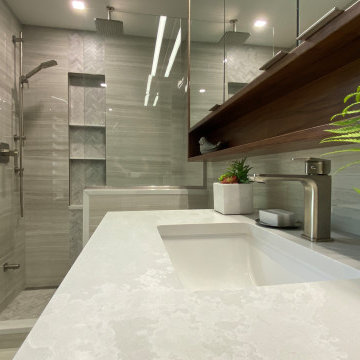
Well, it's finally completed and the final photo shoot is done. ⠀
It's such an amazing feeling when our clients are ecstatic with the final outcome. What started out as an unfinished, rough-in only room has turned into an amazing "spa-throom" and boutique hotel ensuite bathroom.⠀
*⠀
We are over-the-moon proud to be able to give our clients a new space, for many generations to come. ⠀
*PS, the entire family will be at home for the weekend to enjoy it too...⠀
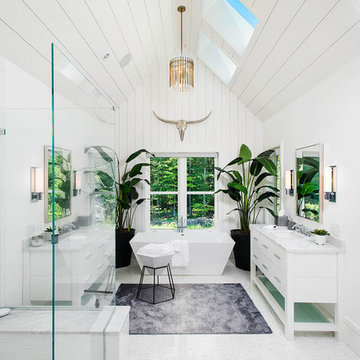
This is an example of a country master bathroom in New York with white cabinets, a freestanding tub, a curbless shower, white walls, an undermount sink, white floor, white benchtops, a shower seat, timber, planked wall panelling, a double vanity and flat-panel cabinets.

2Pak Dulux Triamble cabinet
2 x Shaker style doors with Oak semi round handles
Smartstone Davinci Blanco benchtop
Clearstone teardrop shaped basin
Brushed Gold tapware
Round Mirror shaving cabinet
Antique Brass wall sconces
Birdcage wallpaper reflections in the Shaving Cabinet mirror
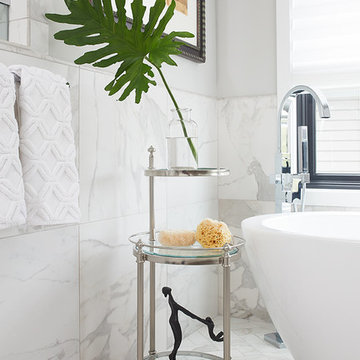
This is an example of a transitional master bathroom in Grand Rapids with a freestanding tub, gray tile, marble, grey walls, marble floors, white floor, flat-panel cabinets, light wood cabinets, an undermount sink, a hinged shower door, grey benchtops, a shower seat, a double vanity, a freestanding vanity and timber.
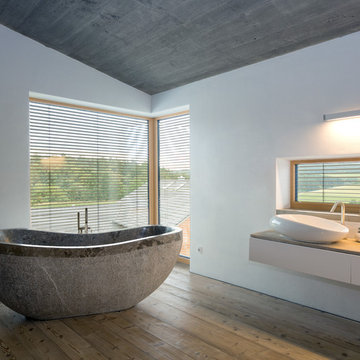
Photo of a large contemporary bathroom in Munich with flat-panel cabinets, white cabinets, a freestanding tub, white walls, medium hardwood floors, a vessel sink, wood benchtops, brown floor, brown benchtops, a single vanity, a floating vanity and timber.
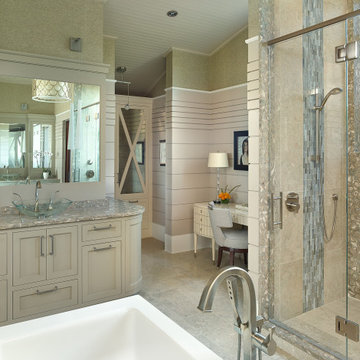
Design ideas for a beach style master bathroom in Charleston with shaker cabinets, beige cabinets, multi-coloured tile, beige walls, a vessel sink, beige floor, a hinged shower door, multi-coloured benchtops, a single vanity, a built-in vanity, timber and planked wall panelling.
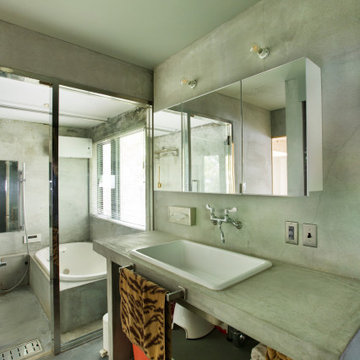
バス、洗面、トイレの一体空間を全てモルタルにしてクールにまとめた。
Design ideas for a small modern master wet room bathroom in Other with open cabinets, grey cabinets, a drop-in tub, a one-piece toilet, grey walls, concrete floors, an undermount sink, concrete benchtops, grey floor, an open shower, grey benchtops, an enclosed toilet, a single vanity, a built-in vanity, timber and planked wall panelling.
Design ideas for a small modern master wet room bathroom in Other with open cabinets, grey cabinets, a drop-in tub, a one-piece toilet, grey walls, concrete floors, an undermount sink, concrete benchtops, grey floor, an open shower, grey benchtops, an enclosed toilet, a single vanity, a built-in vanity, timber and planked wall panelling.
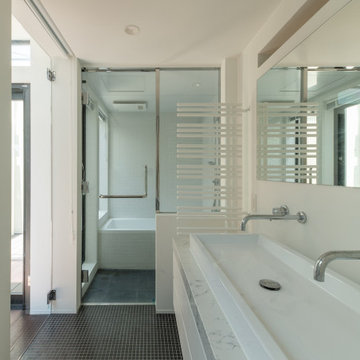
Mid-sized midcentury bathroom in Tokyo with flat-panel cabinets, white cabinets, white walls, mosaic tile floors, a vessel sink, marble benchtops, black floor, grey benchtops, a built-in vanity, timber and planked wall panelling.
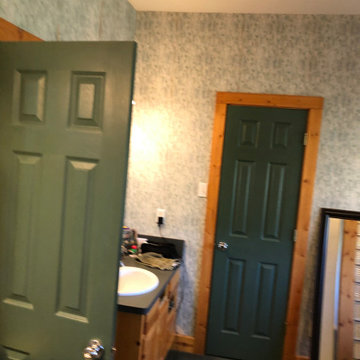
The vanities were separated by an entry door that made the room feel small and not functional
Large country master bathroom in Dallas with shaker cabinets, white cabinets, an undermount tub, an alcove shower, a two-piece toilet, white tile, ceramic tile, grey walls, porcelain floors, an undermount sink, granite benchtops, grey floor, a hinged shower door, grey benchtops, an enclosed toilet, a double vanity, a built-in vanity, timber and planked wall panelling.
Large country master bathroom in Dallas with shaker cabinets, white cabinets, an undermount tub, an alcove shower, a two-piece toilet, white tile, ceramic tile, grey walls, porcelain floors, an undermount sink, granite benchtops, grey floor, a hinged shower door, grey benchtops, an enclosed toilet, a double vanity, a built-in vanity, timber and planked wall panelling.
Green Bathroom Design Ideas with Timber
1