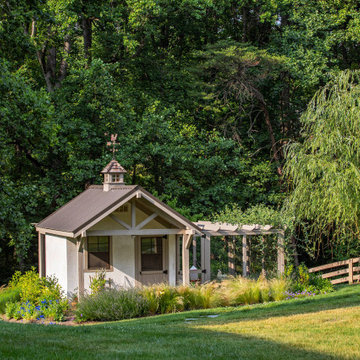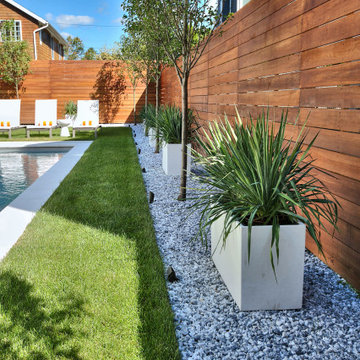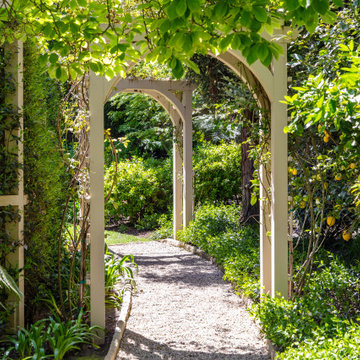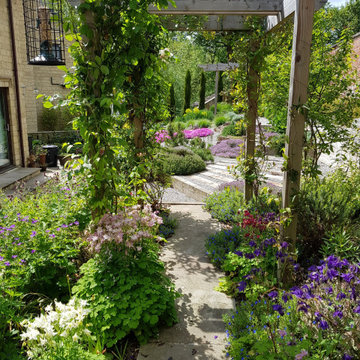Green, Black Garden Design Ideas
Refine by:
Budget
Sort by:Popular Today
81 - 100 of 550,560 photos
Item 1 of 3
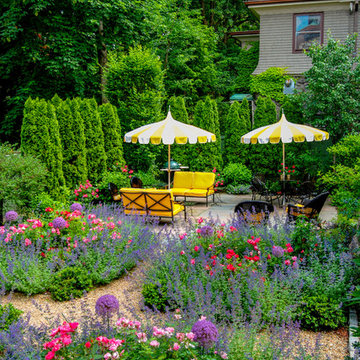
The bluestone patio was screened from the neighbors with a wall of arborvitae. Lush perennial gardens provide flower cutting opportunities and color to offset the green wall.
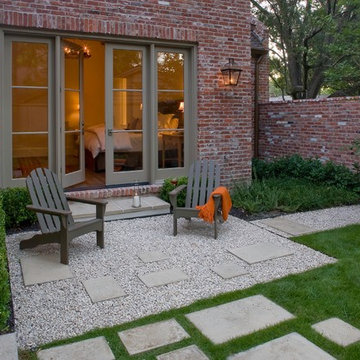
A couple by the name of Claire and Dan Boyles commissioned Exterior Worlds to develop their back yard along the lines of a French Country garden design. They had recently designed and built a French Colonial style house. Claire had been very involved in the architectural design, and she communicated extensively her expectations for the landscape.
The aesthetic we ultimately created for them was not a traditional French country garden per se, but instead was a variation on the symmetry, color, and sense of formality associated with this design. The most notable feature that we added to the estate was a custom swimming pool installed just to the rear of the home. It emphasized linearity, complimentary right angles, and it featured a luxury spa and pool fountain. We built the coping around the pool out of limestone, and we used concrete pavers to build the custom pool patio. We then added French pottery in various locations around the patio to balance the stonework against the look and structure of the home.
We added a formal garden parallel to the pool to reflect its linear movement. Like most French country gardens, this design is bordered by sheered bushes and emphasizes straight lines, angles, and symmetry. One very interesting thing about this garden is that it is consist entirely of various shades of green, which lends itself well to the sense of a French estate. The garden is bordered by a taupe colored cedar fence that compliments the color of the stonework.
Just around the corner from the back entrance to the house, there lies a double-door entrance to the master bedroom. This was an ideal place to build a small patio for the Boyles to use as a private seating area in the early mornings and evenings. We deviated slightly from strict linearity and symmetry by adding pavers that ran out like steps from the patio into the grass. We then planted boxwood hedges around the patio, which are common in French country garden design and combine an Old World sensibility with a morning garden setting.
We then completed this portion of the project by adding rosemary and mondo grass as ground cover to the space between the patio, the corner of the house, and the back wall that frames the yard. This design is derivative of those found in morning gardens, and it provides the Boyles with a place where they can step directly from their bedroom into a private outdoor space and enjoy the early mornings and evenings.
We further develop the sense of a morning garden seating area; we deviated slightly from the strict linear forms of the rest of the landscape by adding pavers that ran like steps from the patio and out into the grass. We also planted rosemary and mondo grass as ground cover to the space between the patio, the corner of the house, and the back wall that borders this portion of the yard.
We then landscaped the front of the home with a continuing symmetry reminiscent of French country garden design. We wanted to establish a sense of grand entrance to the home, so we built a stone walkway that ran all the way from the sidewalk and then fanned out parallel to the covered porch that centers on the front door and large front windows of the house. To further develop the sense of a French country estate, we planted a small parterre garden that can be seen and enjoyed from the left side of the porch.
On the other side of house, we built the Boyles a circular motorcourt around a large oak tree surrounded by lush San Augustine grass. We had to employ special tree preservation techniques to build above the root zone of the tree. The motorcourt was then treated with a concrete-acid finish that compliments the brick in the home. For the parking area, we used limestone gravel chips.
French country garden design is traditionally viewed as a very formal style intended to fill a significant portion of a yard or landscape. The genius of the Boyles project lay not in strict adherence to tradition, but rather in adapting its basic principles to the architecture of the home and the geometry of the surrounding landscape.
For more the 20 years Exterior Worlds has specialized in servicing many of Houston's fine neighborhoods.
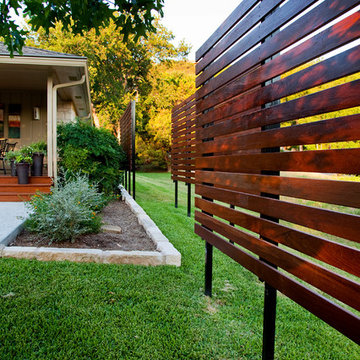
Due to water restrictions, a full privacy fence was not allowed. Our solution was several elevated, free-standing screens.
www.finefocusphotography.com
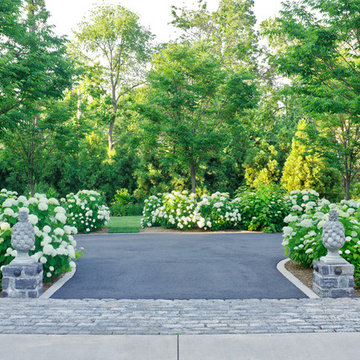
The Entry and Parking Courtyard : The approach to the front of the house leads up the driveway into a spacious cobbled courtyard framed by a series of stone walls , which in turn are surrounded by plantings. The stone walls also allow the formation of a secondary room for entry into the garages. The walls extend the architecture of the house into the garden allowing the house to be grounded to the site and connect to the greater landscape.
Photo credit: ROGER FOLEY
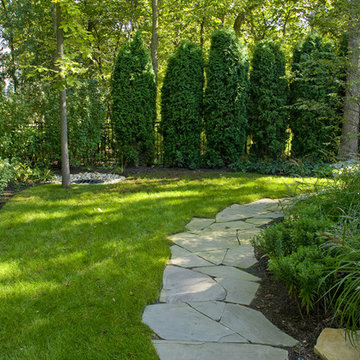
Arrow. Land + Structures. Marco Romani, RLA. Landscape Architect
Photo of a traditional backyard shaded garden in Chicago with a garden path and natural stone pavers.
Photo of a traditional backyard shaded garden in Chicago with a garden path and natural stone pavers.
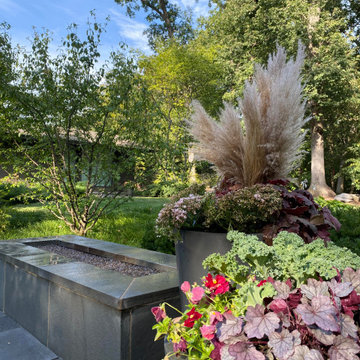
Photo of a large midcentury backyard partial sun garden for fall in Chicago with a container garden and natural stone pavers.
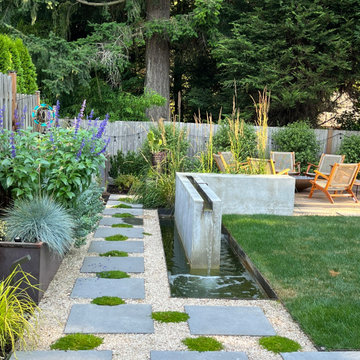
modern garden space with multiple outdoor rooms
Design ideas for a mid-sized contemporary backyard xeriscape in Seattle.
Design ideas for a mid-sized contemporary backyard xeriscape in Seattle.
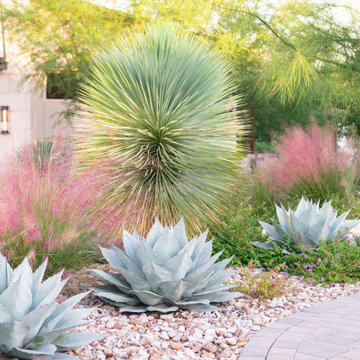
Striking Texas native botanical design with local river rock top dressing. Photographer: Greg Thomas, http://optphotography.com/
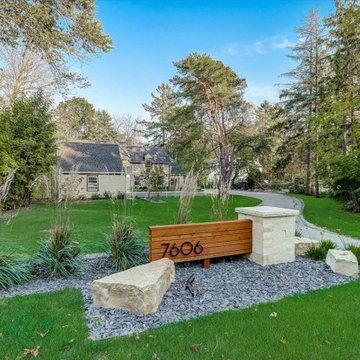
We designed an address marker constructed with cedar and natural stone. Slate chip mulch surrounds the plans and lannon stone boulders.
Inspiration for a mid-sized modern front yard full sun driveway in Milwaukee with a retaining wall, gravel and a wood fence.
Inspiration for a mid-sized modern front yard full sun driveway in Milwaukee with a retaining wall, gravel and a wood fence.
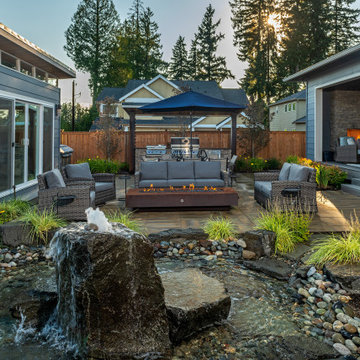
This couple wanted to get the most out of their small, suburban backyard by implementing an adult design separate from the kids' area, but within its view. Our team designed a courtyard-like feel to make the space feel larger and to provide easy access to the shed/office space. The delicate water feature and fire pit are the perfect elements to provide a resort feel.

This customer was looking to add privacy, use less water, include raised bed garden and fire pit...making it all more their style which was a blend between modern and farmhouse.
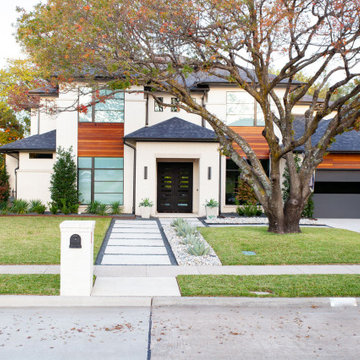
Gorgeous modern landscape with clean lines and stunning detail.
Inspiration for a mid-sized modern front yard full sun driveway in Dallas with with rock feature, gravel and a wood fence.
Inspiration for a mid-sized modern front yard full sun driveway in Dallas with with rock feature, gravel and a wood fence.

My own Cotswold courtyard garden here in Hardwick. I used porcelain flags, a large reflection pool, mature trees & fabulous lighting to achieve this simple understated look
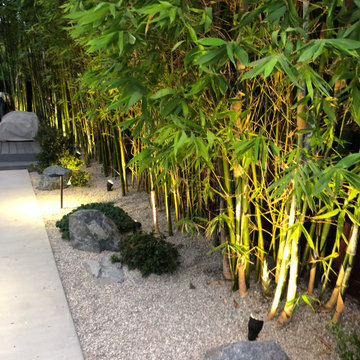
A complete remodeled landscape from grass lawn to a drought resistant garden that incorporates the beauty of low maintenance plants, natural stones and modern look of rustic outdeco fence panels.
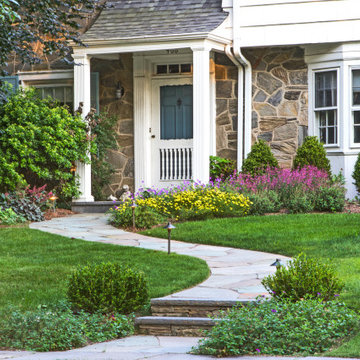
Romantic front entry with serpentine bluestone walkway graced with color long performing perennials: coreopsis, geranium, agastache
Design ideas for a mid-sized traditional front yard garden in New York.
Design ideas for a mid-sized traditional front yard garden in New York.
Green, Black Garden Design Ideas
5
