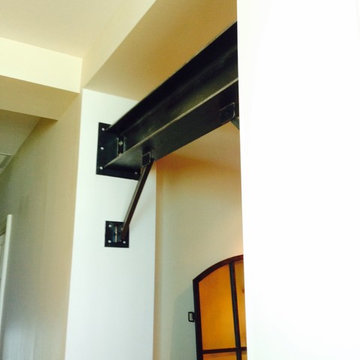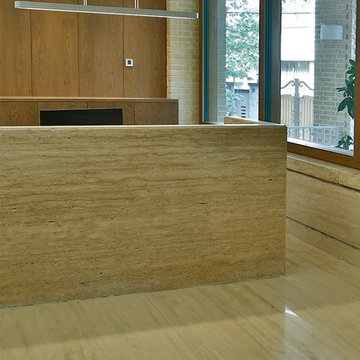Green Hallway Design Ideas with Travertine Floors
Refine by:
Budget
Sort by:Popular Today
1 - 15 of 15 photos
Item 1 of 3
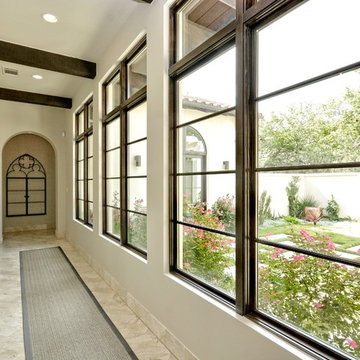
Santa Barbara Transitional Front Gallery Hallway by Zbranek and Holt Custom Homes, Austin Luxury Home Builders
This is an example of a large transitional hallway in Austin with white walls and travertine floors.
This is an example of a large transitional hallway in Austin with white walls and travertine floors.
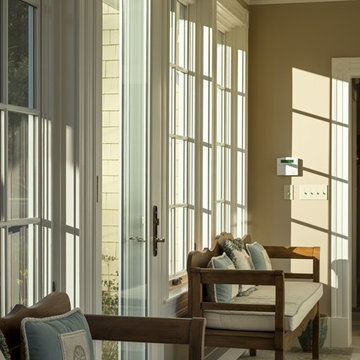
The elegant head molding and casing on the large windows in this hallway bring classic beauty to a transitional space.
This is an example of a traditional hallway in Portland Maine with beige walls and travertine floors.
This is an example of a traditional hallway in Portland Maine with beige walls and travertine floors.
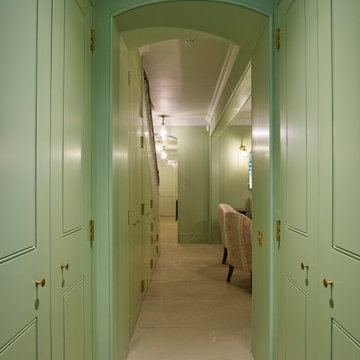
Small traditional hallway in London with green walls, travertine floors and beige floor.
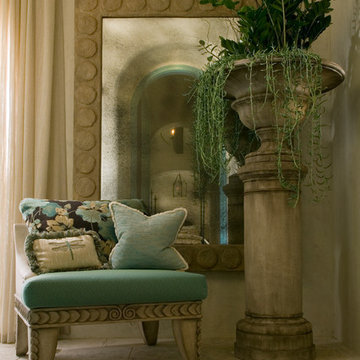
Inspiration for a mid-sized mediterranean hallway in Orange County with beige walls, travertine floors and beige floor.
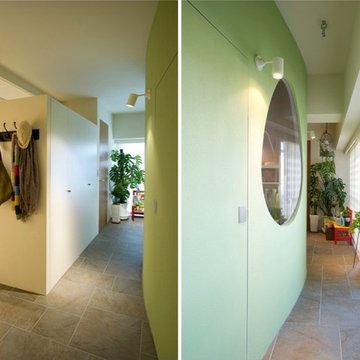
廊下には石のようなタイルを貼って。まるで小径を歩くような楽しさがあります。ブルースタジオ
Design ideas for a small modern hallway in Tokyo with green walls and travertine floors.
Design ideas for a small modern hallway in Tokyo with green walls and travertine floors.
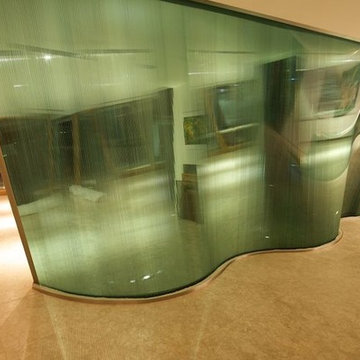
Entrance Hall by Arquimais - Architecture and Design
This is an example of a mid-sized contemporary hallway in Other with white walls and travertine floors.
This is an example of a mid-sized contemporary hallway in Other with white walls and travertine floors.
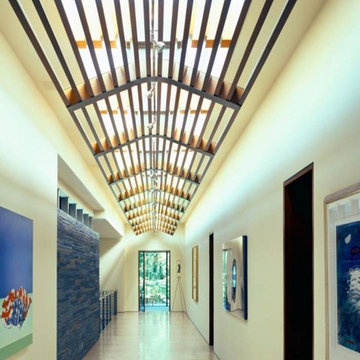
Hall to bedrooms
This is an example of an expansive contemporary hallway in Los Angeles with beige walls and travertine floors.
This is an example of an expansive contemporary hallway in Los Angeles with beige walls and travertine floors.
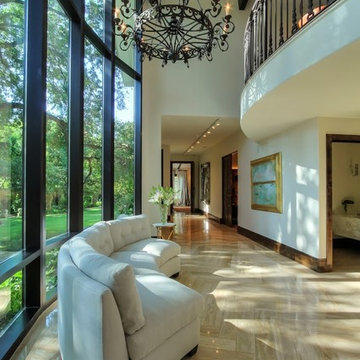
View of the hallway looking towards the Master Bedroom. Two story tall Anodized Aluminum Windows create a panoramic view to the backyard. The second floor opens up to the hall with a view of the backyard as well.
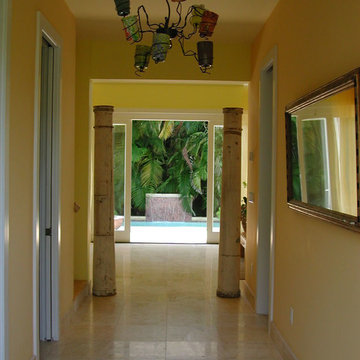
A view down the entry hall towards the great room and rear swimming pool terrace. The ceilings are 10'-0" high and doors are 8'-0" high, creating a sense of grandeur and formality. Antique wood columns and a gilded mirror also add to the character of the space. The swimming pool water feature with iridescent copper glass mosaic tiles can be seen in the far distance.
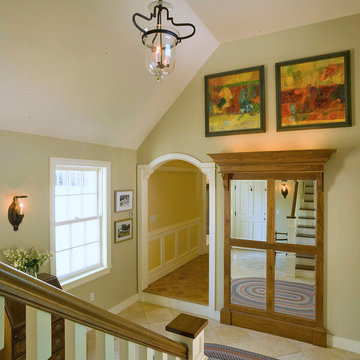
photo cred: Susan Teare
Mid-sized traditional hallway in Burlington with green walls and travertine floors.
Mid-sized traditional hallway in Burlington with green walls and travertine floors.
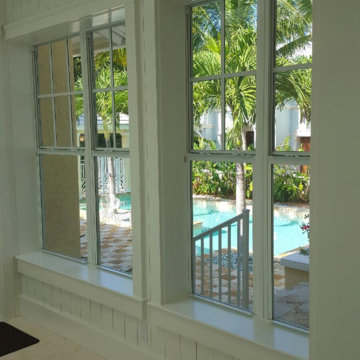
Amaro Builders
Inspiration for a large contemporary hallway in Miami with white walls and travertine floors.
Inspiration for a large contemporary hallway in Miami with white walls and travertine floors.
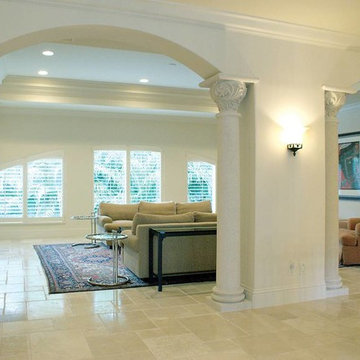
Hallway
Design ideas for a mid-sized mediterranean hallway in Miami with beige walls, travertine floors and beige floor.
Design ideas for a mid-sized mediterranean hallway in Miami with beige walls, travertine floors and beige floor.
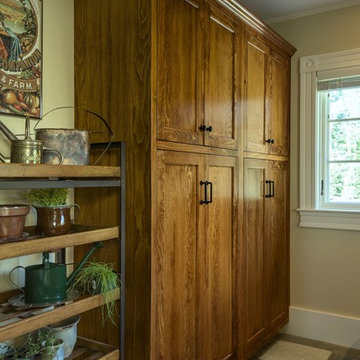
This richly finished wooden hall cabinet compliments the earthy tones of the plant stand beside it. Black footed door pulls and knobs add a hint of luxury to the recessed panel Shaker-style cabinetry.
Green Hallway Design Ideas with Travertine Floors
1
