Green Home Gym Design Ideas with Brown Walls
Refine by:
Budget
Sort by:Popular Today
1 - 11 of 11 photos
Item 1 of 3
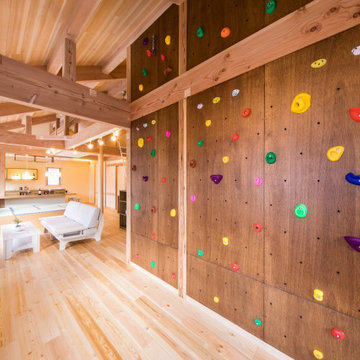
Contemporary home climbing wall in Other with brown walls, light hardwood floors, beige floor, vaulted and wood.
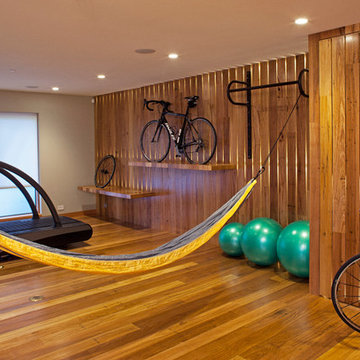
Photo by Langdon Clay
Design ideas for a mid-sized contemporary multipurpose gym in San Francisco with medium hardwood floors, brown walls and yellow floor.
Design ideas for a mid-sized contemporary multipurpose gym in San Francisco with medium hardwood floors, brown walls and yellow floor.

Photographer: David Whittaker
Design ideas for a mid-sized contemporary indoor sport court in Toronto with brown walls, carpet and green floor.
Design ideas for a mid-sized contemporary indoor sport court in Toronto with brown walls, carpet and green floor.
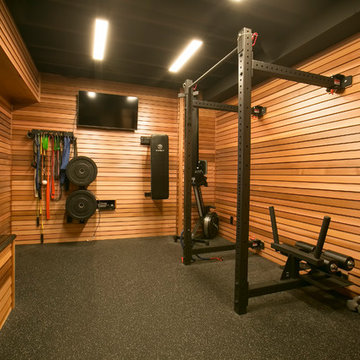
Design ideas for a mid-sized contemporary multipurpose gym in Minneapolis with brown walls and black floor.
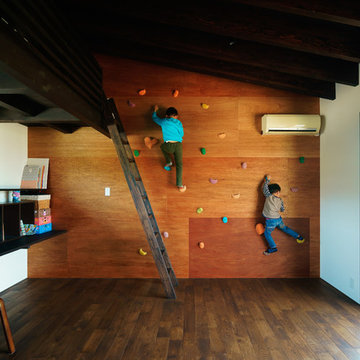
子供部屋(ボルダリングの壁)
Design ideas for a contemporary home climbing wall in Nagoya with dark hardwood floors and brown walls.
Design ideas for a contemporary home climbing wall in Nagoya with dark hardwood floors and brown walls.
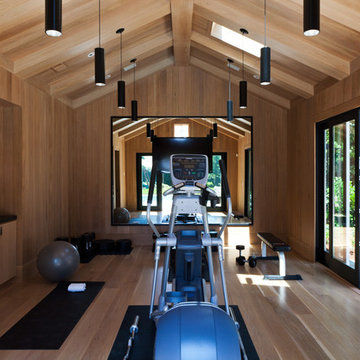
Kathryn MacDonald Photography,
Marie Christine Design
Photo of an expansive contemporary home weight room in San Francisco with brown walls, light hardwood floors and brown floor.
Photo of an expansive contemporary home weight room in San Francisco with brown walls, light hardwood floors and brown floor.
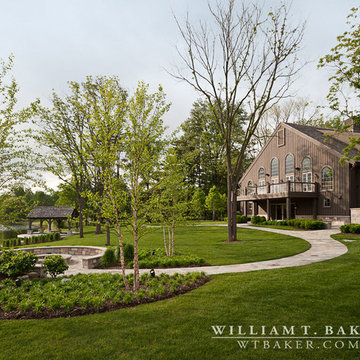
James Lockheart photographer
Photo of an expansive country indoor sport court in Indianapolis with brown walls and light hardwood floors.
Photo of an expansive country indoor sport court in Indianapolis with brown walls and light hardwood floors.
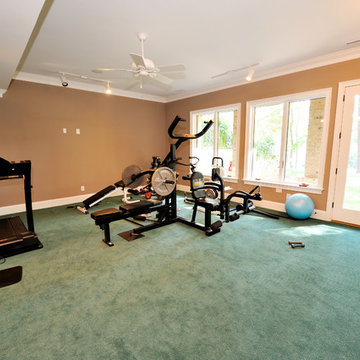
Home gym that has a door leading directly to the outdoors, and in this case – golf course. Spacious enough for yoga, weight training or aerobic exercise.
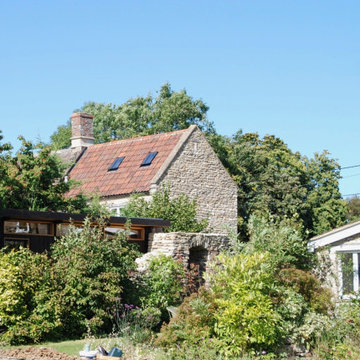
A safe place for out-of-hours working, exercise & sleeping, this garden retreat was slotted into the corner of the garden. It utilises the existing stone arch as its entrance and is part of the garden as soon as built. Tatami-mat proportions were used, and a number of forms were explored before the final solution emerged.
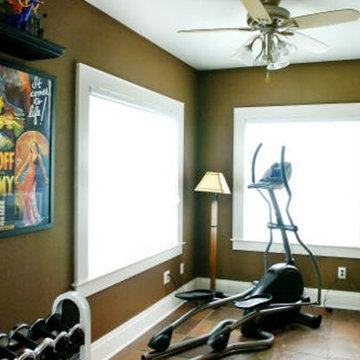
Design ideas for a mid-sized home weight room in Tampa with brown walls.
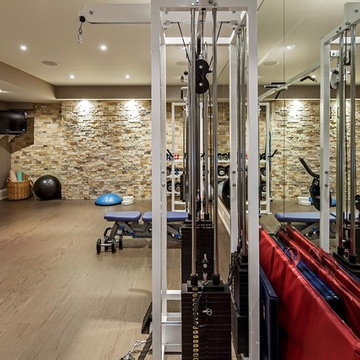
Peter Sellar
Inspiration for a transitional home gym in Toronto with brown walls and beige floor.
Inspiration for a transitional home gym in Toronto with brown walls and beige floor.
Green Home Gym Design Ideas with Brown Walls
1