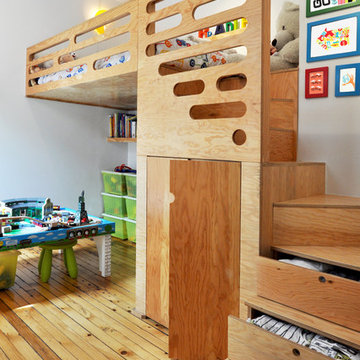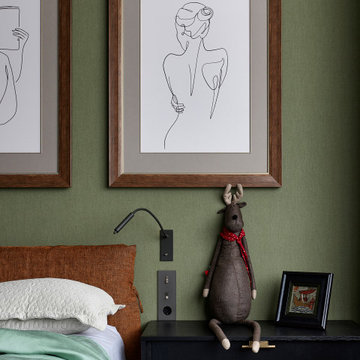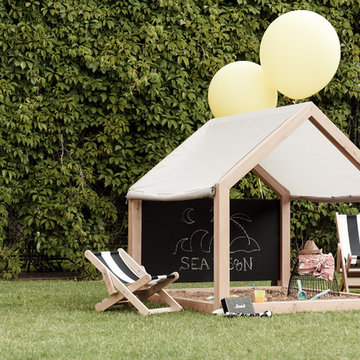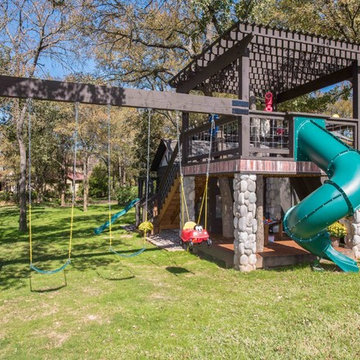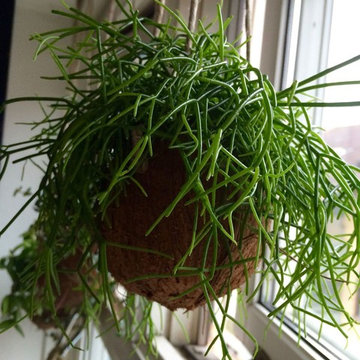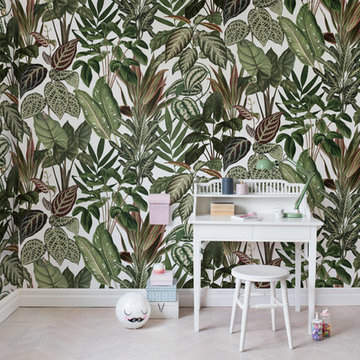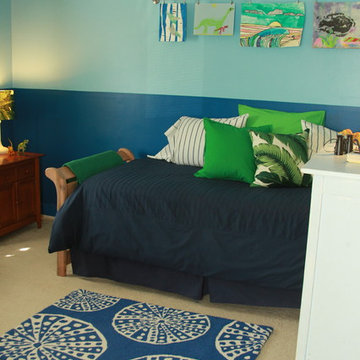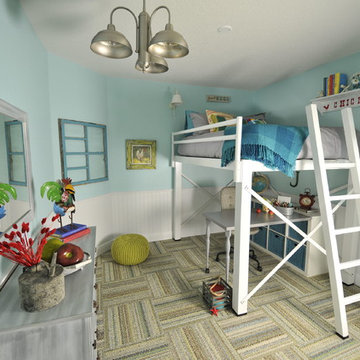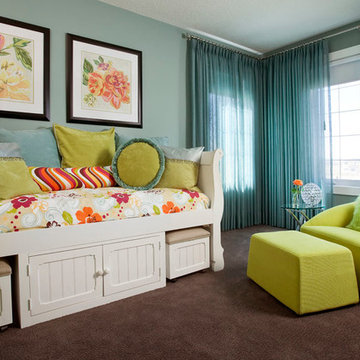Green Kids' Room Design Ideas
Refine by:
Budget
Sort by:Popular Today
1 - 20 of 6,301 photos
Item 1 of 2
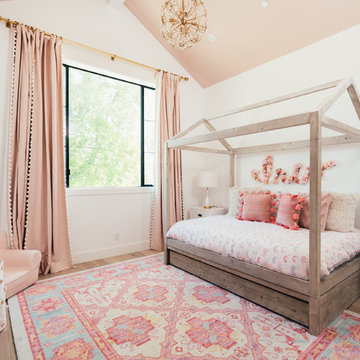
Our clients purchased a new house, but wanted to add their own personal style and touches to make it really feel like home. We added a few updated to the exterior, plus paneling in the entryway and formal sitting room, customized the master closet, and cosmetic updates to the kitchen, formal dining room, great room, formal sitting room, laundry room, children’s spaces, nursery, and master suite. All new furniture, accessories, and home-staging was done by InHance. Window treatments, wall paper, and paint was updated, plus we re-did the tile in the downstairs powder room to glam it up. The children’s bedrooms and playroom have custom furnishings and décor pieces that make the rooms feel super sweet and personal. All the details in the furnishing and décor really brought this home together and our clients couldn’t be happier!
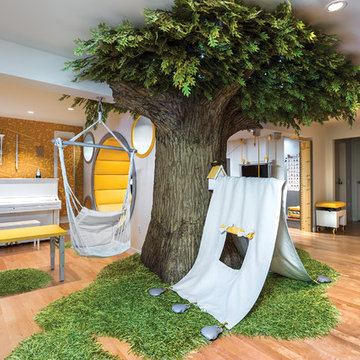
THEME This room is dedicated to supporting and encouraging the young artist in art and music. From the hand-painted instruments decorating the music corner to
the dedicated foldaway art table, every space is tailored to the creative spirit, offering a place to be inspired, a nook to relax or a corner to practice. This environment
radiates energy from the ground up, showering the room in natural, vibrant color.
FOCUS A majestic, floor-to-ceiling tree anchors the space, boldly transporting the beauty of nature into the house--along with the fun of swinging from a tree branch,
pitching a tent or reading under the beautiful canopy. The tree shares pride of place with a unique, retroinspired
room divider housing a colorful padded nook perfect for
reading, watching television or just relaxing.
STORAGE Multiple storage options are integrated to accommodate the family’s eclectic interests and
varied needs. From hidden cabinets in the floor to movable shelves and storage bins, there is room
for everything. The two wardrobes provide generous storage capacity without taking up valuable floor
space, and readily open up to sweep toys out of sight. The myWall® panels accommodate various shelving options and bins that can all be repositioned as needed. Additional storage and display options are strategically
provided around the room to store sheet music or display art projects on any of three magnetic panels.
GROWTH While the young artist experiments with media or music, he can also adapt this space to complement his experiences. The myWall® panels promote easy transformation and expansion, offer unlimited options, and keep shelving at an optimum height as he grows. All the furniture rolls on casters so the room can sustain the
action during a play date or be completely re-imagined if the family wants a makeover.
SAFETY The elements in this large open space are all designed to enfold a young boy in a playful, creative and safe place. The modular components on the myWall® panels are all locked securely in place no matter what they store. The custom drop-down table includes two safety latches to prevent unintentional opening. The floor drop doors are all equipped with slow glide closing hinges so no fingers will be trapped.
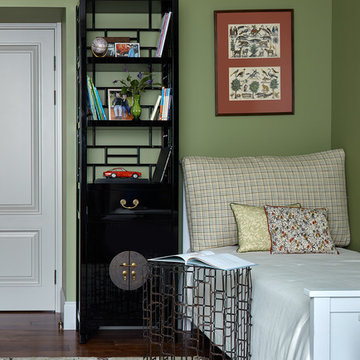
Детская для двух мальчиков. Главным пожеланием было покрасить стены в насыщенный зеленый цвет. Цвет сам по себе плотный и достаточно темный. Но в сочетании со светлой мебелью, ковром и декором на стенах комната выглядит просторной, светлой и радостной. Шкаф в китайском стиле разработан и произведен российским производителям по эскизам дизайнера, фурнитура для него заказана из Китая. Кровати Идея оформлены американским текстилем и подушечками из винтажных японских кимоно.
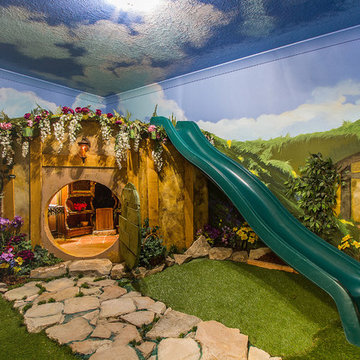
A neutral kid's room. Themed room based on the movie/book The Hobbit. Features a Hobbit House with a slide, and playhouse.
Design ideas for a small traditional gender-neutral kids' playroom for kids 4-10 years old in Salt Lake City with multi-coloured walls and carpet.
Design ideas for a small traditional gender-neutral kids' playroom for kids 4-10 years old in Salt Lake City with multi-coloured walls and carpet.
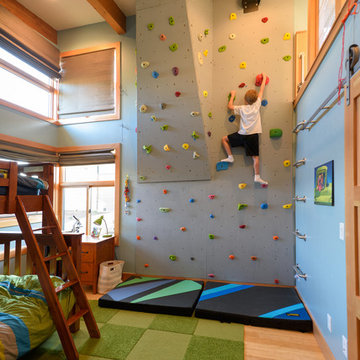
Contemporary kids' bedroom in Other with medium hardwood floors and blue walls for boys.
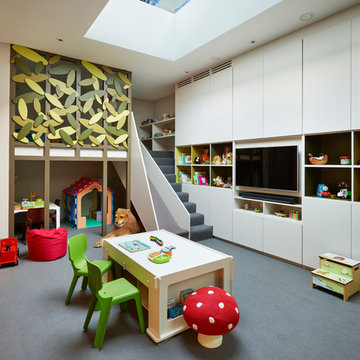
A children's playroom or should we say paradise, featuring a mezzanine treehouse with slide and steps. Lots of storage helps keep the bulk of toys away but open shelving displays some colourful books and toys that youngsters can grab and play with. Fantastic roof light brings light into this basement playroom and provides views of the trees outside.
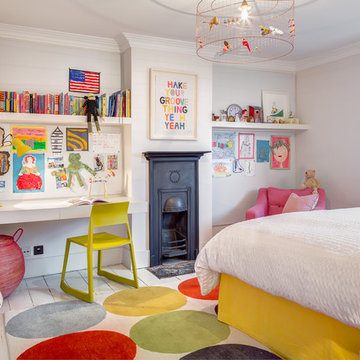
This is an example of a traditional kids' bedroom for girls in London with grey walls and painted wood floors.
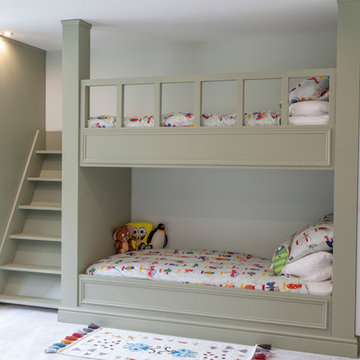
This is an example of a transitional gender-neutral kids' bedroom for kids 4-10 years old in Essex with white walls.
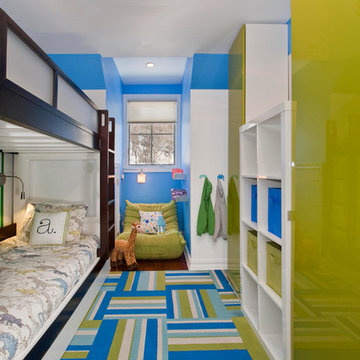
A married couple from Weehawken, New Jersey hired our Interior Decor firm to renovate the fourth floor level in their townhouse. They wanted it turned into a split bedroom/ play area for there 3 1/2 year old twins: brother & sister. We went vibrant with the play room by using Flor’s “Parallel Reality” Rug tiles, and added a colorful world map to inspire the toddlers’ imaginations. We also added a fun loft bed for the kids to jump & roll on while dressing on top Maharam fabric ” L” shaped pillows. We individualized each wall area with unique wall decal’s from the company “whatisblik.com”. An indoor play ground from Cedarworks.com plays as our focal play land. This room deff. got a blast of color by our Decor firm turning these little twins into TWO LUCKY CHARMS!!
photo credit: Danielle Stingu
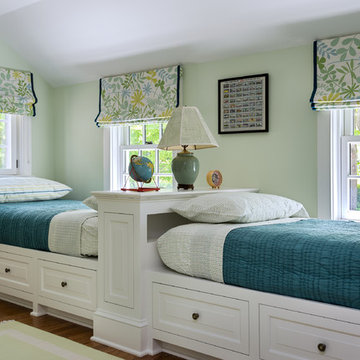
Rob Karosis
Inspiration for a mid-sized traditional gender-neutral kids' bedroom for kids 4-10 years old in New York with green walls and medium hardwood floors.
Inspiration for a mid-sized traditional gender-neutral kids' bedroom for kids 4-10 years old in New York with green walls and medium hardwood floors.
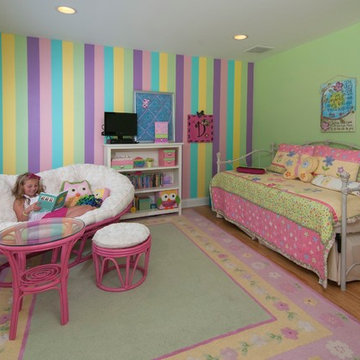
SW RAL 6019 Pastel Green
Design ideas for a mid-sized traditional kids' bedroom for girls and kids 4-10 years old in Philadelphia with medium hardwood floors and multi-coloured walls.
Design ideas for a mid-sized traditional kids' bedroom for girls and kids 4-10 years old in Philadelphia with medium hardwood floors and multi-coloured walls.
Green Kids' Room Design Ideas
1
