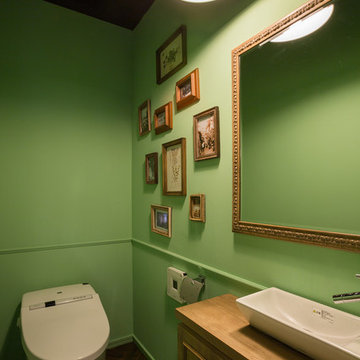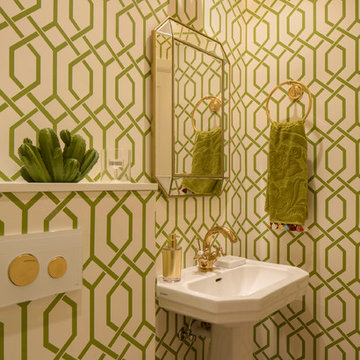Green Powder Room Design Ideas with Laminate Floors
Refine by:
Budget
Sort by:Popular Today
1 - 3 of 3 photos
Item 1 of 3

A modern country home for a busy family with young children. The home remodel included enlarging the footprint of the kitchen to allow a larger island for more seating and entertaining, as well as provide more storage and a desk area. The pocket door pantry and the full height corner pantry was high on the client's priority list. From the cabinetry to the green peacock wallpaper and vibrant blue tiles in the bathrooms, the colourful touches throughout the home adds to the energy and charm. The result is a modern, relaxed, eclectic aesthetic with practical and efficient design features to serve the needs of this family.

Mid-sized transitional powder room in Yokohama with green walls, a vessel sink, wood benchtops, recessed-panel cabinets, light wood cabinets, brown benchtops, a one-piece toilet, laminate floors and brown floor.

Proyecto de interiorismo, dirección y ejecución de obra: Sube Interiorismo www.subeinteriorismo.com
Fotografía Erlantz Biderbost
Design ideas for a mid-sized transitional powder room in Bilbao with a wall-mount toilet, green tile, green walls, a pedestal sink and laminate floors.
Design ideas for a mid-sized transitional powder room in Bilbao with a wall-mount toilet, green tile, green walls, a pedestal sink and laminate floors.
Green Powder Room Design Ideas with Laminate Floors
1