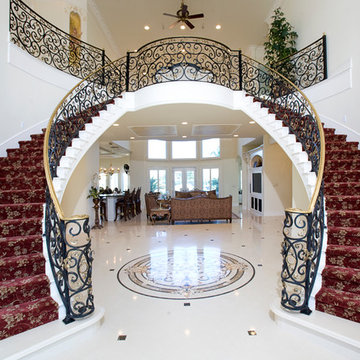Red, Green Staircase Design Ideas
Refine by:
Budget
Sort by:Popular Today
1 - 20 of 11,703 photos
Item 1 of 3
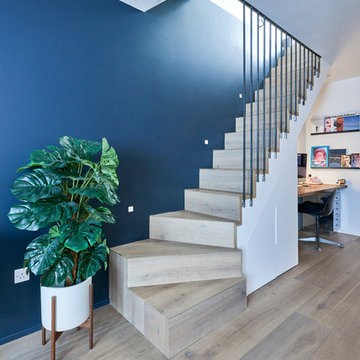
Guy Lockwood
Photo of a contemporary wood l-shaped staircase in London with wood risers and metal railing.
Photo of a contemporary wood l-shaped staircase in London with wood risers and metal railing.
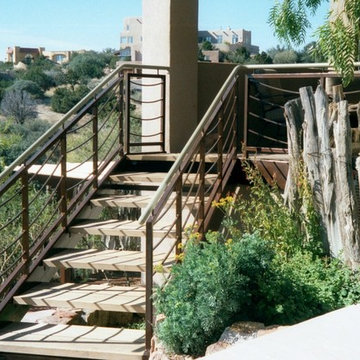
Residential custom access stair with steel railing located in Albuquerque.
At Pascetti Steel we specialize in custom and pre-fabricated, ready-to-assemble stair units. From formed steel plate and channel stringers to stair units with aluminum ADA compliant treads. We can ship complete pre-finished stairs directly to the job site with all necessary hardware. Custom railings can always be added to match the style of stair.
Working with architects and designers at the initial design stage or directly with homeowners, Pascetti Steel will make the entire process from drawings to installation seamless and hassle free. We plan safety and stability into every design we make, the railings and hardware are fabricated to be strong, durable and visually appealing. Choose from a variety of styles including cable railing, glass railing, hand forged and custom railing. We also offer pre-finished aluminum balcony railing for hotels, resorts and other commercial buildings.
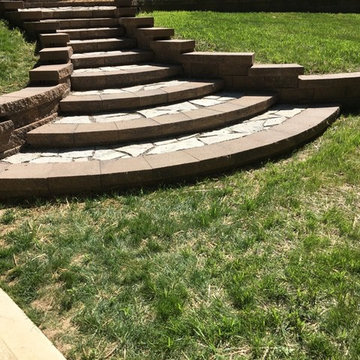
Natural stone outdoor staircase
This is an example of a contemporary staircase in St Louis.
This is an example of a contemporary staircase in St Louis.
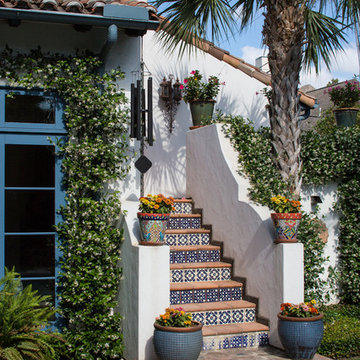
Steve Chenn
Photo of a large mediterranean terracotta staircase in Houston with tile risers.
Photo of a large mediterranean terracotta staircase in Houston with tile risers.
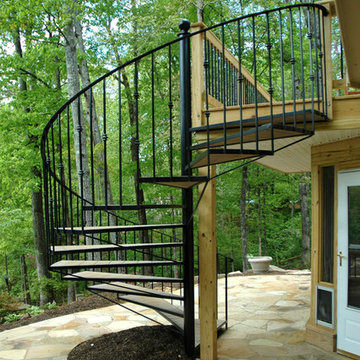
Project designed and built by Atlanta Decking & Fence.
Traditional staircase in Atlanta.
Traditional staircase in Atlanta.
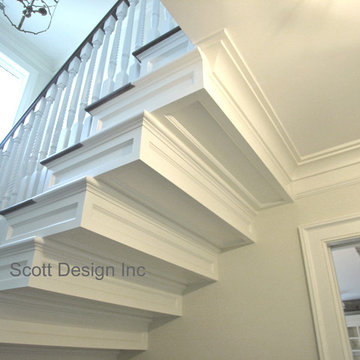
The steps look like panelled boxes stacked to the ceiling! This attention to detail elevated what could have been a mundain and bulky structural element to the stature of fine furnishing and provided an elegant focal point at the main visual area of the home.
Photo by Scott Design Inc.
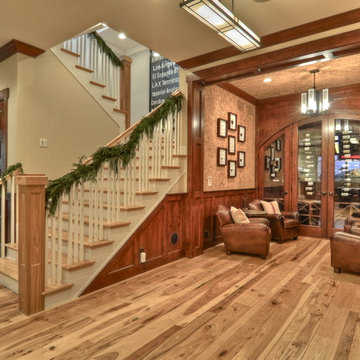
Beautiful CA craftsman style home in the heart of Hermosa Beach, CA.
Photos by Bowman Group
This is an example of an arts and crafts staircase in Los Angeles.
This is an example of an arts and crafts staircase in Los Angeles.
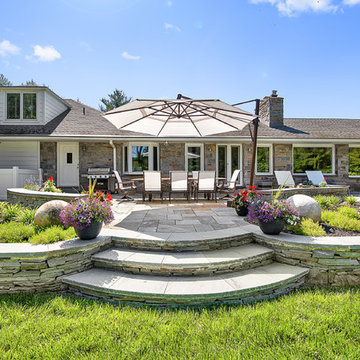
Dry-Stack Natural Stone Step Risers with Bluestone Treadstock Treads, Dry-Stack Natural Stone Retaining Walls with Bluestone Treadstock Caps, and Dry-Laid Random Rectangular Full Color Bluestone Patio.
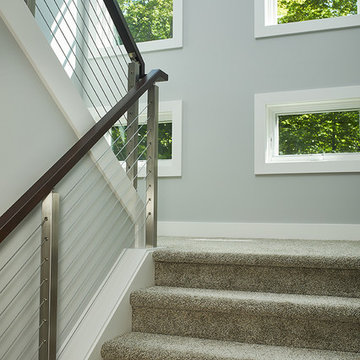
Tucked away in a densely wooded lot, this modern style home features crisp horizontal lines and outdoor patios that playfully offset a natural surrounding. A narrow front elevation with covered entry to the left and tall galvanized tower to the right help orient as many windows as possible to take advantage of natural daylight. Horizontal lap siding with a deep charcoal color wrap the perimeter of this home and are broken up by a horizontal windows and moments of natural wood siding.
Inside, the entry foyer immediately spills over to the right giving way to the living rooms twelve-foot tall ceilings, corner windows, and modern fireplace. In direct eyesight of the foyer, is the homes secondary entrance, which is across the dining room from a stairwell lined with a modern cabled railing system. A collection of rich chocolate colored cabinetry with crisp white counters organizes the kitchen around an island with seating for four. Access to the main level master suite can be granted off of the rear garage entryway/mudroom. A small room with custom cabinetry serves as a hub, connecting the master bedroom to a second walk-in closet and dual vanity bathroom.
Outdoor entertainment is provided by a series of landscaped terraces that serve as this homes alternate front facade. At the end of the terraces is a large fire pit that also terminates the axis created by the dining room doors.
Downstairs, an open concept family room is connected to a refreshment area and den. To the rear are two more bedrooms that share a large bathroom.
Photographer: Ashley Avila Photography
Builder: Bouwkamp Builders, Inc.
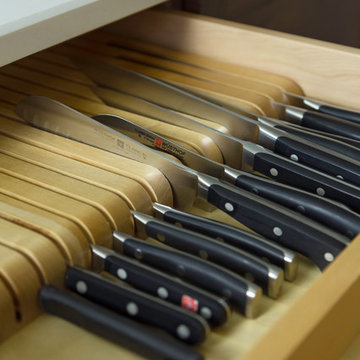
Strategic and clever in-drawer organization and storage management solutions for the ergonomic kitchen:
Cutlery dividers
Large transitional staircase in New York.
Large transitional staircase in New York.
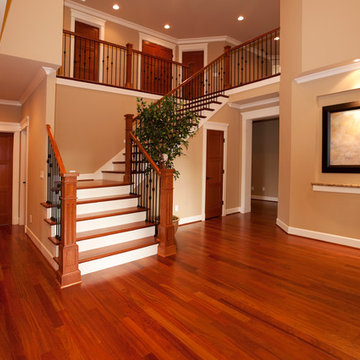
Design ideas for a large traditional wood l-shaped staircase in Cincinnati with painted wood risers.
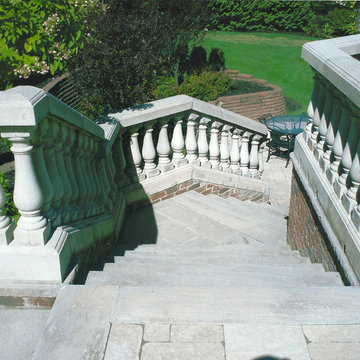
Inspiration for a large traditional concrete curved staircase in New York with concrete risers.
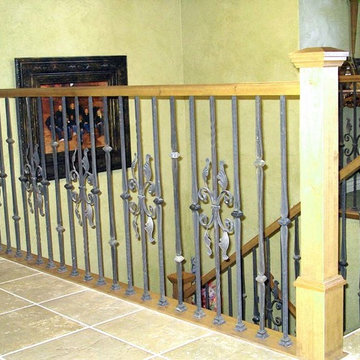
Titan Architectural Products, LLC dba Titan Stairs of Utah
This is an example of a small traditional carpeted u-shaped staircase in Salt Lake City with carpet risers.
This is an example of a small traditional carpeted u-shaped staircase in Salt Lake City with carpet risers.
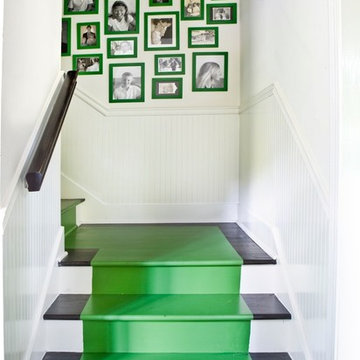
Photo by Erica George Dines
Interior design by Melanie Turner
http://melanieturnerinteriors.com/
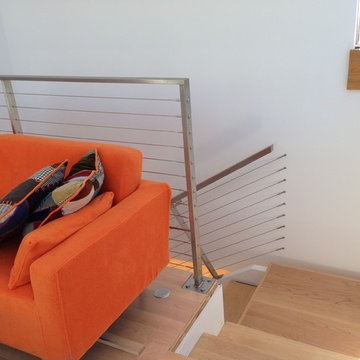
Stair well of new second story studio descending to the living room of an existing single story beach house.
This is an example of a modern staircase in Los Angeles.
This is an example of a modern staircase in Los Angeles.
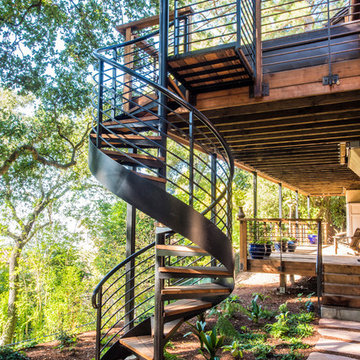
A custom designed and fabricated metal and wood spiral staircase that goes directly from the upper level to the garden; it uses space efficiently as well as providing a stunning architectural element. Costarella Architects, Robert Vente Photography
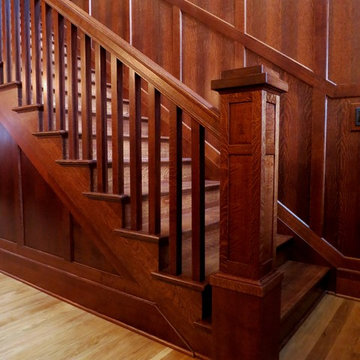
Large arts and crafts wood straight staircase in Minneapolis with wood risers and wood railing.
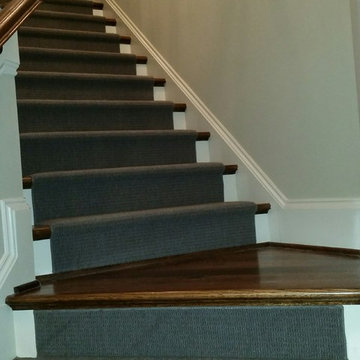
Runner in Style is Tapiz color Boulder
Mid-sized traditional wood l-shaped staircase in Raleigh with painted wood risers.
Mid-sized traditional wood l-shaped staircase in Raleigh with painted wood risers.
Red, Green Staircase Design Ideas
1

