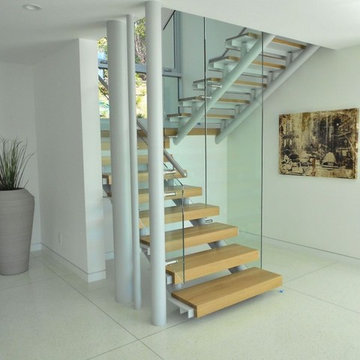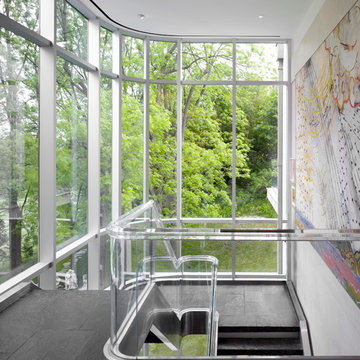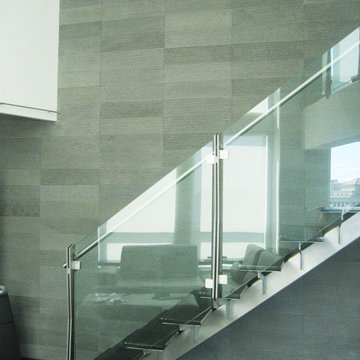Green Staircase Design Ideas
Refine by:
Budget
Sort by:Popular Today
1 - 12 of 12 photos
Item 1 of 3
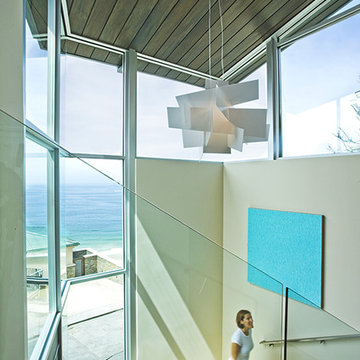
Interiors by Aria Design, Inc. www.ariades.com
Design ideas for a contemporary staircase in Los Angeles.
Design ideas for a contemporary staircase in Los Angeles.
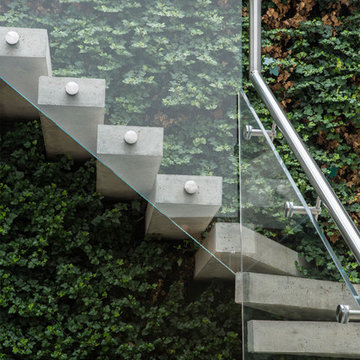
Tony Murray Photography
Photo of a contemporary concrete staircase in London with open risers and glass railing.
Photo of a contemporary concrete staircase in London with open risers and glass railing.
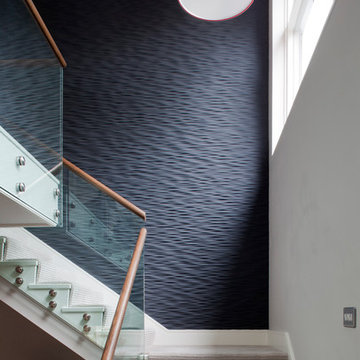
Design ideas for a contemporary painted wood staircase in Cornwall with painted wood risers.
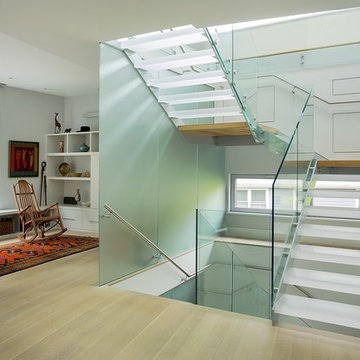
OVERVIEW
Set into a mature Boston area neighborhood, this sophisticated 2900SF home offers efficient use of space, expression through form, and myriad of green features.
MULTI-GENERATIONAL LIVING
Designed to accommodate three family generations, paired living spaces on the first and second levels are architecturally expressed on the facade by window systems that wrap the front corners of the house. Included are two kitchens, two living areas, an office for two, and two master suites.
CURB APPEAL
The home includes both modern form and materials, using durable cedar and through-colored fiber cement siding, permeable parking with an electric charging station, and an acrylic overhang to shelter foot traffic from rain.
FEATURE STAIR
An open stair with resin treads and glass rails winds from the basement to the third floor, channeling natural light through all the home’s levels.
LEVEL ONE
The first floor kitchen opens to the living and dining space, offering a grand piano and wall of south facing glass. A master suite and private ‘home office for two’ complete the level.
LEVEL TWO
The second floor includes another open concept living, dining, and kitchen space, with kitchen sink views over the green roof. A full bath, bedroom and reading nook are perfect for the children.
LEVEL THREE
The third floor provides the second master suite, with separate sink and wardrobe area, plus a private roofdeck.
ENERGY
The super insulated home features air-tight construction, continuous exterior insulation, and triple-glazed windows. The walls and basement feature foam-free cavity & exterior insulation. On the rooftop, a solar electric system helps offset energy consumption.
WATER
Cisterns capture stormwater and connect to a drip irrigation system. Inside the home, consumption is limited with high efficiency fixtures and appliances.
TEAM
Architecture & Mechanical Design – ZeroEnergy Design
Contractor – Aedi Construction
Photos – Eric Roth Photography
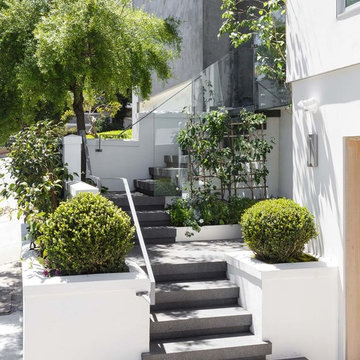
This is an example of a contemporary concrete l-shaped staircase in San Francisco with concrete risers and metal railing.
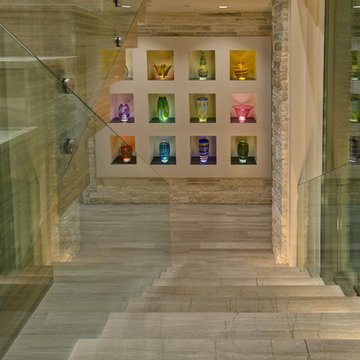
James F. Wilson / courtesy BUILDER Magazine
This is an example of a contemporary u-shaped staircase in Orlando.
This is an example of a contemporary u-shaped staircase in Orlando.
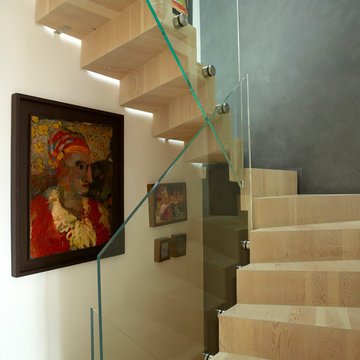
One side of the staircase is supported by a structural glass wall. This helps keep the space as bright and open as possible.
Photographer: Rachael Smith
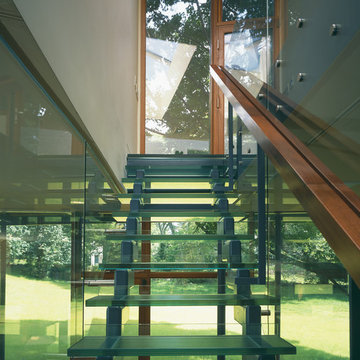
Glass Stair; Photo Credit: John Linden
Inspiration for a mid-sized contemporary glass straight staircase in Boston with glass risers.
Inspiration for a mid-sized contemporary glass straight staircase in Boston with glass risers.
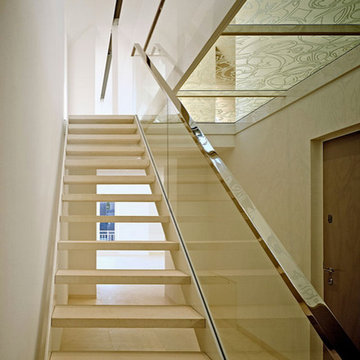
Angelo Kaunat
Mid-sized contemporary tile straight staircase in Munich with tile risers.
Mid-sized contemporary tile straight staircase in Munich with tile risers.
Green Staircase Design Ideas
1
