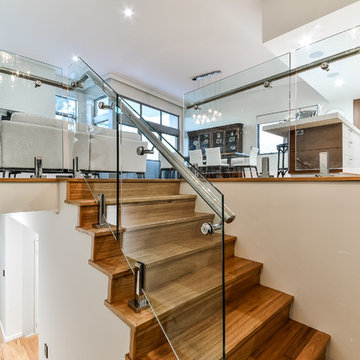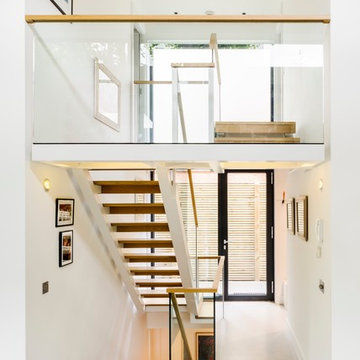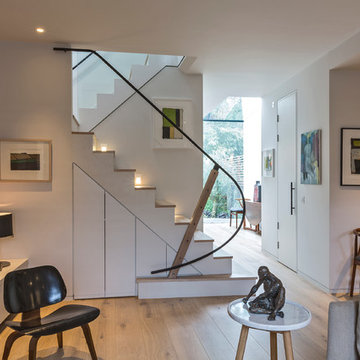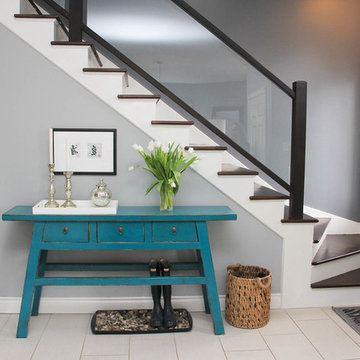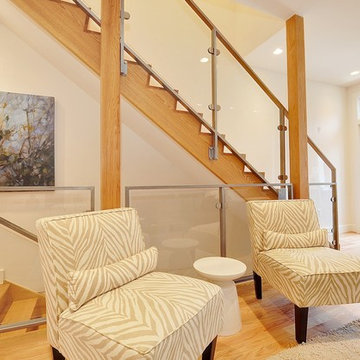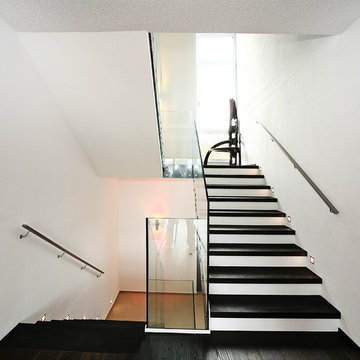Staircase Design Ideas
Refine by:
Budget
Sort by:Popular Today
1 - 20 of 934 photos
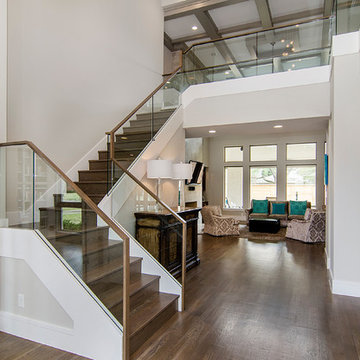
Inspiration for a contemporary wood l-shaped staircase in Dallas with wood risers and glass railing.
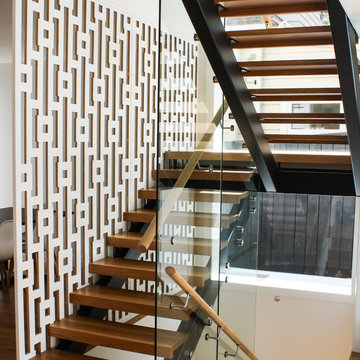
Fodera custom designed and manufactured the internal stairwell screen. Fodera took inspiration from the client’s love of mid century pattern. Ply with a paint finish.
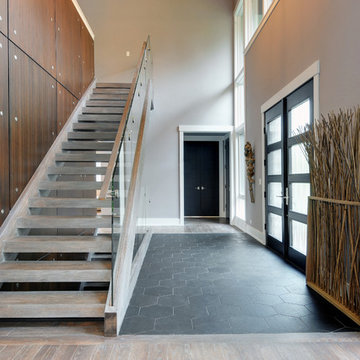
Custom Contemporary Double Door - Entry - Doors For Builders Inc.
Photo of a large contemporary wood straight staircase in Chicago with open risers.
Photo of a large contemporary wood straight staircase in Chicago with open risers.
Find the right local pro for your project
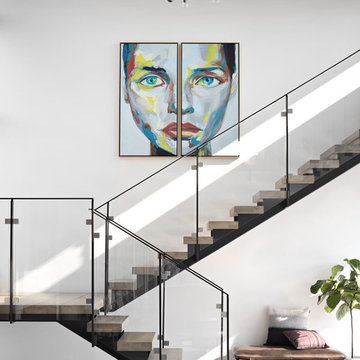
Design ideas for a large contemporary wood floating staircase in San Francisco with wood risers and glass railing.
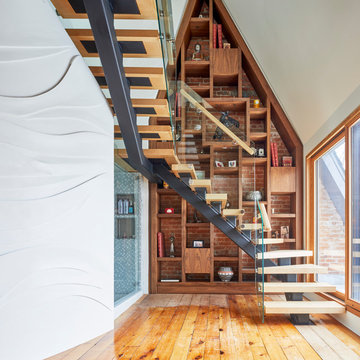
This is an example of a large contemporary wood u-shaped staircase in Toronto with open risers and glass railing.
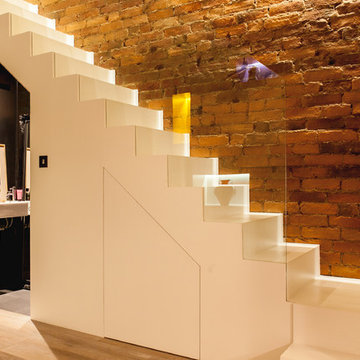
FAMILY HOME IN SURREY
The architectural remodelling, fitting out and decoration of a lovely semi-detached Edwardian house in Weybridge, Surrey.
We were approached by an ambitious couple who’d recently sold up and moved out of London in pursuit of a slower-paced life in Surrey. They had just bought this house and already had grand visions of transforming it into a spacious, classy family home.
Architecturally, the existing house needed a complete rethink. It had lots of poky rooms with a small galley kitchen, all connected by a narrow corridor – the typical layout of a semi-detached property of its era; dated and unsuitable for modern life.
MODERNIST INTERIOR ARCHITECTURE
Our plan was to remove all of the internal walls – to relocate the central stairwell and to extend out at the back to create one giant open-plan living space!
To maximise the impact of this on entering the house, we wanted to create an uninterrupted view from the front door, all the way to the end of the garden.
Working closely with the architect, structural engineer, LPA and Building Control, we produced the technical drawings required for planning and tendering and managed both of these stages of the project.
QUIRKY DESIGN FEATURES
At our clients’ request, we incorporated a contemporary wall mounted wood burning stove in the dining area of the house, with external flue and dedicated log store.
The staircase was an unusually simple design, with feature LED lighting, designed and built as a real labour of love (not forgetting the secret cloak room inside!)
The hallway cupboards were designed with asymmetrical niches painted in different colours, backlit with LED strips as a central feature of the house.
The side wall of the kitchen is broken up by three slot windows which create an architectural feel to the space.
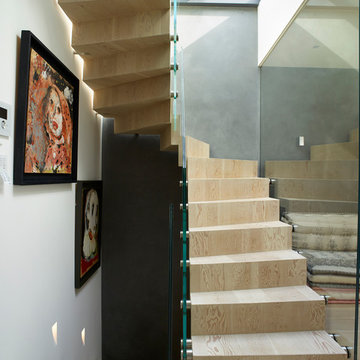
One side of the staircase is supported by a structural glass wall. This helps keep the space as bright and open as possible.
Photographer: Rachael Smith
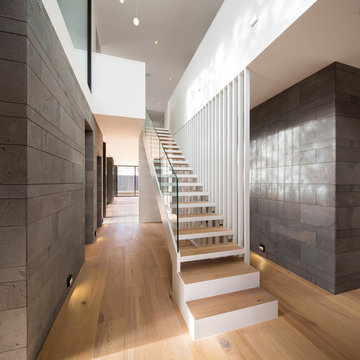
Inspiration for a mid-sized contemporary wood straight staircase in Melbourne with open risers.
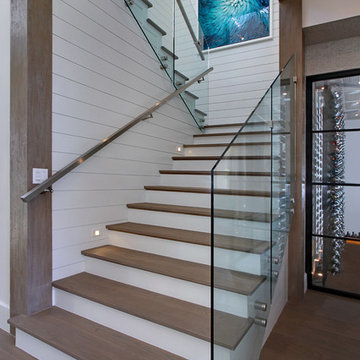
Jeri Koegel
Photo of a beach style wood u-shaped staircase in Orange County with painted wood risers.
Photo of a beach style wood u-shaped staircase in Orange County with painted wood risers.
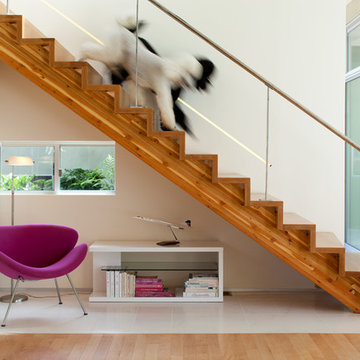
How to make a house fun - inset linear stair light by Dreamscape Lighting, Los Angeles.
Inspiration for a contemporary wood straight staircase in San Diego with wood risers.
Inspiration for a contemporary wood straight staircase in San Diego with wood risers.
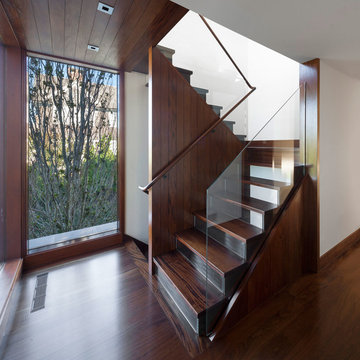
Raimund Koch
Photo of a contemporary wood u-shaped staircase in New York with glass risers.
Photo of a contemporary wood u-shaped staircase in New York with glass risers.
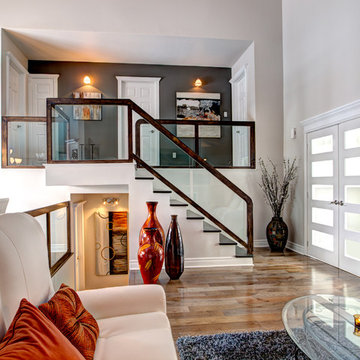
Photo: Gordon Warlow
Designer: Natalie Lévesque
Inspiration for a transitional wood straight staircase in Montreal with glass railing.
Inspiration for a transitional wood straight staircase in Montreal with glass railing.
Staircase Design Ideas
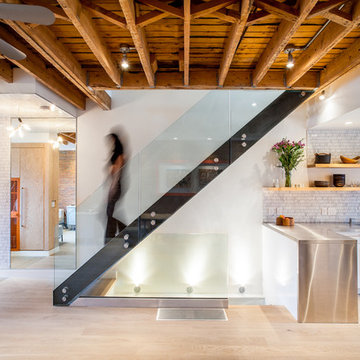
photo by Scott Norsworthy
Design ideas for an industrial staircase in Toronto with glass railing.
Design ideas for an industrial staircase in Toronto with glass railing.
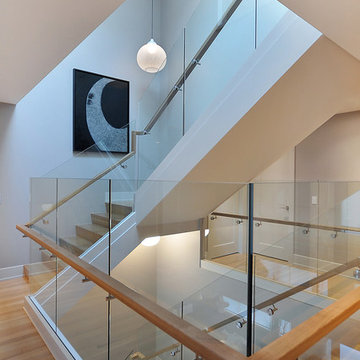
Modern wood staircase in Calgary with wood risers and glass railing.
1
