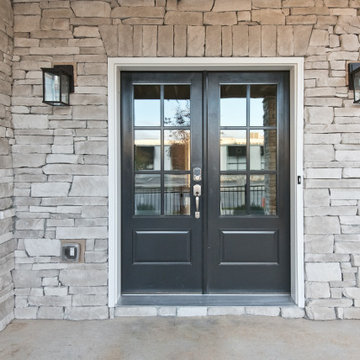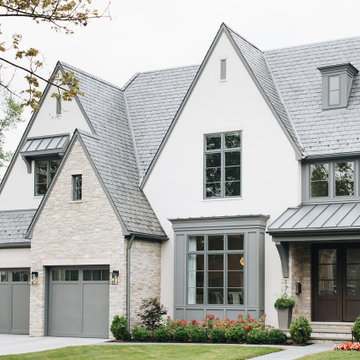Green, White Exterior Design Ideas
Refine by:
Budget
Sort by:Popular Today
101 - 120 of 93,135 photos
Item 1 of 3
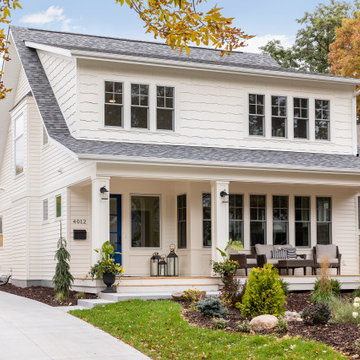
Craftsman-inspired new construction home in Edina, Minnesota.
Design ideas for a large traditional two-storey white house exterior in Minneapolis with mixed siding, a gable roof and a shingle roof.
Design ideas for a large traditional two-storey white house exterior in Minneapolis with mixed siding, a gable roof and a shingle roof.
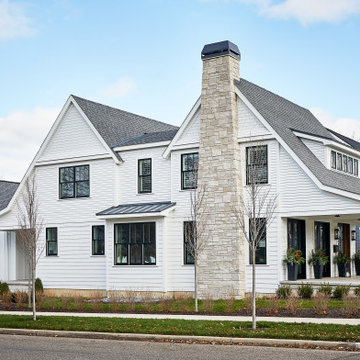
Inspiration for a mid-sized country two-storey white house exterior in Grand Rapids with concrete fiberboard siding, a gable roof and a mixed roof.
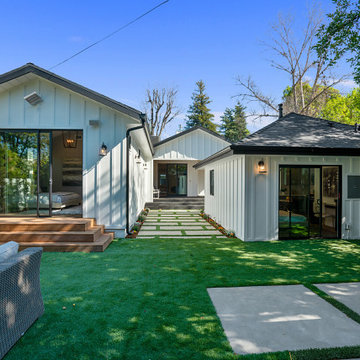
Full Exterior and Backyard Renovation by Hi-Tech Builders Inc.
Photo of a mid-sized contemporary one-storey white house exterior in Los Angeles with a gable roof and a shingle roof.
Photo of a mid-sized contemporary one-storey white house exterior in Los Angeles with a gable roof and a shingle roof.
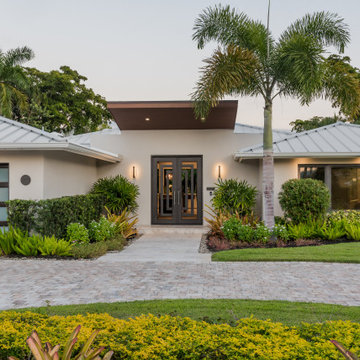
Design ideas for a tropical one-storey white house exterior in Miami with a hip roof and a metal roof.
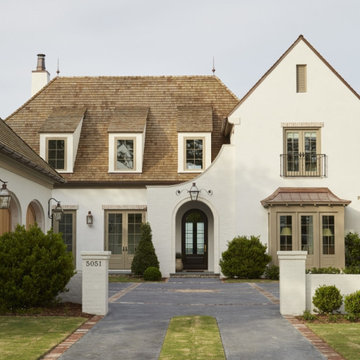
White Brick French Inspired Home in Jacksonville, Florida.
Photo of a large two-storey brick white house exterior in New Orleans with a shingle roof.
Photo of a large two-storey brick white house exterior in New Orleans with a shingle roof.
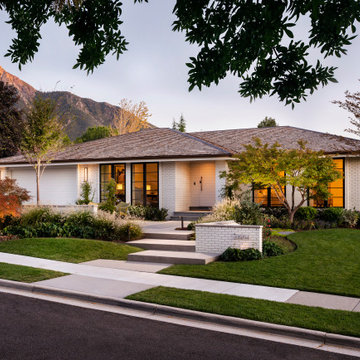
Photo of a mid-sized transitional one-storey brick white house exterior in Salt Lake City with a hip roof and a shingle roof.
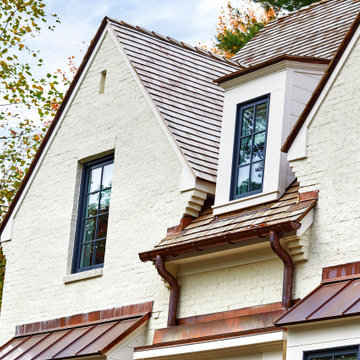
This is an example of a large three-storey brick white house exterior in DC Metro with a gable roof and a shingle roof.
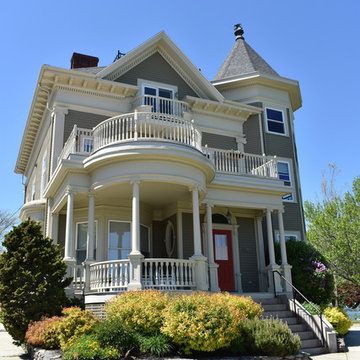
This gorgeous Victorian style home is the perfect inspiration for your next home renovation. The front door especially stands out with the red making it the center of attention. The door is a Belleville Smooth door with 2 panels and Vent Lite for an added way to get fresh air inside without worrying about pets or children running outside on accident. Note that this style is reminiscent of a castle.
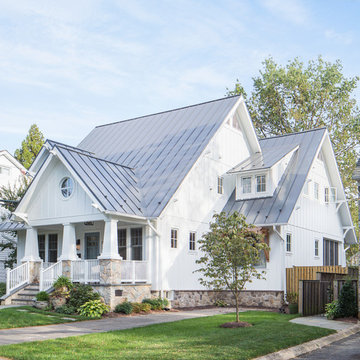
The front porch of the existing house remained. It made a good proportional guide for expanding the 2nd floor. The master bathroom bumps out to the side. And, hand sawn wood brackets hold up the traditional flying-rafter eaves.
Max Sall Photography
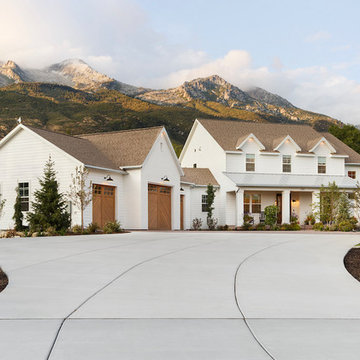
Farmhouse
Inspiration for a country two-storey white house exterior in Salt Lake City with a gable roof and a shingle roof.
Inspiration for a country two-storey white house exterior in Salt Lake City with a gable roof and a shingle roof.
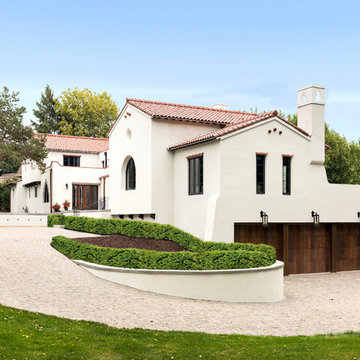
Design ideas for a mediterranean two-storey white house exterior in Minneapolis with a gable roof and a tile roof.
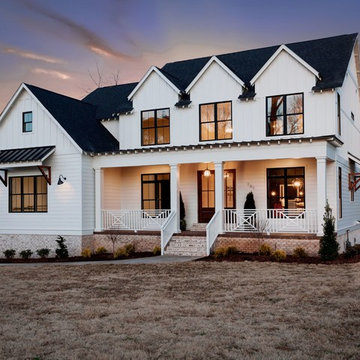
photography by Cynthia Walker Photography
Inspiration for a large country two-storey white house exterior in Other with wood siding, a gable roof and a shingle roof.
Inspiration for a large country two-storey white house exterior in Other with wood siding, a gable roof and a shingle roof.
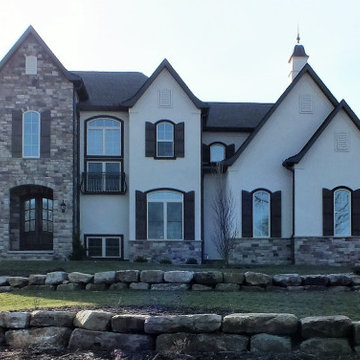
Design ideas for a large two-storey white house exterior in Cleveland with mixed siding, a gable roof and a shingle roof.
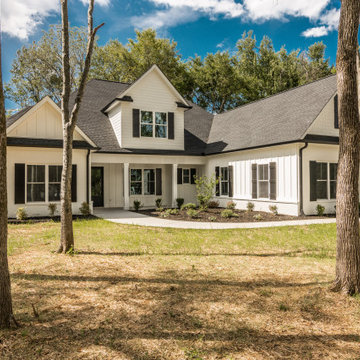
Large country two-storey white house exterior in Nashville with mixed siding, a gable roof and a shingle roof.
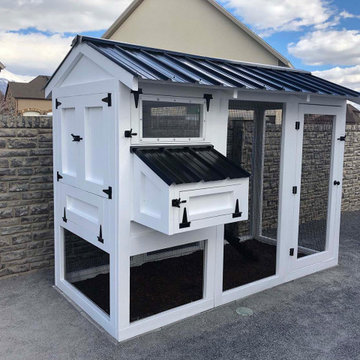
California Coop: A tiny home for chickens. This walk-in chicken coop has a 4' x 9' footprint and is perfect for small flocks and small backyards. Same great quality, just smaller!
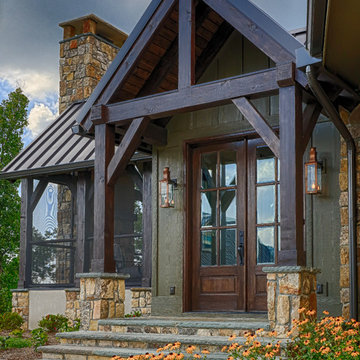
Inspiration for a country green exterior in Other with concrete fiberboard siding and a metal roof.
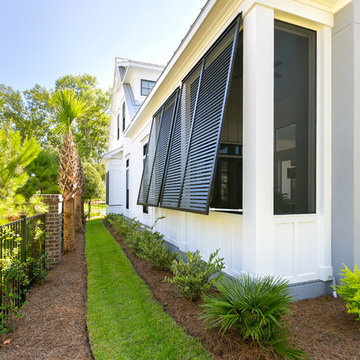
Inspiration for a small beach style two-storey white house exterior in Charleston with concrete fiberboard siding, a gable roof and a metal roof.
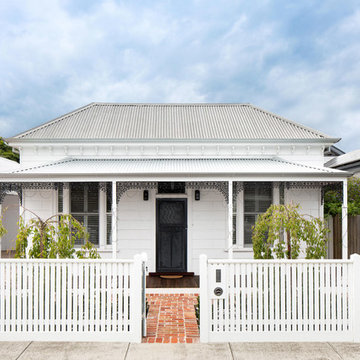
Front Victorian Heritage house in Melbourne inner city location
Mid-sized traditional one-storey white house exterior in Melbourne with wood siding, a hip roof and a metal roof.
Mid-sized traditional one-storey white house exterior in Melbourne with wood siding, a hip roof and a metal roof.
Green, White Exterior Design Ideas
6
