Grey Bathroom Design Ideas with Cement Tile
Refine by:
Budget
Sort by:Popular Today
181 - 200 of 1,294 photos
Item 1 of 3
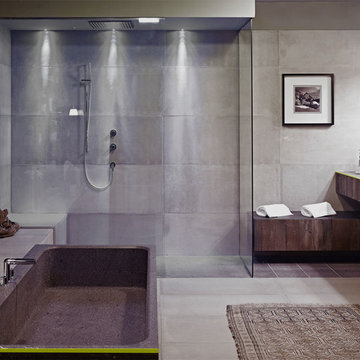
Design ideas for an industrial bathroom in Milan with an integrated sink, open cabinets, concrete benchtops, a freestanding tub, an open shower, gray tile, cement tile, grey walls, concrete floors and an open shower.
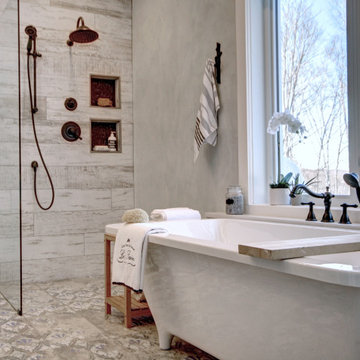
Designer Lyne Brunet
Photo of a large country bathroom in Montreal with a claw-foot tub, a shower/bathtub combo, white tile, cement tile, grey walls, ceramic floors, white floor and an open shower.
Photo of a large country bathroom in Montreal with a claw-foot tub, a shower/bathtub combo, white tile, cement tile, grey walls, ceramic floors, white floor and an open shower.

The Soaking Tub! I love working with clients that have ideas that I have been waiting to bring to life. All of the owner requests were things I had been wanting to try in an Oasis model. The table and seating area in the circle window bump out that normally had a bar spanning the window; the round tub with the rounded tiled wall instead of a typical angled corner shower; an extended loft making a big semi circle window possible that follows the already curved roof. These were all ideas that I just loved and was happy to figure out. I love how different each unit can turn out to fit someones personality.
The Oasis model is known for its giant round window and shower bump-out as well as 3 roof sections (one of which is curved). The Oasis is built on an 8x24' trailer. We build these tiny homes on the Big Island of Hawaii and ship them throughout the Hawaiian Islands.
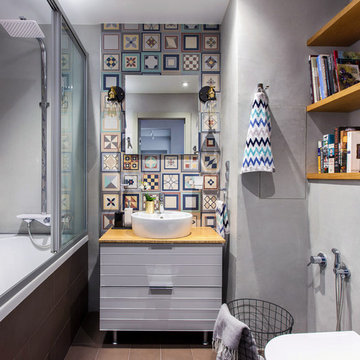
Светлана Игнатенко
Inspiration for a small contemporary master bathroom in Moscow with a wall-mount toilet, grey walls, wood benchtops, grey cabinets, an alcove tub, a shower/bathtub combo, multi-coloured tile, cement tile, a vessel sink, brown floor, a sliding shower screen, flat-panel cabinets and brown benchtops.
Inspiration for a small contemporary master bathroom in Moscow with a wall-mount toilet, grey walls, wood benchtops, grey cabinets, an alcove tub, a shower/bathtub combo, multi-coloured tile, cement tile, a vessel sink, brown floor, a sliding shower screen, flat-panel cabinets and brown benchtops.
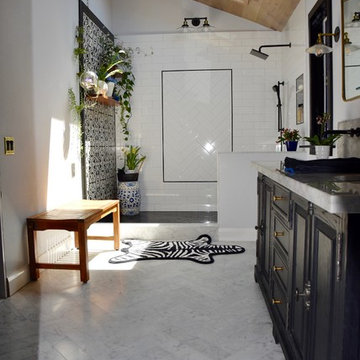
teak shelving w/various plants that do well under the skylight.
This is an example of a large eclectic master bathroom in Los Angeles with furniture-like cabinets, black cabinets, an open shower, black and white tile, cement tile, marble floors, marble benchtops and grey floor.
This is an example of a large eclectic master bathroom in Los Angeles with furniture-like cabinets, black cabinets, an open shower, black and white tile, cement tile, marble floors, marble benchtops and grey floor.
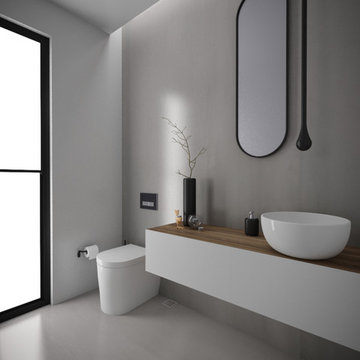
Design ideas for a small contemporary bathroom in Sydney with a vessel sink, furniture-like cabinets, wood benchtops, a wall-mount toilet, gray tile, cement tile, grey walls and concrete floors.
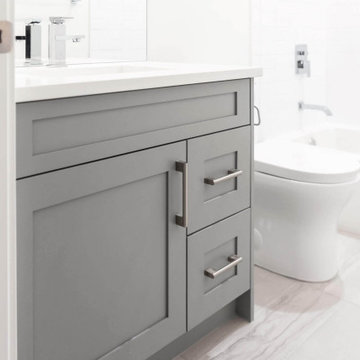
The clean, crisp lines and the soft in the perfect grey for this modern vanities design.
Small transitional 3/4 bathroom in Calgary with shaker cabinets, grey cabinets, a one-piece toilet, white tile, cement tile, white walls, ceramic floors, an undermount sink, engineered quartz benchtops, white floor, white benchtops, a single vanity and a built-in vanity.
Small transitional 3/4 bathroom in Calgary with shaker cabinets, grey cabinets, a one-piece toilet, white tile, cement tile, white walls, ceramic floors, an undermount sink, engineered quartz benchtops, white floor, white benchtops, a single vanity and a built-in vanity.
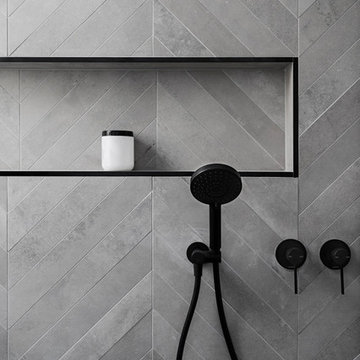
Inspiration for a mid-sized contemporary master wet room bathroom in Melbourne with flat-panel cabinets, white cabinets, a freestanding tub, a wall-mount toilet, white tile, cement tile, a vessel sink, engineered quartz benchtops and grey benchtops.
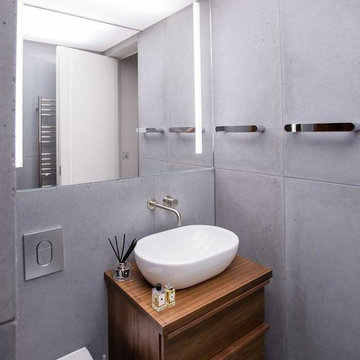
A contemporary penthouse apartment in St Johns Wood in a converted church. Right next to the famous Beatles crossing next to the Abbey Road.
Concrete clad bathrooms with a fully lit ceiling made of plexiglass panels. The walls and flooring is made of real concrete panels, which give a very cool effect. While underfloor heating keeps these spaces warm, the panels themselves seem to emanate a cooling feeling. Both the ventilation and lighting is hidden above, and the ceiling also allows us to integrate the overhead shower. Beautiful detailed walnut joinery.
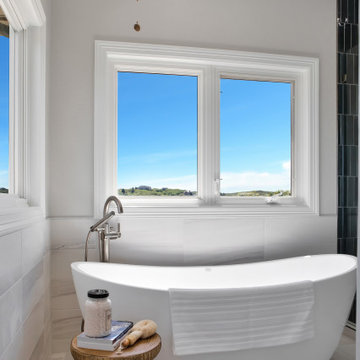
We reconfigured the space, moving the door to the toilet room behind the vanity which offered more storage at the vanity area and gave the toilet room more privacy. If the linen towers each vanity sink has their own pullout hamper for dirty laundry. Its bright but the dramatic green tile offers a rich element to the room
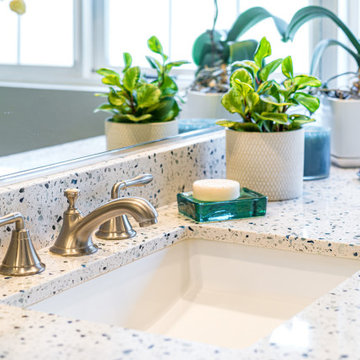
Granada Hills, CA - Complete Bathroom Remodel
Photo of a mid-sized transitional 3/4 bathroom in Los Angeles with shaker cabinets, grey cabinets, an alcove shower, a two-piece toilet, gray tile, cement tile, grey walls, cement tiles, a drop-in sink, granite benchtops, a hinged shower door, white benchtops, a niche, a single vanity, a built-in vanity, beige floor and vaulted.
Photo of a mid-sized transitional 3/4 bathroom in Los Angeles with shaker cabinets, grey cabinets, an alcove shower, a two-piece toilet, gray tile, cement tile, grey walls, cement tiles, a drop-in sink, granite benchtops, a hinged shower door, white benchtops, a niche, a single vanity, a built-in vanity, beige floor and vaulted.
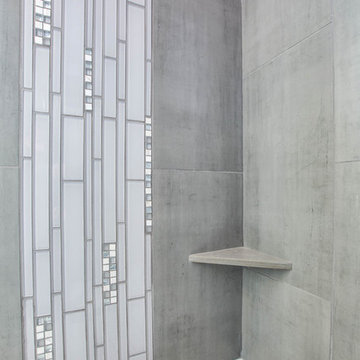
The homeowner of this small master bathroom in Coupeville wanted to upgrade from the builder grade materials to better reflect her own style.
Photo of a small contemporary 3/4 bathroom in Seattle with shaker cabinets, a one-piece toilet, gray tile, porcelain floors, blue cabinets, an open shower, cement tile, white walls, a drop-in sink, grey floor and an open shower.
Photo of a small contemporary 3/4 bathroom in Seattle with shaker cabinets, a one-piece toilet, gray tile, porcelain floors, blue cabinets, an open shower, cement tile, white walls, a drop-in sink, grey floor and an open shower.
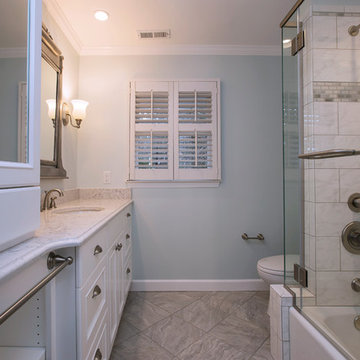
Marilyn Peryer -Style House Photography
Design ideas for a small contemporary kids bathroom in Raleigh with recessed-panel cabinets, white cabinets, an alcove tub, a shower/bathtub combo, a two-piece toilet, white tile, cement tile, blue walls, ceramic floors, an undermount sink, engineered quartz benchtops, grey floor, a hinged shower door and white benchtops.
Design ideas for a small contemporary kids bathroom in Raleigh with recessed-panel cabinets, white cabinets, an alcove tub, a shower/bathtub combo, a two-piece toilet, white tile, cement tile, blue walls, ceramic floors, an undermount sink, engineered quartz benchtops, grey floor, a hinged shower door and white benchtops.
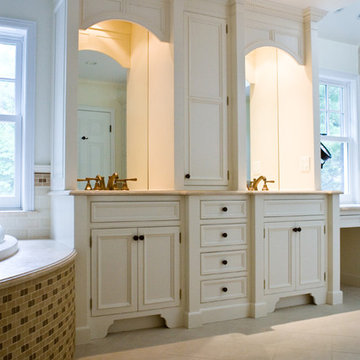
This is an example of a large transitional master bathroom in Other with beaded inset cabinets, white cabinets, a hot tub, beige tile, cement tile, white walls, ceramic floors and an undermount sink.
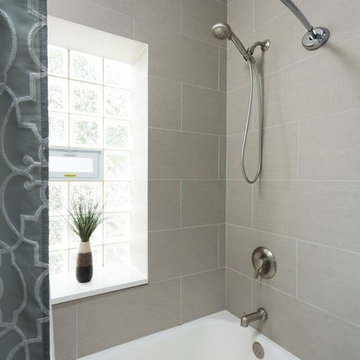
A bathroom updated to a chic modern style, incorporating neutral colors and classic silhouettes, features a bathtub complete with a compact tile bench and tiled shower niche. The large window is made with fixed glass block to allow in plenty of light and prevent breakdown.
Project designed by Skokie renovation firm, Chi Renovation & Design. They serve the Chicagoland area, and it's surrounding suburbs, with an emphasis on the North Side and North Shore. You'll find their work from the Loop through Lincoln Park, Skokie, Evanston, Wilmette, and all of the way up to Lake Forest.
For more about Chi Renovation & Design, click here: https://www.chirenovation.com/
To learn more about this project, click here: https://www.chirenovation.com/galleries/bathrooms/

This medium sized bathroom had ample space to create a luxurious bathroom for this young professional couple with 3 young children. My clients really wanted a place to unplug and relax where they could retreat and recharge.
New cabinets were a must with customized interiors to reduce cluttered counter tops and make morning routines easier and more organized. We selected Hale Navy for the painted finish with an upscale recessed panel door. Honey bronze hardware is a nice contrast to the navy paint instead of an expected brushed silver. For storage, a grooming center to organize hair dryer, curling iron and brushes keeps everything in place for morning routines. On the opposite, a pull-out organizer outfitted with trays for smaller personal items keeps everything at the fingertips. I included a pull-out hamper to keep laundry and towels off the floor. Another design detail I like to include is drawers in the sink cabinets. It is much better to have drawers notched for the plumbing when organizing bathroom products instead of filling up a large base cabinet.
The room already had beautiful windows and was bathed in naturel light from an existing skylight. I enhanced the natural lighting with some recessed can lights, a light in the shower as well as sconces around the mirrored medicine cabinets. The best thing about the medicine cabinets is not only the additional storage but when both doors are opened you can see the back of your head. The inside of the cabinet doors are mirrored. Honey Bronze sconces are perfect lighting at the vanity for makeup and shaving.
A larger shower for my very tall client with a built-in bench was a priority for this bathroom. I recommend stream showers whenever designing a bathroom and my client loved the idea of that feature as a surprise for his wife. Steam adds to the wellness and health aspect of any good bathroom design. We were able to access a small closet space just behind the shower a perfect spot for the steam unit. In addition to the steam, a handheld shower is another “standard” item in our shower designs. I like to locate these near a bench so you can sit while you target sore shoulder and back muscles. Another benefit is cleanability of the shower walls and being able to take a quick shower without getting your hair wet. The slide bar is just the thing to accommodate different heights.
For Mrs. a tub for soaking and relaxing were the main ingredients required for this remodel. Here I specified a Bain Ultra freestanding tub complete with air massage, chromatherapy and a heated back rest. The tub filer is floor mounted and adds another element of elegance to the bath. I located the tub in a bay window so the bather can enjoy the beautiful view out of the window. It is also a great way to relax after a round of golf. Either way, both of my clients can enjoy the benefits of this tub.
The tiles selected for the shower and the lower walls of the bathroom are a slightly oversized subway tile in a clean and bright white. The floors are a 12x24 porcelain marble. The shower floor features a flat cut marble pebble tile. Behind the vanity the wall is tiled with Zellage tile in a herringbone pattern. The colors of the tile connect all the colors used in the bath.
The final touches of elegance and luxury to complete our design, the soft lilac paint on the walls, the mix of metal materials on the faucets, cabinet hardware, lighting and yes, an oversized heated towel warmer complete with robe hooks.
This truly is a space for rejuvenation and wellness.
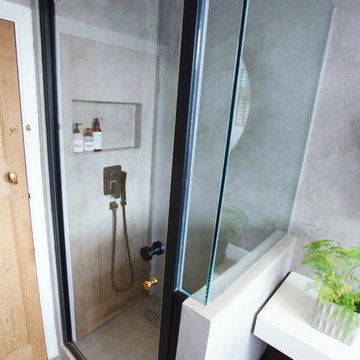
This modern bathroom has been done in North London by our team of professionals where we have applied our Samaria Polished Concrete finish on the walls and floors.
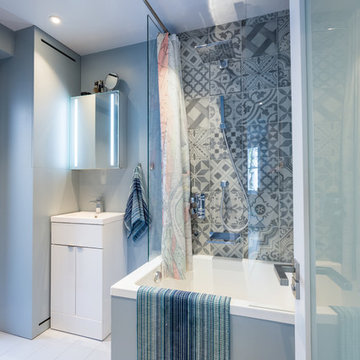
Belle Imaging
Design ideas for a small transitional bathroom in London with a japanese tub, gray tile, cement tile, grey walls, painted wood floors and white floor.
Design ideas for a small transitional bathroom in London with a japanese tub, gray tile, cement tile, grey walls, painted wood floors and white floor.
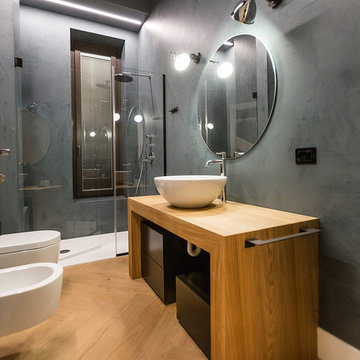
Design ideas for a mid-sized modern bathroom in Other with flat-panel cabinets, grey walls, light hardwood floors, a vessel sink, wood benchtops, beige floor, black cabinets, an alcove shower, a bidet, black tile, cement tile and a hinged shower door.
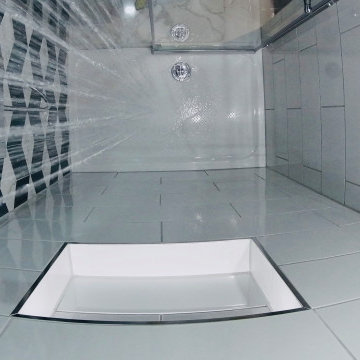
enclosed shower from above
Photo of a small contemporary master bathroom in Other with flat-panel cabinets, a one-piece toilet, multi-coloured tile, cement tile, multi-coloured walls, vinyl floors, an integrated sink, solid surface benchtops, grey floor, a sliding shower screen, white benchtops, grey cabinets and a curbless shower.
Photo of a small contemporary master bathroom in Other with flat-panel cabinets, a one-piece toilet, multi-coloured tile, cement tile, multi-coloured walls, vinyl floors, an integrated sink, solid surface benchtops, grey floor, a sliding shower screen, white benchtops, grey cabinets and a curbless shower.
Grey Bathroom Design Ideas with Cement Tile
10