Grey Bathroom Design Ideas with Marble Benchtops
Refine by:
Budget
Sort by:Popular Today
81 - 100 of 17,215 photos
Item 1 of 3
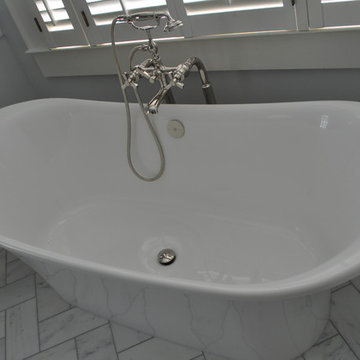
Elegant free standing tub with old school floor mount faucets.
Design ideas for a large traditional master bathroom in Atlanta with an undermount sink, raised-panel cabinets, white cabinets, marble benchtops, a freestanding tub, white tile, grey walls, marble floors, a two-piece toilet and a corner shower.
Design ideas for a large traditional master bathroom in Atlanta with an undermount sink, raised-panel cabinets, white cabinets, marble benchtops, a freestanding tub, white tile, grey walls, marble floors, a two-piece toilet and a corner shower.
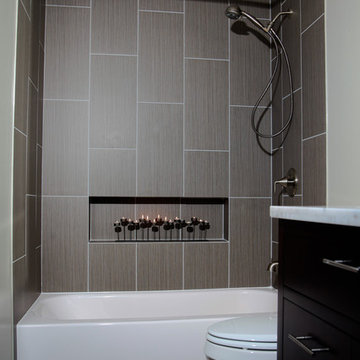
KT tiles
Photo of a small modern master bathroom in Baltimore with flat-panel cabinets, dark wood cabinets, marble benchtops, a shower/bathtub combo, a two-piece toilet, gray tile, porcelain tile, white walls and porcelain floors.
Photo of a small modern master bathroom in Baltimore with flat-panel cabinets, dark wood cabinets, marble benchtops, a shower/bathtub combo, a two-piece toilet, gray tile, porcelain tile, white walls and porcelain floors.
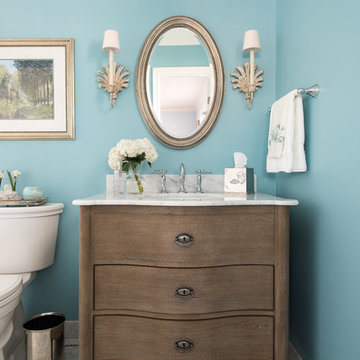
This Guest Bath was awarded 2nd Place in the ASID LEGACY OF DESIGN TEXAS 2015 for Traditional Bathroom. Interior Design and styling by Dona Rosene Interiors.
Photography by Michael Hunter.
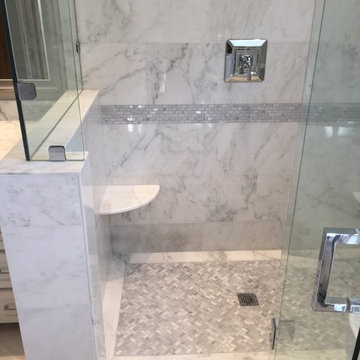
Carrara White Herringbone Marble Mosaic for deco tile and shower floor
Design ideas for a large modern master bathroom in Dallas with an undermount sink, shaker cabinets, white cabinets, marble benchtops, a freestanding tub, a corner shower, a one-piece toilet, white tile, stone tile, white walls and marble floors.
Design ideas for a large modern master bathroom in Dallas with an undermount sink, shaker cabinets, white cabinets, marble benchtops, a freestanding tub, a corner shower, a one-piece toilet, white tile, stone tile, white walls and marble floors.
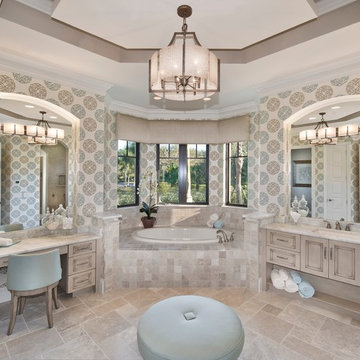
Photo of a large mediterranean master bathroom in Miami with an undermount sink, recessed-panel cabinets, multi-coloured walls, a drop-in tub, beige cabinets, travertine floors, marble benchtops, a corner shower and beige floor.
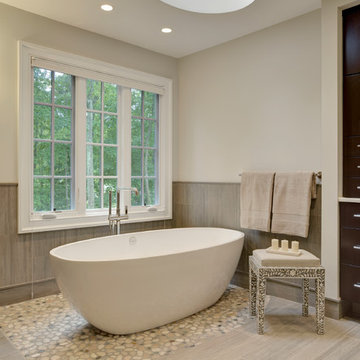
Roy Weinstein and Ken Kast of Roy Weinstein Photographer
Photo of a large contemporary master bathroom in New York with dark wood cabinets, marble benchtops, gray tile, porcelain tile, a freestanding tub, a one-piece toilet, an undermount sink, grey walls, porcelain floors, a corner shower, beige floor and a hinged shower door.
Photo of a large contemporary master bathroom in New York with dark wood cabinets, marble benchtops, gray tile, porcelain tile, a freestanding tub, a one-piece toilet, an undermount sink, grey walls, porcelain floors, a corner shower, beige floor and a hinged shower door.
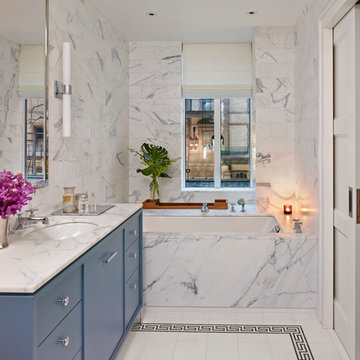
All Photos by Nikolas Koenig
Photo of a mid-sized contemporary master bathroom in New York with an undermount sink, flat-panel cabinets, blue cabinets, an undermount tub, white tile, white walls, stone slab, marble benchtops, white floor and white benchtops.
Photo of a mid-sized contemporary master bathroom in New York with an undermount sink, flat-panel cabinets, blue cabinets, an undermount tub, white tile, white walls, stone slab, marble benchtops, white floor and white benchtops.
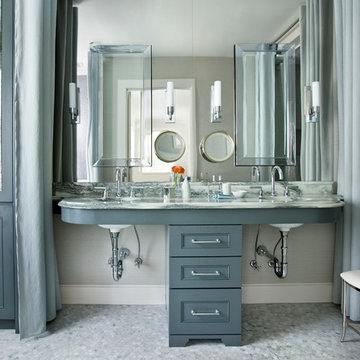
Erica George Dines
Large transitional master bathroom in Atlanta with blue cabinets, an undermount tub, a shower/bathtub combo, grey walls, mosaic tile floors, marble benchtops, an undermount sink and recessed-panel cabinets.
Large transitional master bathroom in Atlanta with blue cabinets, an undermount tub, a shower/bathtub combo, grey walls, mosaic tile floors, marble benchtops, an undermount sink and recessed-panel cabinets.
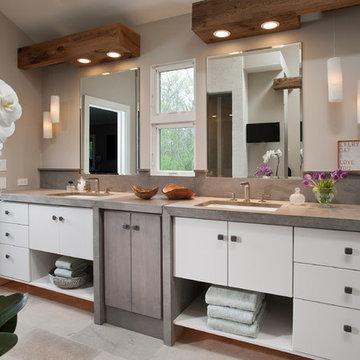
Beautifully lit marble floors and countertops shine in this master bathroom rehab that also includes custom built-ins for added functionality.
Design ideas for a large contemporary master bathroom in Chicago with marble benchtops, mosaic tile, grey walls, an alcove shower, an undermount sink, a hinged shower door, flat-panel cabinets, white cabinets and a one-piece toilet.
Design ideas for a large contemporary master bathroom in Chicago with marble benchtops, mosaic tile, grey walls, an alcove shower, an undermount sink, a hinged shower door, flat-panel cabinets, white cabinets and a one-piece toilet.
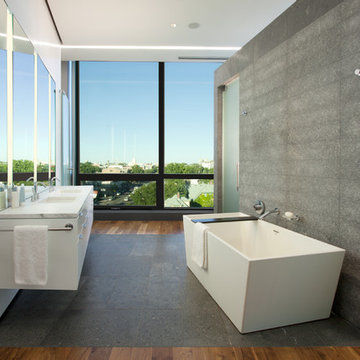
This sixth floor penthouse overlooks the city lakes, the Uptown retail district and the city skyline beyond. Designed for a young professional, the space is shaped by distinguishing the private and public realms through sculptural spatial gestures. Upon entry, a curved wall of white marble dust plaster pulls one into the space and delineates the boundary of the private master suite. The master bedroom space is screened from the entry by a translucent glass wall layered with a perforated veil creating optical dynamics and movement. This functions to privatize the master suite, while still allowing light to filter through the space to the entry. Suspended cabinet elements of Australian Walnut float opposite the curved white wall and Walnut floors lead one into the living room and kitchen spaces.
A custom perforated stainless steel shroud surrounds a spiral stair that leads to a roof deck and garden space above, creating a daylit lantern within the center of the space. The concept for the stair began with the metaphor of water as a connection to the chain of city lakes. An image of water was abstracted into a series of pixels that were translated into a series of varying perforations, creating a dynamic pattern cut out of curved stainless steel panels. The result creates a sensory exciting path of movement and light, allowing the user to move up and down through dramatic shadow patterns that change with the position of the sun, transforming the light within the space.
The kitchen is composed of Cherry and translucent glass cabinets with stainless steel shelves and countertops creating a progressive, modern backdrop to the interior edge of the living space. The powder room draws light through translucent glass, nestled behind the kitchen. Lines of light within, and suspended from the ceiling extend through the space toward the glass perimeter, defining a graphic counterpoint to the natural light from the perimeter full height glass.
Within the master suite a freestanding Burlington stone bathroom mass creates solidity and privacy while separating the bedroom area from the bath and dressing spaces. The curved wall creates a walk-in dressing space as a fine boutique within the suite. The suspended screen acts as art within the master bedroom while filtering the light from the full height windows which open to the city beyond.
The guest suite and office is located behind the pale blue wall of the kitchen through a sliding translucent glass panel. Natural light reaches the interior spaces of the dressing room and bath over partial height walls and clerestory glass.
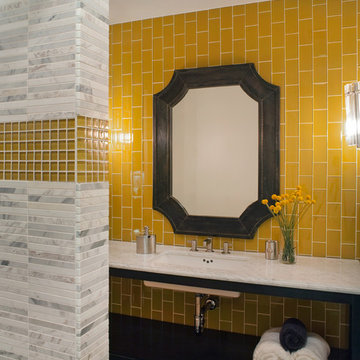
Photo Credit: David Duncan Livingston
Inspiration for a contemporary bathroom in San Francisco with marble benchtops, mosaic tile, yellow walls, yellow tile, black cabinets and an undermount sink.
Inspiration for a contemporary bathroom in San Francisco with marble benchtops, mosaic tile, yellow walls, yellow tile, black cabinets and an undermount sink.
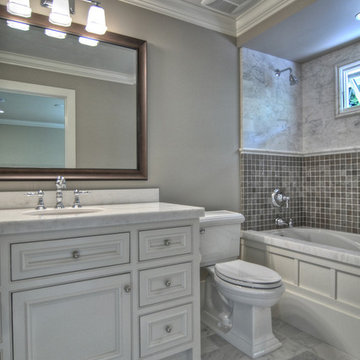
Built, designed & furnished by Spinnaker Development, Newport Beach
Interior Design by Details a Design Firm
Photography by Bowman Group Photography
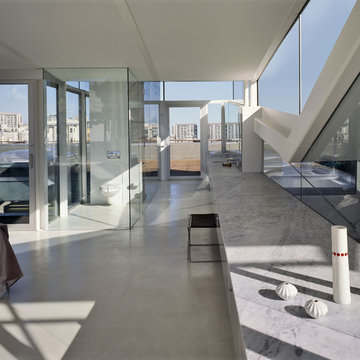
Inspiration for an industrial bathroom in San Francisco with an alcove shower, concrete floors, a wall-mount toilet, white walls, marble benchtops, grey floor, grey benchtops and an enclosed toilet.
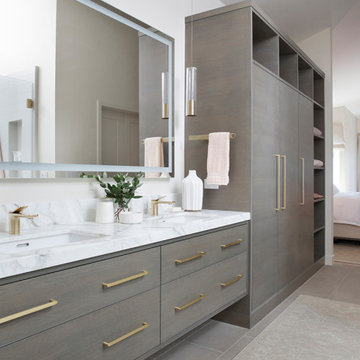
Design ideas for a contemporary bathroom in San Francisco with flat-panel cabinets, grey cabinets, white walls, an undermount sink, grey floor, white benchtops, limestone floors and marble benchtops.
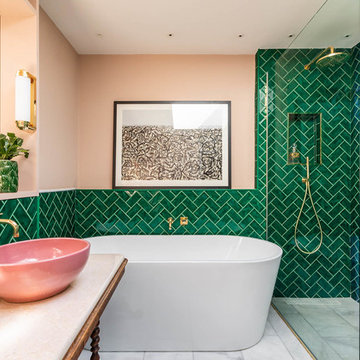
Green and pink guest bathroom with green metro tiles. brass hardware and pink sink.
This is an example of a large eclectic master bathroom in London with dark wood cabinets, a freestanding tub, an open shower, green tile, ceramic tile, pink walls, marble floors, a vessel sink, marble benchtops, grey floor, an open shower and white benchtops.
This is an example of a large eclectic master bathroom in London with dark wood cabinets, a freestanding tub, an open shower, green tile, ceramic tile, pink walls, marble floors, a vessel sink, marble benchtops, grey floor, an open shower and white benchtops.
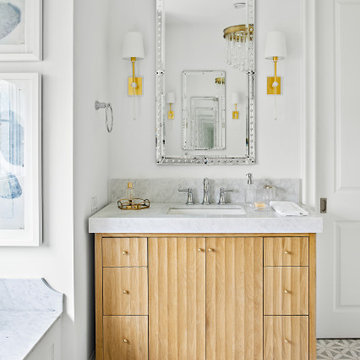
Classic, timeless and ideally positioned on a sprawling corner lot set high above the street, discover this designer dream home by Jessica Koltun. The blend of traditional architecture and contemporary finishes evokes feelings of warmth while understated elegance remains constant throughout this Midway Hollow masterpiece unlike no other. This extraordinary home is at the pinnacle of prestige and lifestyle with a convenient address to all that Dallas has to offer.
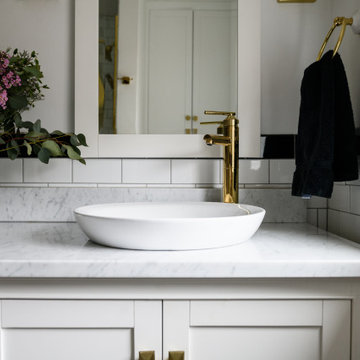
The design is a modern take on the traditional men’s club style by blending deep dark brown walls and dark blue accent pieces with organic and linen textiles to brighten up the space.
The final touch is artwork with meaning and intent. Truly a space to unwind and re-charge.
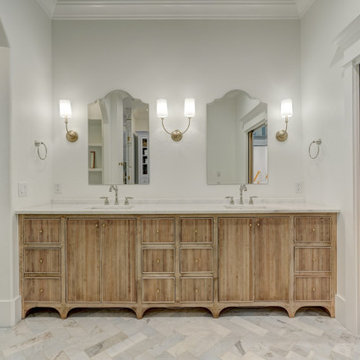
Master Bathroom suite
Design ideas for a large traditional master bathroom in Oklahoma City with beaded inset cabinets, light wood cabinets, a freestanding tub, an alcove shower, a two-piece toilet, white tile, marble, white walls, marble floors, an undermount sink, marble benchtops, blue floor, a hinged shower door, white benchtops, a shower seat, a double vanity and a built-in vanity.
Design ideas for a large traditional master bathroom in Oklahoma City with beaded inset cabinets, light wood cabinets, a freestanding tub, an alcove shower, a two-piece toilet, white tile, marble, white walls, marble floors, an undermount sink, marble benchtops, blue floor, a hinged shower door, white benchtops, a shower seat, a double vanity and a built-in vanity.
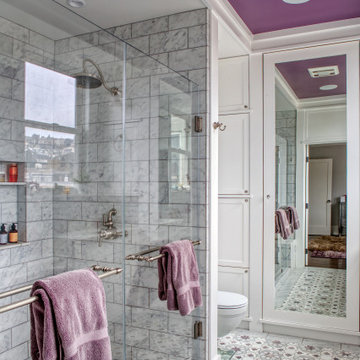
Our client purchased an apartment on the top floor of an old 1930’s building with expansive views of the San Francisco Bay from the palace of Fine Arts, Golden Gate Bridge, to Alcatraz Island. The existing apartment retained some of the original detailing and the owner wished to enhance and build on the existing traditional themes that existed there. We reconfigured the apartment to add another bedroom, relocated the kitchen, and remodeled the remaining spaces.
The design included moving the kitchen to free up space to add an additional bedroom. We also did the interior design and detailing for the two existing bathrooms. The master bath was reconfigured entirely.
We detailed and guided the selection of all of the fixtures, finishes and lighting design for a complete and integrated interior design of all of the spaces.
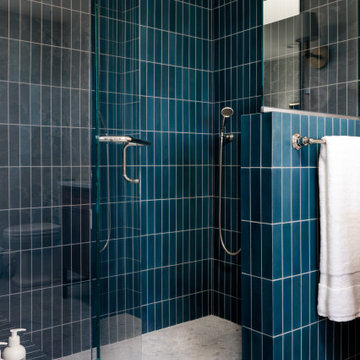
Design ideas for a large transitional master bathroom in Seattle with furniture-like cabinets, brown cabinets, a freestanding tub, an alcove shower, blue tile, cement tile, grey walls, marble floors, an undermount sink, marble benchtops, grey floor, a hinged shower door, grey benchtops, a shower seat, a double vanity, a freestanding vanity and wallpaper.
Grey Bathroom Design Ideas with Marble Benchtops
5

