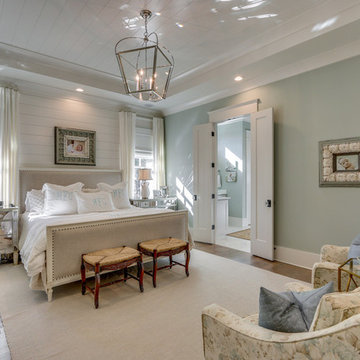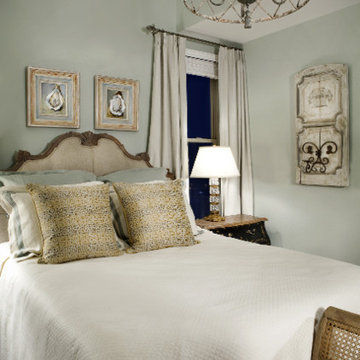Grey Bedroom Design Ideas with Green Walls
Refine by:
Budget
Sort by:Popular Today
101 - 120 of 1,316 photos
Item 1 of 3
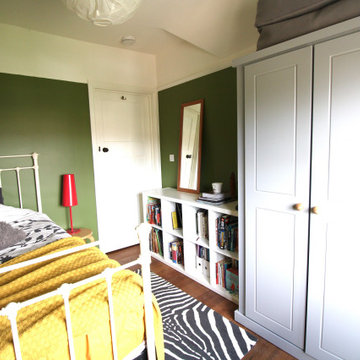
Olive green walls mixed with white, grey, mustard yellow and orange make this 14 year old boy’s room a cool place to hang out and entertain friends, as well as get on with his homework when absolutely necessary. The bed is a small double, so nice and spacious for a growing lad but not so big as to to dominate the room. Adding a house plant or two gives the room a natural homely feel and of course the cuddly sloth is bang on trend for teens!
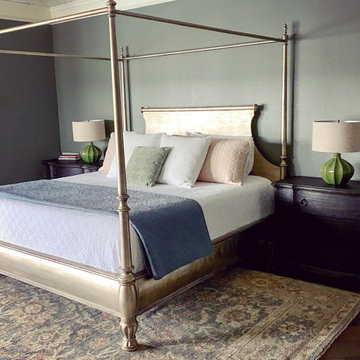
Bedroom Decor Details
Country master bedroom in Dallas with green walls, dark hardwood floors, brown floor and timber.
Country master bedroom in Dallas with green walls, dark hardwood floors, brown floor and timber.
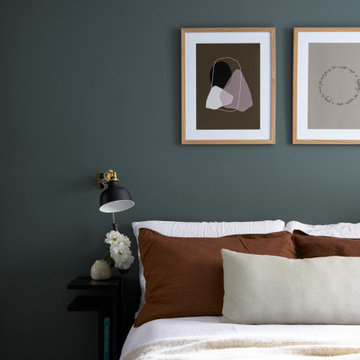
Ample storage was designed to bounce light and increase the sense of space in this small, dark basement flat. We chose a deep green wall colour & paired it with rust and neutral bedding to create a layered and cosy feel. Modern art, designed alongside the client, was added to bring character and contrast to the walls.
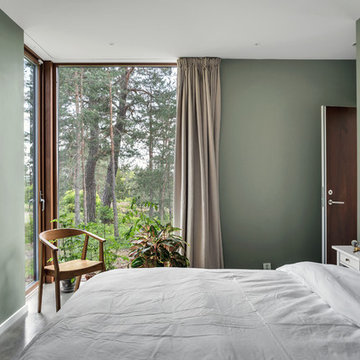
Gustaf Svanberg
Inspiration for a scandinavian bedroom in Stockholm with green walls.
Inspiration for a scandinavian bedroom in Stockholm with green walls.
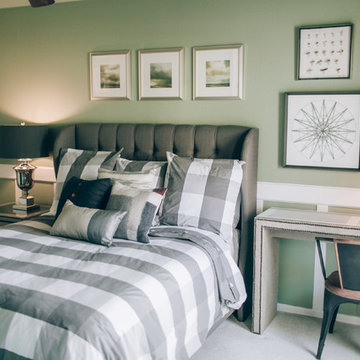
Design ideas for a mid-sized arts and crafts guest bedroom in Dallas with green walls, carpet, no fireplace and grey floor.
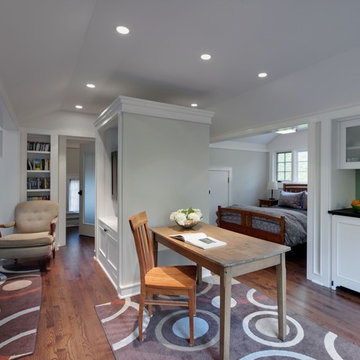
Coach house renovation--guest room, kitchenette, bath. Great space for in-law suite or rental income.
Eric Hausman photographer
Photo of a traditional bedroom in Chicago with green walls.
Photo of a traditional bedroom in Chicago with green walls.
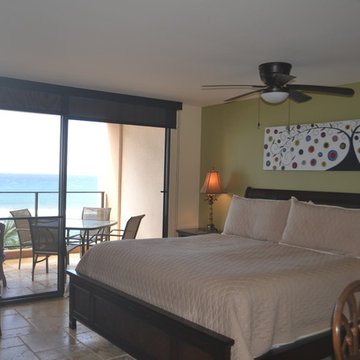
Rickelle Alexander
Photo of a large traditional master bedroom in Hawaii with green walls and terra-cotta floors.
Photo of a large traditional master bedroom in Hawaii with green walls and terra-cotta floors.
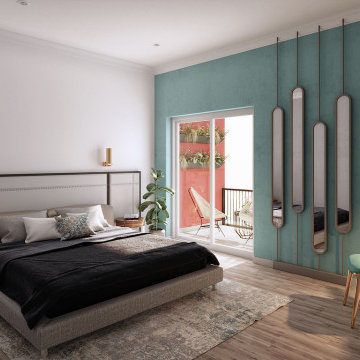
This is 3D Interior Visualization Of a Master Bedroom By a 3D interior design studio, in Houston, Texas. In this 3D Interior Visualization, the bedroom has a Sky green sofa, Table, TV, Furniture, a Fireplace under the tv table that looks so relaxing, and glass windows with an outside view. There are also 2 Doors in the 3d interior design and another table having Lamps on it. The 3D interior visualization of the Master bedroom idea is very popular. Our CGI design studio Designs For House 3D Interior Design areas like living room, bedroom, kitchen, bathroom, office interior, mall, & commercial also.
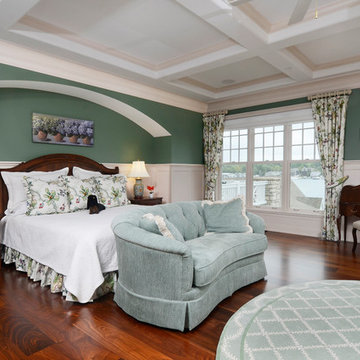
Camp Wobegon is a nostalgic waterfront retreat for a multi-generational family. The home's name pays homage to a radio show the homeowner listened to when he was a child in Minnesota. Throughout the home, there are nods to the sentimental past paired with modern features of today.
The five-story home sits on Round Lake in Charlevoix with a beautiful view of the yacht basin and historic downtown area. Each story of the home is devoted to a theme, such as family, grandkids, and wellness. The different stories boast standout features from an in-home fitness center complete with his and her locker rooms to a movie theater and a grandkids' getaway with murphy beds. The kids' library highlights an upper dome with a hand-painted welcome to the home's visitors.
Throughout Camp Wobegon, the custom finishes are apparent. The entire home features radius drywall, eliminating any harsh corners. Masons carefully crafted two fireplaces for an authentic touch. In the great room, there are hand constructed dark walnut beams that intrigue and awe anyone who enters the space. Birchwood artisans and select Allenboss carpenters built and assembled the grand beams in the home.
Perhaps the most unique room in the home is the exceptional dark walnut study. It exudes craftsmanship through the intricate woodwork. The floor, cabinetry, and ceiling were crafted with care by Birchwood carpenters. When you enter the study, you can smell the rich walnut. The room is a nod to the homeowner's father, who was a carpenter himself.
The custom details don't stop on the interior. As you walk through 26-foot NanoLock doors, you're greeted by an endless pool and a showstopping view of Round Lake. Moving to the front of the home, it's easy to admire the two copper domes that sit atop the roof. Yellow cedar siding and painted cedar railing complement the eye-catching domes.
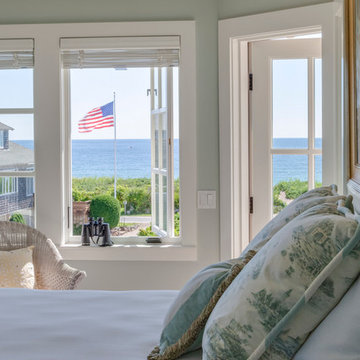
Photo Credits: Brian Vanden Brink
Large beach style master bedroom in Boston with green walls, medium hardwood floors, no fireplace and brown floor.
Large beach style master bedroom in Boston with green walls, medium hardwood floors, no fireplace and brown floor.
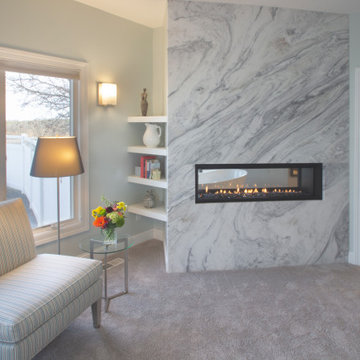
This decades-old bathroom had a perplexing layout. A corner bidet had never worked, a toilet stood out almost in the center of the space, and stairs were the only way to negotiate an enormous tub. Inspite of the vast size of the bathroom it had little countertop work area and no storage space. In a nutshell: For all the square footage, the bathroom wasn’t indulgent or efficient. In addition, the homeowners wanted the bathroom to feel spa-like and restful.
Our design team collaborated with the homeowners to create a streamlined, elegant space with loads of natural light, luxe touches and practical storage. In went a double vanity with plenty of elbow room, plus under lighted cabinets in a warm, rich brown to hide and organize all the extras. In addition a free-standing tub underneath a window nook, with a glassed-in, roomy shower just steps away.
This bathroom is all about the details and the countertop and the fireplace are no exception. The former is leathered quartzite with a less reflective finish that has just enough texture and a hint of sheen to keep it from feeling too glam. Topped by a 12-inch backsplash, with faucets mounted directly on the wall, for a little more unexpected visual punch.
Finally a double-sided fireplace unites the master bathroom with the adjacent bedroom. On the bedroom side, the fireplace surround is a floor-to-ceiling marble slab and a lighted alcove creates continuity with the accent lighting throughout the bathroom.
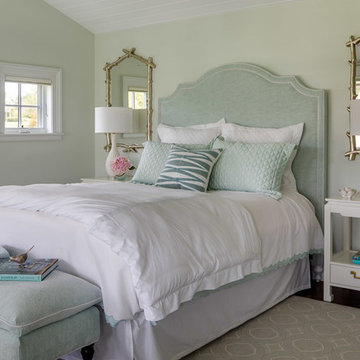
Design ideas for a beach style guest bedroom in Providence with green walls, dark hardwood floors and brown floor.
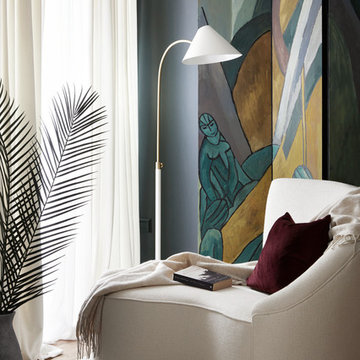
In the master bedroom moody emerald green walls create grandeur in the room. A serene reading nook featuring a custom curved armchair and hand painted screens inspired by the Art Noveau era paired with a midcentury lamp create a classic space with an midcentury modern feel.
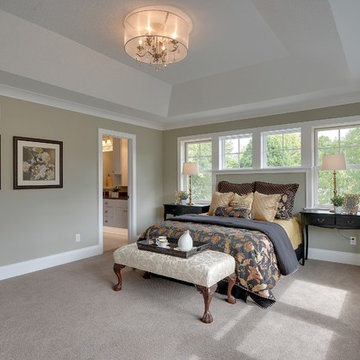
SpaceCrafting Real Estate Photography
This is an example of a large transitional master bedroom in Minneapolis with green walls, carpet and no fireplace.
This is an example of a large transitional master bedroom in Minneapolis with green walls, carpet and no fireplace.
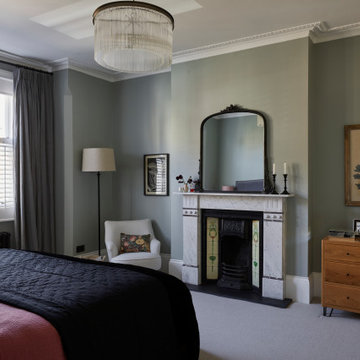
This lovely Victorian house in Battersea was tired and dated before we opened it up and reconfigured the layout. We added a full width extension with Crittal doors to create an open plan kitchen/diner/play area for the family, and added a handsome deVOL shaker kitchen.
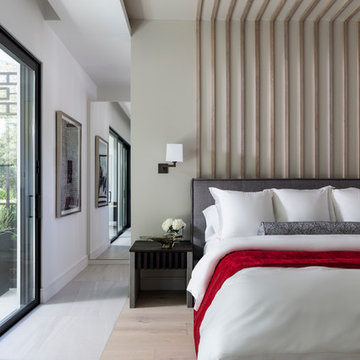
Design ideas for a contemporary bedroom in Orlando with green walls, light hardwood floors and beige floor.
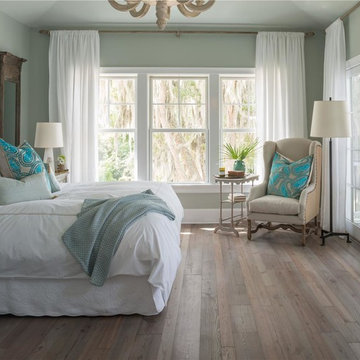
Built as a vacation home on the historic Port Royal Sound, the residence is patterned after the neo-traditional style that’s common in the low country of South Carolina. Key to the project was the natural wood interior widows, which added the classic look and warmth demanded for the project. In Addition, Integrity® Wood-Ultrex® windows stand up to blowing salt water spray year after year, which makes them ideal for building in a coastal environment.
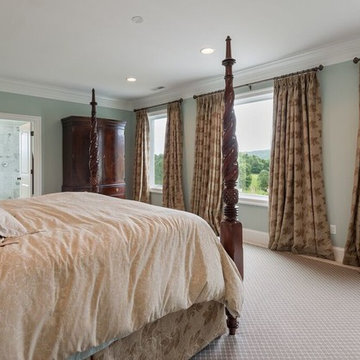
Photo of a large traditional master bedroom in Other with green walls, carpet and beige floor.
Grey Bedroom Design Ideas with Green Walls
6
