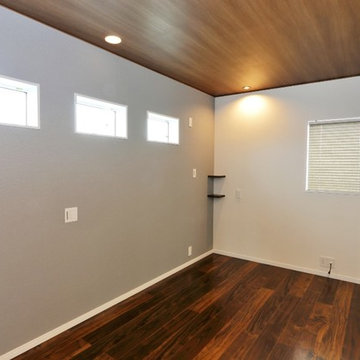Grey Bedroom Design Ideas with Wood
Refine by:
Budget
Sort by:Popular Today
61 - 80 of 125 photos
Item 1 of 3
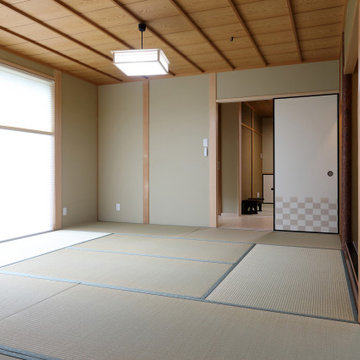
Expansive asian guest bedroom in Other with beige walls, tatami floors, green floor, wood and wallpaper.
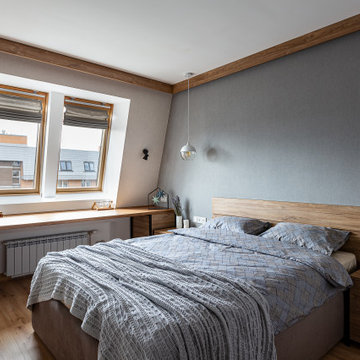
Светлая спальня с мансардными окнами для девочки
Design ideas for a mid-sized contemporary master bedroom in Saint Petersburg with grey walls, laminate floors, brown floor, wood and wallpaper.
Design ideas for a mid-sized contemporary master bedroom in Saint Petersburg with grey walls, laminate floors, brown floor, wood and wallpaper.
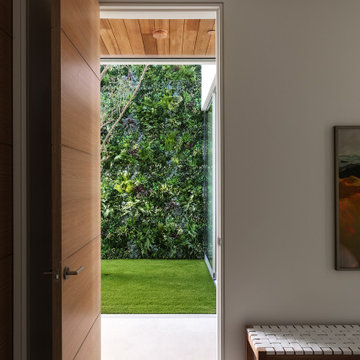
Louisa, San Clemente Coastal Modern Architecture
The brief for this modern coastal home was to create a place where the clients and their children and their families could gather to enjoy all the beauty of living in Southern California. Maximizing the lot was key to unlocking the potential of this property so the decision was made to excavate the entire property to allow natural light and ventilation to circulate through the lower level of the home.
A courtyard with a green wall and olive tree act as the lung for the building as the coastal breeze brings fresh air in and circulates out the old through the courtyard.
The concept for the home was to be living on a deck, so the large expanse of glass doors fold away to allow a seamless connection between the indoor and outdoors and feeling of being out on the deck is felt on the interior. A huge cantilevered beam in the roof allows for corner to completely disappear as the home looks to a beautiful ocean view and Dana Point harbor in the distance. All of the spaces throughout the home have a connection to the outdoors and this creates a light, bright and healthy environment.
Passive design principles were employed to ensure the building is as energy efficient as possible. Solar panels keep the building off the grid and and deep overhangs help in reducing the solar heat gains of the building. Ultimately this home has become a place that the families can all enjoy together as the grand kids create those memories of spending time at the beach.
Images and Video by Aandid Media.
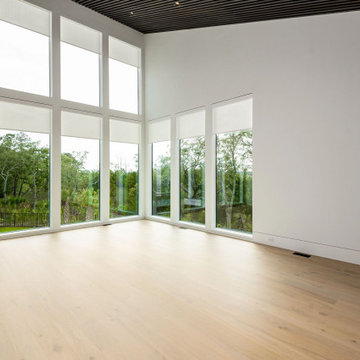
Shed roof ceilings create 20' ceiling heights with floor to ceiling windows. Control 4 remote controls electronic blinds. Custom Wood batten strips stained warm up this modern master bedroom.
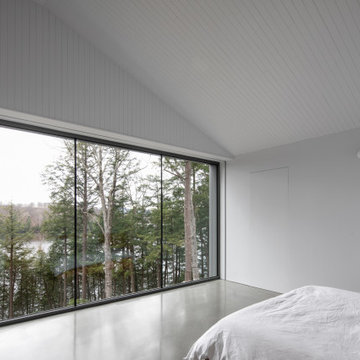
Photo of a contemporary master bedroom in Other with white walls, concrete floors and wood.
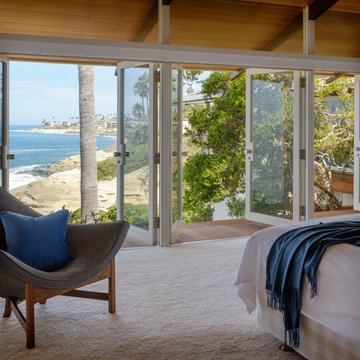
Beach style bedroom in San Diego with brown walls, medium hardwood floors, brown floor, exposed beam, vaulted and wood.
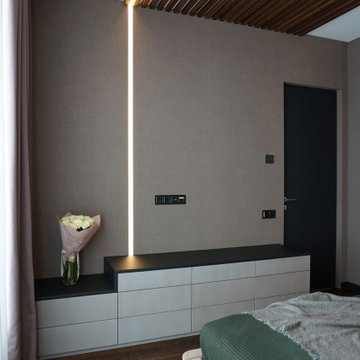
Объект находится в Москве, ЖК Vander Park (метро Молодёжная).
Дизайн интерьера разрабатывался для молодой пары. Сложностей особенно не было, квартира маленькая, всего 55м2. Заказчики с большим вкусом и быстро принимали решения, как во время проекта так и во время ремонта, так что всё прошло гладко, если не считать пары моментов с изменением планировки (перенос стиральной машинки из ванной комнаты в скрытую нишу в коридоре, а также смена местами плиты и раковины в зоне кухни). Также ремонт пришелся на весенний Lock down из-за COVID-19, это сильно повлияло на финальные закупки, все пришлось заново выбрать из наличия (шторы, предметы отдельно стоящей мебели).
Концепция пространства довольно проста, нужно было создать интерьер, где всё было бы функционально и эстетично, также нужно было использовать тёмные цвета чтобы "глаз отдыхал". Дело в том, что хозяин квартиры врач и постоянно находится в больнице, где светло и не уютно, нужно было сделать полный антипод.
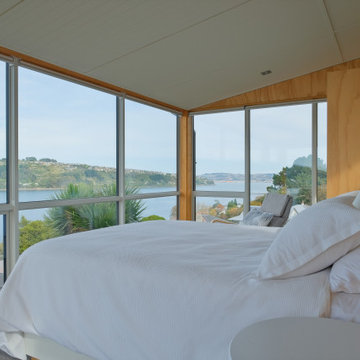
Inspiration for a large industrial bedroom in Dunedin with brown walls, carpet, grey floor, wood and wood walls.
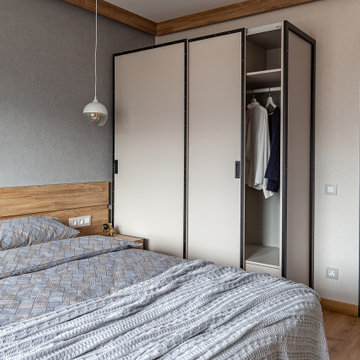
Светлая спальня с мансардными окнами для девочки
This is an example of a mid-sized contemporary master bedroom in Saint Petersburg with grey walls, laminate floors, brown floor, wood and wallpaper.
This is an example of a mid-sized contemporary master bedroom in Saint Petersburg with grey walls, laminate floors, brown floor, wood and wallpaper.
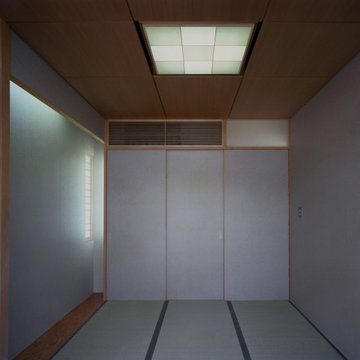
Design ideas for a bedroom in Tokyo with tatami floors and wood.
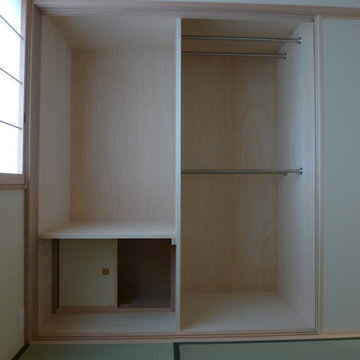
左上に仏壇が収納されます。右側はクロークです。奥行きが深いので2つパイプがかかっています。
Design ideas for a small modern master bedroom in Other with beige walls, tatami floors, wood and wallpaper.
Design ideas for a small modern master bedroom in Other with beige walls, tatami floors, wood and wallpaper.
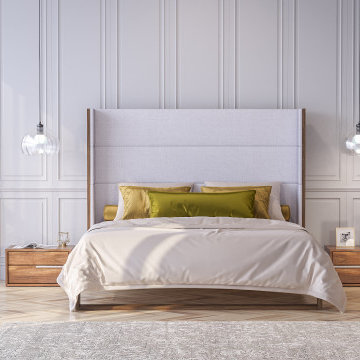
.The clean, modern lines add a sop look that easily complements any home design and adds a modern edge to any room. Made from MDF / Walnut Veneer / Fabric , quality that is made to last..
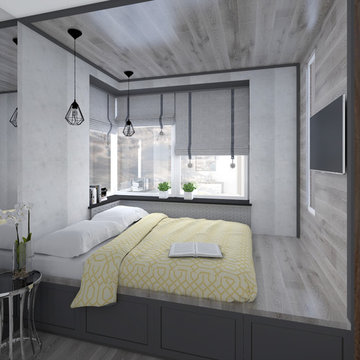
This is an example of a mid-sized contemporary master bedroom in Moscow with grey walls, laminate floors, grey floor and wood.
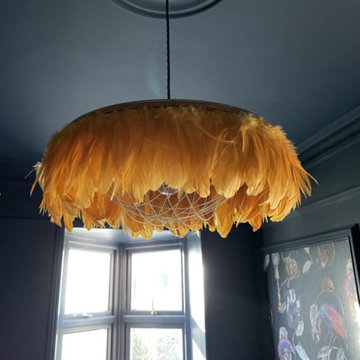
In this sophisticated yet tranquil bedroom, the walls adorned with a black matte finish create an elegant backdrop. The carefully chosen paintings, thoughtfully placed throughout the space, add a cozy and eye-catching element. The combination of the dark, muted tones with the artistic flair of the paintings creates a harmonious ambiance, making it a truly inviting and aesthetically pleasing retreat.
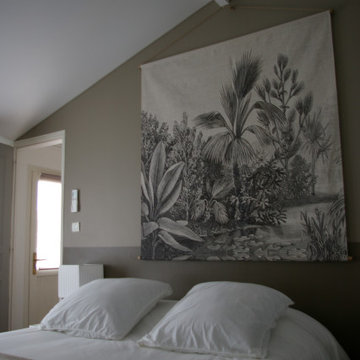
Projet de rénovation de maison de style moderne avec le bois comme matériaux dominant.
Photo of a large modern master bedroom in Bordeaux with brown walls, medium hardwood floors, no fireplace, brown floor and wood.
Photo of a large modern master bedroom in Bordeaux with brown walls, medium hardwood floors, no fireplace, brown floor and wood.
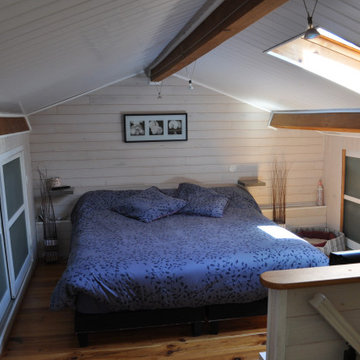
Large beach style master bedroom in Bordeaux with white walls, light hardwood floors, wood, no fireplace and brown floor.
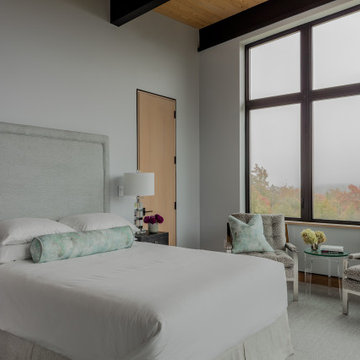
Transitional Bedroom with Mountain Views
Photo of a contemporary master bedroom in Boston with grey walls, carpet, grey floor and wood.
Photo of a contemporary master bedroom in Boston with grey walls, carpet, grey floor and wood.
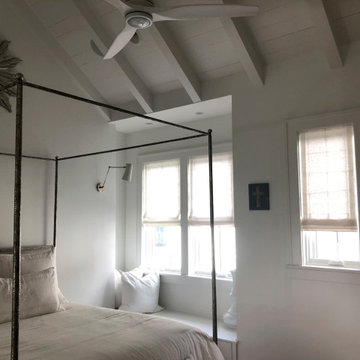
The gorgeous home on Mist Flower Lane in Watercolor was purchased furnished by a custom builder but, as is the case with a lot of homes here, did not have window treatments. With over 70 windows (the client ultimately decided to cover 48 windows initially), we got right to work!
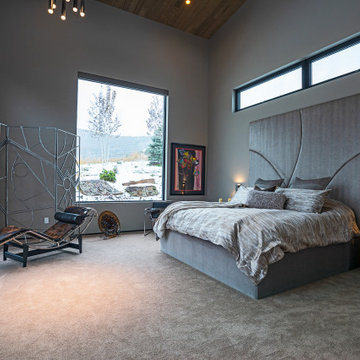
Kasia Karska Design is a design-build firm located in the heart of the Vail Valley and Colorado Rocky Mountains. The design and build process should feel effortless and enjoyable. Our strengths at KKD lie in our comprehensive approach. We understand that when our clients look for someone to design and build their dream home, there are many options for them to choose from.
With nearly 25 years of experience, we understand the key factors that create a successful building project.
-Seamless Service – we handle both the design and construction in-house
-Constant Communication in all phases of the design and build
-A unique home that is a perfect reflection of you
-In-depth understanding of your requirements
-Multi-faceted approach with additional studies in the traditions of Vaastu Shastra and Feng Shui Eastern design principles
Because each home is entirely tailored to the individual client, they are all one-of-a-kind and entirely unique. We get to know our clients well and encourage them to be an active part of the design process in order to build their custom home. One driving factor as to why our clients seek us out is the fact that we handle all phases of the home design and build. There is no challenge too big because we have the tools and the motivation to build your custom home. At Kasia Karska Design, we focus on the details; and, being a women-run business gives us the advantage of being empathetic throughout the entire process. Thanks to our approach, many clients have trusted us with the design and build of their homes.
If you’re ready to build a home that’s unique to your lifestyle, goals, and vision, Kasia Karska Design’s doors are always open. We look forward to helping you design and build the home of your dreams, your own personal sanctuary.
Grey Bedroom Design Ideas with Wood
4
