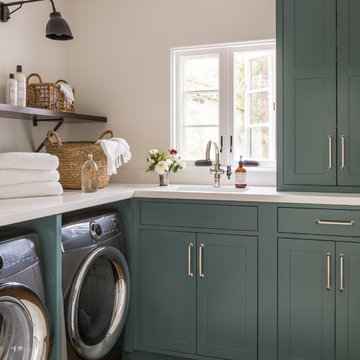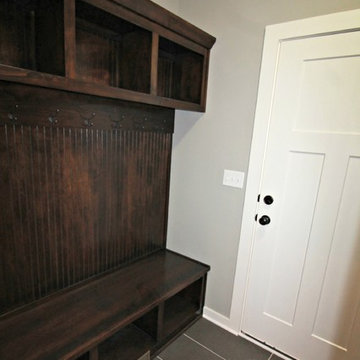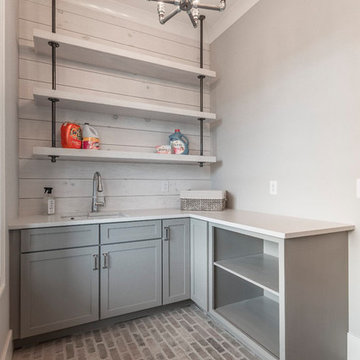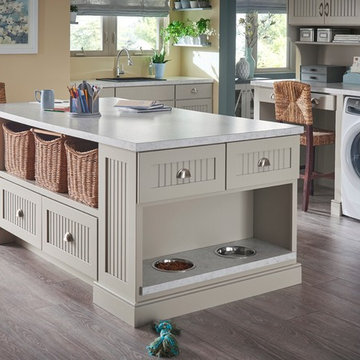Grey, Black Laundry Room Design Ideas
Refine by:
Budget
Sort by:Popular Today
101 - 120 of 22,200 photos
Item 1 of 3
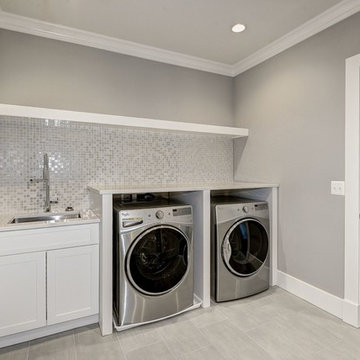
home visit
Design ideas for a large contemporary single-wall dedicated laundry room in DC Metro with an undermount sink, shaker cabinets, white cabinets, quartz benchtops, grey walls, porcelain floors, a side-by-side washer and dryer, grey floor and grey benchtop.
Design ideas for a large contemporary single-wall dedicated laundry room in DC Metro with an undermount sink, shaker cabinets, white cabinets, quartz benchtops, grey walls, porcelain floors, a side-by-side washer and dryer, grey floor and grey benchtop.
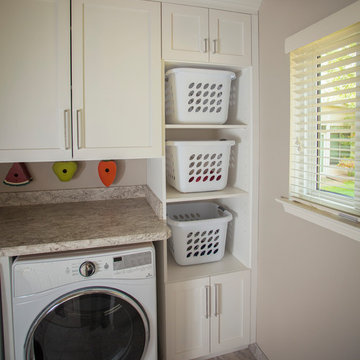
Glen Doone Photography
Small contemporary galley dedicated laundry room in Detroit with a farmhouse sink, white cabinets, granite benchtops, beige walls, a side-by-side washer and dryer, beige floor, ceramic floors and shaker cabinets.
Small contemporary galley dedicated laundry room in Detroit with a farmhouse sink, white cabinets, granite benchtops, beige walls, a side-by-side washer and dryer, beige floor, ceramic floors and shaker cabinets.
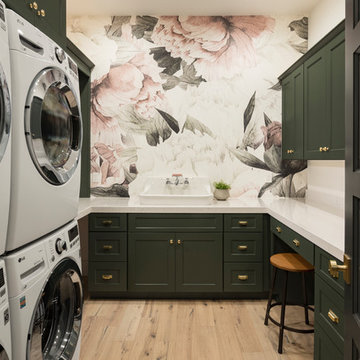
High Res Media
This is an example of a large transitional u-shaped dedicated laundry room in Phoenix with shaker cabinets, green cabinets, multi-coloured walls, light hardwood floors, quartz benchtops, a stacked washer and dryer, beige floor, white benchtop and a drop-in sink.
This is an example of a large transitional u-shaped dedicated laundry room in Phoenix with shaker cabinets, green cabinets, multi-coloured walls, light hardwood floors, quartz benchtops, a stacked washer and dryer, beige floor, white benchtop and a drop-in sink.
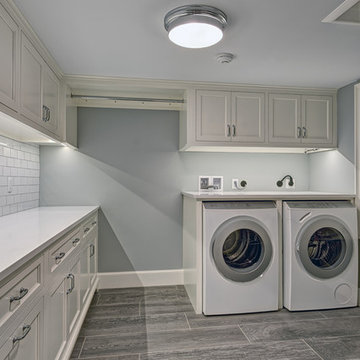
Jim Fuhrmann Photography
Photo of a mid-sized transitional l-shaped dedicated laundry room in New York with shaker cabinets, white cabinets, quartzite benchtops, grey walls, porcelain floors, a side-by-side washer and dryer and brown floor.
Photo of a mid-sized transitional l-shaped dedicated laundry room in New York with shaker cabinets, white cabinets, quartzite benchtops, grey walls, porcelain floors, a side-by-side washer and dryer and brown floor.
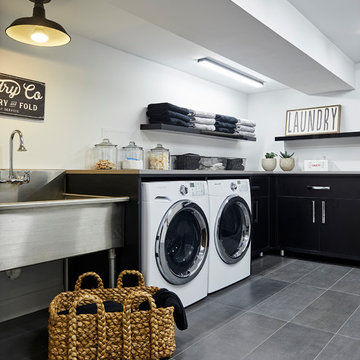
Design ideas for a large contemporary l-shaped dedicated laundry room in New York with an utility sink, flat-panel cabinets, black cabinets, white walls, porcelain floors, a side-by-side washer and dryer and grey floor.
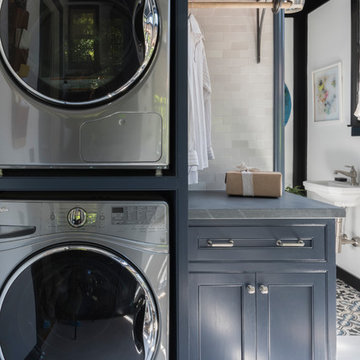
Photo: Carolyn Reyes © 2017 Houzz
Laundry Room
Design team: Dana Triano Designs
Transitional laundry room in Los Angeles.
Transitional laundry room in Los Angeles.
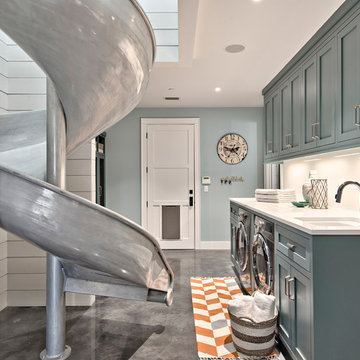
Architect: Tim Brown Architecture. Photographer: Casey Fry
Large country single-wall dedicated laundry room in Austin with an undermount sink, shaker cabinets, concrete floors, a side-by-side washer and dryer, blue cabinets, marble benchtops, blue walls, grey floor and white benchtop.
Large country single-wall dedicated laundry room in Austin with an undermount sink, shaker cabinets, concrete floors, a side-by-side washer and dryer, blue cabinets, marble benchtops, blue walls, grey floor and white benchtop.
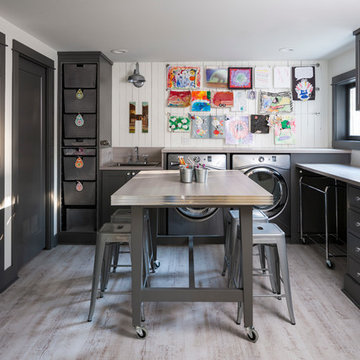
Photo of a mid-sized transitional l-shaped utility room in Seattle with a drop-in sink, shaker cabinets, grey cabinets and a side-by-side washer and dryer.
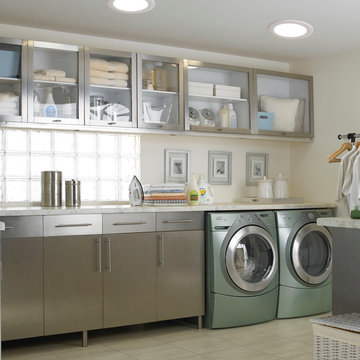
Inspiration for a mid-sized traditional l-shaped utility room in Denver with glass-front cabinets, stainless steel cabinets, granite benchtops, beige walls, ceramic floors and a side-by-side washer and dryer.
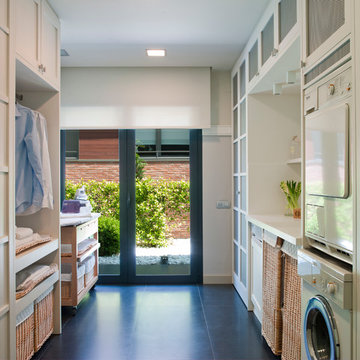
Planchador
Design ideas for a mid-sized transitional galley dedicated laundry room in Barcelona with recessed-panel cabinets, white cabinets, solid surface benchtops, white walls, ceramic floors and a stacked washer and dryer.
Design ideas for a mid-sized transitional galley dedicated laundry room in Barcelona with recessed-panel cabinets, white cabinets, solid surface benchtops, white walls, ceramic floors and a stacked washer and dryer.
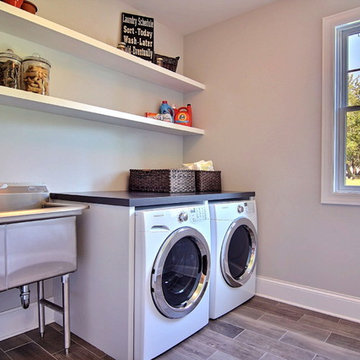
Four Seasons Virtual Tours
Photo of a mid-sized transitional dedicated laundry room in Chicago with an utility sink, wood benchtops, beige walls, ceramic floors and a side-by-side washer and dryer.
Photo of a mid-sized transitional dedicated laundry room in Chicago with an utility sink, wood benchtops, beige walls, ceramic floors and a side-by-side washer and dryer.
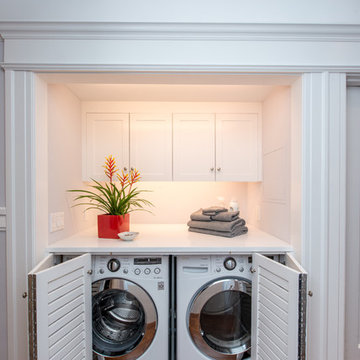
Treve Johnson Photography
Design ideas for a mid-sized transitional single-wall laundry cupboard in San Francisco with louvered cabinets, white cabinets, blue walls, a side-by-side washer and dryer, grey floor and white benchtop.
Design ideas for a mid-sized transitional single-wall laundry cupboard in San Francisco with louvered cabinets, white cabinets, blue walls, a side-by-side washer and dryer, grey floor and white benchtop.
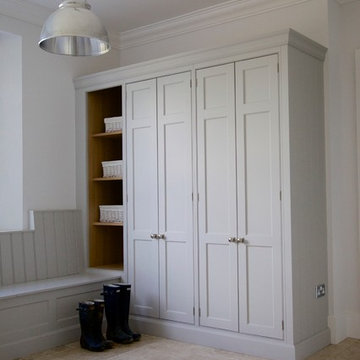
A curious quirk of the long-standing popularity of open plan kitchen /dining spaces is the need to incorporate boot rooms into kitchen re-design plans. We all know that open plan kitchen – dining rooms are absolutely perfect for modern family living but the downside is that for every wall knocked through, precious storage space is lost, which can mean that clutter inevitably ensues.
Designating an area just off the main kitchen, ideally near the back entrance, which incorporates storage and a cloakroom is the ideal placement for a boot room. For families whose focus is on outdoor pursuits, incorporating additional storage under bespoke seating that can hide away wellies, walking boots and trainers will always prove invaluable particularly during the colder months.
A well-designed boot room is not just about storage though, it’s about creating a practical space that suits the needs of the whole family while keeping the design aesthetic in line with the rest of the project.
With tall cupboards and under seating storage, it’s easy to pack away things that you don’t use on a daily basis but require from time to time, but what about everyday items you need to hand? Incorporating artisan shelves with coat pegs ensures that coats and jackets are easily accessible when coming in and out of the home and also provides additional storage above for bulkier items like cricket helmets or horse-riding hats.
In terms of ensuring continuity and consistency with the overall project design, we always recommend installing the same cabinetry design and hardware as the main kitchen, however, changing the paint choices to reflect a change in light and space is always an excellent idea; thoughtful consideration of the colour palette is always time well spent in the long run.
Lastly, a key consideration for the boot rooms is the flooring. A hard-wearing and robust stone flooring is essential in what is inevitably an area of high traffic.
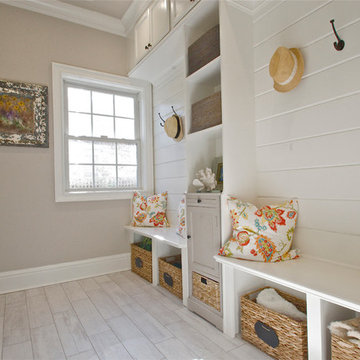
Diane Wagner
This client not only needed a new kitchen but they had no storage, no mudroom, and useless closet in the garage. We took over the closet made it part of the laundry room to recess the washer and dryer , add an indoor closet and allow space for a mudroom and extra storage. The kitchen was gutted and we added a large center island, custom cabinets, and eat in area . We added a slider with a transom so the table could be round. The Family room we added a sectional and added a ship lap wall. We lowered the mantle and added left over granite from kitchen for the surround. Both Island the wood mantle are painted the same gray tone.
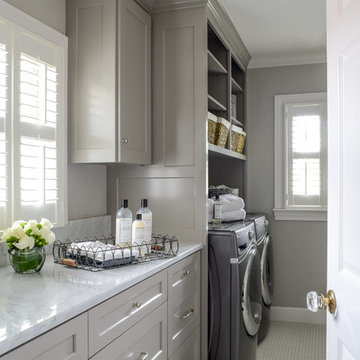
Our Most popular laundry utility room is also one of our favorites too! Front loading washer dryer, storage baskets for laundry detergent, large deep drawers for sorting clothes. Plenty of sunshine and Views of the yard. Functional as well as beautiful! Former attic turned into a fun laundry room!
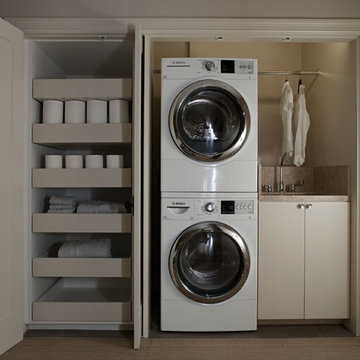
No space for a full laundry room? No problem! Hidden by closet doors, this fully functional laundry area is sleek and modern.
This is an example of a small contemporary single-wall laundry cupboard in San Francisco with a stacked washer and dryer, an undermount sink, flat-panel cabinets, beige cabinets and beige walls.
This is an example of a small contemporary single-wall laundry cupboard in San Francisco with a stacked washer and dryer, an undermount sink, flat-panel cabinets, beige cabinets and beige walls.
Grey, Black Laundry Room Design Ideas
6
