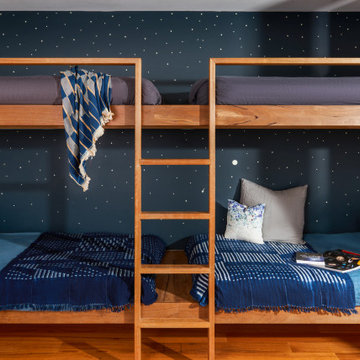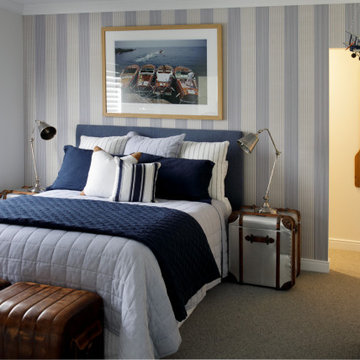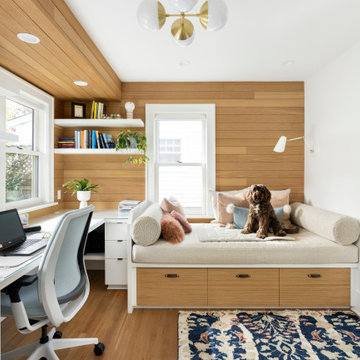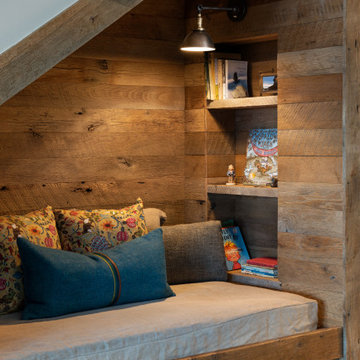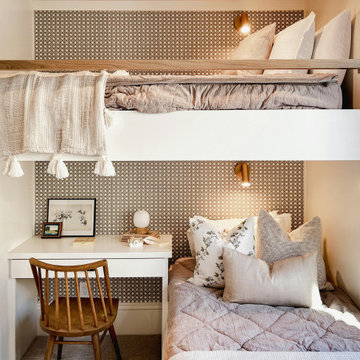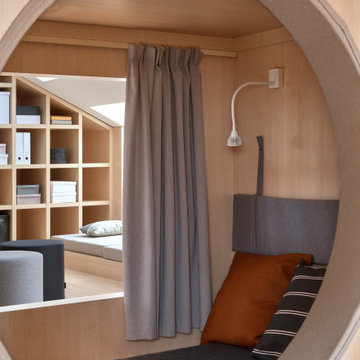Brown, Grey Kids' Room Design Ideas
Refine by:
Budget
Sort by:Popular Today
1 - 20 of 48,483 photos
Item 1 of 3

Contemporary kids' room in Other with grey walls, carpet, grey floor and wallpaper for girls.

A fun corner of a attic playroom for crafting and drawing
Photo of a mid-sized contemporary kids' playroom for kids 4-10 years old and girls in Sydney with pink walls, carpet, beige floor, vaulted and wallpaper.
Photo of a mid-sized contemporary kids' playroom for kids 4-10 years old and girls in Sydney with pink walls, carpet, beige floor, vaulted and wallpaper.
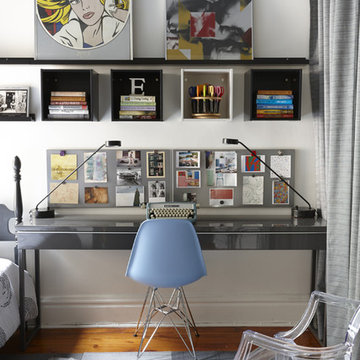
Inspiration for a small contemporary gender-neutral kids' room for kids 4-10 years old in Toronto with white walls and medium hardwood floors.
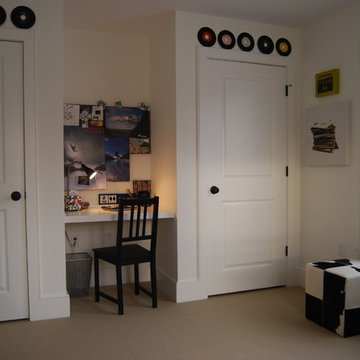
Music themed teen / guest bedroom, with vintage 45 records, twin beds, neutral wood carpet, oversized windows, painted accent walls, dual closets and a built in desk.
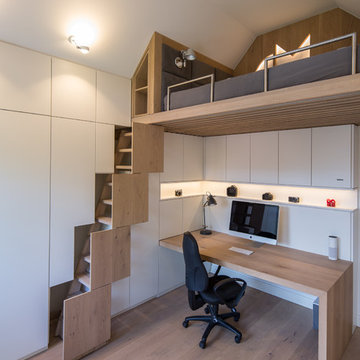
Jan Meier
Small contemporary gender-neutral teen room in Bremen with white walls, medium hardwood floors and brown floor.
Small contemporary gender-neutral teen room in Bremen with white walls, medium hardwood floors and brown floor.
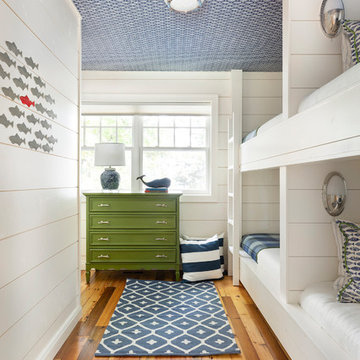
Spacecrafting Photography
Photo of a beach style gender-neutral kids' bedroom for kids 4-10 years old in Minneapolis with white walls, medium hardwood floors and wallpaper.
Photo of a beach style gender-neutral kids' bedroom for kids 4-10 years old in Minneapolis with white walls, medium hardwood floors and wallpaper.
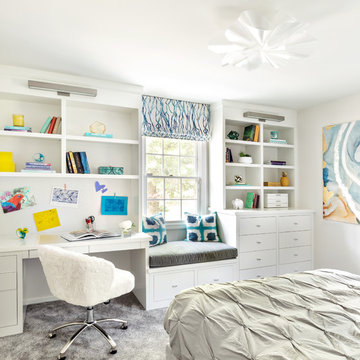
Photo Credit: Regan Wood Photography
Design ideas for a transitional kids' room for boys in New York with grey walls, carpet and grey floor.
Design ideas for a transitional kids' room for boys in New York with grey walls, carpet and grey floor.
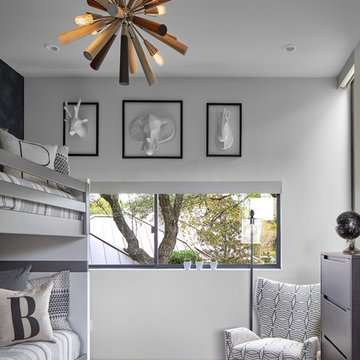
These brothers have such a cool space for boys to be boys.
Contemporary kids' room in Austin.
Contemporary kids' room in Austin.
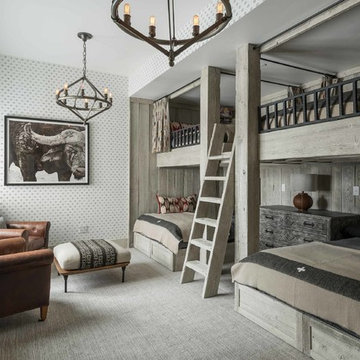
Rustic Zen Residence by Locati Architects, Interior Design by Cashmere Interior, Photography by Audrey Hall
Country gender-neutral kids' bedroom in Other with multi-coloured walls and carpet.
Country gender-neutral kids' bedroom in Other with multi-coloured walls and carpet.
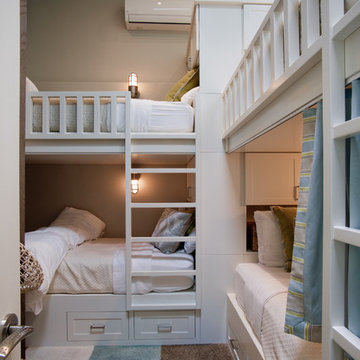
The new bunk room created over the second unnecessary staircase.
Inspiration for a mid-sized beach style gender-neutral kids' bedroom for kids 4-10 years old in San Diego with carpet, grey walls and multi-coloured floor.
Inspiration for a mid-sized beach style gender-neutral kids' bedroom for kids 4-10 years old in San Diego with carpet, grey walls and multi-coloured floor.

Jonathan Raith Inc. - Builder
Sam Oberter - Photography
Design ideas for a mid-sized transitional gender-neutral kids' bedroom in Boston with white walls.
Design ideas for a mid-sized transitional gender-neutral kids' bedroom in Boston with white walls.
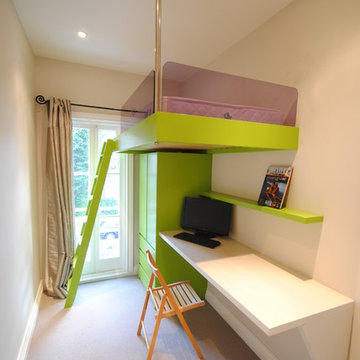
This is an example of a small contemporary gender-neutral kids' room in London with white walls.
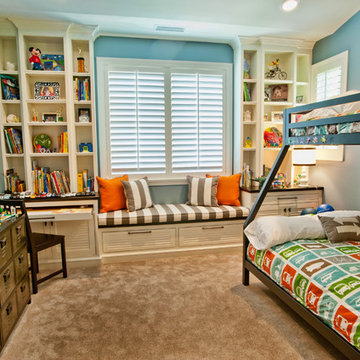
4,945 square foot two-story home, 6 bedrooms, 5 and ½ bathroom plus a secondary family room/teen room. The challenge for the design team of this beautiful New England Traditional home in Brentwood was to find the optimal design for a property with unique topography, the natural contour of this property has 12 feet of elevation fall from the front to the back of the property. Inspired by our client’s goal to create direct connection between the interior living areas and the exterior living spaces/gardens, the solution came with a gradual stepping down of the home design across the largest expanse of the property. With smaller incremental steps from the front property line to the entry door, an additional step down from the entry foyer, additional steps down from a raised exterior loggia and dining area to a slightly elevated lawn and pool area. This subtle approach accomplished a wonderful and fairly undetectable transition which presented a view of the yard immediately upon entry to the home with an expansive experience as one progresses to the rear family great room and morning room…both overlooking and making direct connection to a lush and magnificent yard. In addition, the steps down within the home created higher ceilings and expansive glass onto the yard area beyond the back of the structure. As you will see in the photographs of this home, the family area has a wonderful quality that really sets this home apart…a space that is grand and open, yet warm and comforting. A nice mixture of traditional Cape Cod, with some contemporary accents and a bold use of color…make this new home a bright, fun and comforting environment we are all very proud of. The design team for this home was Architect: P2 Design and Jill Wolff Interiors. Jill Wolff specified the interior finishes as well as furnishings, artwork and accessories.
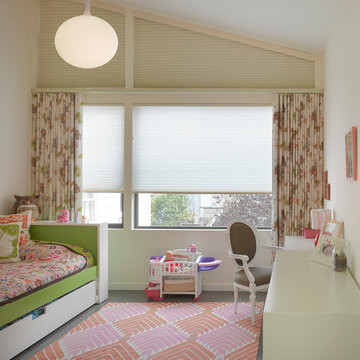
Ken Gutmaker Photography
Inspiration for a midcentury kids' room for girls in San Francisco with white walls.
Inspiration for a midcentury kids' room for girls in San Francisco with white walls.
Brown, Grey Kids' Room Design Ideas
1
