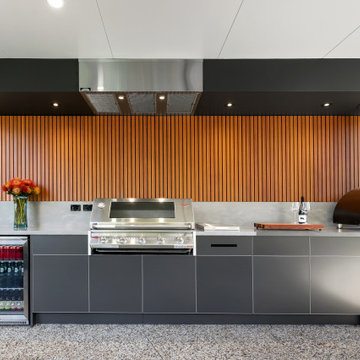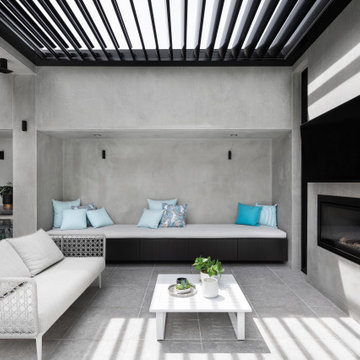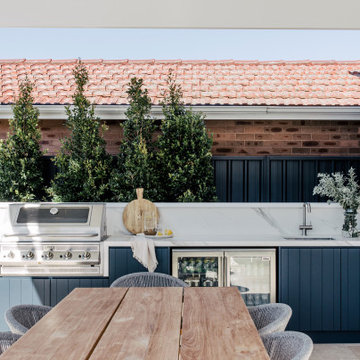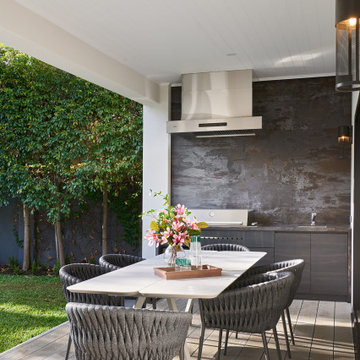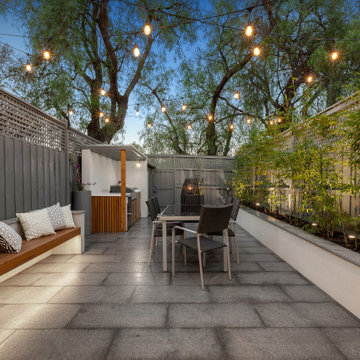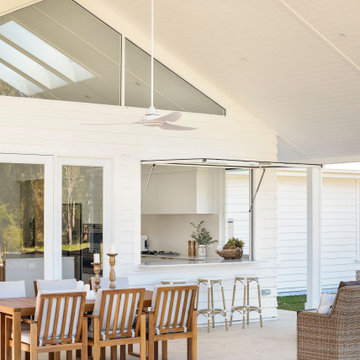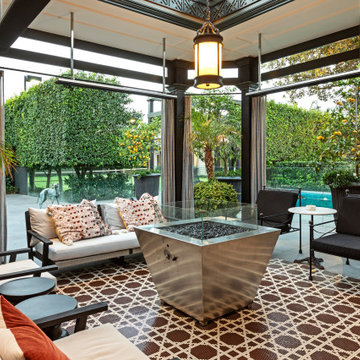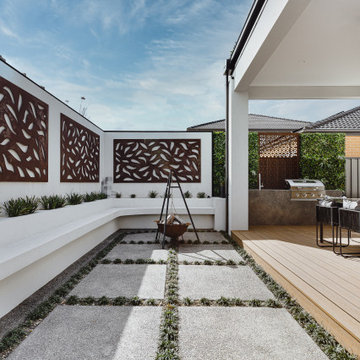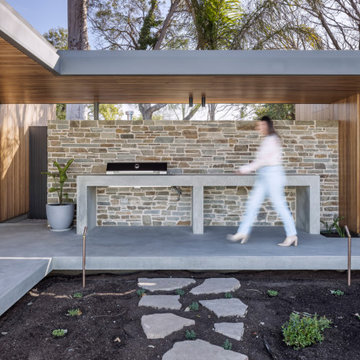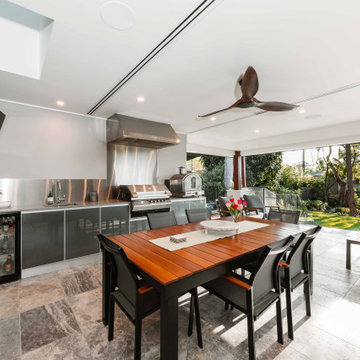Green, Grey Patio Design Ideas
Refine by:
Budget
Sort by:Popular Today
1 - 20 of 126,618 photos
Item 1 of 3

Central to the success of this project is the seamless link between interior and exterior zones. The external zones free-flow off the interior to create a sophisticated yet secluded space to lounge, entertain and dine.
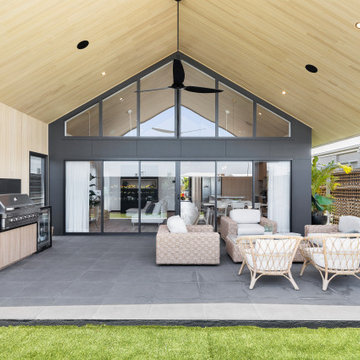
Design ideas for a contemporary patio in Sunshine Coast with tile and a roof extension.

Outdoor dining area
This is an example of a mid-sized contemporary courtyard patio in Melbourne with concrete slab and a roof extension.
This is an example of a mid-sized contemporary courtyard patio in Melbourne with concrete slab and a roof extension.
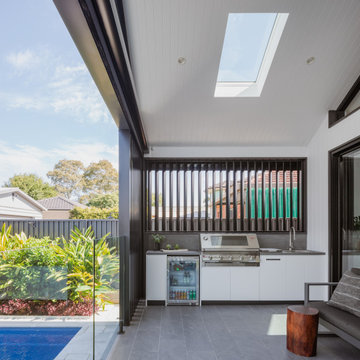
Positioning the home as a conduit for family and togetherness, Gathering House is expanded to facilitate an open and engaging residential experience, melding both old and new within the one generous site. Taking references from the existing formal silhouette and materiality already in place, the focus became on extruding the original form while imbedding new principles of increased scale and openness throughout. Binding the interior to the larger landscape was also key, driving clear visual connections between inside and out and allowing the functions of the home to spill out into dedicated outdoor entertaining areas. The home celebrates coming together, dotted with moments of compression and release to align with varying levels of passive or active animation, retaining the familiar intimacy of home.
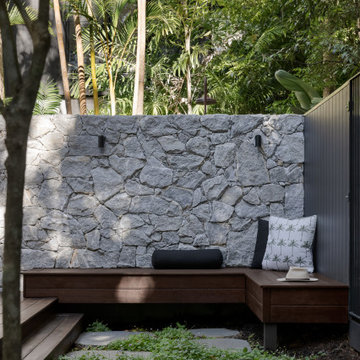
House Design - Chris Halliday Void Building Design
Construction - SX Constructions
Photos - Brock Beasley
Photo of a contemporary patio in Sunshine Coast.
Photo of a contemporary patio in Sunshine Coast.
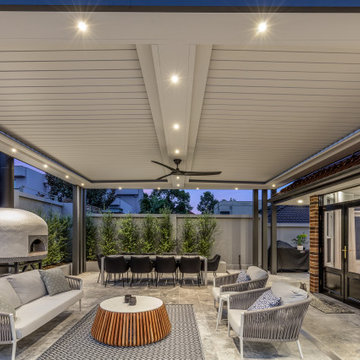
This Bella Vista pergola area adds a new dimension to the home. Sitting conveniently next to the in-ground pool, it is furnished with comfortable outdoor lounge seating, 10-seat dining table, and a woodfire pizza oven.
Opening Roof Specialists gave special attention to all the finishing touches. The natural pergola colour scheme is matched to its surroundings, making it a calming and harmonious space to be in.
Complete with LED lights, ceiling fan, and motorised opening louvres, entertaining guests by the poolside has never been more luxurious!
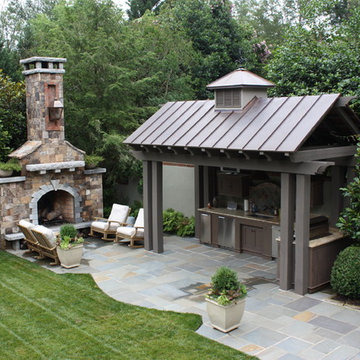
General Fireplace dimensions: 17'-4"H x 10'-6"W x 4'D
Fireplace material: Tennessee Field Stone cut to an ashlar pattern with Granite Hearth and Mantel
Kitchen dimensions: 5'4" in-between the columns, then around 12.75' along the back
Structure paint color is Pittsburgh Paints Sun Proof Exterior "Monterrey Grey"
Roof material: Standing seam copper
Terrace material: Full color Pennsylvania Bluestone veneer on a concrete slab
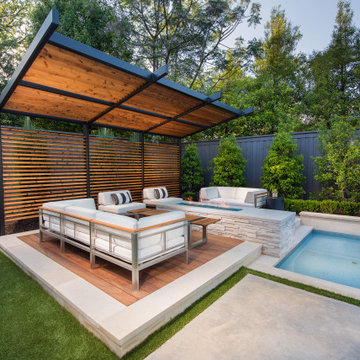
Mid-sized modern backyard patio in Dallas with an outdoor kitchen, decking and an awning.
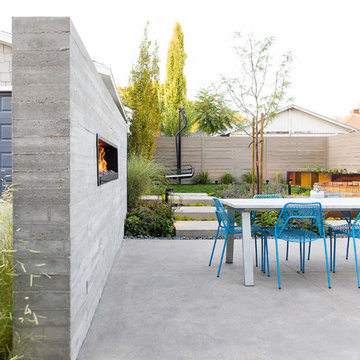
Grey Giraffe
Photo of a contemporary side yard patio in Salt Lake City with with fireplace, concrete slab and no cover.
Photo of a contemporary side yard patio in Salt Lake City with with fireplace, concrete slab and no cover.
Green, Grey Patio Design Ideas
1
