Grey Laundry Room Design Ideas with an Utility Sink
Refine by:
Budget
Sort by:Popular Today
101 - 120 of 195 photos
Item 1 of 3
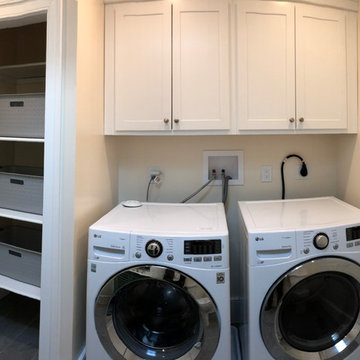
This was a full bathroom, but the jacuzzi tub was removed to make room for a laundry area. There were custom sized laundry shelves added, along with cabinets above the washer and dryer for organization.
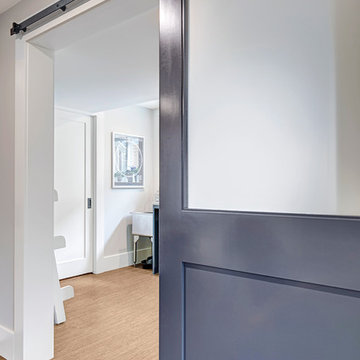
Our clients loved their homes location but needed more space. We added two bedrooms and a bathroom to the top floor and dug out the basement to make a daylight living space with a rec room, laundry, office and additional bath.
Although costly, this is a huge improvement to the home and they got all that they hoped for.
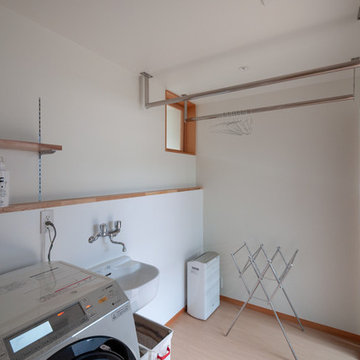
3帖の広さのサンルームでは洗濯、物干しが合理的に行えるように、洗面脱衣室からも近く、バルコニーに直接行き来できるようになっています。シーツや毛布などのなどの大きな重い洗濯物も部屋干しできるように、ステンレスパイプで制作したしっかりとした物干し竿を天井に設置してあります。
Design ideas for a modern dedicated laundry room in Other with an utility sink, white walls, vinyl floors and an integrated washer and dryer.
Design ideas for a modern dedicated laundry room in Other with an utility sink, white walls, vinyl floors and an integrated washer and dryer.
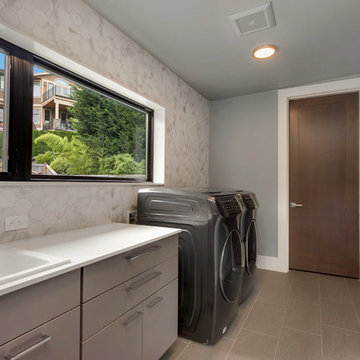
The laundry room is located upstairs and features an entire wall decorated in hexagon tiles.
Large contemporary single-wall dedicated laundry room in Seattle with an utility sink, flat-panel cabinets, grey cabinets, quartz benchtops, grey walls, a side-by-side washer and dryer and grey floor.
Large contemporary single-wall dedicated laundry room in Seattle with an utility sink, flat-panel cabinets, grey cabinets, quartz benchtops, grey walls, a side-by-side washer and dryer and grey floor.
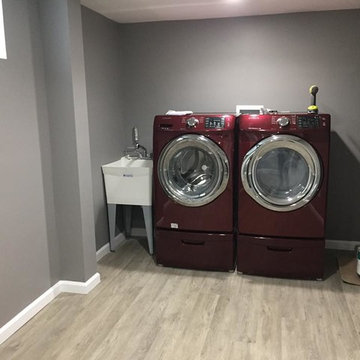
This is an example of a mid-sized modern dedicated laundry room in Newark with an utility sink, grey walls, vinyl floors and grey floor.
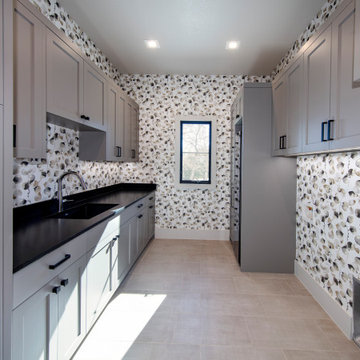
Photo of a large traditional galley dedicated laundry room in Dallas with an utility sink, raised-panel cabinets, grey cabinets, quartz benchtops, multi-coloured walls, a side-by-side washer and dryer and black benchtop.
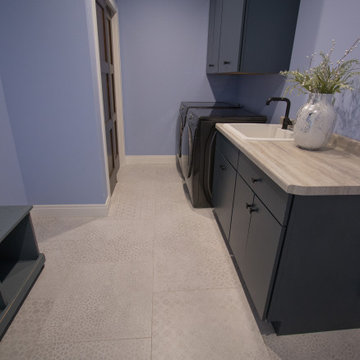
24-in. x 24-in Luxury Vinyl Tile by Cleo - Gateway
Inspiration for a single-wall dedicated laundry room with an utility sink, flat-panel cabinets, dark wood cabinets, purple walls, vinyl floors and a side-by-side washer and dryer.
Inspiration for a single-wall dedicated laundry room with an utility sink, flat-panel cabinets, dark wood cabinets, purple walls, vinyl floors and a side-by-side washer and dryer.
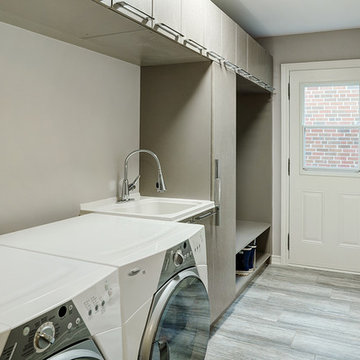
Laundry room and adjoining guest powder/shower was completely gutted. New laminate flooring, new cabinets installed, walls were re framed, drywalled and painted. New appliances, and laundry sink (was moved). The bathroom had a new vanity, dual flush eco toilet, new kerdi system shower with glass doors and tiles. LED lighting was added
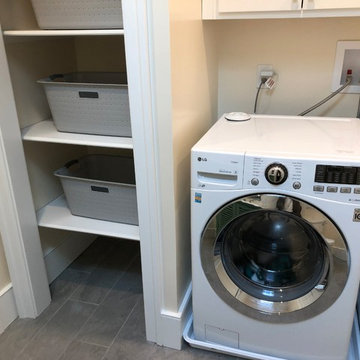
This was a full bathroom, but the jacuzzi tub was removed to make room for a laundry area. There were custom sized laundry shelves added, along with cabinets above the washer and dryer for organization.
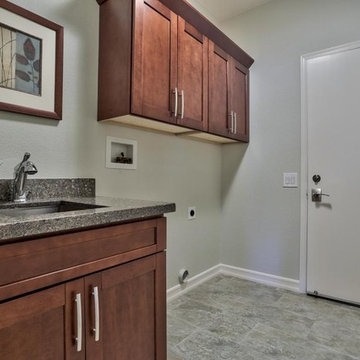
This is an example of a mid-sized contemporary single-wall laundry room in Phoenix with an utility sink, shaker cabinets, a side-by-side washer and dryer and quartz benchtops.
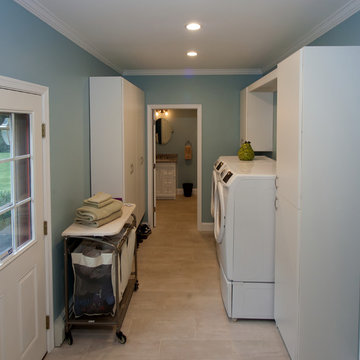
-- especially in the summer! We extended the laundry room so the kids can come in from the pool and drop their towels. Custom cabinetry in the laundry area keeps everything organized and out of the way.
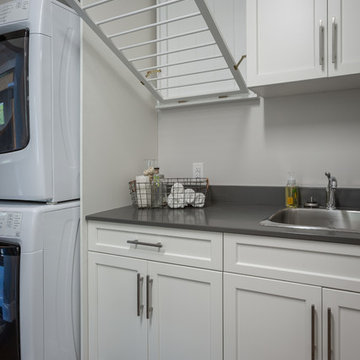
Functionality is critical in a laundry room, especially if you're tight on space. Having a sink, some counter space, enough cabinets to store detergent, softener etc..., and still having room to hang clothes can be tricky. the right products with the right layout make all the difference.
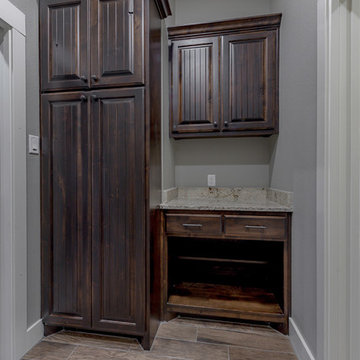
michelle yeatts
Small industrial galley utility room in Other with an utility sink, raised-panel cabinets, dark wood cabinets, granite benchtops, grey walls, ceramic floors, a side-by-side washer and dryer and brown floor.
Small industrial galley utility room in Other with an utility sink, raised-panel cabinets, dark wood cabinets, granite benchtops, grey walls, ceramic floors, a side-by-side washer and dryer and brown floor.
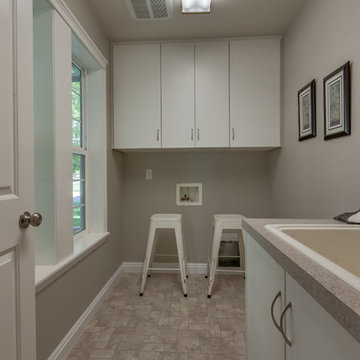
new paint and hardware are affordable updates
Design ideas for a mid-sized traditional l-shaped dedicated laundry room in Boise with an utility sink, flat-panel cabinets, white cabinets, laminate benchtops, grey walls, vinyl floors and a side-by-side washer and dryer.
Design ideas for a mid-sized traditional l-shaped dedicated laundry room in Boise with an utility sink, flat-panel cabinets, white cabinets, laminate benchtops, grey walls, vinyl floors and a side-by-side washer and dryer.
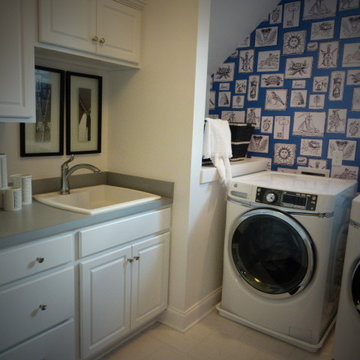
This laundry room features a Sterling Latitude Laundry Sink with White Raised Panel door and Flat Panel drawer fronts. The fun wallpaper behind the washer and dryer make for a modern, shabby chic kind of look.
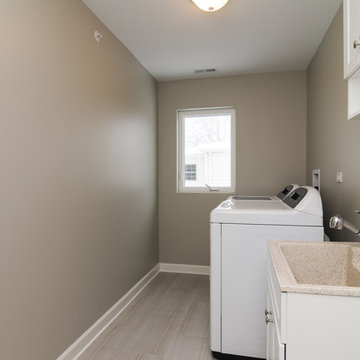
This room is a one stop shop for your hand washing and electric washing needs.
Inspiration for a small transitional single-wall dedicated laundry room in Chicago with an utility sink, recessed-panel cabinets, white cabinets, beige walls, travertine floors and a side-by-side washer and dryer.
Inspiration for a small transitional single-wall dedicated laundry room in Chicago with an utility sink, recessed-panel cabinets, white cabinets, beige walls, travertine floors and a side-by-side washer and dryer.
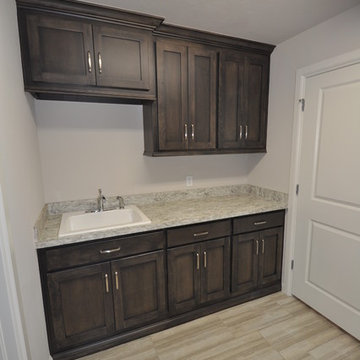
Photo of a large transitional dedicated laundry room in Oklahoma City with an utility sink, flat-panel cabinets, medium wood cabinets, laminate benchtops, grey walls, ceramic floors and a side-by-side washer and dryer.
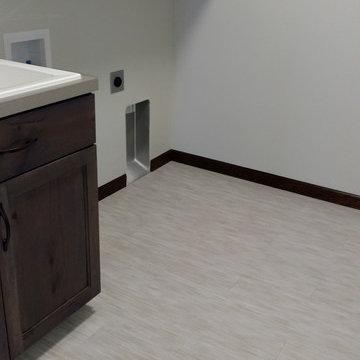
Doing your laundry has never been so fun. Really, by having a neutral tone bamboo-like floor any color can be introduced.
Design ideas for a mid-sized eclectic laundry room in Seattle with an utility sink, shaker cabinets, medium wood cabinets, laminate benchtops, grey walls, vinyl floors and a side-by-side washer and dryer.
Design ideas for a mid-sized eclectic laundry room in Seattle with an utility sink, shaker cabinets, medium wood cabinets, laminate benchtops, grey walls, vinyl floors and a side-by-side washer and dryer.
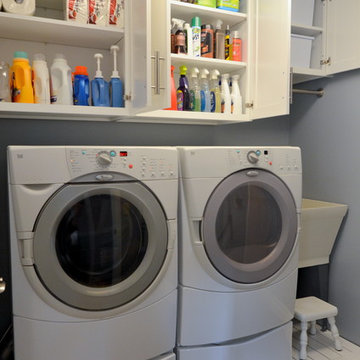
Inspiration for a modern single-wall dedicated laundry room in Other with an utility sink, shaker cabinets, white cabinets, blue walls and a side-by-side washer and dryer.
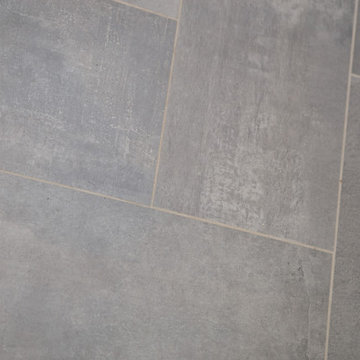
Floor tile in laundry room remodel.
This is an example of a mid-sized transitional single-wall utility room in Chicago with an utility sink, recessed-panel cabinets, white cabinets, grey walls, ceramic floors, a side-by-side washer and dryer, grey floor and white benchtop.
This is an example of a mid-sized transitional single-wall utility room in Chicago with an utility sink, recessed-panel cabinets, white cabinets, grey walls, ceramic floors, a side-by-side washer and dryer, grey floor and white benchtop.
Grey Laundry Room Design Ideas with an Utility Sink
6