Grey Laundry Room Design Ideas with Painted Wood Floors
Refine by:
Budget
Sort by:Popular Today
1 - 13 of 13 photos
Item 1 of 3

The laundry features white cabinetry with brass handles and tapware, creating cohesion throughout the entire home. The layout includes substantial storage and bench space, ensuring a practical space for the owners while enriching it with comfort and style.
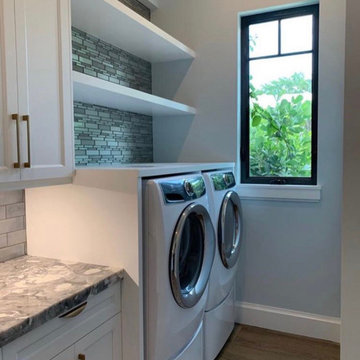
Inspiration for a mid-sized modern galley utility room in Other with a drop-in sink, white cabinets, marble benchtops, grey splashback, grey walls, painted wood floors, a side-by-side washer and dryer, multi-coloured floor and multi-coloured benchtop.
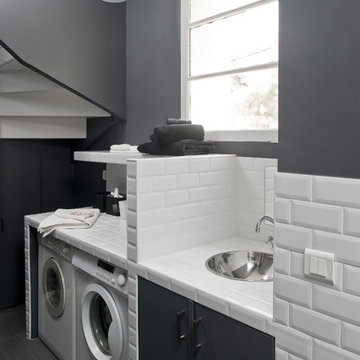
photographie JULIEN CLAPOT
Photo of a mid-sized contemporary single-wall dedicated laundry room in Paris with grey walls, a side-by-side washer and dryer, tile benchtops, an undermount sink and painted wood floors.
Photo of a mid-sized contemporary single-wall dedicated laundry room in Paris with grey walls, a side-by-side washer and dryer, tile benchtops, an undermount sink and painted wood floors.
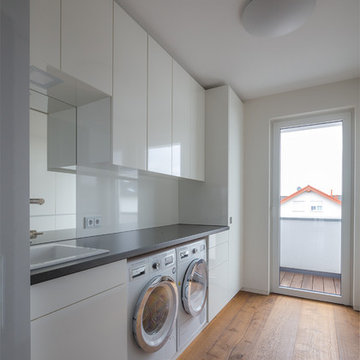
Ein durchdachter Hauswirtschaftsraum bietet Platz für alle erforderlichen Gerätschaften und genügend Stauraum.
Korr GmbH - Tischlerei
Design ideas for a modern laundry room in Cologne with white cabinets, white walls and painted wood floors.
Design ideas for a modern laundry room in Cologne with white cabinets, white walls and painted wood floors.
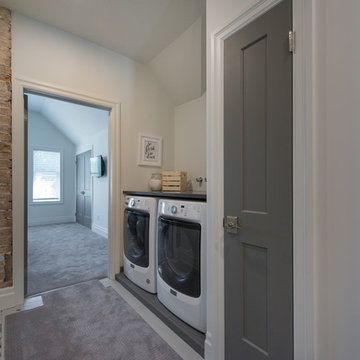
This is an example of a small transitional single-wall laundry room in Toronto with granite benchtops, white walls, painted wood floors, a side-by-side washer and dryer and grey floor.
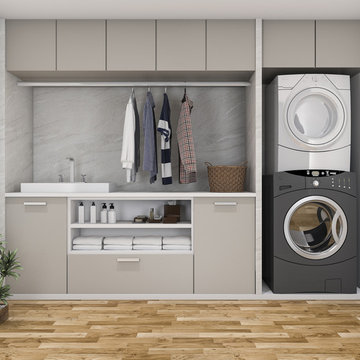
This is an example of a mid-sized single-wall laundry room in DC Metro with a stacked washer and dryer, painted wood floors and brown floor.
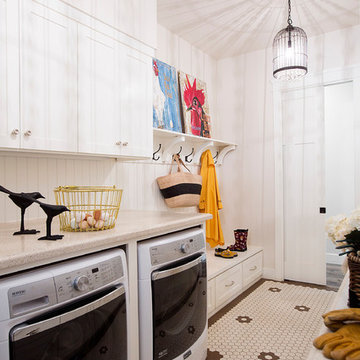
Photo of a country galley utility room in Sacramento with shaker cabinets, white cabinets, white walls, painted wood floors, a side-by-side washer and dryer, multi-coloured floor and beige benchtop.
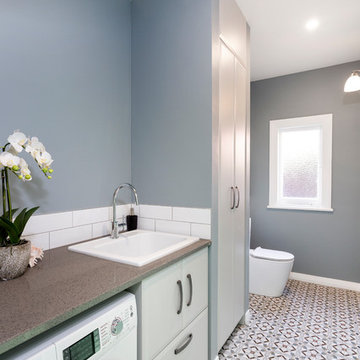
This Laundry Room and Guest Toilet is kept with the same color ways and finis hings to match the kitchen and new bathroom/en-suite. The Linen cupboard is shallow inside and backs onto the fridge. It also creates the depth required for the Washing machine depth. the tiles add a wow factor for this room.
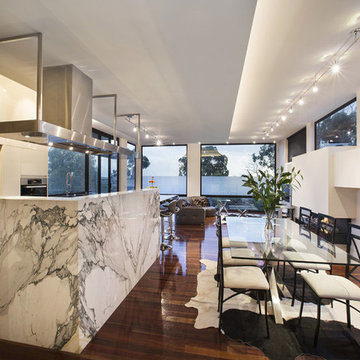
Photo of a modern laundry room in Melbourne with white walls, painted wood floors and white floor.
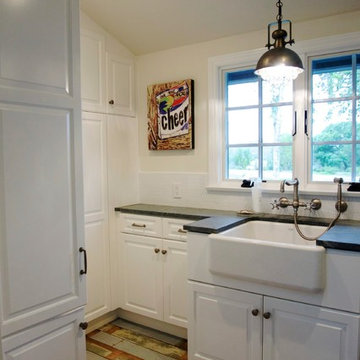
Photo of a traditional u-shaped dedicated laundry room in San Diego with a farmhouse sink, raised-panel cabinets, white cabinets, soapstone benchtops, beige walls, painted wood floors and a side-by-side washer and dryer.
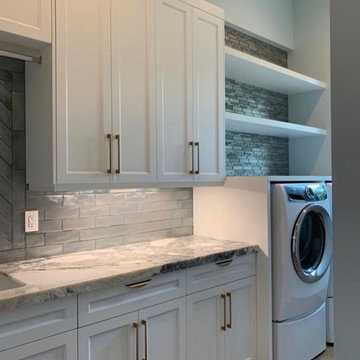
Inspiration for a mid-sized modern galley utility room in Other with a drop-in sink, white cabinets, marble benchtops, grey splashback, grey walls, painted wood floors, a side-by-side washer and dryer, multi-coloured floor and multi-coloured benchtop.
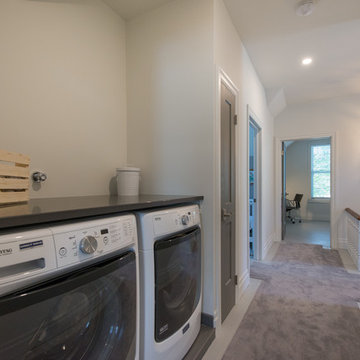
Photo of a small transitional single-wall laundry room in Toronto with granite benchtops, white walls, painted wood floors, a side-by-side washer and dryer and grey floor.
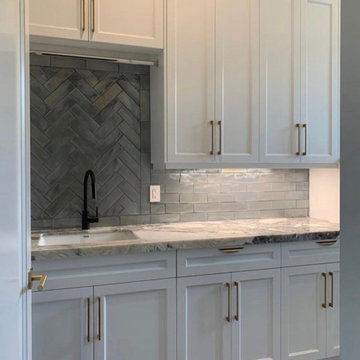
Photo of a mid-sized modern galley utility room in Other with a drop-in sink, white cabinets, marble benchtops, grey splashback, grey walls, painted wood floors, a side-by-side washer and dryer, multi-coloured floor and multi-coloured benchtop.
Grey Laundry Room Design Ideas with Painted Wood Floors
1