Grey Loft-style Bedroom Design Ideas
Refine by:
Budget
Sort by:Popular Today
81 - 100 of 903 photos
Item 1 of 3
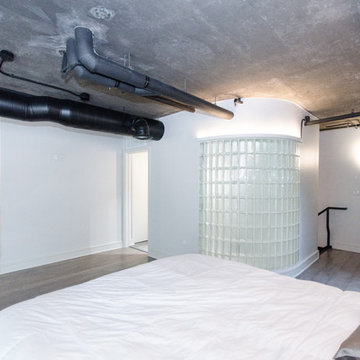
Lindsay Rhodes
Design ideas for a mid-sized industrial loft-style bedroom in Dallas with white walls, concrete floors and white floor.
Design ideas for a mid-sized industrial loft-style bedroom in Dallas with white walls, concrete floors and white floor.
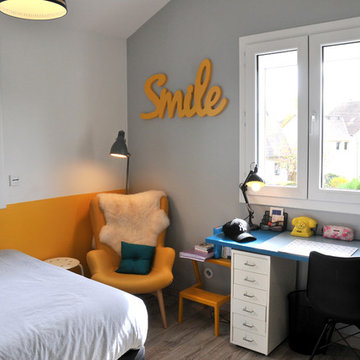
Inspiration for a mid-sized modern loft-style bedroom in Paris with yellow walls, grey floor and dark hardwood floors.
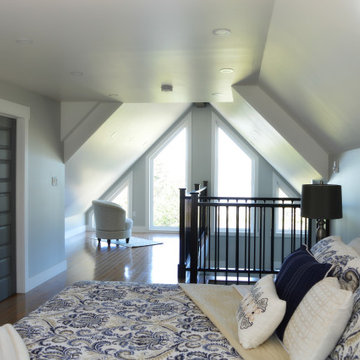
Master Bedroom with En-suite and Loft Reading Nook:
This is a lovely rental chalet , overlooking coastal Rocky Harbor on the beautiful island of Newfoundland, Canada. The whole decorating concept is inspired the peaceful tranquility of its surroundings and the spectacular views of the ocean, harbor and town.
The open concept is light and airy with a coastal, contemporary look. It has an art gallery feel as it displays art and canvas photos from Newfoundland artists.
The living room, bathroom and entry showcases art from local Rocky Harbor artist Miranda Reid.
The dining room displays the 'Grates Cove Iceberg' photo by Newfoundland photographer Eric Bartlett.
The windows make you feel like you are living in the open air as you look out at the nature and coastal views surrounding this chalet.
There are three bedrooms and two bathrooms, including a Master bedroom loft with its own en-suite and reading area with a peaceful view of the harbor.
The accent walls and interior doors are painted with Benjamin Moore paint in Whale Grey. This creates an even flow of colors throughout this space . It boasts beautiful hardwood flooring and contemporary fixtures and decor throughout its interior that reflect a travelers urge to explore!
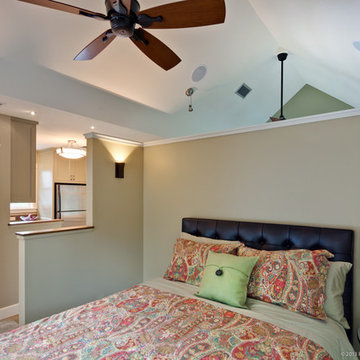
Bedroom in detached garage apartment.
Photographer: Patrick Wong, Atelier Wong
This is an example of a small arts and crafts loft-style bedroom in Austin with grey walls, porcelain floors and multi-coloured floor.
This is an example of a small arts and crafts loft-style bedroom in Austin with grey walls, porcelain floors and multi-coloured floor.
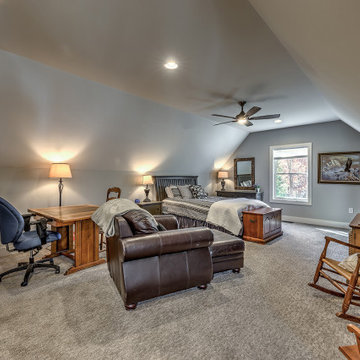
This gorgeous farmhouse style home features neutral/gray interior colors.
Photo of a large country loft-style bedroom in Atlanta with grey walls, carpet, grey floor and vaulted.
Photo of a large country loft-style bedroom in Atlanta with grey walls, carpet, grey floor and vaulted.
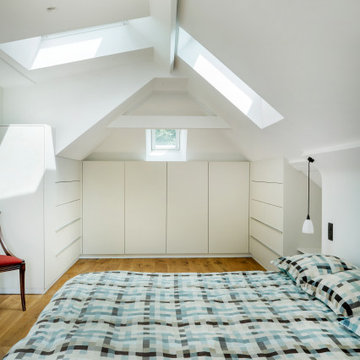
Contemporary loft-style bedroom in Other with white walls, dark hardwood floors and brown floor.
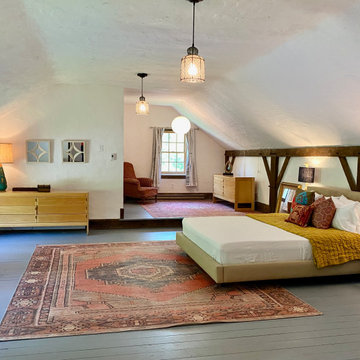
Primary bedroom suite in converted apple barn. Painted wood floors, eclectic furniture and fixtures makes for a loft like experience in a rural setting.
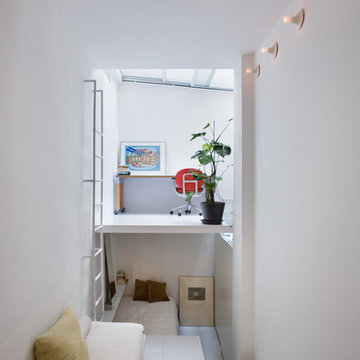
Elena Almagro
This is an example of a mid-sized contemporary loft-style bedroom in Madrid with white walls and no fireplace.
This is an example of a mid-sized contemporary loft-style bedroom in Madrid with white walls and no fireplace.
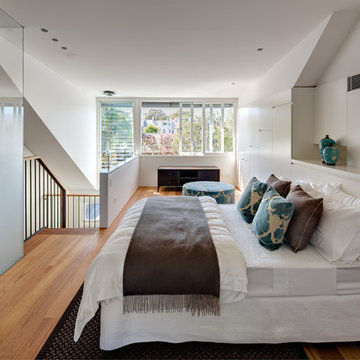
Murray Fredericks Photography
Mid-sized contemporary loft-style bedroom in Sydney with white walls, no fireplace and medium hardwood floors.
Mid-sized contemporary loft-style bedroom in Sydney with white walls, no fireplace and medium hardwood floors.
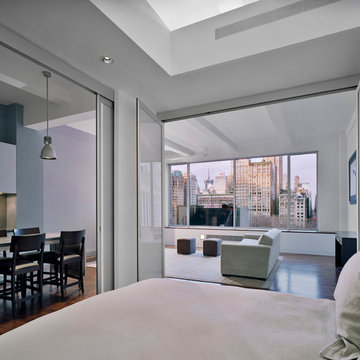
This one bedroom apartment is located in a converted loft building in the Flatiron District of Manhattan overlooking Madison Square, the start of Madison Avenue and the Empire State Building. The project involved a gut renovation interior fit-out including the replacement of the windows.
In order to maximize natural light and open up views from the apartment, the layout is divided into three "layers" from enclosed to semi-open to open. The bedroom is set back as far as possible within the central layer so that the living room can occupy the entire width of the window wall. The bedroom was designed to be a flexible space that can be completely open to the living room and kitchen during the day, creating one large space, but enclosed at night. This is achieved with sliding and folding glass doors on two sides of the bedroom that can be partially or completely opened as required.
The open plan kitchen is focused on a long island that acts as a food preparation area, workspace and can be extended to create a dining table projecting into the living room. The bathroom acts as a counterpoint to the light, open plan design of the rest of the apartment, with a sense of luxury provided by the finishes, the generous shower and bath and three separate lighting systems that can be used together or individually to define the mood of the space.
The materials throughout the apartment are a simple palette of glass, metal, stone and wood.
www.archphoto.com
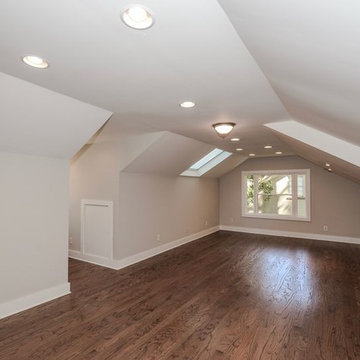
Mid-sized transitional loft-style bedroom in Atlanta with grey walls, dark hardwood floors and brown floor.
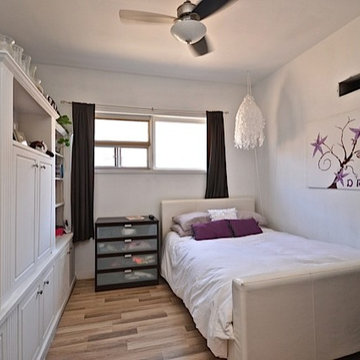
Photo of a small industrial loft-style bedroom in Calgary with white walls and light hardwood floors.
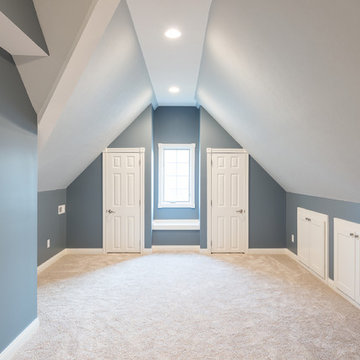
Inspiration for a large transitional loft-style bedroom in Indianapolis with blue walls, carpet and no fireplace.
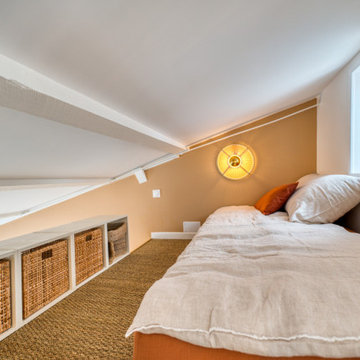
crédit photo: @larochelleilederesothebys
This is an example of a scandinavian loft-style bedroom in Other.
This is an example of a scandinavian loft-style bedroom in Other.
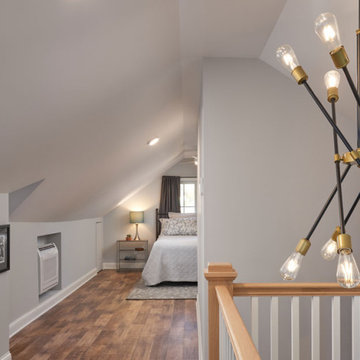
Our client was working from home and living only on the first floor of her house, which felt crowded. She had always wanted to create a bedroom upstairs in the unfinished attic. Finishing the attic allowed her to move her bedroom upstairs and make her first-floor bedroom a dedicated office, separating work and living spaces. The attic bedroom suite design with bath features classic finishes like natural oak and white subway tiles, creating a timeless feeling. On-trend plumbing fixtures, light fixtures, and paint colors express her fun personal style.
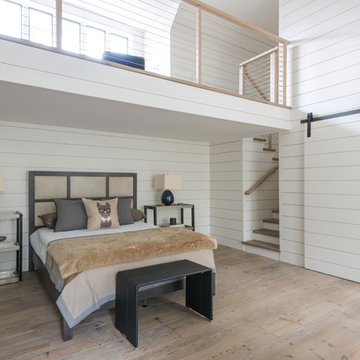
Design ideas for a large country loft-style bedroom in Houston with white walls and a stone fireplace surround.
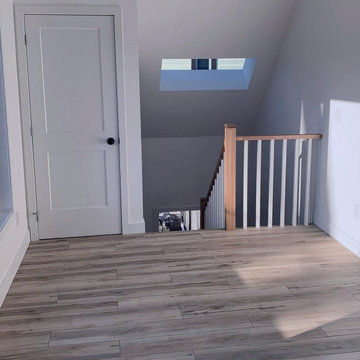
Design ideas for a small loft-style bedroom in Toronto with white walls, medium hardwood floors and brown floor.
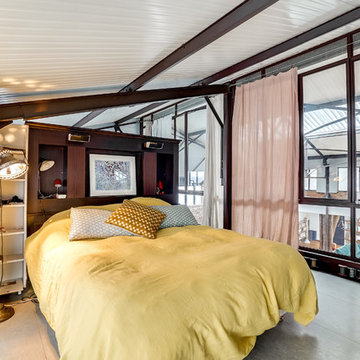
Vue sur la chambre parentale.
Derrière la tête de lit se trouve une salle de bains.
La chambre est située à l'étage et dispose d'une vue sur tout le séjour.
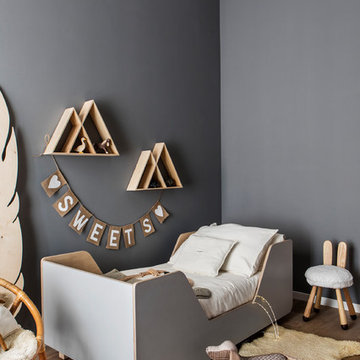
Design ideas for a small scandinavian loft-style bedroom in Tel Aviv with grey walls, medium hardwood floors, a corner fireplace and beige floor.
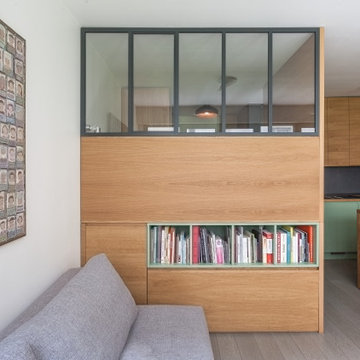
Un lit surélevé avec une verrières d'artiste donnant sur l'espace séjour. Des nombreux rangements se trouvent sous le lit, accessibles de toutes les côtés du lit.
Grey Loft-style Bedroom Design Ideas
5