Grey Powder Room Design Ideas with White Walls
Refine by:
Budget
Sort by:Popular Today
121 - 140 of 1,069 photos
Item 1 of 3

Rénovation de la salle de bain, de son dressing, des wc qui n'avaient jamais été remis au goût du jour depuis la construction.
La salle de bain a entièrement été démolie pour ré installer une baignoire 180x80, une douche de 160x80 et un meuble double vasque de 150cm.
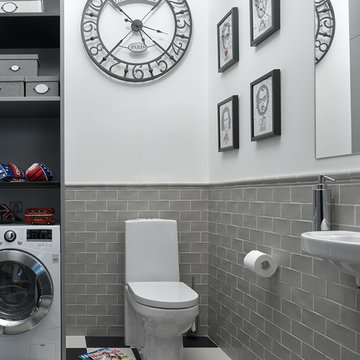
Design ideas for a transitional powder room in Moscow with a two-piece toilet, gray tile, white walls and a wall-mount sink.
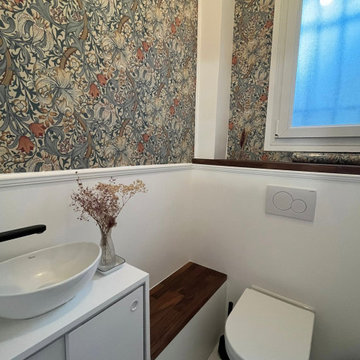
Mid-sized transitional powder room in Paris with a two-piece toilet, ceramic floors, a vessel sink, beaded inset cabinets, white cabinets, white walls, white floor, white benchtops, a freestanding vanity and wallpaper.

Design ideas for a mid-sized powder room in Moscow with glass-front cabinets, white cabinets, a wall-mount toilet, white tile, ceramic tile, white walls, porcelain floors, a drop-in sink and grey floor.

The powder room received a full makeover with all finishings replace to create a warm and peaceful feeling.
Inspiration for a mid-sized scandinavian powder room in Vancouver with flat-panel cabinets, medium wood cabinets, a one-piece toilet, white tile, ceramic tile, white walls, medium hardwood floors, an undermount sink, quartzite benchtops, brown floor, white benchtops and a floating vanity.
Inspiration for a mid-sized scandinavian powder room in Vancouver with flat-panel cabinets, medium wood cabinets, a one-piece toilet, white tile, ceramic tile, white walls, medium hardwood floors, an undermount sink, quartzite benchtops, brown floor, white benchtops and a floating vanity.
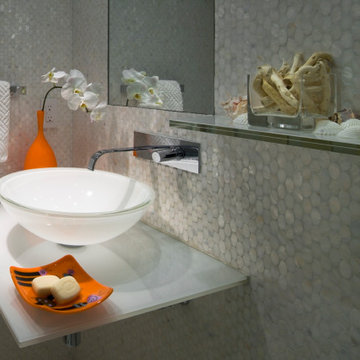
Inspiration for a small modern powder room in Miami with open cabinets, white cabinets, a two-piece toilet, white tile, mosaic tile, white walls, marble floors, a vessel sink, glass benchtops, white floor, white benchtops and a floating vanity.

After the second fallout of the Delta Variant amidst the COVID-19 Pandemic in mid 2021, our team working from home, and our client in quarantine, SDA Architects conceived Japandi Home.
The initial brief for the renovation of this pool house was for its interior to have an "immediate sense of serenity" that roused the feeling of being peaceful. Influenced by loneliness and angst during quarantine, SDA Architects explored themes of escapism and empathy which led to a “Japandi” style concept design – the nexus between “Scandinavian functionality” and “Japanese rustic minimalism” to invoke feelings of “art, nature and simplicity.” This merging of styles forms the perfect amalgamation of both function and form, centred on clean lines, bright spaces and light colours.
Grounded by its emotional weight, poetic lyricism, and relaxed atmosphere; Japandi Home aesthetics focus on simplicity, natural elements, and comfort; minimalism that is both aesthetically pleasing yet highly functional.
Japandi Home places special emphasis on sustainability through use of raw furnishings and a rejection of the one-time-use culture we have embraced for numerous decades. A plethora of natural materials, muted colours, clean lines and minimal, yet-well-curated furnishings have been employed to showcase beautiful craftsmanship – quality handmade pieces over quantitative throwaway items.
A neutral colour palette compliments the soft and hard furnishings within, allowing the timeless pieces to breath and speak for themselves. These calming, tranquil and peaceful colours have been chosen so when accent colours are incorporated, they are done so in a meaningful yet subtle way. Japandi home isn’t sparse – it’s intentional.
The integrated storage throughout – from the kitchen, to dining buffet, linen cupboard, window seat, entertainment unit, bed ensemble and walk-in wardrobe are key to reducing clutter and maintaining the zen-like sense of calm created by these clean lines and open spaces.
The Scandinavian concept of “hygge” refers to the idea that ones home is your cosy sanctuary. Similarly, this ideology has been fused with the Japanese notion of “wabi-sabi”; the idea that there is beauty in imperfection. Hence, the marriage of these design styles is both founded on minimalism and comfort; easy-going yet sophisticated. Conversely, whilst Japanese styles can be considered “sleek” and Scandinavian, “rustic”, the richness of the Japanese neutral colour palette aids in preventing the stark, crisp palette of Scandinavian styles from feeling cold and clinical.
Japandi Home’s introspective essence can ultimately be considered quite timely for the pandemic and was the quintessential lockdown project our team needed.
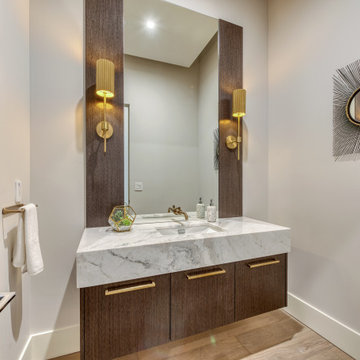
Design ideas for a mid-sized contemporary powder room with flat-panel cabinets, medium wood cabinets, a one-piece toilet, white walls, light hardwood floors, an undermount sink, marble benchtops, beige floor, grey benchtops and a built-in vanity.
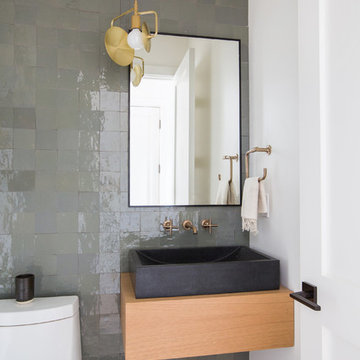
Photo of a beach style powder room in San Diego with flat-panel cabinets, medium wood cabinets, gray tile, white walls, medium hardwood floors, a vessel sink, wood benchtops, brown floor and brown benchtops.
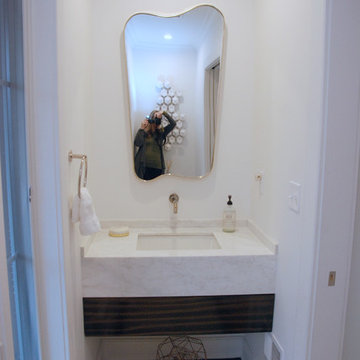
Robin Bailey
Inspiration for a small modern powder room in New York with flat-panel cabinets, brown cabinets, a one-piece toilet, white walls, ceramic floors, an undermount sink, marble benchtops, beige floor, white benchtops, a floating vanity and coffered.
Inspiration for a small modern powder room in New York with flat-panel cabinets, brown cabinets, a one-piece toilet, white walls, ceramic floors, an undermount sink, marble benchtops, beige floor, white benchtops, a floating vanity and coffered.
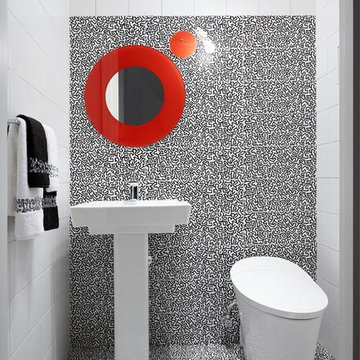
Direct inspiration for my Powder Room derives from Ascot’s Keith Haring ceramic tile collection, “Game of Fifteen.” Upon seeing the series, I knew that, in order to make a significant impact, the bathroom would have to be small in size, as the tile itself was high impact. Thus, we needed to keep the theme sharp and chic, graphic and poignant. The room had to maintain a proportional balance between the recessive background of the white tiles and the strength of the accent tile’s imagery. Thus equal elements of visual proportion and harmony was essential to a successfully designed room. In terms of color, the boldness of the tiles black and white pattern with its overall whimsical pattern made the selection a perfect fit for a playful and innovative room.
.
I liked the way the different shapes blend into each other, hardly indistinguishable from one another, yet decipherable. His shapes are visual mazes, archetypal ideograms of a sort. At a distance, they form a pattern; up close, they form a story. Many of the themes are about people and their connections to each other. Some are visually explicit; others are more reflective and discreet. Most are just fun and whimsical, appealing to children and to the uninhibited in us. They are also primitive in their bold lines and graphic imagery. Many shapes are of monsters and scary beings, relaying the innate fears of childhood and the exterior landscape of the reality of city life. In effect, they are graffiti like patterns, yet indelibly marked in our subconscious. In addition, the basic black, white, and red colors so essential to Haring’s work express the boldness and basic instincts of color and form.
In addition, my passion for both design and art found their aesthetic confluence in the expression of this whimsical statement of idea and function.
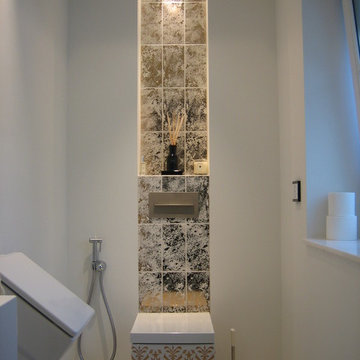
Photo of a small eclectic powder room in Dusseldorf with multi-coloured tile, white walls, an urinal and marble floors.
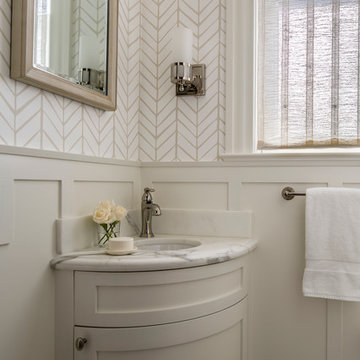
This powder room originally only housed a toilet. Installing a wall mounted toilet and a pocket door allowed enough space for a corner sink and cabinet. A new painted wainscot and period style light fixtures and faucet keeps it in the flat's craftsman style but with a fresher updated look.
Cabinet and wainscot by Robert Leeds.
General contractor Elliot Pederson, Pederson construction.
Photography: Andrew McKinney
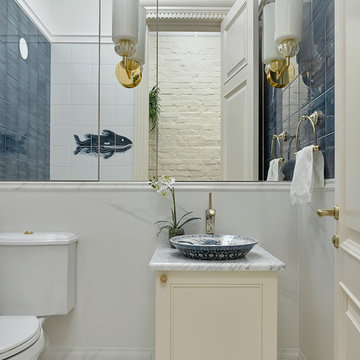
This is an example of a traditional powder room in Moscow with beige cabinets, blue tile, white tile, porcelain tile, porcelain floors, marble benchtops, recessed-panel cabinets, a two-piece toilet, white walls, a vessel sink and white floor.
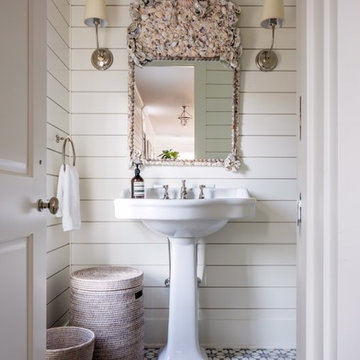
Inspiration for a mid-sized beach style powder room in New York with multi-coloured tile, blue tile, white tile, white walls, a pedestal sink and cement tiles.
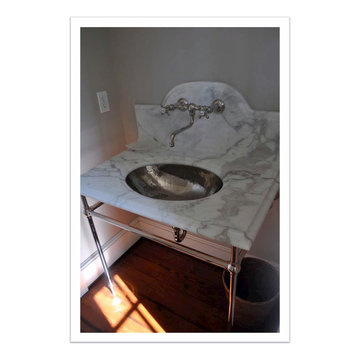
Calacata Gold Marble on chrome pedestal legs from Restoration Hardware. Ogee edge profile on counter and decorative backsplash
Inspiration for a small contemporary powder room in Atlanta with white walls, medium hardwood floors, marble benchtops and a console sink.
Inspiration for a small contemporary powder room in Atlanta with white walls, medium hardwood floors, marble benchtops and a console sink.
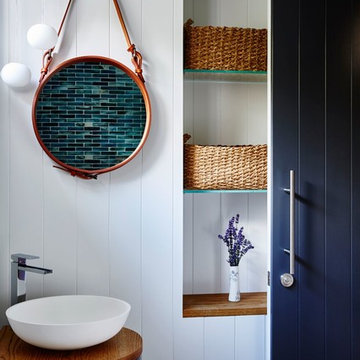
Designer: AK Designs
Photographer: Tanya Zouev
Inspiration for a beach style powder room in Central Coast with white walls and a vessel sink.
Inspiration for a beach style powder room in Central Coast with white walls and a vessel sink.
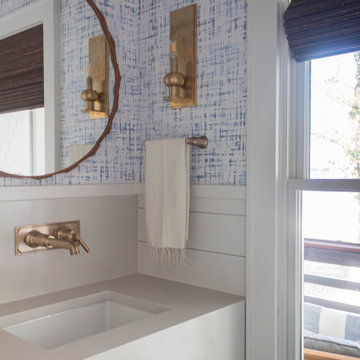
Floating quartz vanity with blue grasscloth walls and shiplap. Brass fixtures and wall mount faucet.
This is an example of a small beach style powder room in Other with open cabinets, white cabinets, white tile, white walls, light hardwood floors, an undermount sink, engineered quartz benchtops, grey benchtops, a floating vanity and wallpaper.
This is an example of a small beach style powder room in Other with open cabinets, white cabinets, white tile, white walls, light hardwood floors, an undermount sink, engineered quartz benchtops, grey benchtops, a floating vanity and wallpaper.
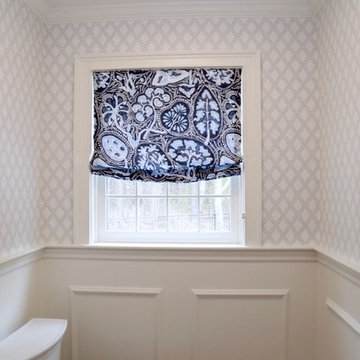
Photo of a small traditional powder room in Boston with white walls, medium hardwood floors and a pedestal sink.

Inspiration for a mid-sized powder room in Tampa with white cabinets, a one-piece toilet, blue tile, glass tile, white walls, light hardwood floors, a vessel sink, concrete benchtops, brown floor, white benchtops and a freestanding vanity.
Grey Powder Room Design Ideas with White Walls
7